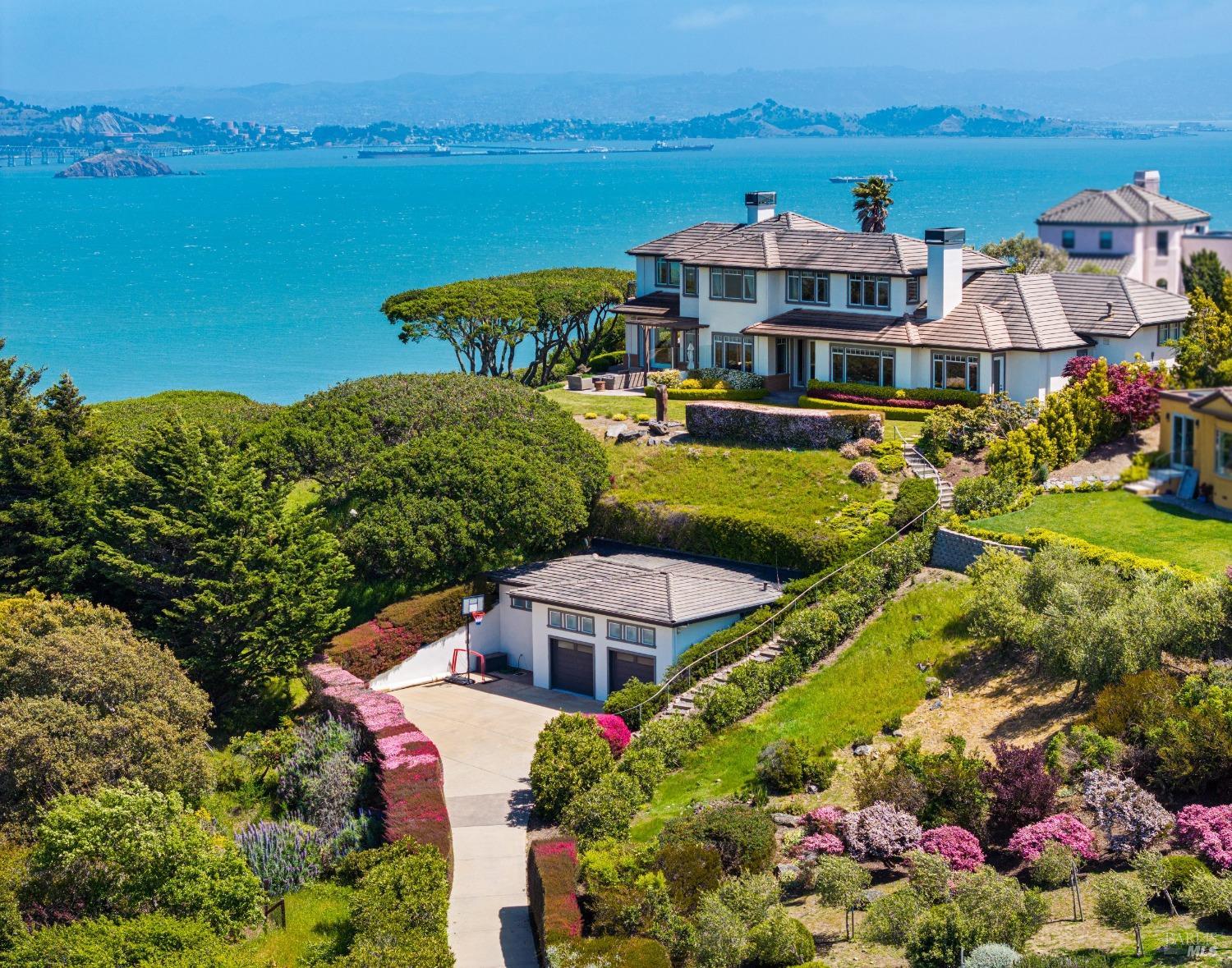205 Taylor Rd, Tiburon, CA 94920
$5,677,000 Mortgage Calculator Sold on May 29, 2025 Single Family Residence
Property Details
About this Property
Situated within an exclusive enclave of custom homes, this impressive residence features sweeping views of the bay, the San Rafael Bridge, and Mt. Tam, park-like grounds, impeccable craftsmanship, and beautifully designed living spaces that seamlessly connect with the outdoors. This exceptional residence is a haven for entertainers creating an idyllic setting for both entertaining and everyday living. The main level of the residence unfolds into a series of light-filled living spaces, beautiful hardwood floors throughout the main level, elevated functionality and style in the large chef's kitchen, open and airy family room adjacent to the kitchen featuring a dramatic wall of curved windows that frame expansive views of the bay and the bridge. An ensuite bedroom, a media room (or potential 6th bedroom), a powder room, and the laundry room complete the main level of the residence. The upper level features the primary suite and three additional bedrooms (one is ensuite.) Attached 3-car garage with a large motor court, AND a detached 2-car garage below with motor court, a half bathroom, and a walk-in wine cellar. Perfect for a gym or a car enthusiast. Incredible opportunities for an ADU. Pool site with plans available. This special view residence checks all the boxes!
MLS Listing Information
MLS #
BA325038406
MLS Source
Bay Area Real Estate Information Services, Inc.
Interior Features
Bedrooms
Primary Suite/Retreat
Bathrooms
Other, Shower(s) over Tub(s), Stall Shower, Window
Kitchen
220 Volt Outlet, Breakfast Room, Island, Island with Sink, Other, Pantry, Pantry Cabinet
Appliances
Cooktop - Gas, Dishwasher, Garbage Disposal, Ice Maker, Microwave, Other, Oven - Double, Refrigerator, Wine Refrigerator, Dryer, Washer
Dining Room
Formal Dining Room, Other
Family Room
Other, View
Fireplace
Family Room, Living Room, Primary Bedroom
Flooring
Carpet, Marble, Tile, Wood
Laundry
220 Volt Outlet, Cabinets, In Laundry Room, Laundry - Yes, Tub / Sink
Cooling
None
Heating
Central Forced Air, Fireplace, Gas - Natural, Heating - 2+ Zones
Exterior Features
Pool
Pool - No, Spa - Private, Spa/Hot Tub
Style
Contemporary
Parking, School, and Other Information
Garage/Parking
Access - Interior, Attached Garage, Detached, Gate/Door Opener, Side By Side, Garage: 5 Car(s)
Sewer
Public Sewer
Water
Public
Unit Information
| # Buildings | # Leased Units | # Total Units |
|---|---|---|
| 0 | – | – |
Neighborhood: Around This Home
Neighborhood: Local Demographics
Market Trends Charts
205 Taylor Rd is a Single Family Residence in Tiburon, CA 94920. This 4,625 square foot property sits on a 0.77 Acres Lot and features 6 bedrooms & 4 full and 2 partial bathrooms. It is currently priced at $5,677,000 and was built in 1998. This address can also be written as 205 Taylor Rd, Tiburon, CA 94920.
©2025 Bay Area Real Estate Information Services, Inc. All rights reserved. All data, including all measurements and calculations of area, is obtained from various sources and has not been, and will not be, verified by broker or MLS. All information should be independently reviewed and verified for accuracy. Properties may or may not be listed by the office/agent presenting the information. Information provided is for personal, non-commercial use by the viewer and may not be redistributed without explicit authorization from Bay Area Real Estate Information Services, Inc.
Presently MLSListings.com displays Active, Contingent, Pending, and Recently Sold listings. Recently Sold listings are properties which were sold within the last three years. After that period listings are no longer displayed in MLSListings.com. Pending listings are properties under contract and no longer available for sale. Contingent listings are properties where there is an accepted offer, and seller may be seeking back-up offers. Active listings are available for sale.
This listing information is up-to-date as of May 29, 2025. For the most current information, please contact Shana Rohde-Lynch, (415) 264-7101
