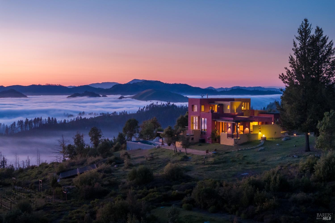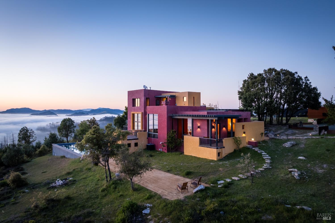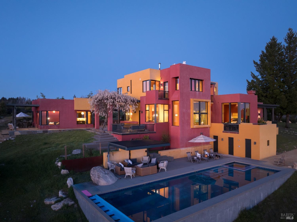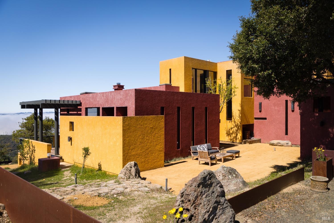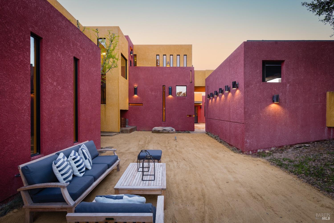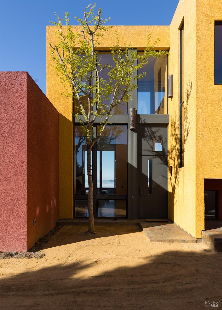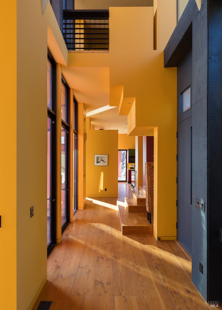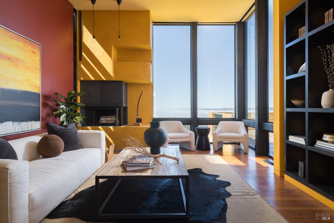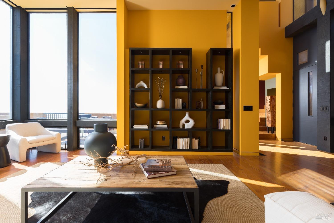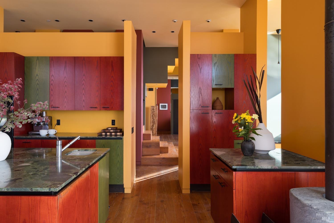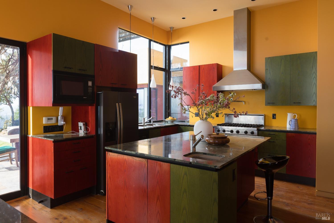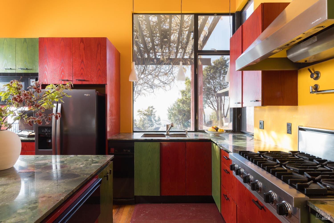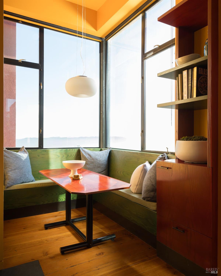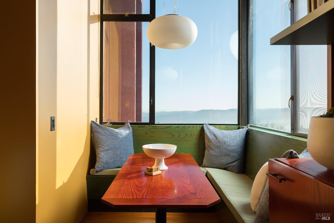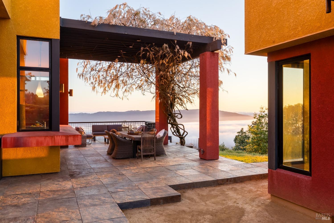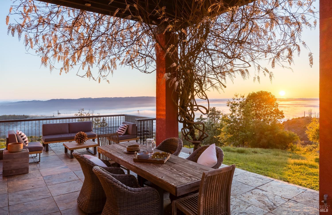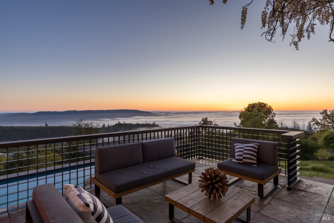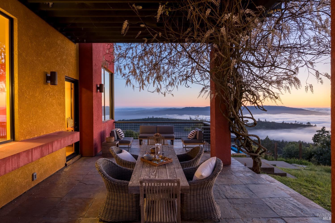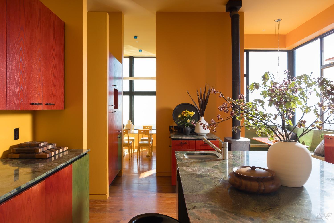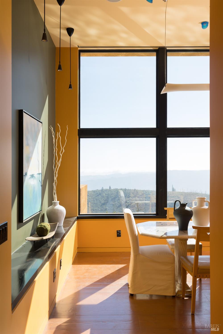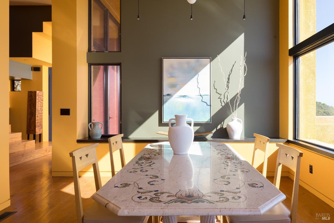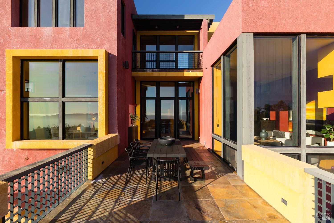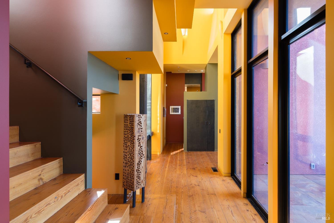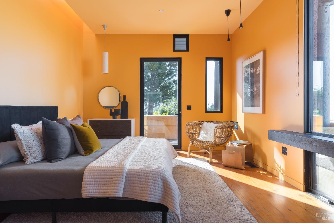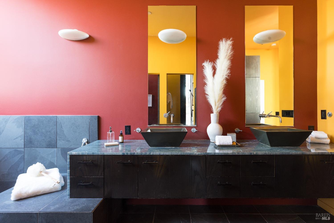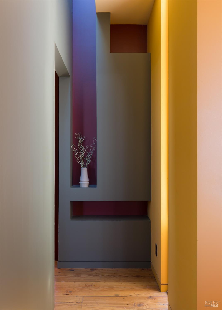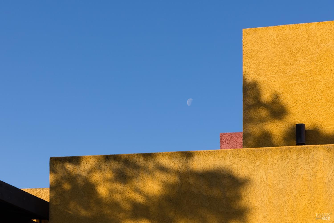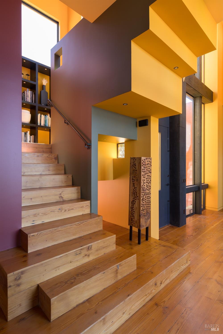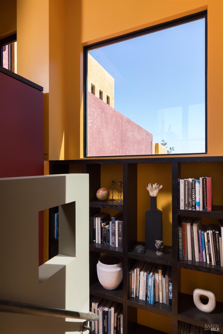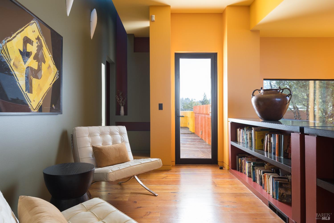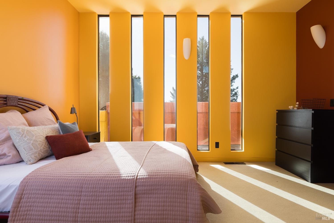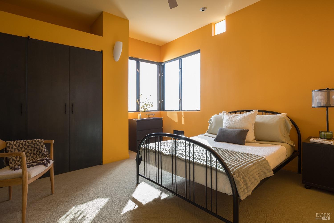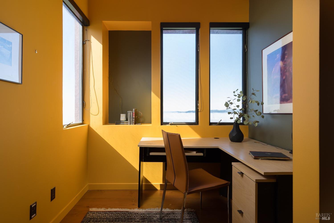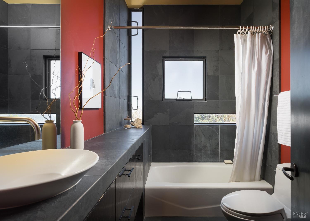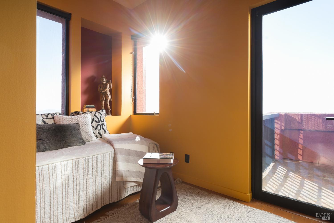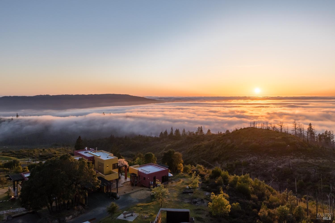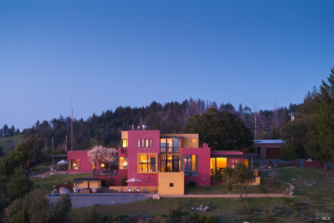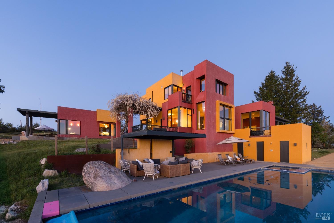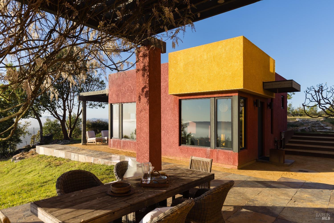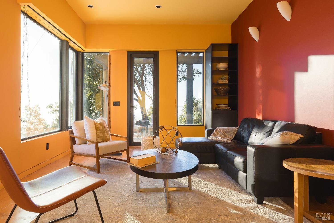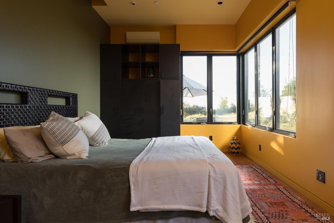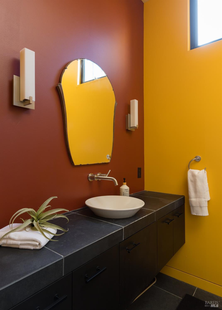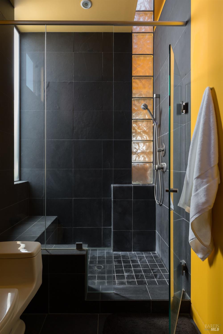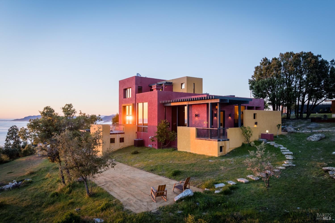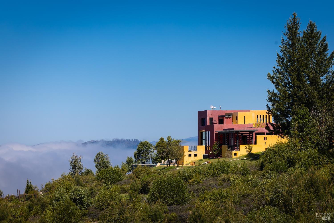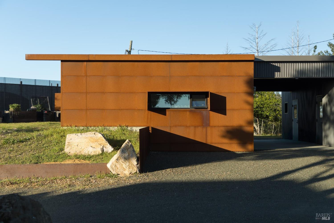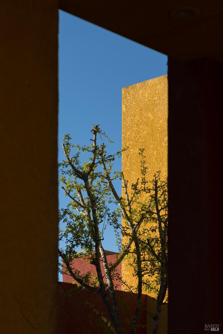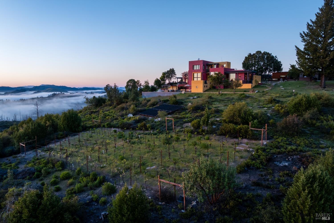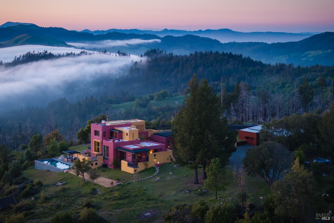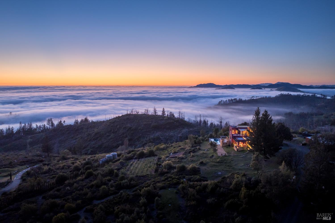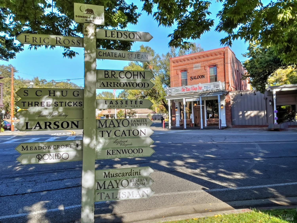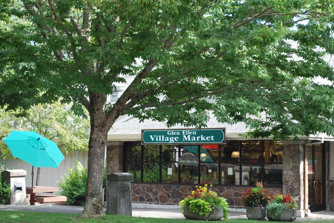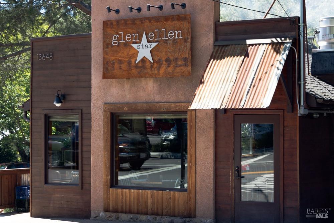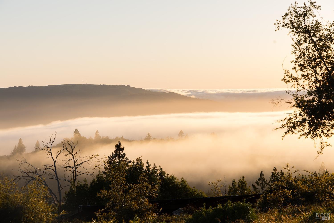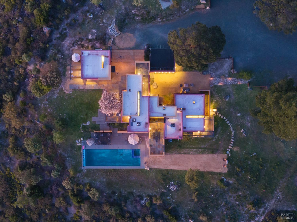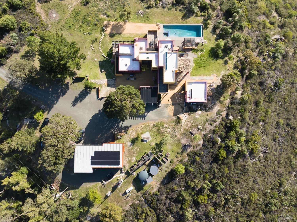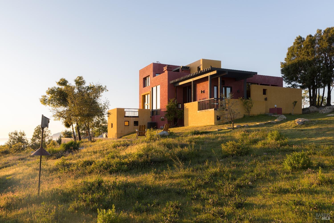4435 Cavedale Rd, Glen Ellen, CA 95442
$4,100,000 Mortgage Calculator Active Single Family Residence
Property Details
About this Property
Inspired by the timeless hill towns of Tuscany, this ridge-top estate on 10.38+- acres offers 50-mile views, stunning sunsets & complete privacy with access to both Sonoma & Napa. Custom-designed by House + House Architects to blend with its surroundings, the 3,200+-sf main residence features 3bd, 2 offices & 2.5ba, soaring ceilings, reclaimed Douglas fir floors & a chef's kitchen with Viking & Bosch appliances. Floor-to-ceiling windows frame rolling hills and protected land trusts, ensuring views that will never be spoiled. The 600+-sf det'd guest house includes a 1BD/1BA suite, while a third structure, the garage complex offers a 2-car garage, art studio, wine-making lab & temp controlled storage room & workshop. The estate vineyard, designed by local expert Carmine Indindoli, produces both summer rose from Grenache & a Bordeaux-style red blend for winter enjoyment. Outdoor living is unrivaled with a 16'x50'+- pool & spa, al fresco dining terrace, bocce court & gardens bursting with poppies & wisteria. High-speed internet, backup generator, EV charger, solar, 3 10.5kW batteries & private well w/ ample storage. Whether you're sipping rose on the pool ledge at sunset or watching stars streak through the night sky, this is Wine Country living at its finest.
MLS Listing Information
MLS #
BA325038588
MLS Source
Bay Area Real Estate Information Services, Inc.
Days on Site
78
Interior Features
Bedrooms
Primary Suite/Retreat
Bathrooms
Double Sinks, Primary - Sunken Tub, Other, Outside Access, Shower(s) over Tub(s), Sunken Tub
Kitchen
Breakfast Nook, Island, Other
Appliances
Other, Dryer, Washer
Dining Room
Formal Area, Other
Fireplace
Kitchen, Living Room, Wood Burning
Flooring
Wood
Laundry
In Laundry Room, Laundry - Yes
Cooling
Central Forced Air
Heating
Central Forced Air, Solar
Exterior Features
Roof
Flat
Pool
Cover, Pool - Yes, Pool/Spa Combo, Sweep
Parking, School, and Other Information
Garage/Parking
Detached, Electric Car Hookup, Gate/Door Opener, Garage: 2 Car(s)
Unit Levels
Multi/Split
Sewer
Septic Tank
Water
Private
Contact Information
Listing Agent
Amanda Shone
W Real Estate
License #: 01977204
Phone: (707) 338-8241
Co-Listing Agent
Tina Shone
Sotheby's International Realty
License #: 00787338
Phone: –
Unit Information
| # Buildings | # Leased Units | # Total Units |
|---|---|---|
| 0 | – | – |
Neighborhood: Around This Home
Neighborhood: Local Demographics
Market Trends Charts
Nearby Homes for Sale
4435 Cavedale Rd is a Single Family Residence in Glen Ellen, CA 95442. This 3,200 square foot property sits on a 10.38 Acres Lot and features 3 bedrooms & 2 full and 1 partial bathrooms. It is currently priced at $4,100,000 and was built in 2002. This address can also be written as 4435 Cavedale Rd, Glen Ellen, CA 95442.
©2025 Bay Area Real Estate Information Services, Inc. All rights reserved. All data, including all measurements and calculations of area, is obtained from various sources and has not been, and will not be, verified by broker or MLS. All information should be independently reviewed and verified for accuracy. Properties may or may not be listed by the office/agent presenting the information. Information provided is for personal, non-commercial use by the viewer and may not be redistributed without explicit authorization from Bay Area Real Estate Information Services, Inc.
Presently MLSListings.com displays Active, Contingent, Pending, and Recently Sold listings. Recently Sold listings are properties which were sold within the last three years. After that period listings are no longer displayed in MLSListings.com. Pending listings are properties under contract and no longer available for sale. Contingent listings are properties where there is an accepted offer, and seller may be seeking back-up offers. Active listings are available for sale.
This listing information is up-to-date as of June 26, 2025. For the most current information, please contact Amanda Shone, (707) 338-8241
