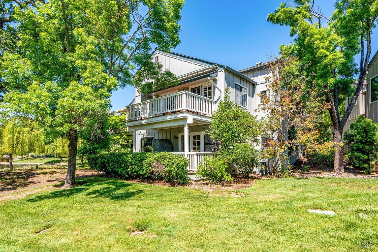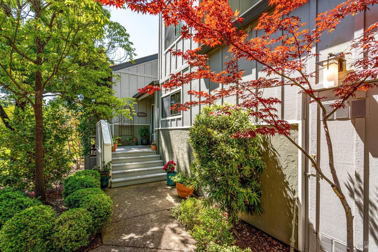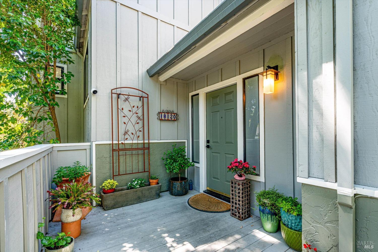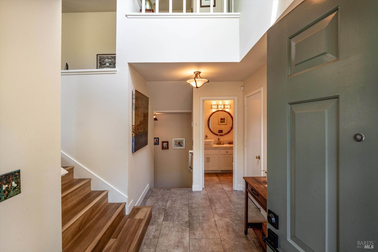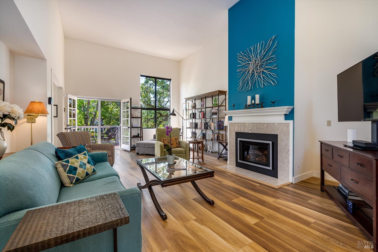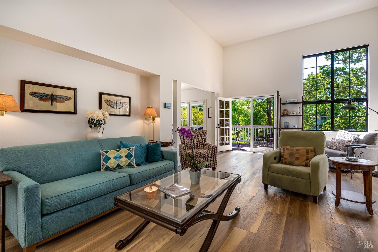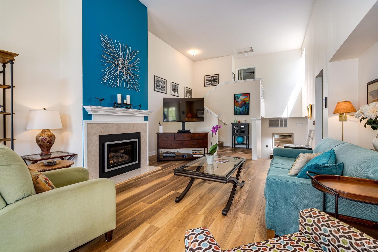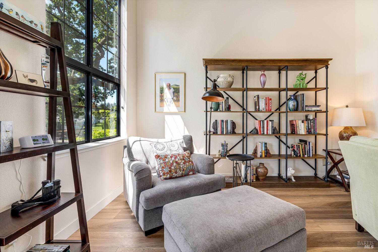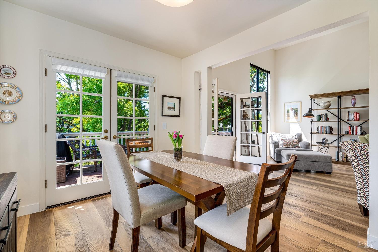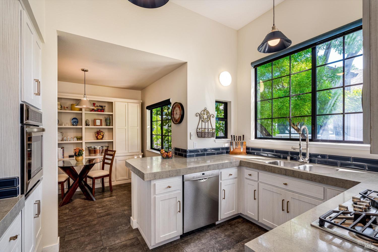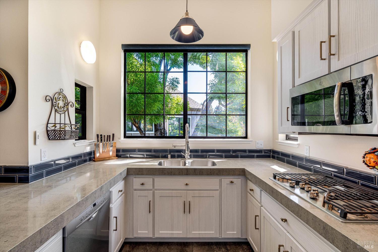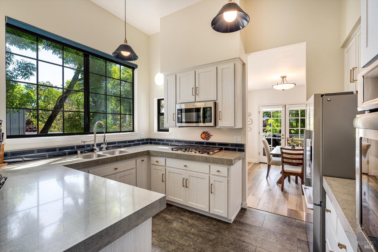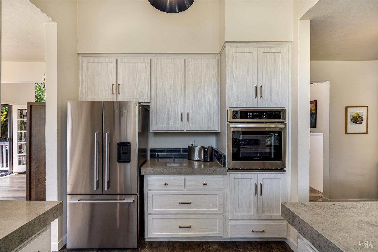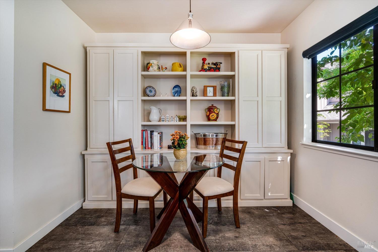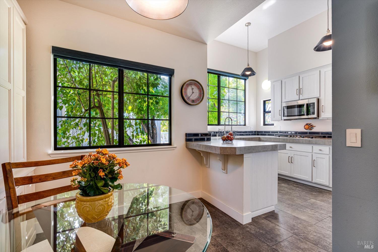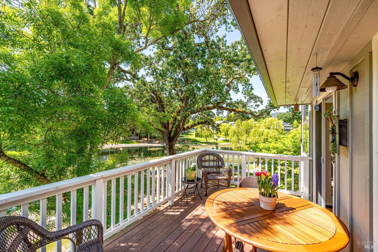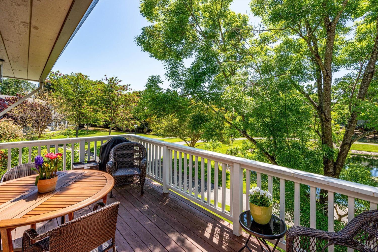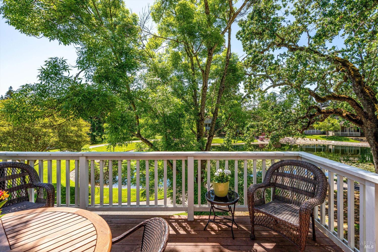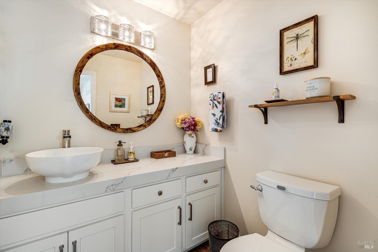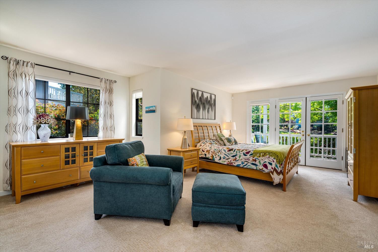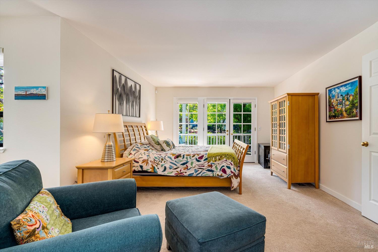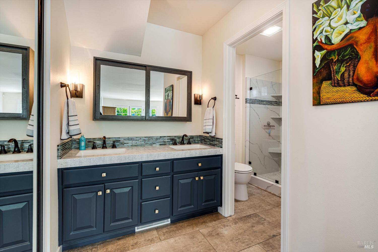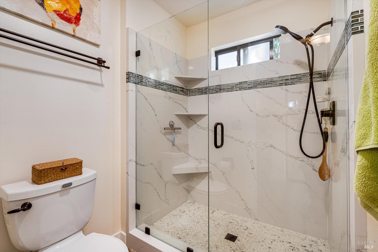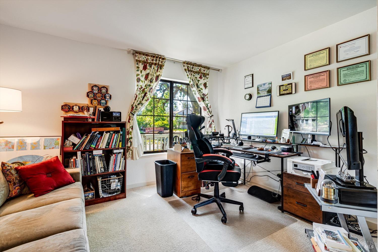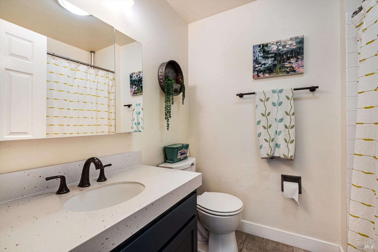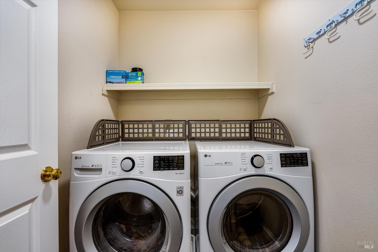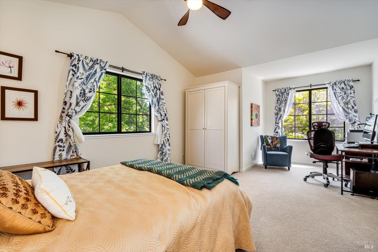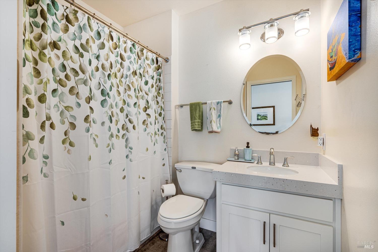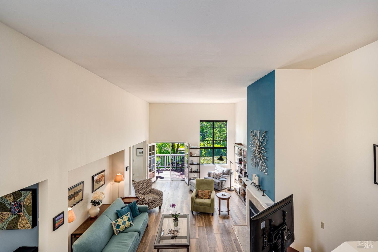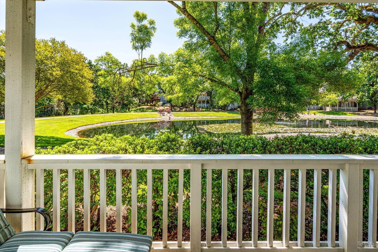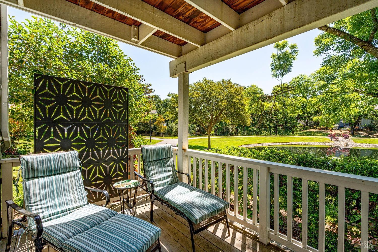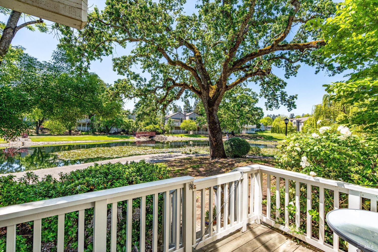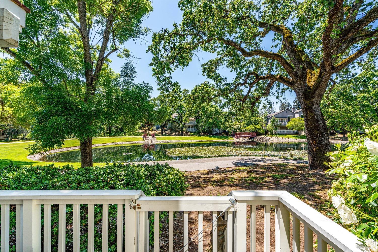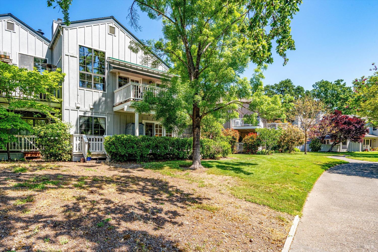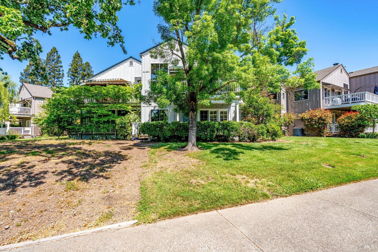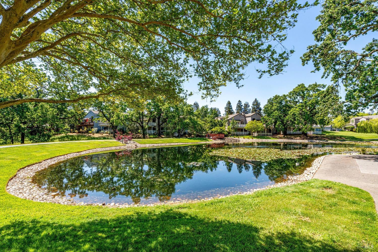Property Details
About this Property
Soaring ceilings and lots of natural light welcome you into this beautiful home. With over 2,000 square feet of thoughtfully designed space, the open floor plan is at once stylish and functional. A large living room opens to the dining room and out to the deck overlooking the beautiful lake. The updated, eat-in kitchen is fresh and bright with solid slab counters, newer appliances and lots of storage. This home offers three spacious bedrooms and three and a half elegantly appointed bathrooms, ensuring ample room for relaxation and privacy. Up a short flight of stairs is the first of two primary suites while downstairs is another large primary suite with access to the back deck and walking trails. Downstairs also features a laundry room, full bath and a third bedroom which would also make a perfect gym or office. Sonoma Greens offers all age living in a parklike setting. Take a dip in the community pool, challenge friends to a tennis or pickleball match, or stroll around tree lined lake. This perfect home is close to cafes, restaurants, Sonoma Mission Inn and Sonoma Golf Course. Sellers' Cal Vet loan may be assumable. Enjoy the good live in Sonoma Greens.
MLS Listing Information
MLS #
BA325038593
MLS Source
Bay Area Real Estate Information Services, Inc.
Days on Site
9
Interior Features
Bedrooms
Primary Suite/Retreat - 2+
Bathrooms
Shower(s) over Tub(s), Tile, Updated Bath(s)
Kitchen
Breakfast Nook, Countertop - Concrete, Other, Pantry Cabinet, Updated
Appliances
Cooktop - Gas, Dishwasher, Microwave, Other, Oven - Built-In, Oven - Electric, Dryer, Washer
Dining Room
Formal Dining Room, Other
Fireplace
Circulating, Gas Piped, Living Room
Flooring
Carpet, Laminate
Laundry
In Laundry Room, Laundry - Yes
Cooling
Ceiling Fan, Central Forced Air
Heating
Central Forced Air, Fireplace, Gas
Exterior Features
Roof
Composition
Foundation
Concrete Perimeter
Pool
Community Facility, Heated - Gas, In Ground, Pool - Yes
Style
Contemporary
Parking, School, and Other Information
Garage/Parking
Attached Garage, Facing Front, Gate/Door Opener, Garage: 2 Car(s)
Sewer
Public Sewer
Water
Public
HOA Fee
$738
HOA Fee Frequency
Monthly
Complex Amenities
Community Pool, Garden / Greenbelt/ Trails
Unit Information
| # Buildings | # Leased Units | # Total Units |
|---|---|---|
| 0 | – | – |
Neighborhood: Around This Home
Neighborhood: Local Demographics
Market Trends Charts
Nearby Homes for Sale
18120 Vassar Ct is a Single Family Residence in Sonoma, CA 95476. This 2,204 square foot property sits on a 2,017 Sq Ft Lot and features 3 bedrooms & 3 full and 1 partial bathrooms. It is currently priced at $1,200,000 and was built in 1986. This address can also be written as 18120 Vassar Ct, Sonoma, CA 95476.
©2025 Bay Area Real Estate Information Services, Inc. All rights reserved. All data, including all measurements and calculations of area, is obtained from various sources and has not been, and will not be, verified by broker or MLS. All information should be independently reviewed and verified for accuracy. Properties may or may not be listed by the office/agent presenting the information. Information provided is for personal, non-commercial use by the viewer and may not be redistributed without explicit authorization from Bay Area Real Estate Information Services, Inc.
Presently MLSListings.com displays Active, Contingent, Pending, and Recently Sold listings. Recently Sold listings are properties which were sold within the last three years. After that period listings are no longer displayed in MLSListings.com. Pending listings are properties under contract and no longer available for sale. Contingent listings are properties where there is an accepted offer, and seller may be seeking back-up offers. Active listings are available for sale.
This listing information is up-to-date as of May 12, 2025. For the most current information, please contact Kathleen Leonard, (707) 939-9500
