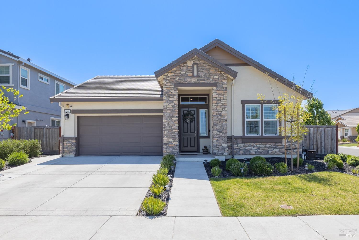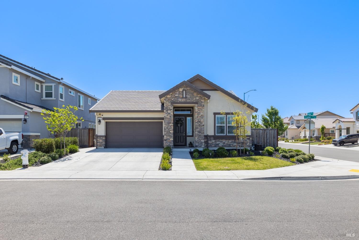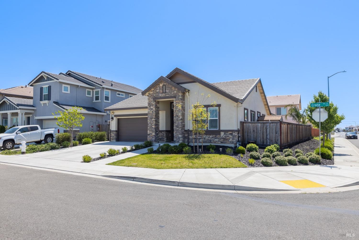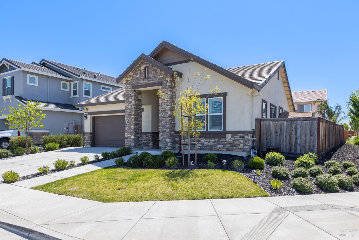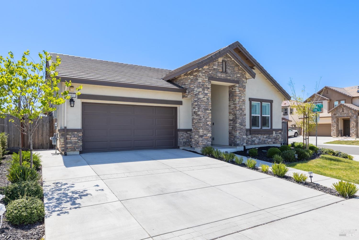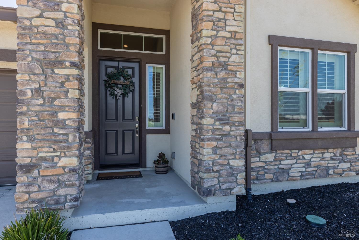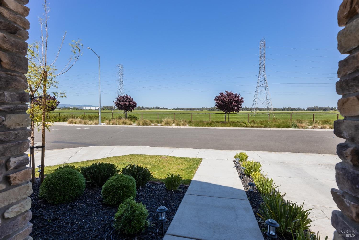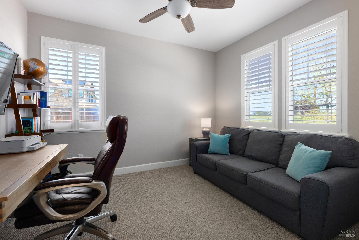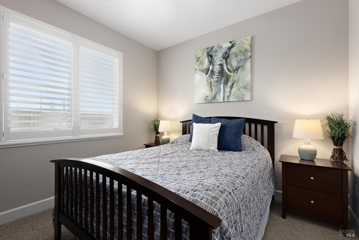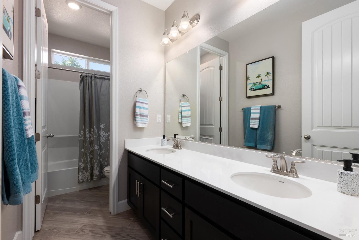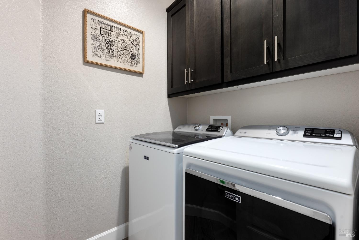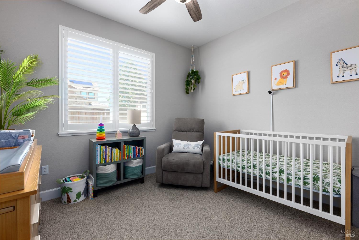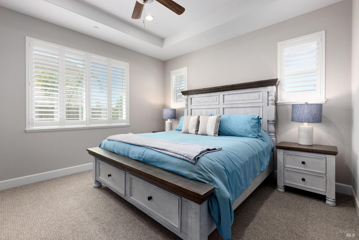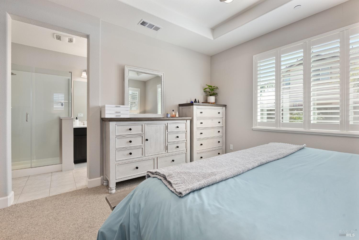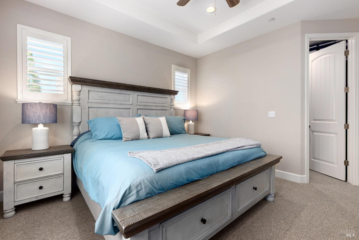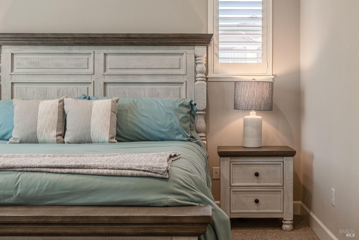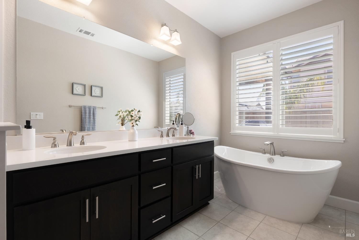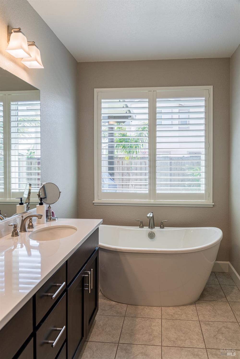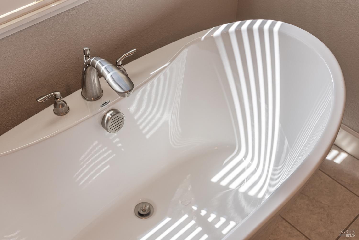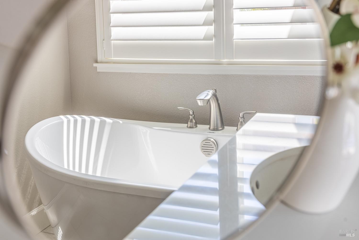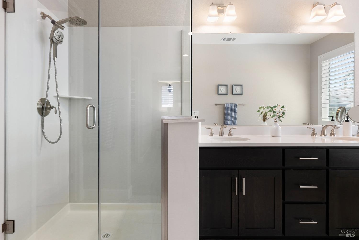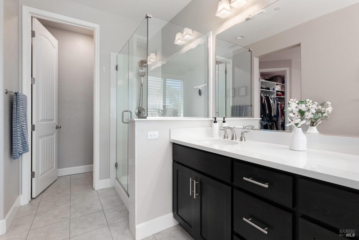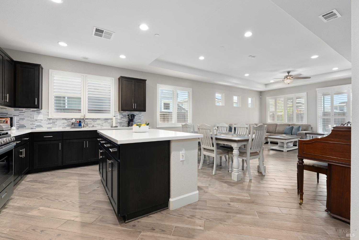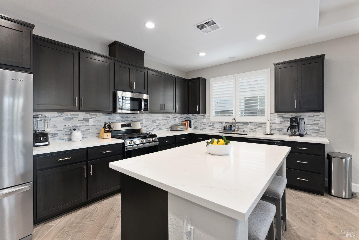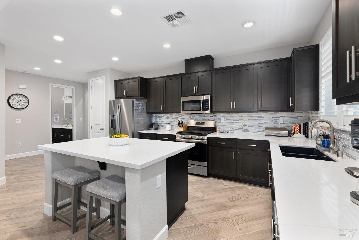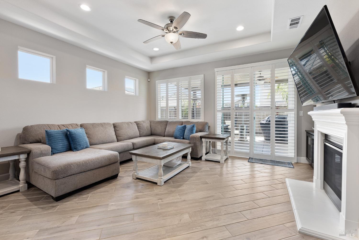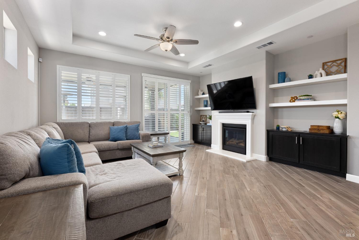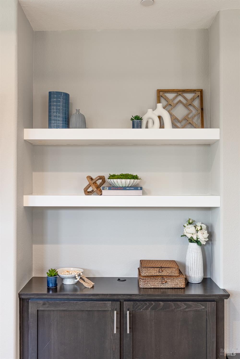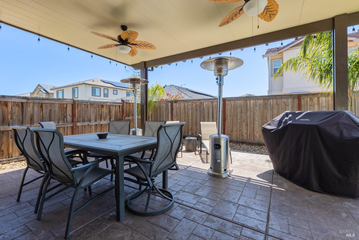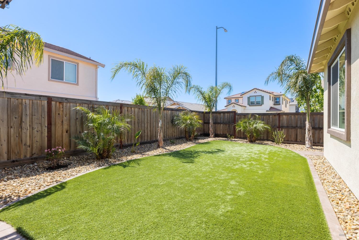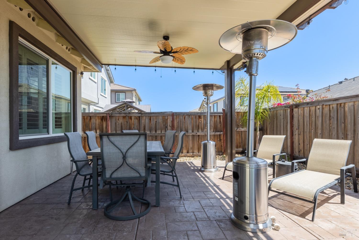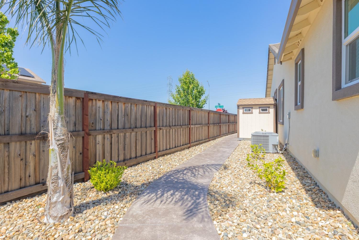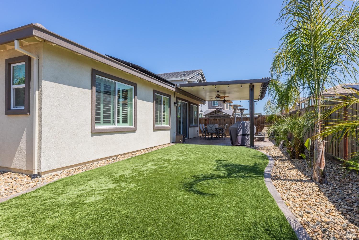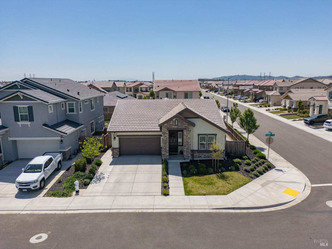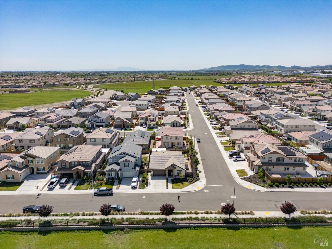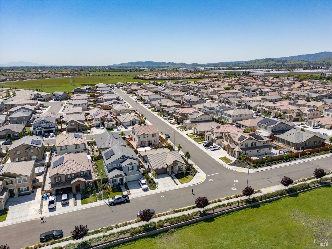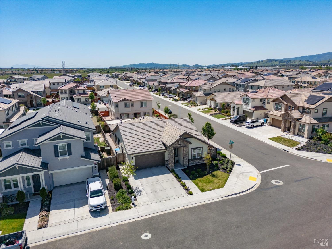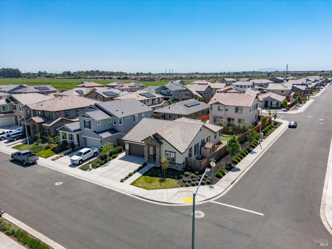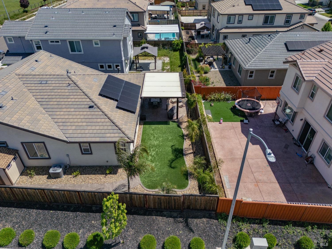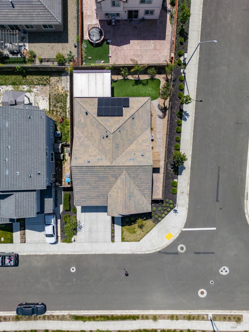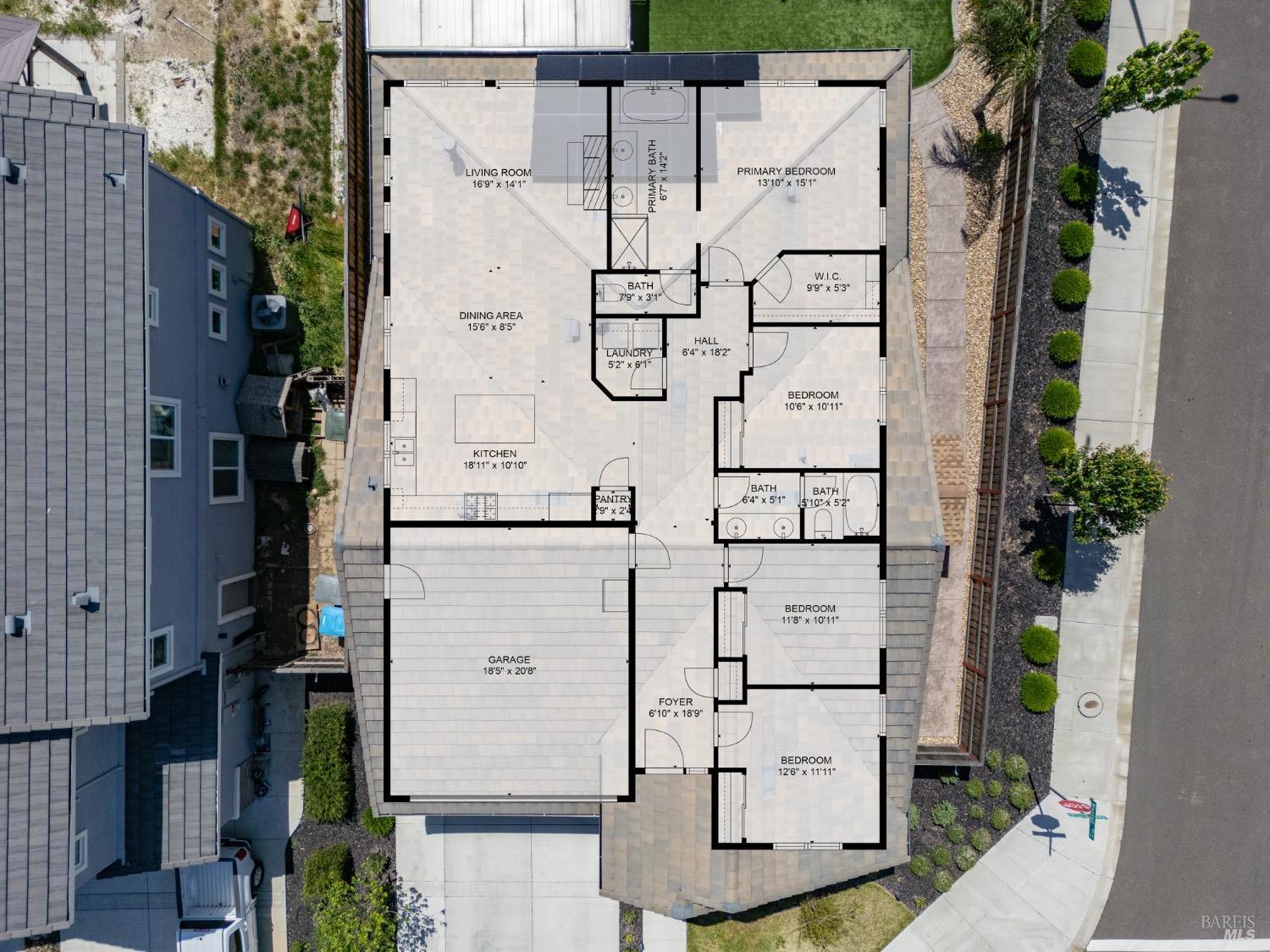Property Details
About this Property
Beautiful single-story home located in Bristowe at North Village. Built by Seeno Homes in 2021, this luxury 4-bedroom property sits on a private corner lot with no front neighbors, offering extra privacy, views of open space, and a larger sized lot. Inside, you will find elegant finishes, such as tall ceilings, paneled doors, a wide entry hallway, wood-look tile flooring throughout, upgraded carpeting, dual-pane windows, recessed lighting, and plantation shutters. The kitchen provides an open concept with sleek finishes such as a large center island with white quartz counter and breakfast bar seating, stainless steel appliances, tiled backsplash, ample cabinetry, and overlooks the family room with a gas fireplace, custom built-ins, and a tray ceiling for added style. The primary suite includes its own tray ceiling with recessed lighting, walk-in closet with custom built-ins, dual sink vanity, sunken tub, and a separate shower. The fully landscaped backyard is meticulously designed and offers a shed, turf, stamped concrete, covered patio with lighting and dual ceiling fans. Owned solar panels add energy efficiency, and you are just minutes from I-80 and Hwy 505. This is a newer construction home with thoughtful upgrades throughout. This home is move in ready and truly a must see!
MLS Listing Information
MLS #
BA325038696
MLS Source
Bay Area Real Estate Information Services, Inc.
Days on Site
11
Interior Features
Bedrooms
Primary Suite/Retreat
Bathrooms
Double Sinks, Marble, Primary - Sunken Tub, Other, Shower(s) over Tub(s)
Kitchen
Breakfast Nook, Island, Kitchen/Family Room Combo, Pantry
Appliances
Dishwasher, Microwave, Oven - Built-In, Oven - Gas, Oven Range - Gas
Dining Room
Dining Area in Family Room, Dining Bar, In Kitchen
Family Room
Other
Fireplace
Family Room, Gas Log
Flooring
Carpet, Tile
Laundry
Cabinets, In Laundry Room, Laundry - Yes
Cooling
Ceiling Fan, Central Forced Air
Heating
Central Forced Air, Fireplace
Exterior Features
Roof
Tile
Foundation
Concrete Perimeter and Slab
Pool
Pool - No
Style
Traditional
Parking, School, and Other Information
Garage/Parking
Attached Garage, Facing Front, Garage: 2 Car(s)
Sewer
Public Sewer
Water
Public
HOA Fee
$27
HOA Fee Frequency
Monthly
Complex Amenities
Park
Unit Information
| # Buildings | # Leased Units | # Total Units |
|---|---|---|
| 0 | – | – |
Neighborhood: Around This Home
Neighborhood: Local Demographics
Market Trends Charts
Nearby Homes for Sale
4001 Crane Ct is a Single Family Residence in Vacaville, CA 95688. This 1,815 square foot property sits on a 6,042 Sq Ft Lot and features 4 bedrooms & 2 full bathrooms. It is currently priced at $769,000 and was built in 2021. This address can also be written as 4001 Crane Ct, Vacaville, CA 95688.
©2025 Bay Area Real Estate Information Services, Inc. All rights reserved. All data, including all measurements and calculations of area, is obtained from various sources and has not been, and will not be, verified by broker or MLS. All information should be independently reviewed and verified for accuracy. Properties may or may not be listed by the office/agent presenting the information. Information provided is for personal, non-commercial use by the viewer and may not be redistributed without explicit authorization from Bay Area Real Estate Information Services, Inc.
Presently MLSListings.com displays Active, Contingent, Pending, and Recently Sold listings. Recently Sold listings are properties which were sold within the last three years. After that period listings are no longer displayed in MLSListings.com. Pending listings are properties under contract and no longer available for sale. Contingent listings are properties where there is an accepted offer, and seller may be seeking back-up offers. Active listings are available for sale.
This listing information is up-to-date as of May 05, 2025. For the most current information, please contact Hazel Emlen
