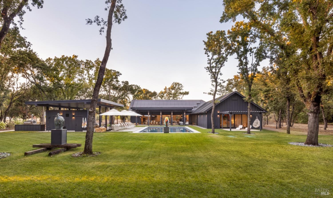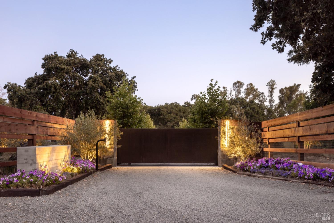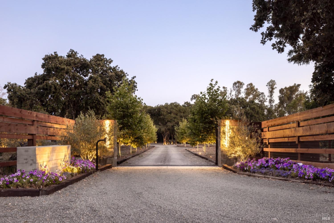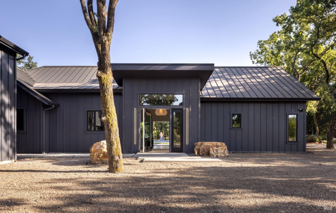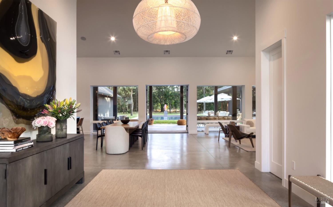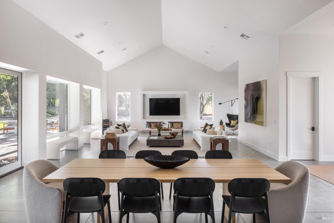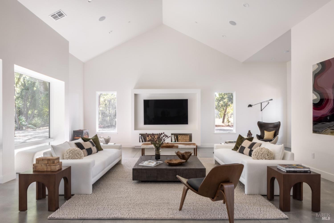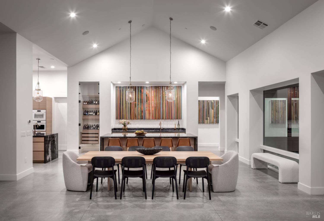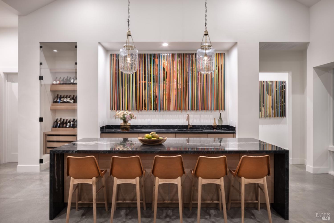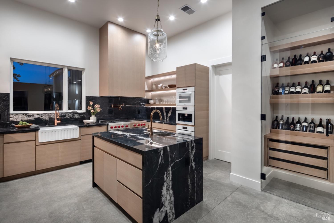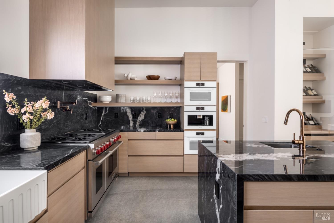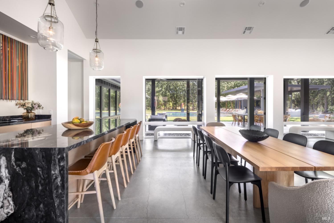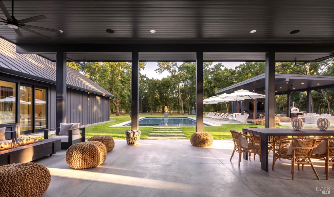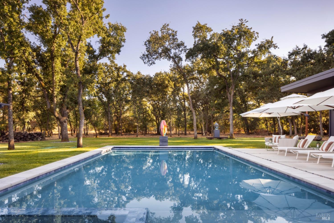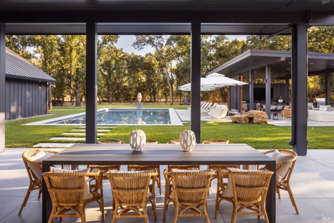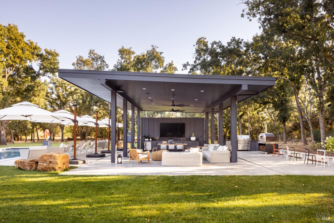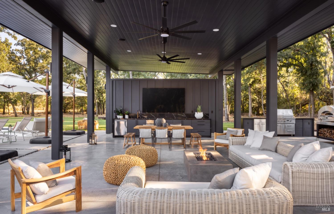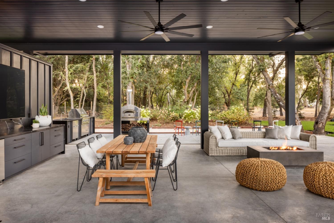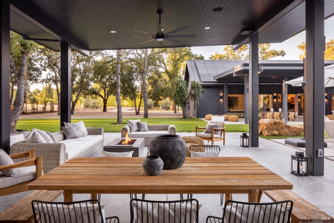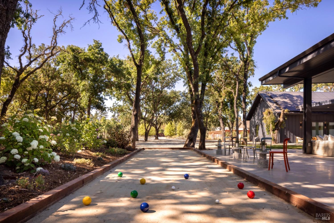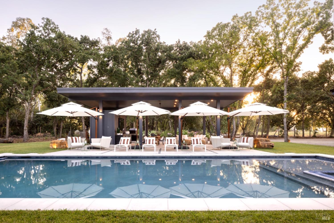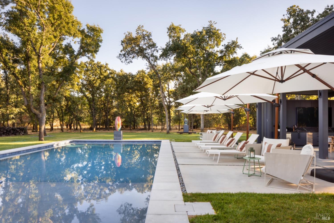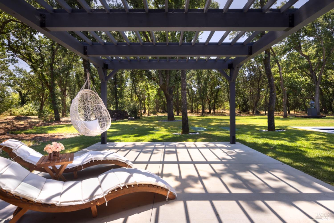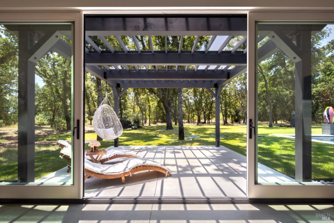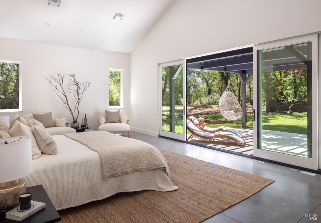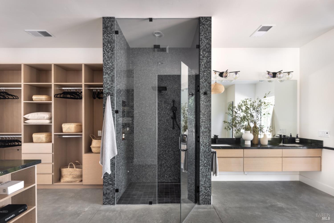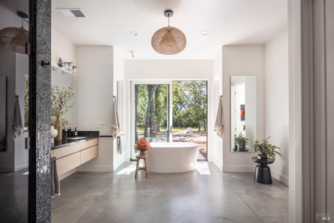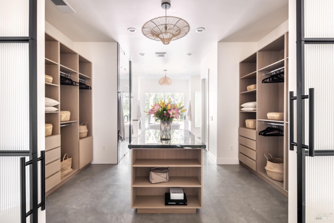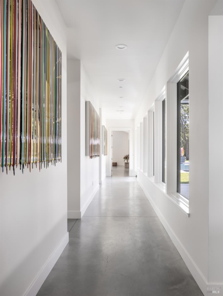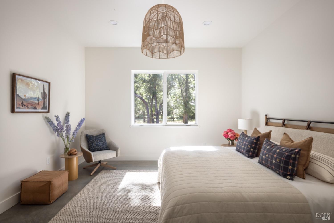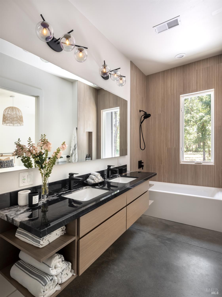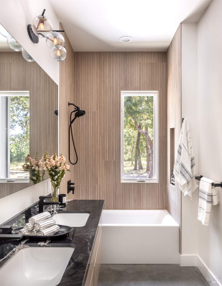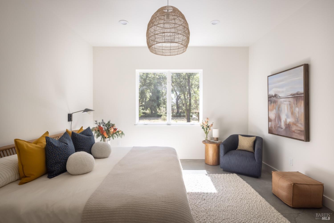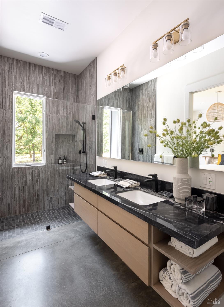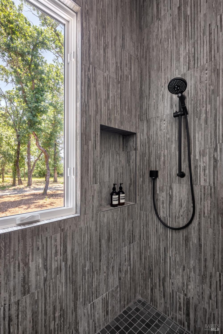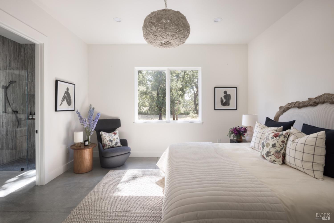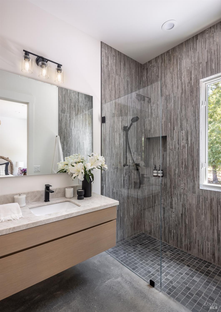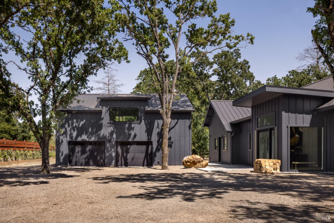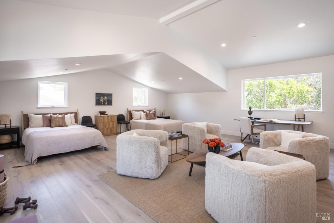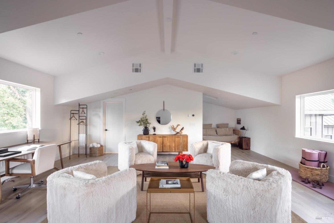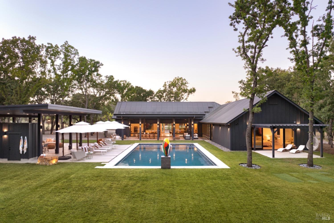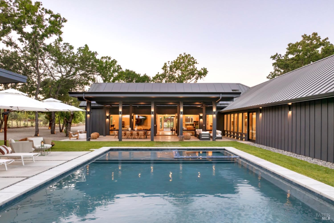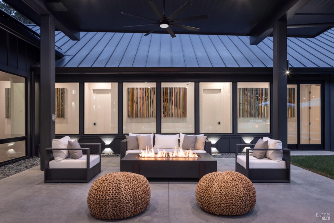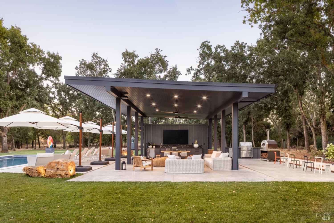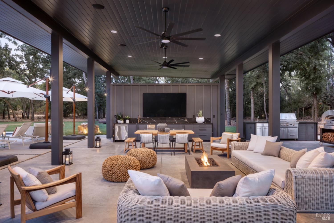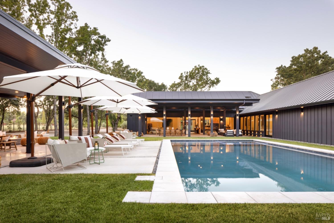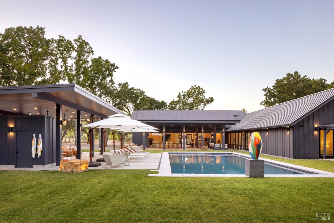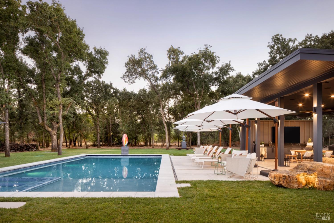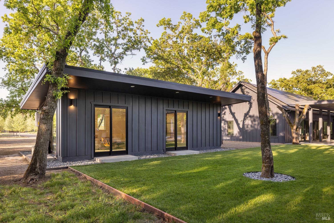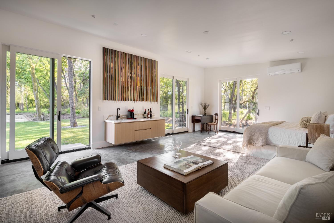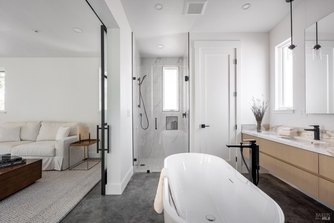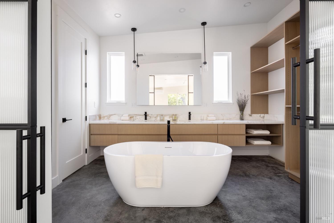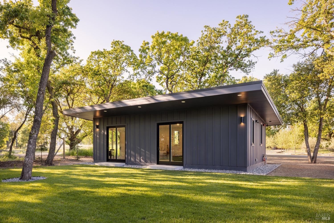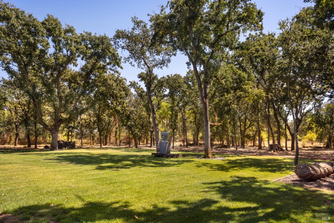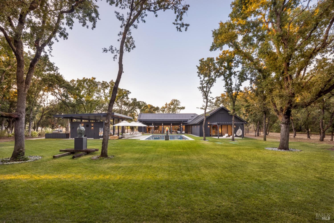Property Details
About this Property
Architectural estate set on three flat acres amid creeks, mature oaks and at the end of a private lane. Crafted with hospitality in mind, the estate was conceived as a multigenerational retreat. Planned to accommodate entertaining on any scale - for eight or 80. The heart of the home is a great room, cook's kitchen, a bar-buffet island, generous dining area, wall of glass and a chic living area with 17 foot ceilings. The primary suite boasts sliding glass doors to a private pergola, a boutique-caliber closet, and a spa-inspired bath offering a steam/rain shower and soaking tub. 3 restful guest bedrooms feature a soothing organic palette and stylish en suite baths. Indoor-outdoor living unfolds with ease thanks to numerous terraces, a refreshing pool and spa, an alfresco kitchen with a grill, pizza oven, and bocce court. Oak, maple, and olive trees create a curtain of greenery and seclusion. A separate guest house offers a private one-bedroom suite, ideal for visitors seeking a secluded retreat. Above the freestanding garage which includes a 1/2 bath and Tesla charger is a loft that serves as a flex space, easy converts to 6th Bedroom, or an office/media room/gym. Private well, water-filtration system, a 5,000-gallon reservoir, solar power, and a generator provide peace of mind.
MLS Listing Information
MLS #
BA325038888
MLS Source
Bay Area Real Estate Information Services, Inc.
Days on Site
8
Interior Features
Bedrooms
Primary Suite/Retreat, Studio
Bathrooms
Bidet, Primary - Bidet
Kitchen
Countertop - Marble, Island with Sink, Kitchen/Family Room Combo, Other, Pantry
Appliances
Built-in BBQ Grill, Cooktop - Gas, Dishwasher, Freezer, Hood Over Range, Ice Maker, Microwave, Other, Oven - Built-In, Oven - Double, Oven - Gas, Oven Range - Built-In, Gas, Refrigerator, Wine Refrigerator, Washer/Dryer
Dining Room
Dining Area in Family Room, Dining Area in Living Room, Dining Bar, In Kitchen, Other
Family Room
Other, Vaulted Ceilings
Flooring
Concrete
Laundry
Cabinets, Other, Tub / Sink
Cooling
Central Forced Air
Heating
Central Forced Air, Radiant, Radiant Floors
Exterior Features
Roof
Metal
Foundation
Concrete Perimeter and Slab
Pool
Cover, Heated - Gas, Pool - Yes, Pool/Spa Combo, Sweep
Style
Custom, Modern/High Tech
Parking, School, and Other Information
Garage/Parking
Electric Car Hookup, Garage: 2 Car(s)
Water
Private
Contact Information
Listing Agent
Joseph Zichelle
Compass
License #: 01949733
Phone: (415) 279-2221
Co-Listing Agent
Christine Krenos
Compass
License #: 01914257
Phone: –
Unit Information
| # Buildings | # Leased Units | # Total Units |
|---|---|---|
| 0 | – | – |
Neighborhood: Around This Home
Neighborhood: Local Demographics
Market Trends Charts
Nearby Homes for Sale
247 Fisher Ln is a Single Family Residence in Sonoma, CA 95476. This 6,008 square foot property sits on a 3 Acres Lot and features 5 bedrooms & 6 full and 2 partial bathrooms. It is currently priced at $11,200,000 and was built in 2025. This address can also be written as 247 Fisher Ln, Sonoma, CA 95476.
©2025 Bay Area Real Estate Information Services, Inc. All rights reserved. All data, including all measurements and calculations of area, is obtained from various sources and has not been, and will not be, verified by broker or MLS. All information should be independently reviewed and verified for accuracy. Properties may or may not be listed by the office/agent presenting the information. Information provided is for personal, non-commercial use by the viewer and may not be redistributed without explicit authorization from Bay Area Real Estate Information Services, Inc.
Presently MLSListings.com displays Active, Contingent, Pending, and Recently Sold listings. Recently Sold listings are properties which were sold within the last three years. After that period listings are no longer displayed in MLSListings.com. Pending listings are properties under contract and no longer available for sale. Contingent listings are properties where there is an accepted offer, and seller may be seeking back-up offers. Active listings are available for sale.
This listing information is up-to-date as of May 07, 2025. For the most current information, please contact Joseph Zichelle, (415) 279-2221
