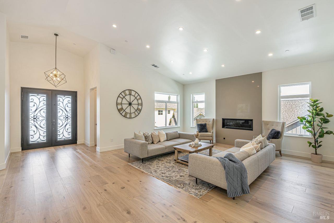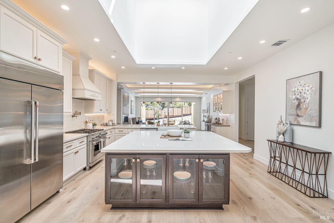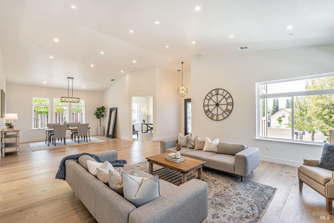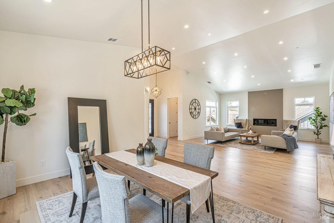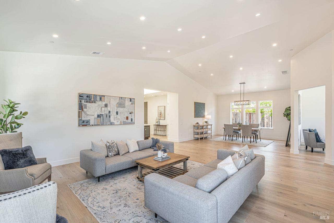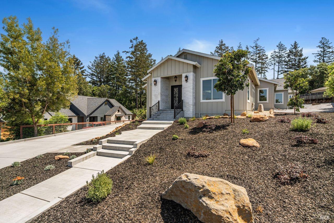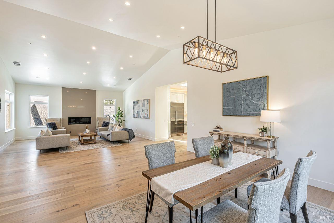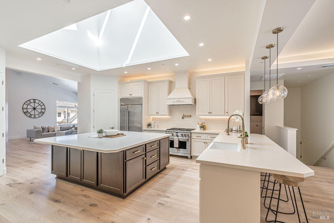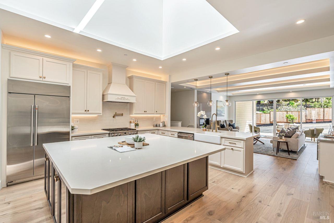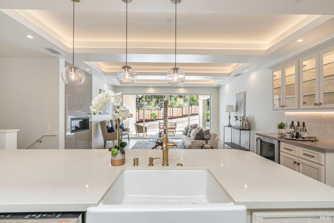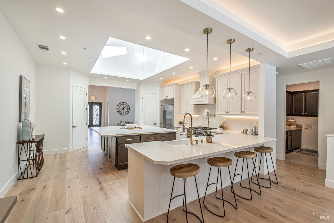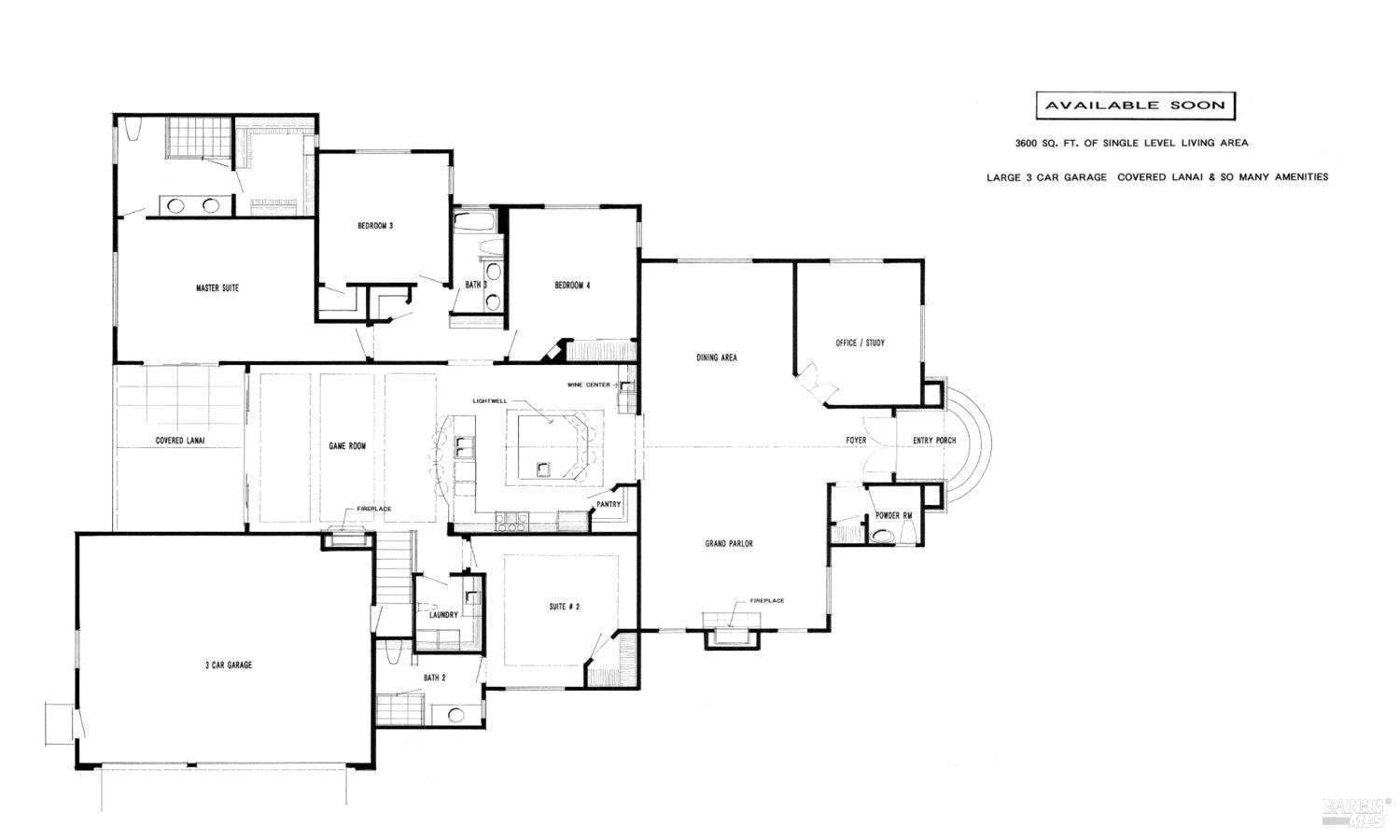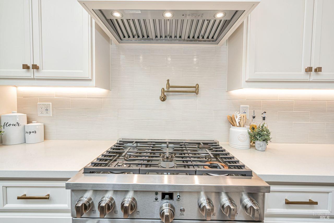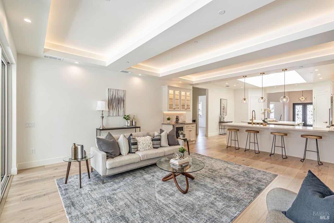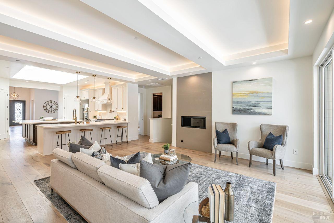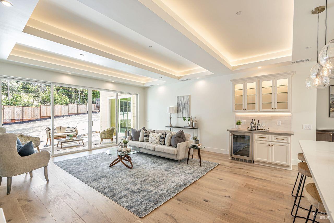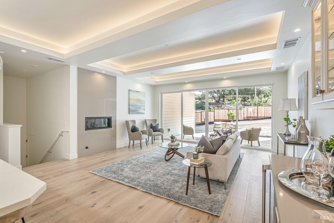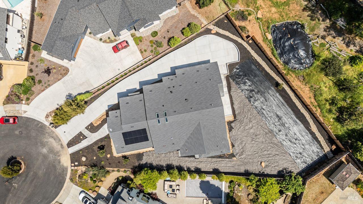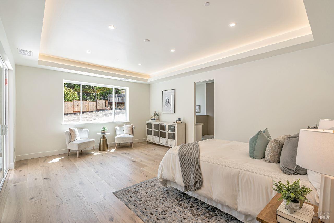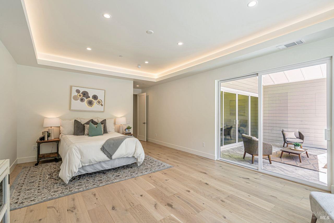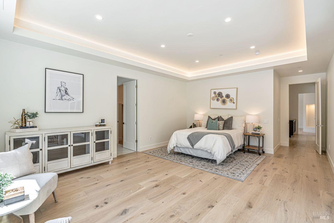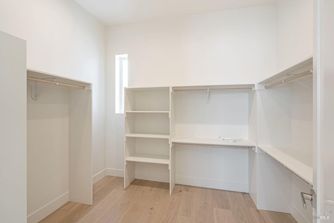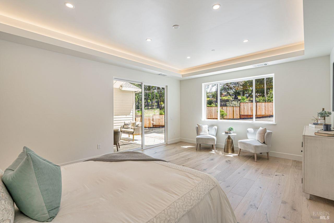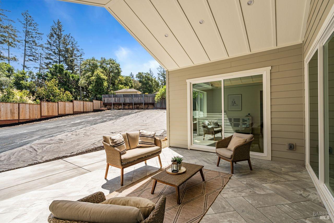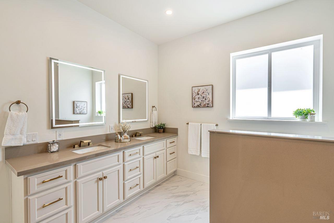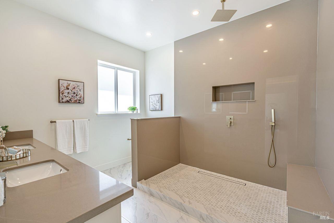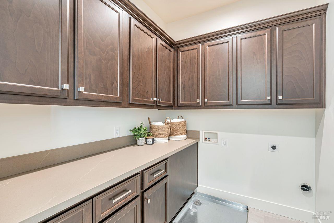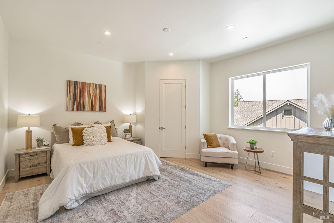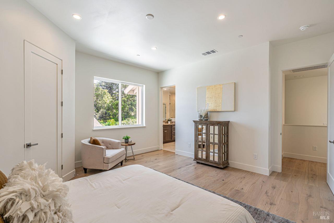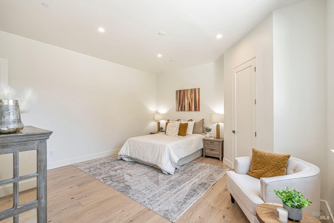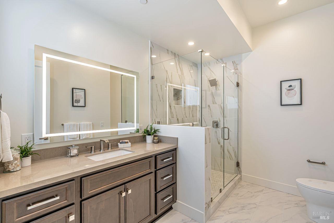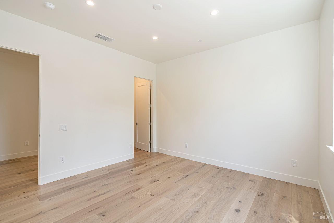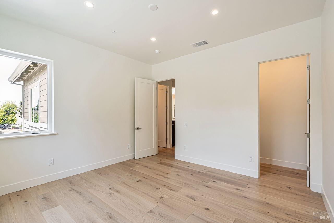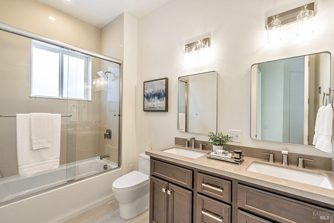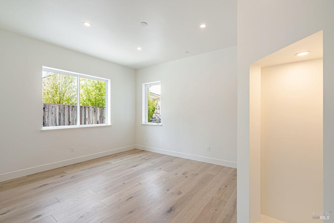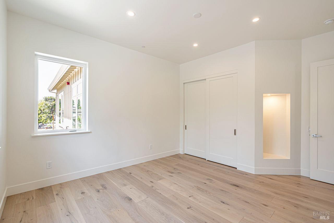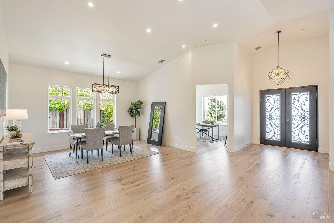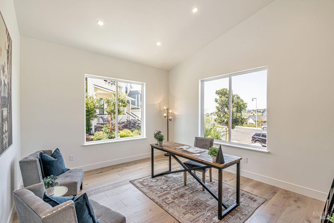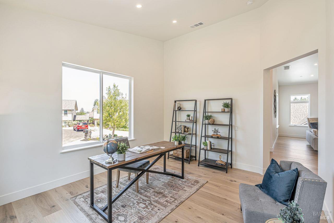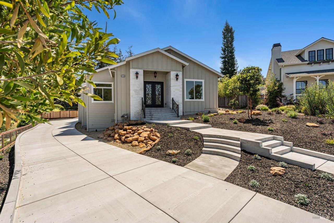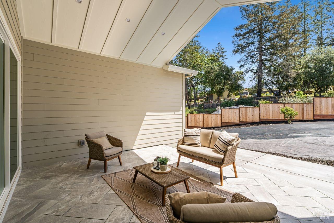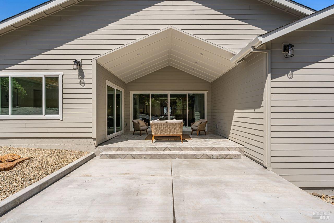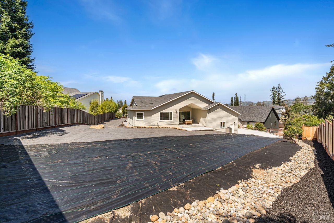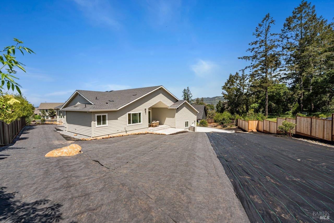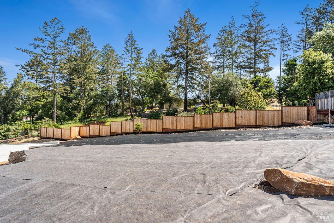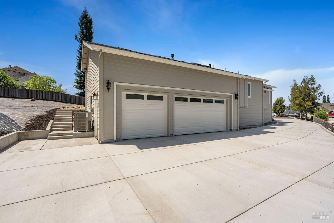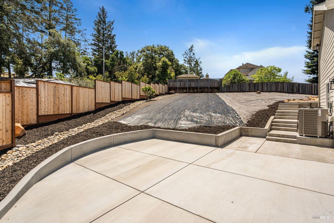2022 Stony Oak Ct, Santa Rosa, CA 95403
$2,300,000 Mortgage Calculator Active Single Family Residence
Property Details
About this Property
Single Level Fountaingrove! This exquisite home blends function, form and elegance, imagining your Wine Country Lifestyle! The dramatic entryway opens to a stunning formal living & dining area, with a focus on the home's centerpiece....the Chef's Kitchen! Enjoy impressive features that include a GE Cafe appliance package and an impressive conversation island with back lit display cabinet. Theres plenty of cabinets + pantry storage and a dramatic vaulted ceiling funneling natural light and highlighting your experience. The game room/family room leads to the rear yard that's currently an open canvas. There's room for a possible detached 2 bedroom ADU, pool or?? The primary bedroom is spacious and bright, with ample natural light. It includes a walk-in closet and an en-suite bathroom with dual vanities. Coffered ceilings in both the family room and primary suite offer recessed and up lighting. Secondary suite is separated by the living area and is close to the kitchen. Study is off the entryway. There is a gas fireplace in both the living room and family room. The home is located on a large .46 acre lot at the end of a cul-de-sac. Plenty of off street parking in addition to the spacious 3 car garage. The garage has tall ceilings so it's possible to add a mezzanine or stack cars?
MLS Listing Information
MLS #
BA325039190
MLS Source
Bay Area Real Estate Information Services, Inc.
Days on Site
10
Interior Features
Bedrooms
Primary Suite/Retreat, Primary Suite/Retreat - 2+
Kitchen
Countertop - Concrete, Other, Pantry
Appliances
Dishwasher, Garbage Disposal, Hood Over Range, Microwave, Other, Oven - Built-In, Oven - Gas, Oven Range - Built-In, Gas, Refrigerator, Wine Refrigerator
Dining Room
Formal Area, Other
Fireplace
Family Room, Gas Log, Living Room
Flooring
Tile, Wood
Laundry
Hookups Only, In Laundry Room, Laundry - Yes
Cooling
Central Forced Air
Heating
Central Forced Air, Solar
Exterior Features
Roof
Composition
Pool
Pool - No
Style
Contemporary
Parking, School, and Other Information
Garage/Parking
Attached Garage, Facing Side, Garage: 3 Car(s)
Sewer
Public Sewer
Water
Public
HOA Fee
$75
HOA Fee Frequency
Monthly
Complex Amenities
Garden / Greenbelt/ Trails
Contact Information
Listing Agent
Doug Solwick
Coldwell Banker Realty
License #: 00910964
Phone: (707) 328-2654
Co-Listing Agent
Toni Kelsay
Coldwell Banker Realty
License #: 01158843
Phone: (707) 477-2176
Unit Information
| # Buildings | # Leased Units | # Total Units |
|---|---|---|
| 0 | – | – |
Neighborhood: Around This Home
Neighborhood: Local Demographics
Market Trends Charts
Nearby Homes for Sale
2022 Stony Oak Ct is a Single Family Residence in Santa Rosa, CA 95403. This 3,600 square foot property sits on a 0.455 Acres Lot and features 4 bedrooms & 3 full and 1 partial bathrooms. It is currently priced at $2,300,000 and was built in 2025. This address can also be written as 2022 Stony Oak Ct, Santa Rosa, CA 95403.
©2025 Bay Area Real Estate Information Services, Inc. All rights reserved. All data, including all measurements and calculations of area, is obtained from various sources and has not been, and will not be, verified by broker or MLS. All information should be independently reviewed and verified for accuracy. Properties may or may not be listed by the office/agent presenting the information. Information provided is for personal, non-commercial use by the viewer and may not be redistributed without explicit authorization from Bay Area Real Estate Information Services, Inc.
Presently MLSListings.com displays Active, Contingent, Pending, and Recently Sold listings. Recently Sold listings are properties which were sold within the last three years. After that period listings are no longer displayed in MLSListings.com. Pending listings are properties under contract and no longer available for sale. Contingent listings are properties where there is an accepted offer, and seller may be seeking back-up offers. Active listings are available for sale.
This listing information is up-to-date as of May 12, 2025. For the most current information, please contact Doug Solwick, (707) 328-2654
