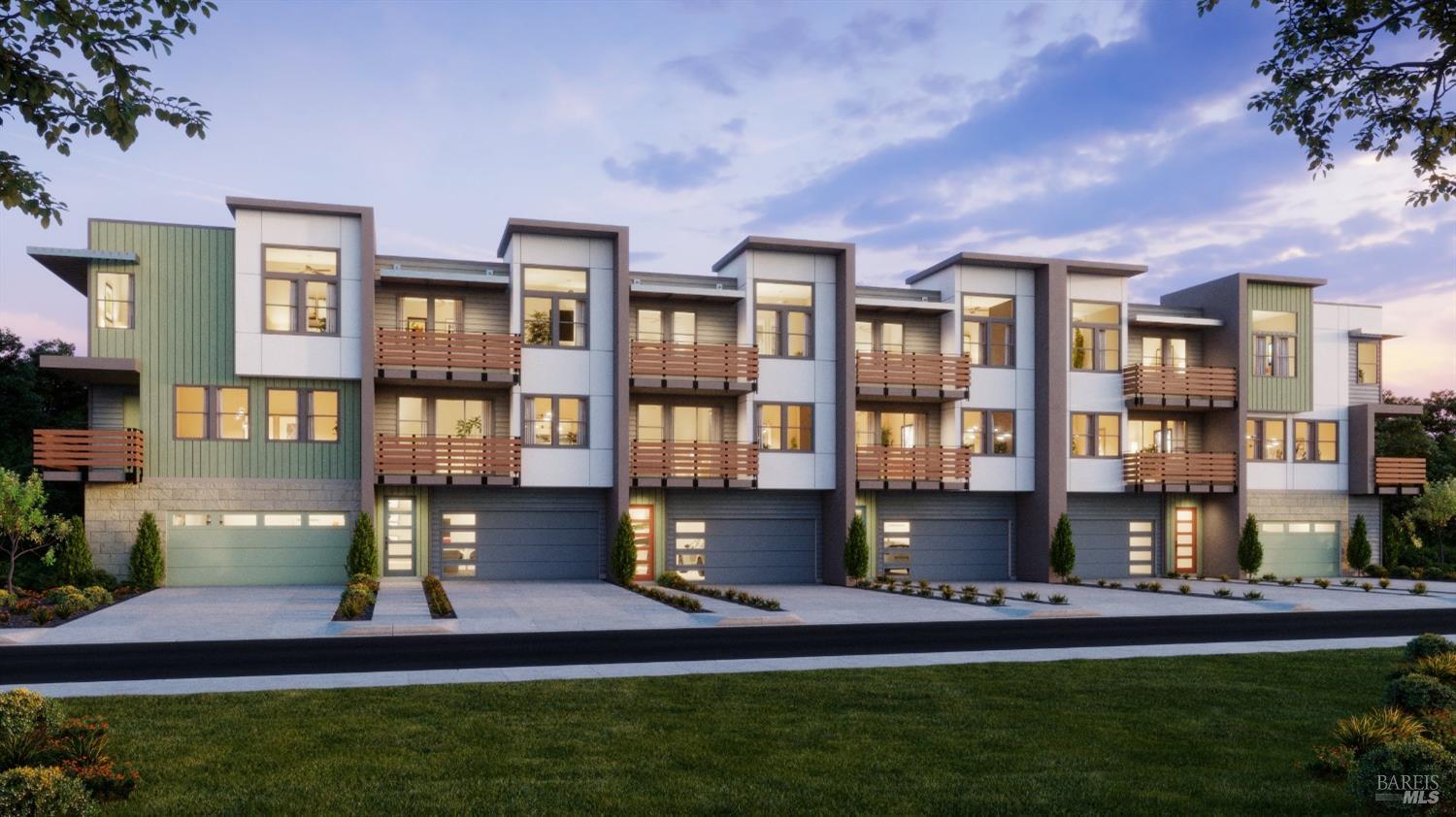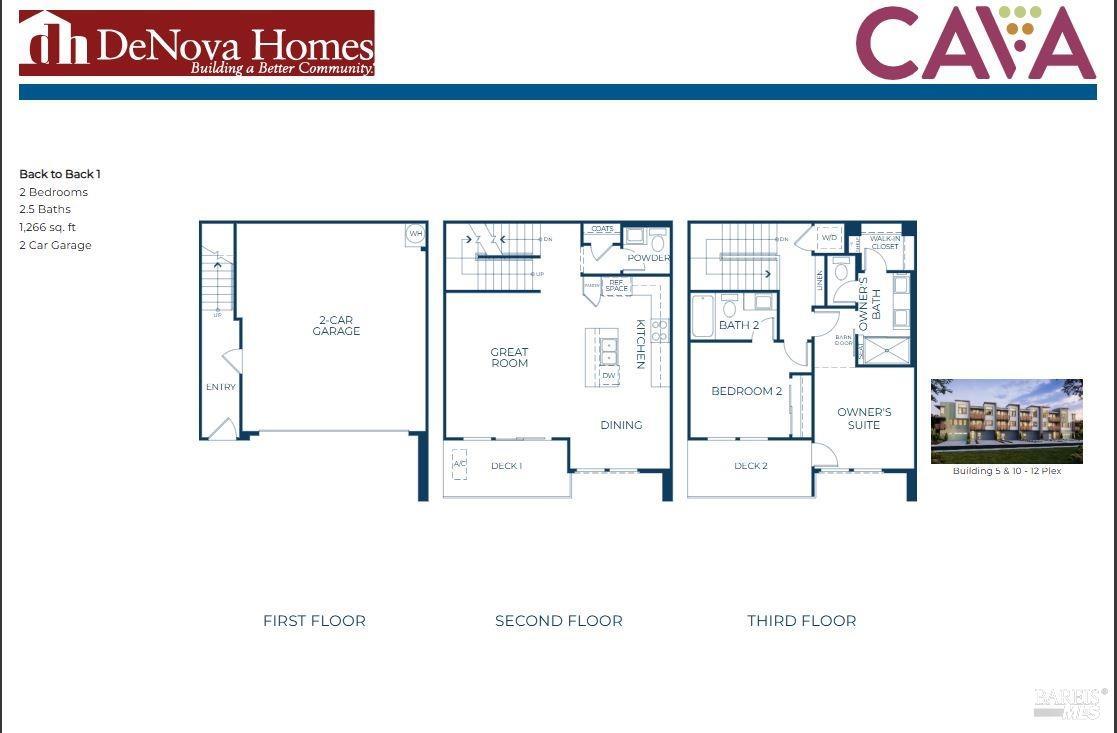Property Details
About this Property
New Construction | 2 Bed | 2.5 Bath | 2-Car Garage | 1,266 Sq. Ft. Anticipated Completion: June/July 2025 - Welcome to Plan 1a thoughtfully designed 2-bedroom, 2.5-bath new construction home offering 1,266 sq. ft. of modern, functional living space and a 2-car garage. The main level features an open-concept layout where the kitchen seamlessly connects to the dining and great room ideal for both entertaining and everyday living. Expansive windows fill the space with natural light, while two private decks invite outdoor lounging and relaxation. Interior highlights include white cabinetry throughout, luxury vinyl plank flooring in the entry, kitchen, dining, and great room, and tile flooring in all baths and the laundry closet. The kitchen is outfitted with quartz countertops, an electric range, microwave, dishwasher, and a side-by-side refrigerator. Upstairs, both bedrooms offer private en-suite baths. The spacious primary suite features a walk-in closet and e-stone shower surround with a built-in seat. With smart use of space, stylish finishes, and a 2-car garage, Plan 1 delivers comfort, efficiency, and elegance in one. There's still time to personalize your finishes make this home truly your own! Photos are of the model home and are for representational purposes only.
MLS Listing Information
MLS #
BA325039243
MLS Source
Bay Area Real Estate Information Services, Inc.
Days on Site
11
Interior Features
Bathrooms
Shower(s) over Tub(s), Tile
Kitchen
Countertop - Concrete, Island with Sink, Pantry
Appliances
Dishwasher, Garbage Disposal, Microwave, Oven Range - Electric, Refrigerator, Trash Compactor
Dining Room
Dining Area in Living Room
Flooring
Laminate
Laundry
Hookups Only
Cooling
Other
Heating
Other
Exterior Features
Foundation
Concrete Perimeter and Slab
Pool
Pool - No
Style
Contemporary
Parking, School, and Other Information
Garage/Parking
Attached Garage, Electric Car Hookup, Enclosed, Facing Front, Gate/Door Opener, Garage: 2 Car(s)
Sewer
Public Sewer
Water
Public
HOA Fee
$296
HOA Fee Frequency
Monthly
Complex Amenities
Dog Park, Park
Unit Information
| # Buildings | # Leased Units | # Total Units |
|---|---|---|
| 0 | – | – |
Neighborhood: Around This Home
Neighborhood: Local Demographics
Market Trends Charts
Nearby Homes for Sale
108 Bacchus Cmn is a Condominium in Livermore, CA 94551. This 1,266 square foot property sits on a 0 Sq Ft Lot and features 2 bedrooms & 2 full and 1 partial bathrooms. It is currently priced at $813,500 and was built in 0. This address can also be written as 108 Bacchus Cmn, Livermore, CA 94551.
©2025 Bay Area Real Estate Information Services, Inc. All rights reserved. All data, including all measurements and calculations of area, is obtained from various sources and has not been, and will not be, verified by broker or MLS. All information should be independently reviewed and verified for accuracy. Properties may or may not be listed by the office/agent presenting the information. Information provided is for personal, non-commercial use by the viewer and may not be redistributed without explicit authorization from Bay Area Real Estate Information Services, Inc.
Presently MLSListings.com displays Active, Contingent, Pending, and Recently Sold listings. Recently Sold listings are properties which were sold within the last three years. After that period listings are no longer displayed in MLSListings.com. Pending listings are properties under contract and no longer available for sale. Contingent listings are properties where there is an accepted offer, and seller may be seeking back-up offers. Active listings are available for sale.
This listing information is up-to-date as of May 12, 2025. For the most current information, please contact Lori Sanson, (925) 685-0110

