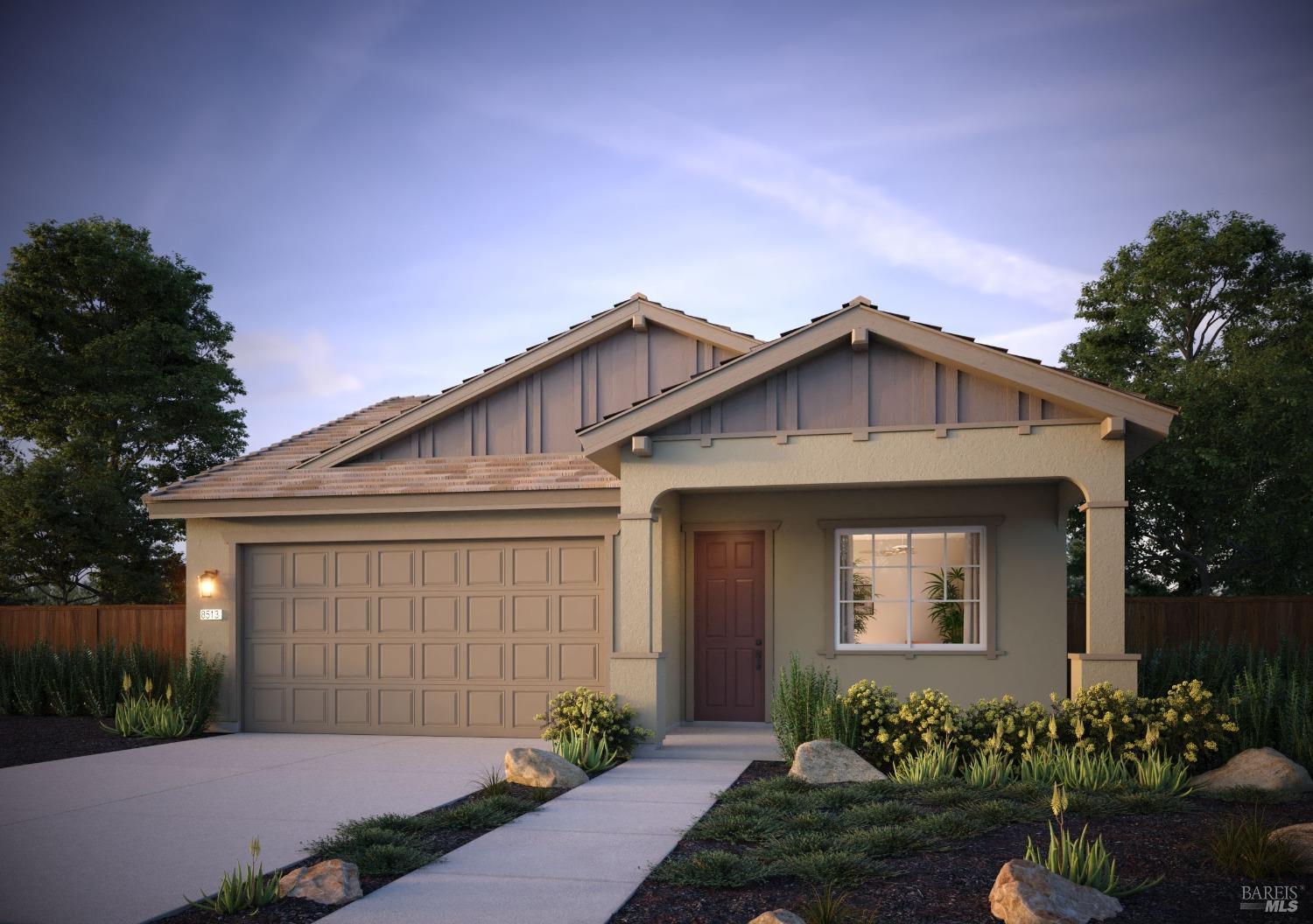2534 Hopskotch St, Rio Vista, CA 94571
$431,500 Mortgage Calculator Sold on Jun 10, 2025 Single Family Residence
Property Details
About this Property
Quick Move-in New Construction Home! Welcome to this beautifully Craftsman style single-story home, featuring 2 spacious bedrooms and 2 full bathrooms across 1,302 sq. ft. of thoughtfully designed living space. Combining modern elegance with timeless charm, this home offers the ideal setting for both everyday comfort and effortless entertaining. At the heart of the home is an inviting open-concept kitchen and living area, showcasing upgraded Dove Gray Shaker-style cabinetry, sleek quartz countertops with a full tile backsplash, and premium LG stainless steel appliances. Brushed chrome hardware adds a refined touch throughout. Stylish and practical, the home features wood laminate flooring in the entry, hallway, kitchen, dining, and main living areas, while plush carpeting brings warmth to the bedrooms. A dedicated laundry room includes an LG front-loading washer and dryer with convenient pedestals. With its seamless layout, contemporary finishes, and thoughtful upgrades, this new construction home is designed for modern living. Whether you're hosting guests or enjoying a quiet evening in, you'll find the perfect place to make lasting memories. Please note photos shown are of the model home and are for representational purposes only.
MLS Listing Information
MLS #
BA325040083
MLS Source
Bay Area Real Estate Information Services, Inc.
Interior Features
Bedrooms
Primary Suite/Retreat
Bathrooms
Shower(s) over Tub(s)
Kitchen
Island, Kitchen/Family Room Combo, Pantry
Appliances
Dishwasher, Garbage Disposal, Hood Over Range, Microwave, Oven Range - Gas, Refrigerator, Dryer, Washer
Dining Room
Dining Area in Living Room
Flooring
Carpet, Laminate, Tile
Laundry
Hookup - Electric, In Laundry Room, Laundry - Yes
Cooling
Central Forced Air
Heating
Central Forced Air, Solar
Exterior Features
Roof
Concrete, Tile
Foundation
Slab, Concrete Perimeter and Slab
Pool
Community Facility, Fenced, In Ground, None, Pool - Yes, Pool/Spa Combo
Style
Craftsman
Parking, School, and Other Information
Garage/Parking
Access - Interior, Attached Garage, Electric Car Hookup, Enclosed, Facing Front, Gate/Door Opener, Guest / Visitor Parking, Garage: 2 Car(s)
Sewer
Public Sewer
Water
Public, Shared Well
HOA Fee
$325
HOA Fee Frequency
Monthly
Complex Amenities
Club House, Dog Park, Gym / Exercise Facility, Park
Unit Information
| # Buildings | # Leased Units | # Total Units |
|---|---|---|
| 0 | – | – |
Neighborhood: Around This Home
Neighborhood: Local Demographics
Market Trends Charts
2534 Hopskotch St is a Single Family Residence in Rio Vista, CA 94571. This 1,302 square foot property sits on a 0 Sq Ft Lot and features 2 bedrooms & 2 full bathrooms. It is currently priced at $431,500 and was built in 0. This address can also be written as 2534 Hopskotch St, Rio Vista, CA 94571.
©2025 Bay Area Real Estate Information Services, Inc. All rights reserved. All data, including all measurements and calculations of area, is obtained from various sources and has not been, and will not be, verified by broker or MLS. All information should be independently reviewed and verified for accuracy. Properties may or may not be listed by the office/agent presenting the information. Information provided is for personal, non-commercial use by the viewer and may not be redistributed without explicit authorization from Bay Area Real Estate Information Services, Inc.
Presently MLSListings.com displays Active, Contingent, Pending, and Recently Sold listings. Recently Sold listings are properties which were sold within the last three years. After that period listings are no longer displayed in MLSListings.com. Pending listings are properties under contract and no longer available for sale. Contingent listings are properties where there is an accepted offer, and seller may be seeking back-up offers. Active listings are available for sale.
This listing information is up-to-date as of June 10, 2025. For the most current information, please contact Lori Sanson, (925) 685-0110
