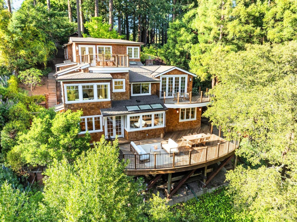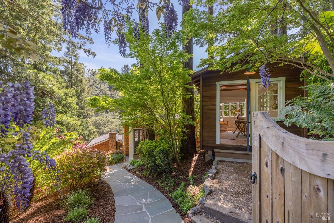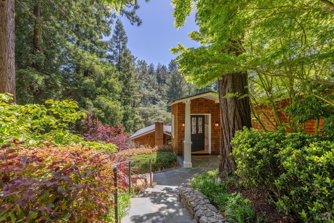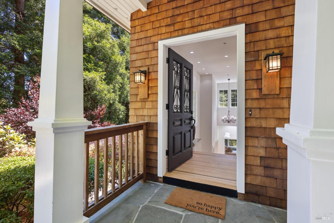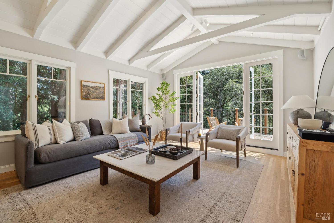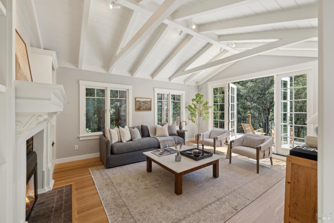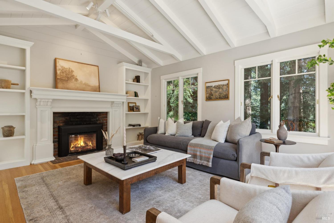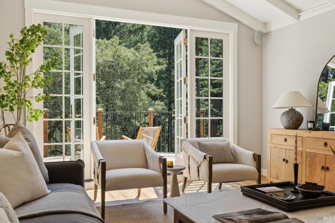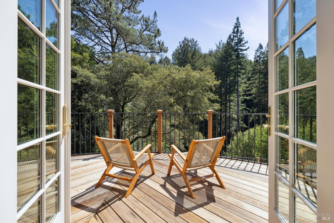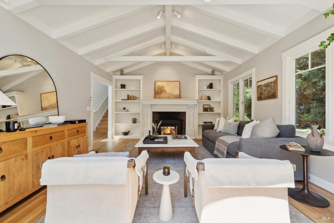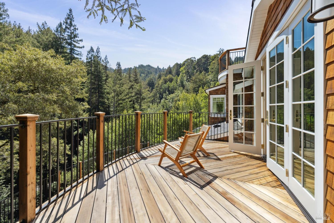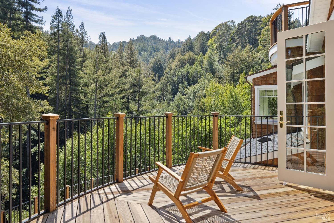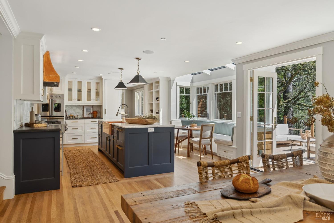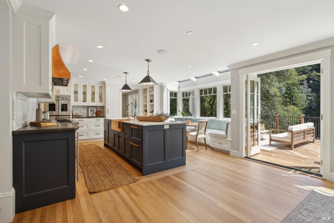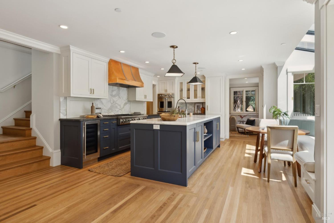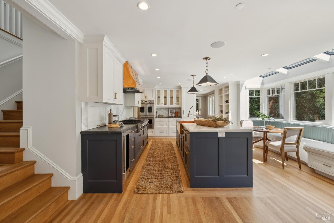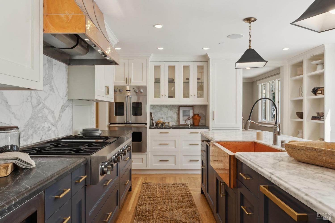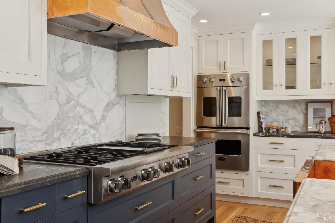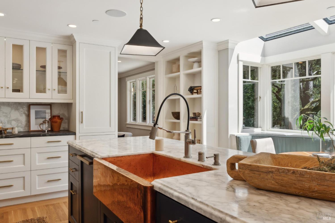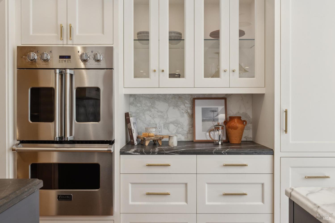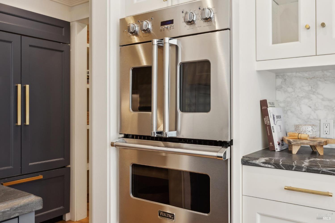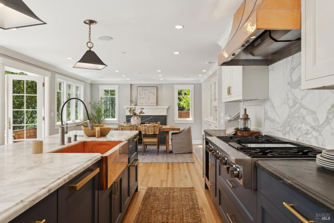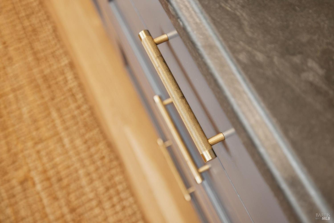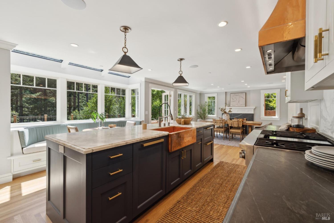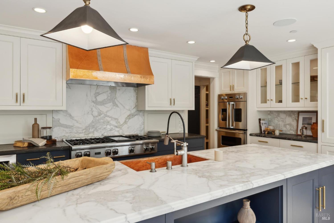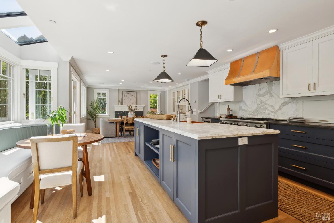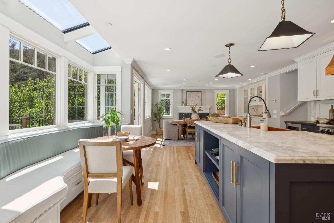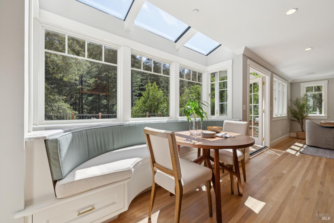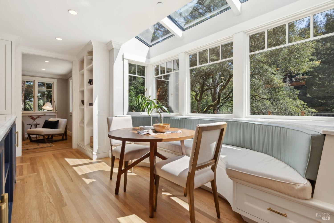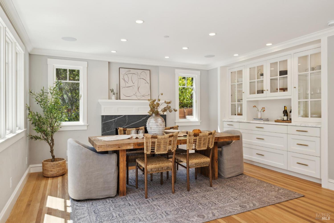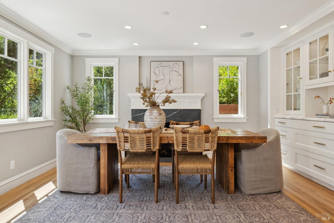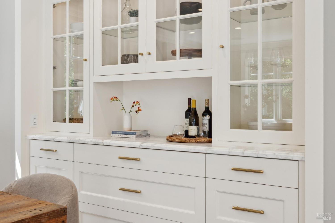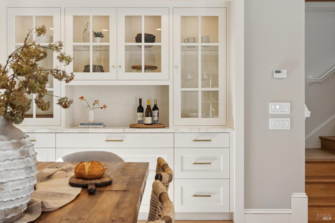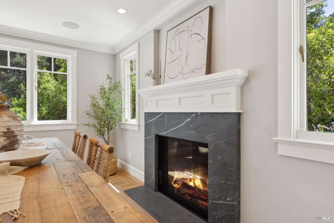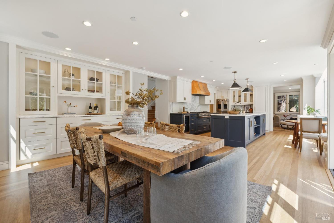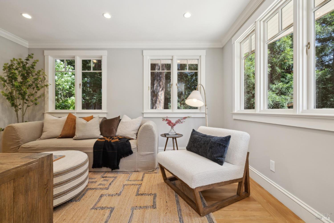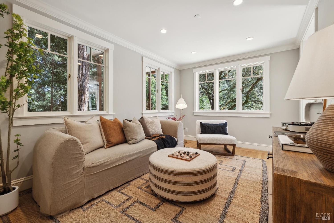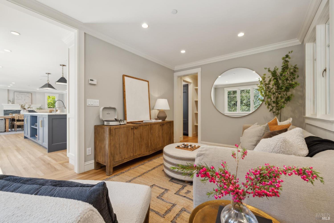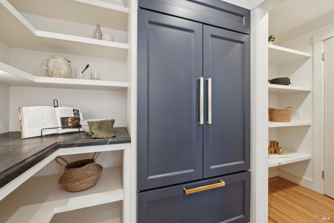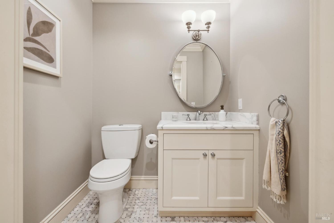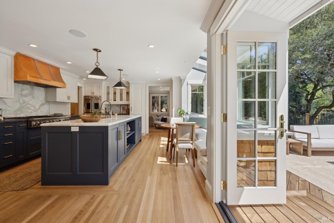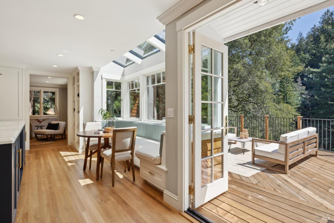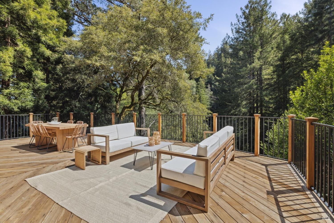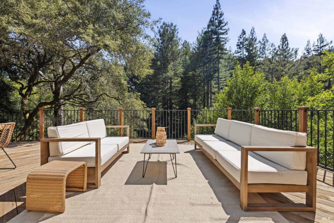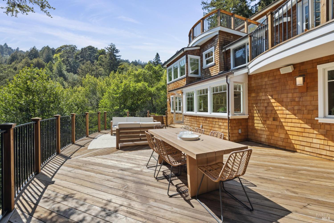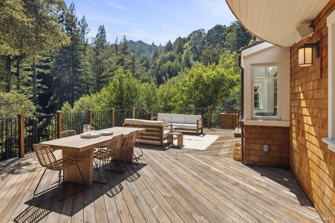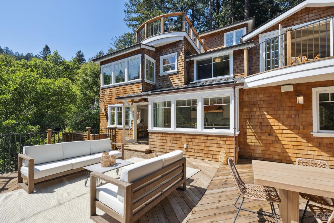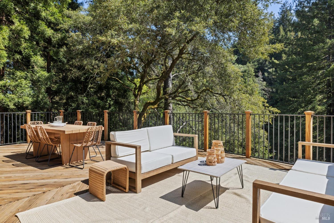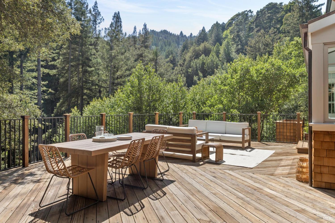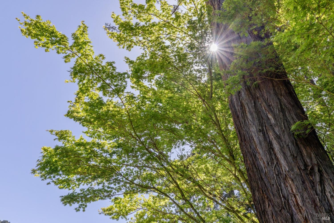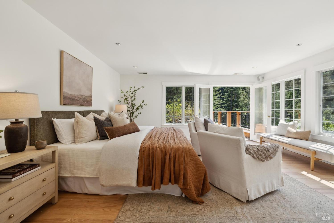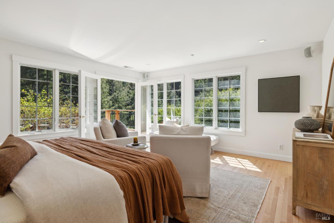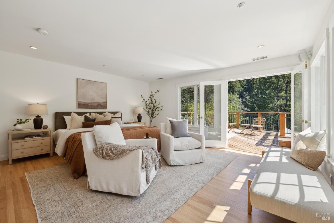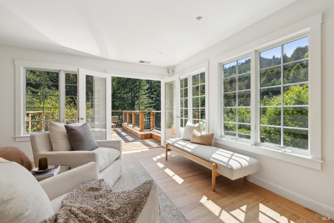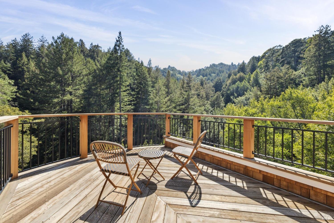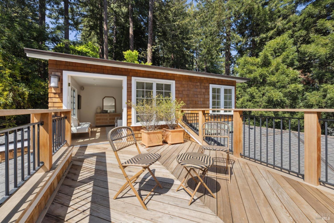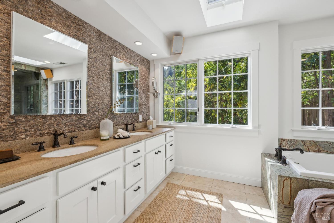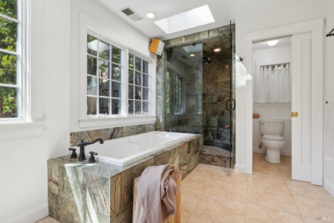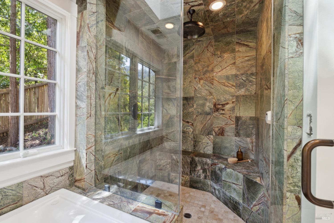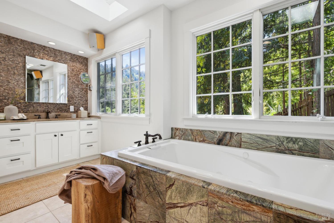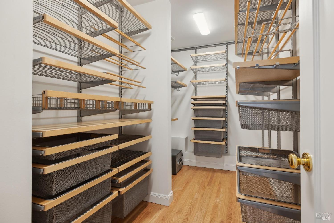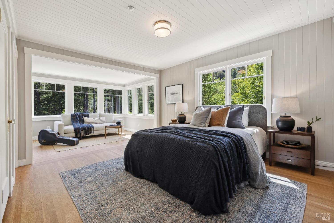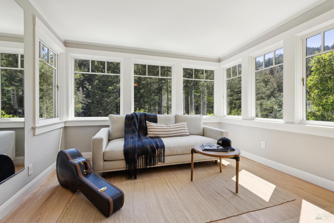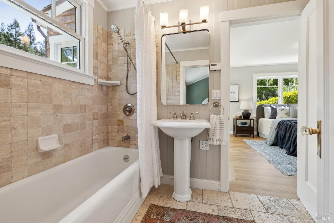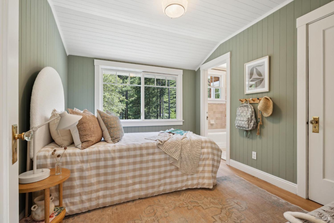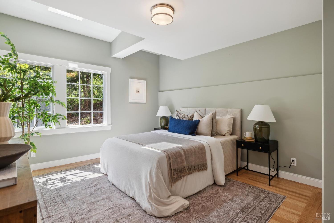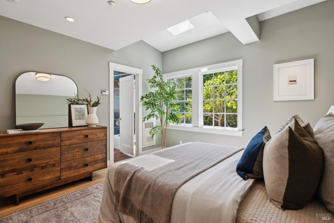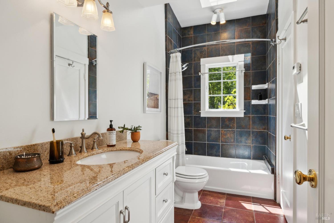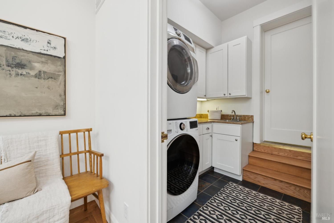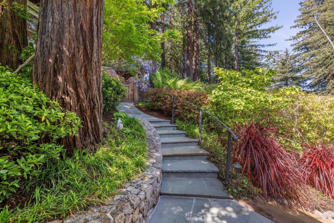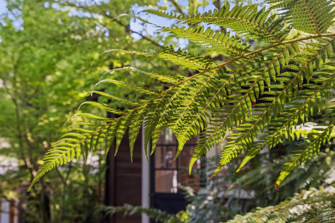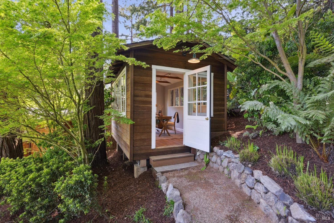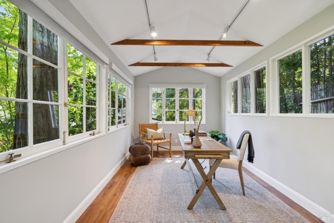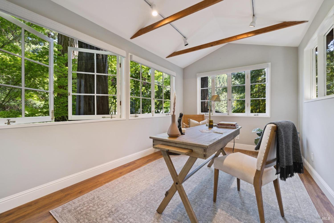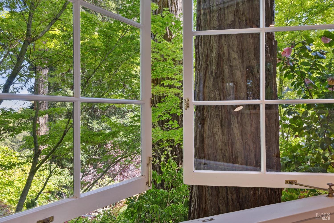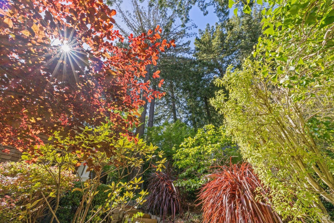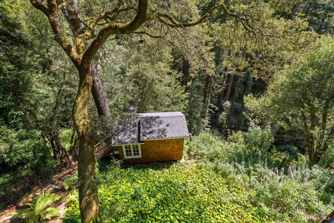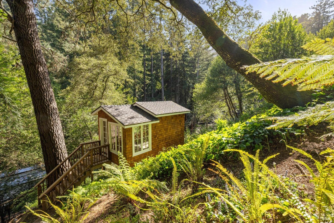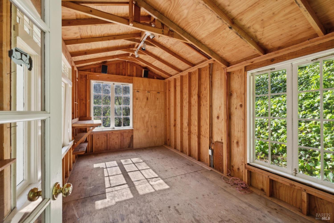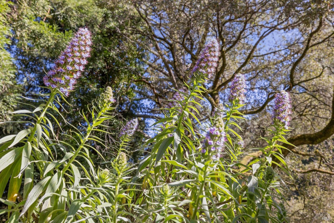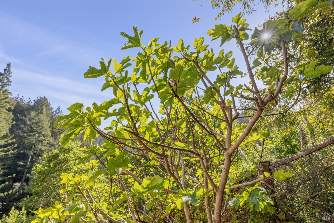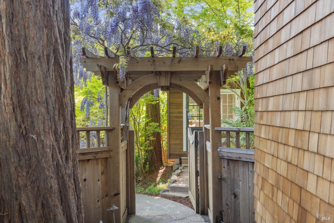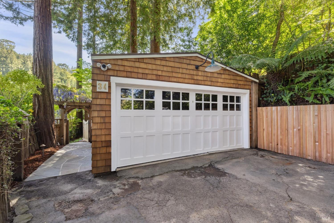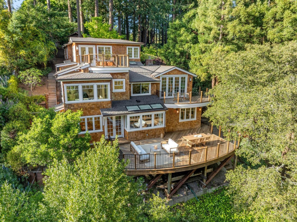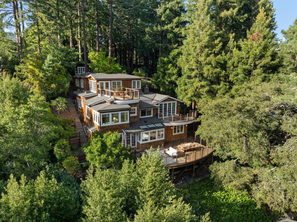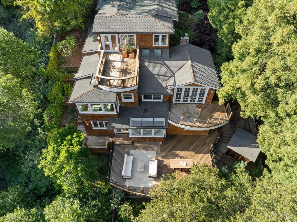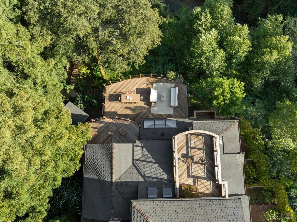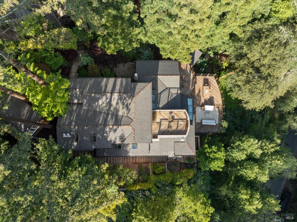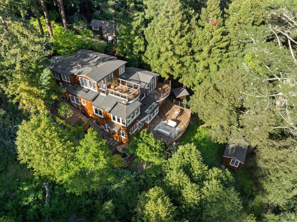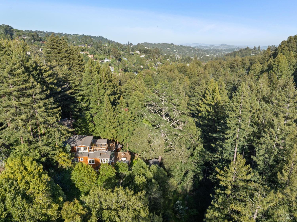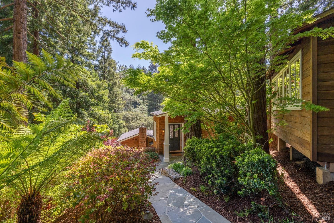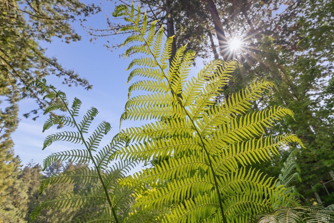Property Details
About this Property
Nestled on a private ridge above Cascade Canyon, this 1930s shingle home blends historic charm with modern luxury. Flooded in sunlight yet surrounded by redwoods, it offers tranquility & privacy & just a short walk from downtown MV by steps & lanes. Inside, thoughtful renovations preserve original character. The living room features a gas fireplace, custom bookshelves & open-beam ceilings, while French doors lead to a deck with canyon views. The exceptional chef's kitchen boasts a Carrera marble island, Calcutta black marble countertops, SubZero refrigerator, Viking appliances, Miele dishwasher &copper accents. A built-in breakfast area & large dining area with 2nd fireplace connects to the outdoor entertaining deck. The master suite includes a private deck, steam shower, soaking tub & walk-in closet. Three additional en-suite bedrooms accommodate family & guests. Architectural highlights include skylights, tall ceilings, French doors framing forest views, and multi-level decks (1,200 sq ft). Two separate cottages provide flexible space for work from home options. Situated at the end of a cul-de-sac's on a 12,500 sq ft street to street lot with maple, wisteria, magnolia & fruit trees. Two-car garage with EV charger completes this idyllic retreat.
MLS Listing Information
MLS #
BA325040363
MLS Source
Bay Area Real Estate Information Services, Inc.
Days on Site
7
Interior Features
Bedrooms
Primary Suite/Retreat, Primary Suite/Retreat - 2+, Studio
Kitchen
Countertop - Concrete, Countertop - Marble, Island, Island with Sink, Pantry
Appliances
Cooktop - Gas, Dishwasher, Garbage Disposal, Hood Over Range, Oven - Built-In, Oven - Gas, Oven Range - Built-In, Gas, Refrigerator, Wine Refrigerator
Dining Room
Formal Area
Family Room
Deck Attached
Fireplace
Dining Room, Living Room
Flooring
Wood
Laundry
In Laundry Room, Laundry - Yes
Cooling
None
Heating
Central Forced Air
Exterior Features
Roof
Composition
Foundation
Concrete Perimeter
Pool
None, Pool - No
Style
Craftsman
Parking, School, and Other Information
Garage/Parking
Detached, Side By Side, Garage: 2 Car(s)
Sewer
Public Sewer
Water
Public
Unit Information
| # Buildings | # Leased Units | # Total Units |
|---|---|---|
| 0 | – | – |
Neighborhood: Around This Home
Neighborhood: Local Demographics
Market Trends Charts
Nearby Homes for Sale
34 Renz Rd is a Single Family Residence in Mill Valley, CA 94941. This 3,117 square foot property sits on a 0.287 Acres Lot and features 4 bedrooms & 3 full and 1 partial bathrooms. It is currently priced at $2,995,000 and was built in 1932. This address can also be written as 34 Renz Rd, Mill Valley, CA 94941.
©2025 Bay Area Real Estate Information Services, Inc. All rights reserved. All data, including all measurements and calculations of area, is obtained from various sources and has not been, and will not be, verified by broker or MLS. All information should be independently reviewed and verified for accuracy. Properties may or may not be listed by the office/agent presenting the information. Information provided is for personal, non-commercial use by the viewer and may not be redistributed without explicit authorization from Bay Area Real Estate Information Services, Inc.
Presently MLSListings.com displays Active, Contingent, Pending, and Recently Sold listings. Recently Sold listings are properties which were sold within the last three years. After that period listings are no longer displayed in MLSListings.com. Pending listings are properties under contract and no longer available for sale. Contingent listings are properties where there is an accepted offer, and seller may be seeking back-up offers. Active listings are available for sale.
This listing information is up-to-date as of May 13, 2025. For the most current information, please contact Sharon Kramlich, (415) 609-4473
