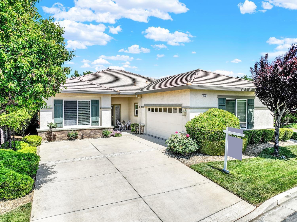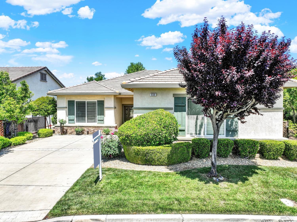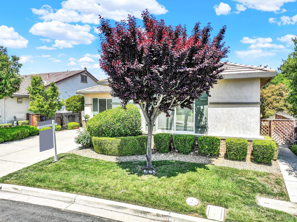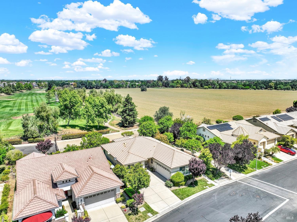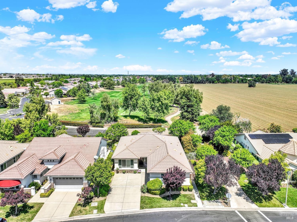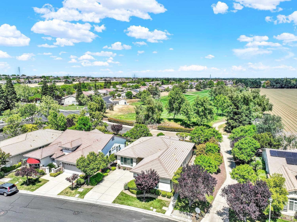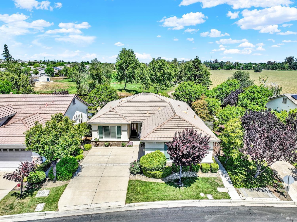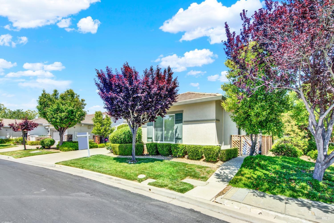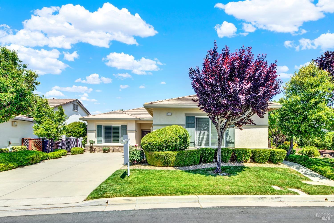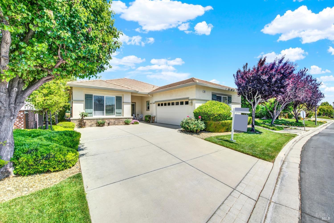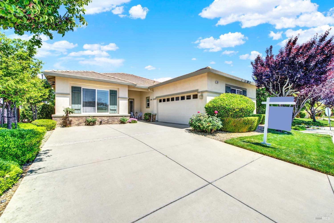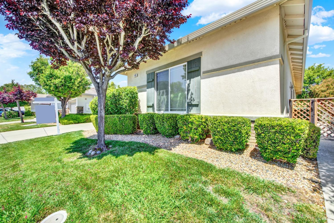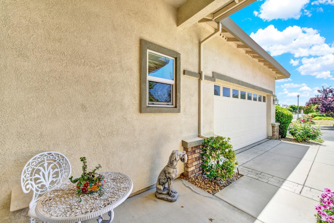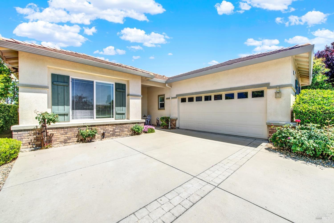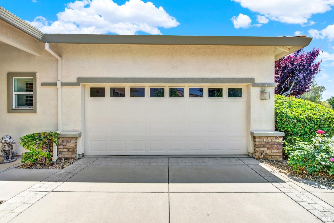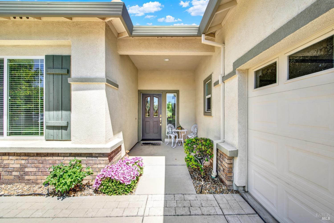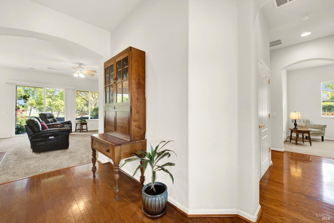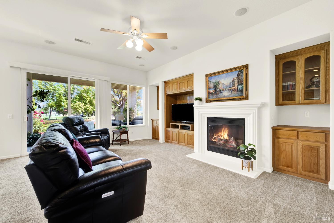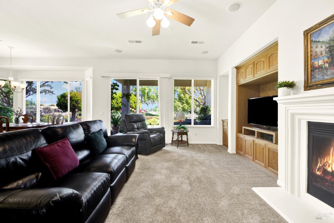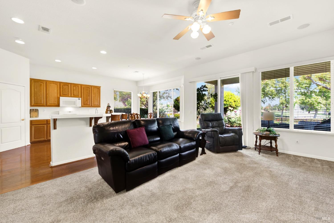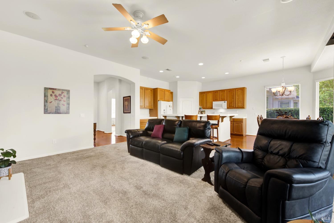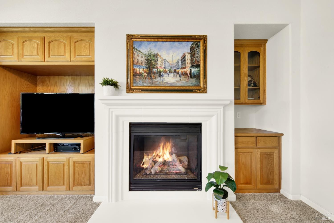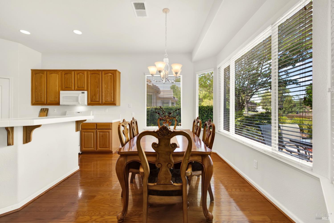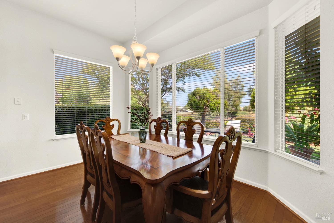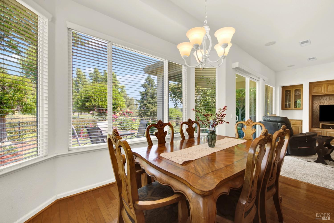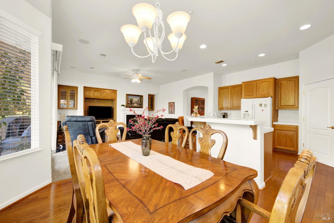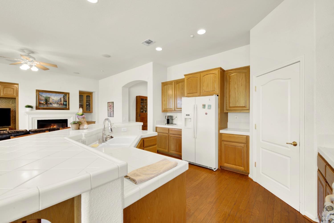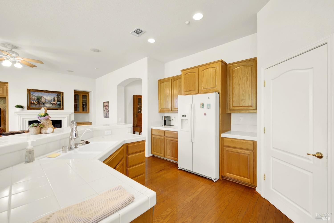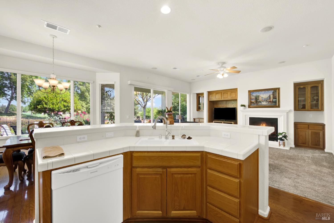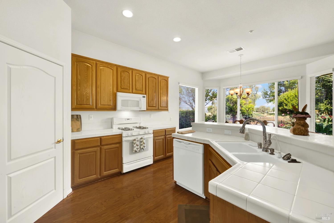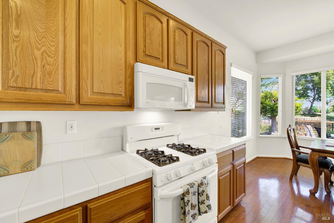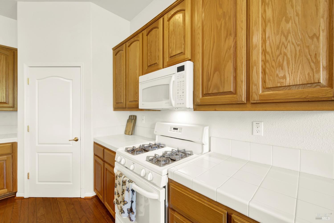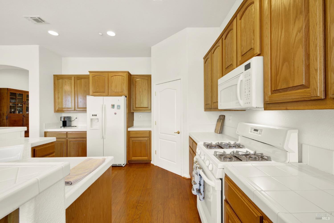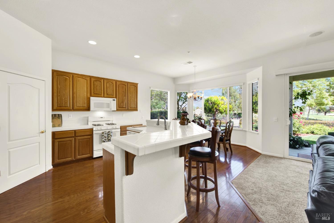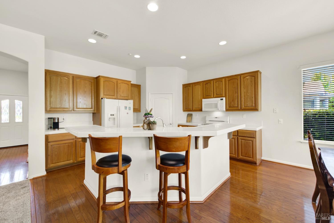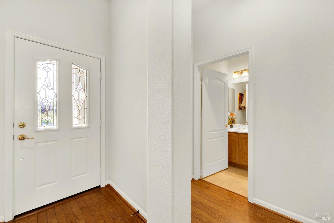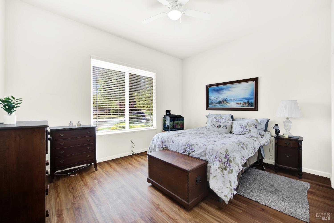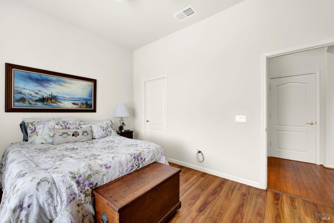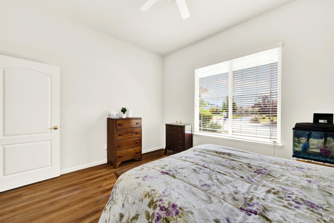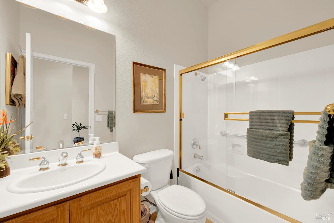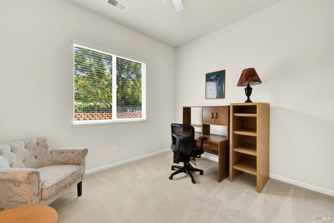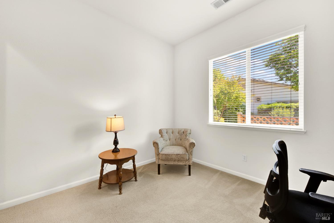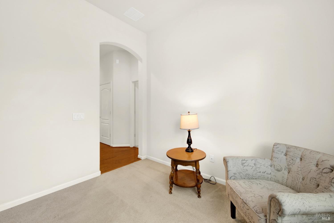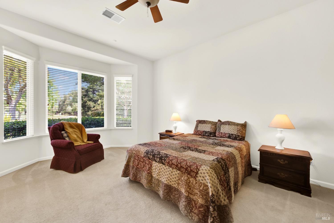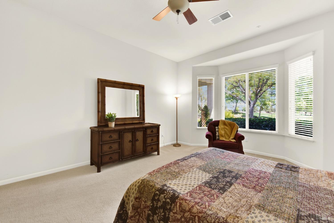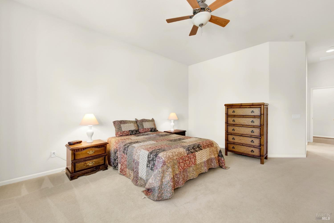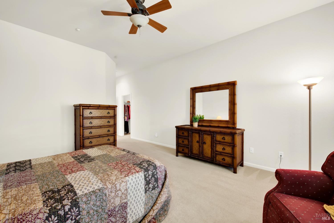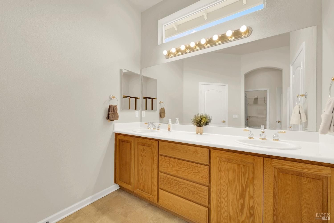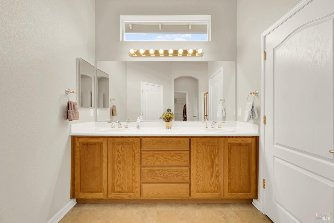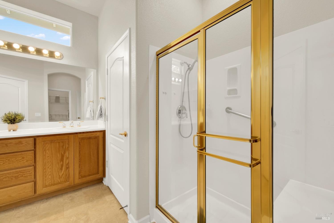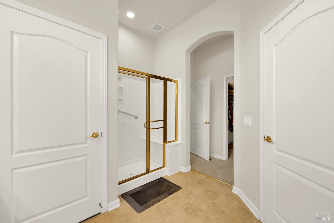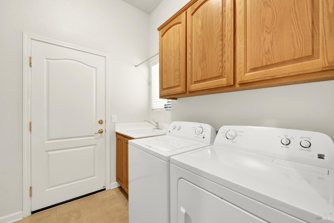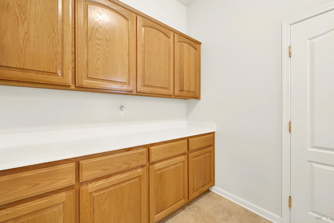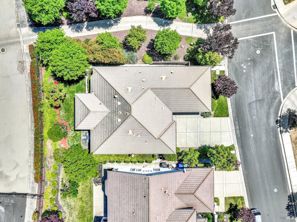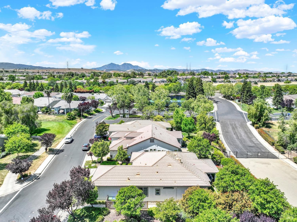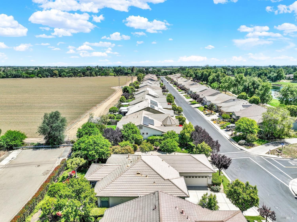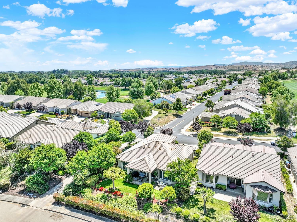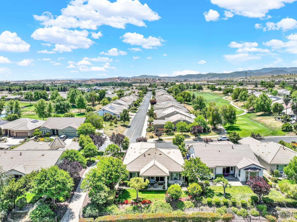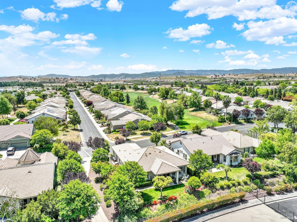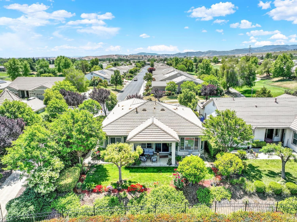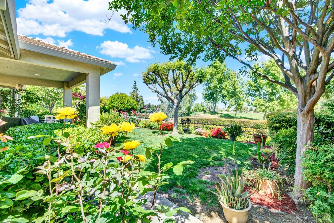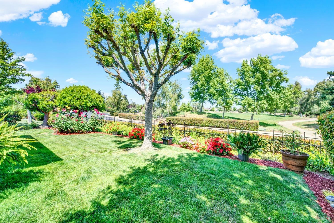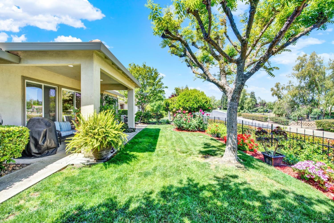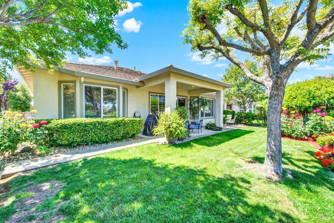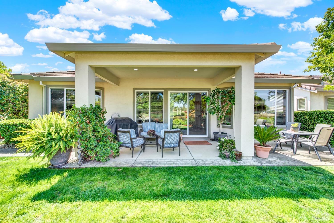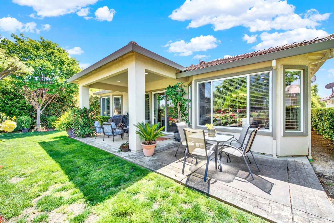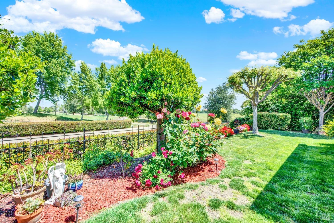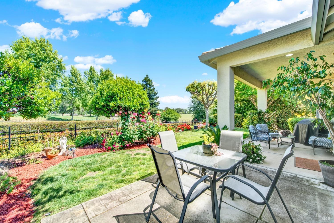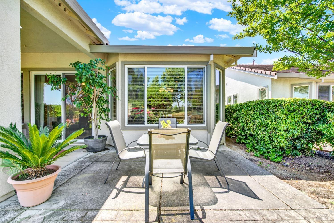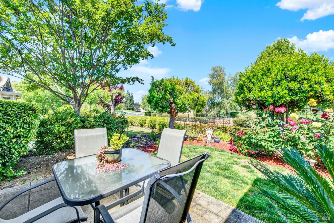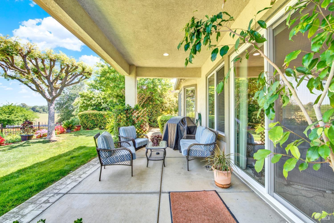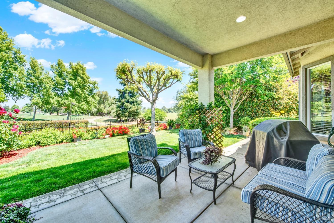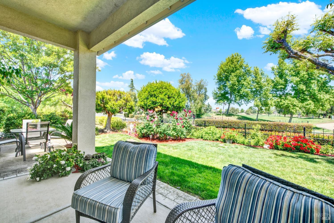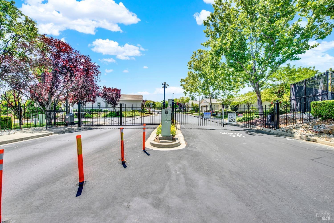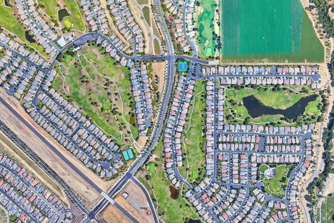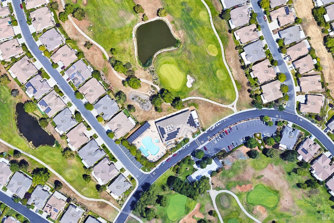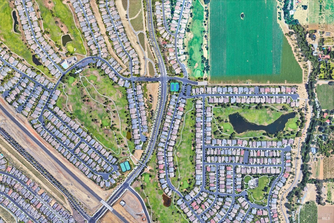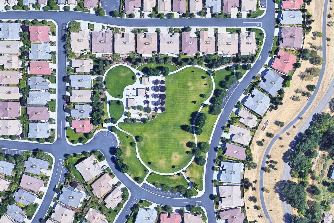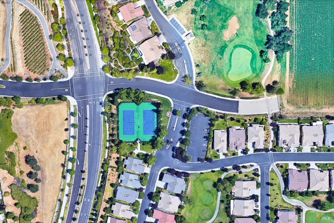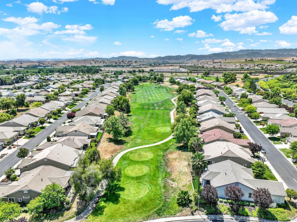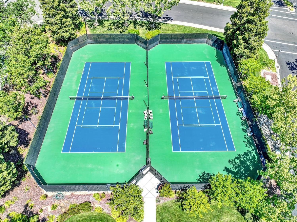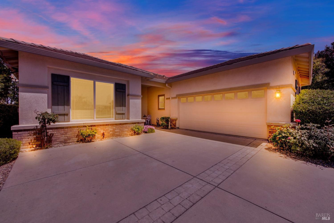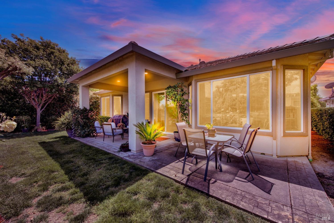Property Details
About this Property
Resort-Style Living in Sought-After Summerset 4 Community. Discover the perfect blend of comfort and elegance in this beautifully maintained home, nestled in the prestigious Summerset 4a gated 55+ community known for its resort-style amenities and vibrant lifestyle. This popular Peachtree floorplan offers 2 spacious bedrooms, 2 full bathrooms, and a versatile den that can easily function as a home office or third bedroom to suit your needs. Entertain with ease in the open-concept kitchen that flows seamlessly into the inviting family room, where a cozy fireplace is framed by custom oak built-ins. Enjoy casual meals at the breakfast bar or in the charming kitchen nook. Serene primary suite, featuring a large walk-in closet and a light-filled ensuite with dual sinks, a walk-in shower, and ample storage space. Step outside to your private backyard oasis, where you can relax on the partially covered patio, take in views of the 4th hole, and enjoy the peace of having no rear neighbors. Just a short stroll from your doorstep, the community clubhouse and pool offer endless opportunities for recreation, socializing, and making the most of the Summerset lifestyle.
MLS Listing Information
MLS #
BA325040707
MLS Source
Bay Area Real Estate Information Services, Inc.
Days on Site
6
Interior Features
Bathrooms
Shower(s) over Tub(s)
Kitchen
Breakfast Nook, Countertop - Tile, Island with Sink, Kitchen/Family Room Combo, Pantry
Appliances
Dishwasher, Garbage Disposal, Hood Over Range
Family Room
Kitchen/Family Room Combo
Fireplace
Gas Starter
Flooring
Carpet, Linoleum, Tile
Laundry
220 Volt Outlet, Cabinets, In Laundry Room
Cooling
Central Forced Air
Heating
Central Forced Air
Exterior Features
Foundation
Concrete Perimeter and Slab
Pool
Community Facility, Other, Pool - Yes
Style
Traditional
Parking, School, and Other Information
Garage/Parking
Attached Garage, Facing Side, Gate/Door Opener, Garage: 2 Car(s)
Sewer
Public Sewer
Water
Public
HOA Fee
$175
HOA Fee Frequency
Monthly
Complex Amenities
Club House, Community Pool, Community Security Gate, Garden / Greenbelt/ Trails, Golf Course, Park, Putting Green
Unit Information
| # Buildings | # Leased Units | # Total Units |
|---|---|---|
| 0 | – | – |
Neighborhood: Around This Home
Neighborhood: Local Demographics
Market Trends Charts
Nearby Homes for Sale
939 Suntan Ln is a Single Family Residence in Brentwood, CA 94513. This 1,793 square foot property sits on a 6,460 Sq Ft Lot and features 2 bedrooms & 2 full bathrooms. It is currently priced at $649,000 and was built in 2003. This address can also be written as 939 Suntan Ln, Brentwood, CA 94513.
©2025 Bay Area Real Estate Information Services, Inc. All rights reserved. All data, including all measurements and calculations of area, is obtained from various sources and has not been, and will not be, verified by broker or MLS. All information should be independently reviewed and verified for accuracy. Properties may or may not be listed by the office/agent presenting the information. Information provided is for personal, non-commercial use by the viewer and may not be redistributed without explicit authorization from Bay Area Real Estate Information Services, Inc.
Presently MLSListings.com displays Active, Contingent, Pending, and Recently Sold listings. Recently Sold listings are properties which were sold within the last three years. After that period listings are no longer displayed in MLSListings.com. Pending listings are properties under contract and no longer available for sale. Contingent listings are properties where there is an accepted offer, and seller may be seeking back-up offers. Active listings are available for sale.
This listing information is up-to-date as of May 12, 2025. For the most current information, please contact Rose Marie Rice-Deadrich, (707) 372-3599
