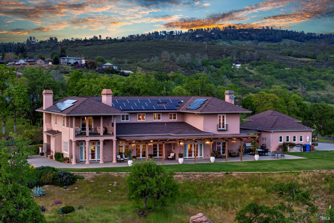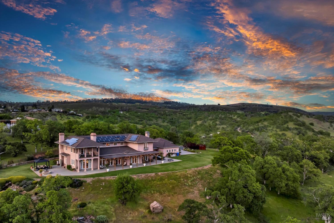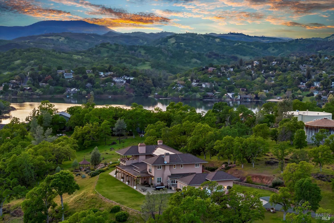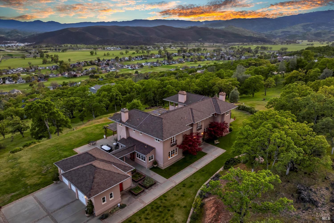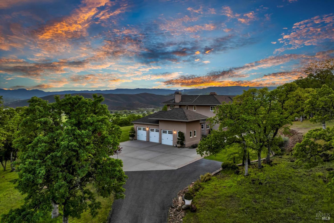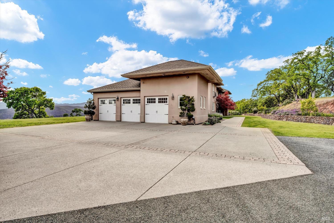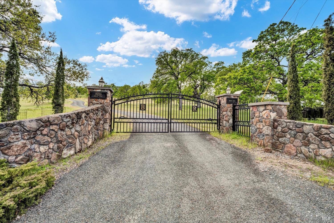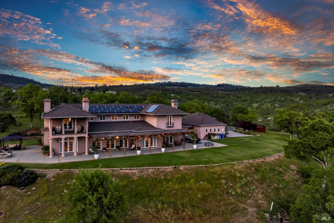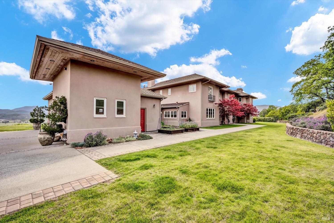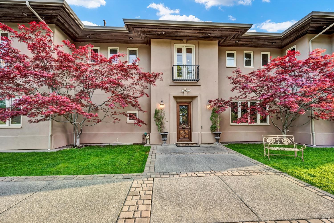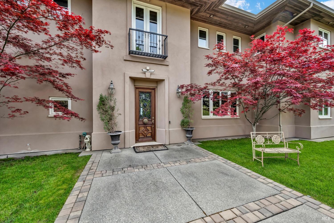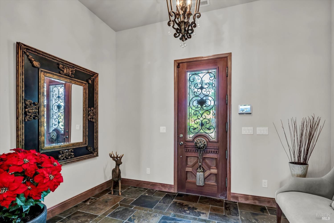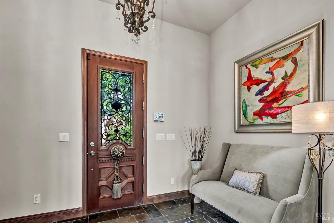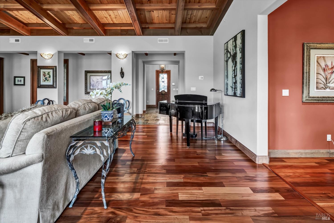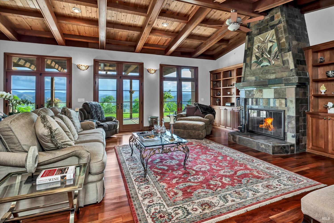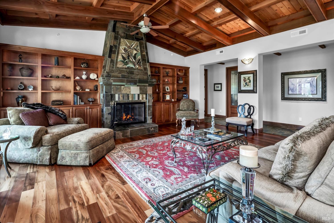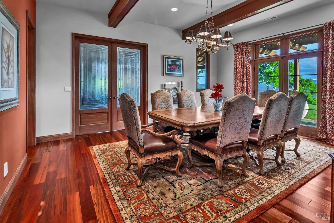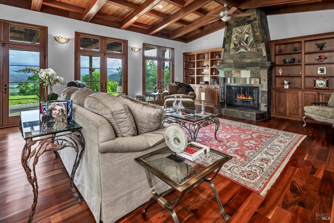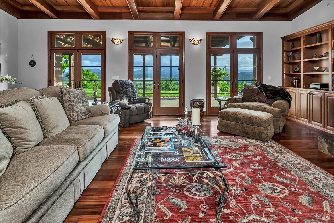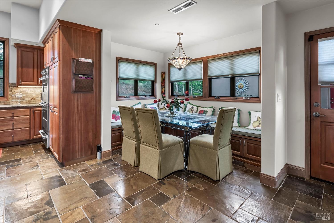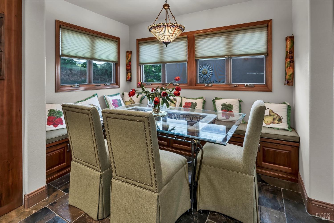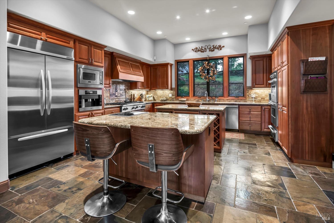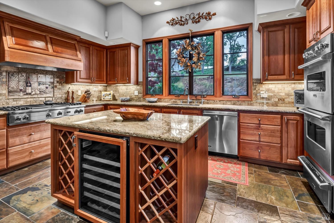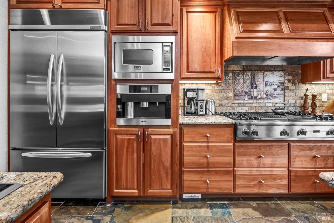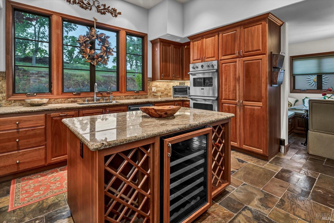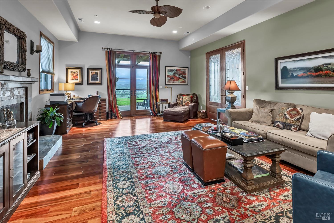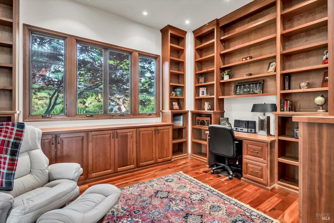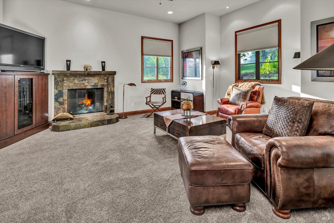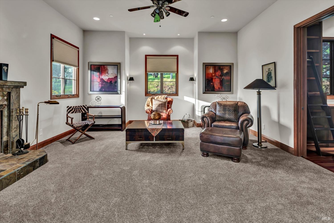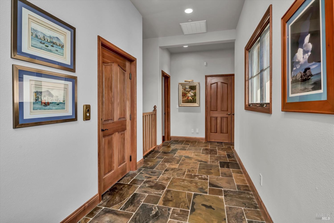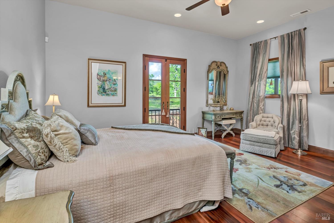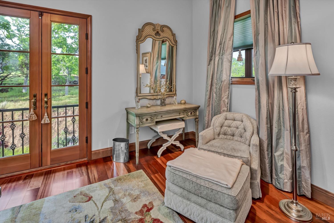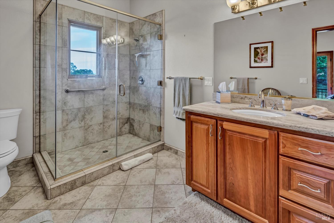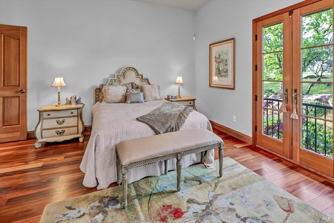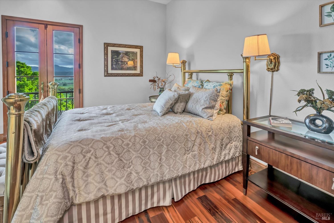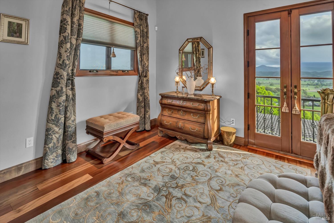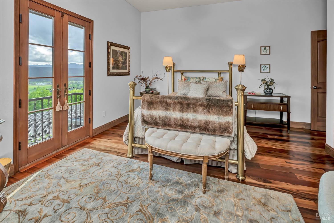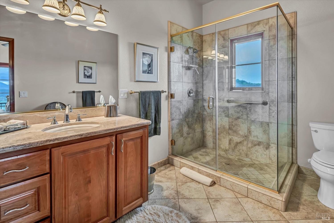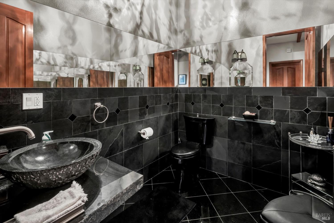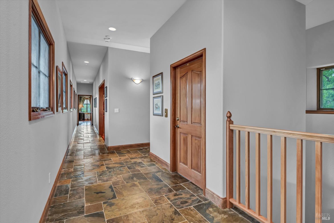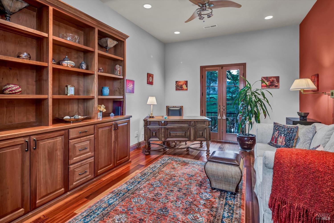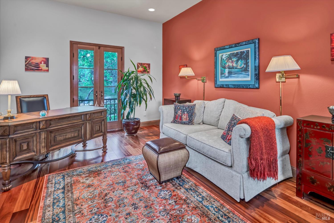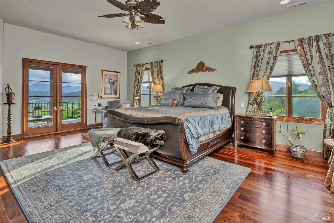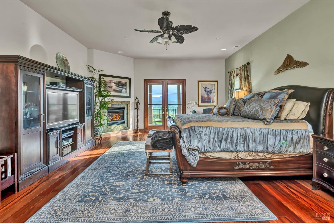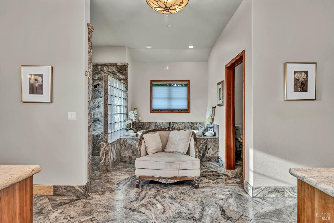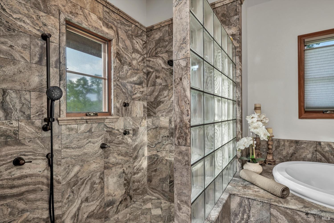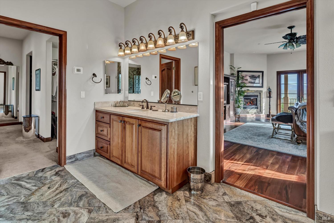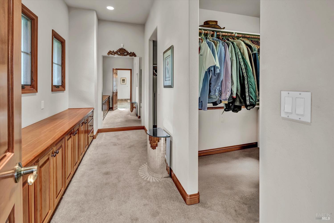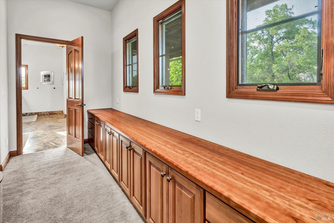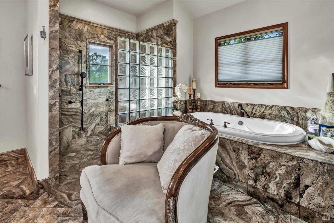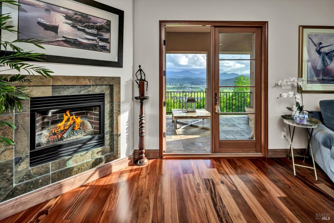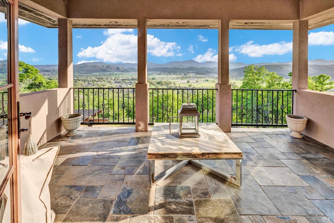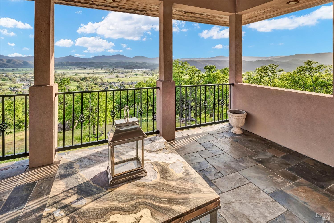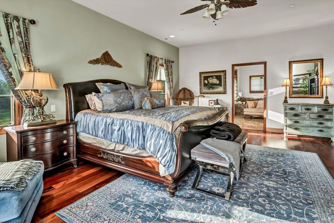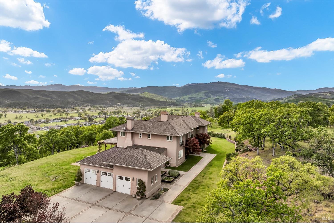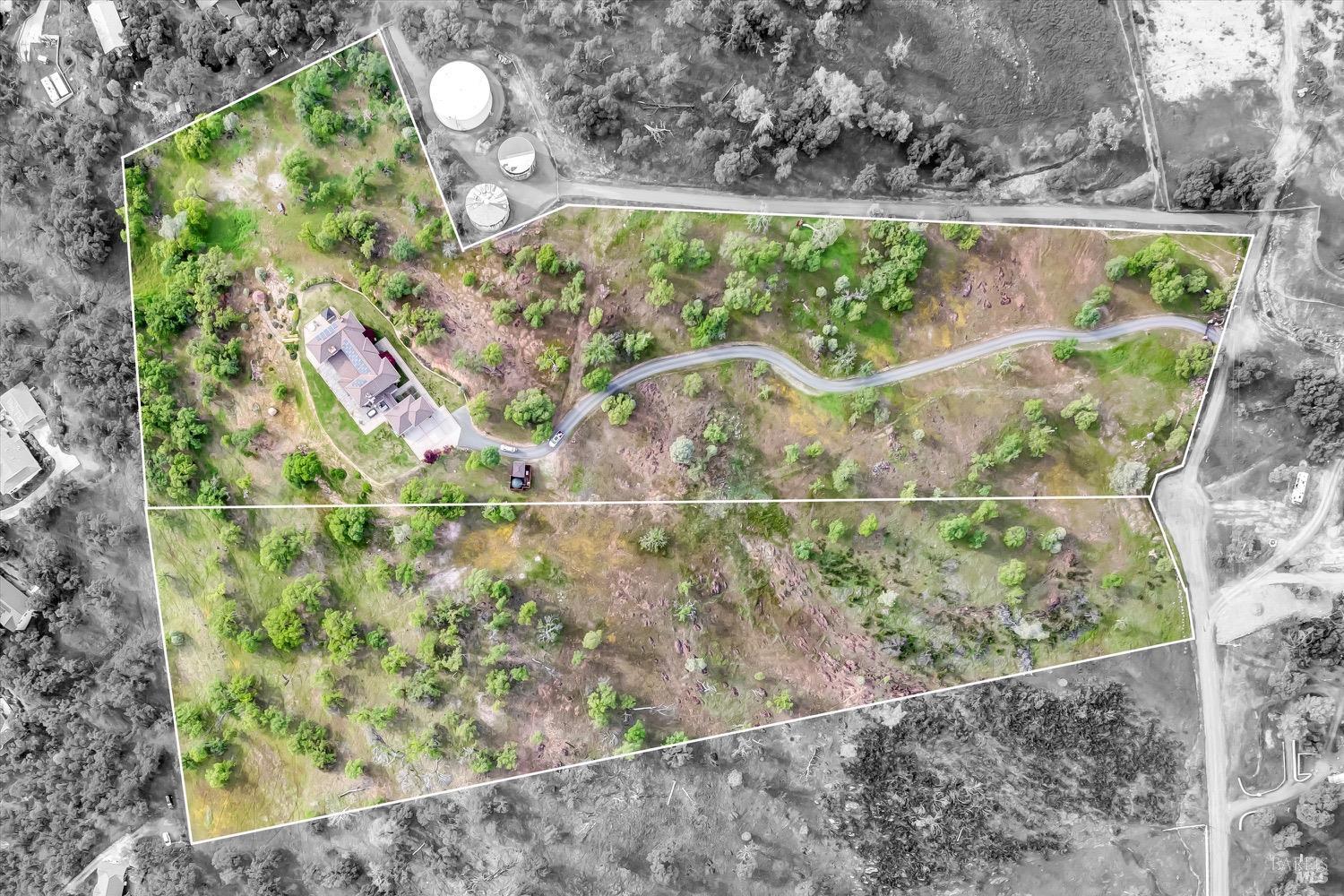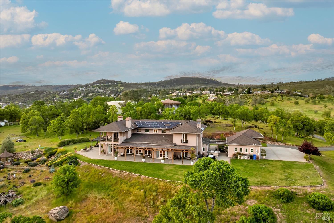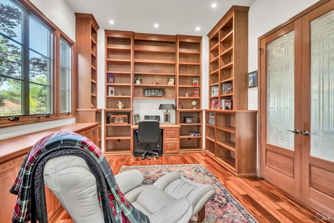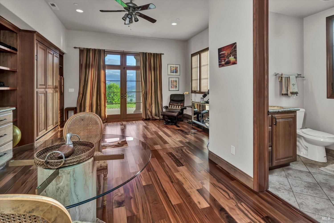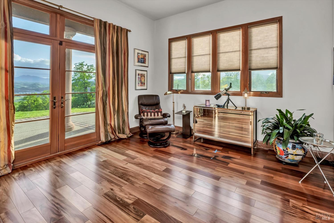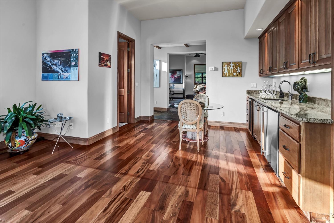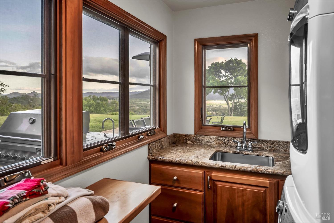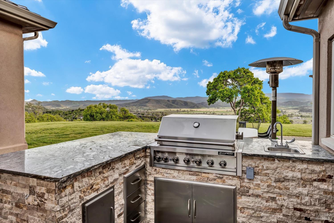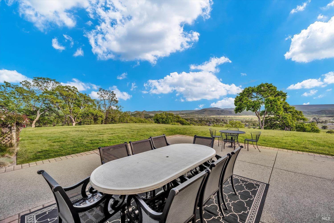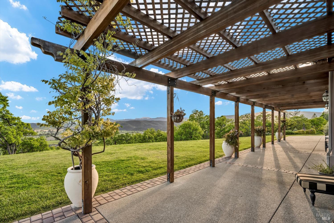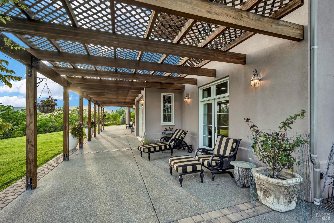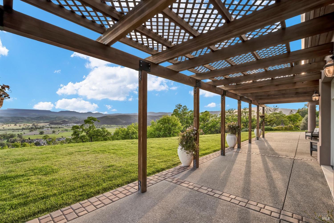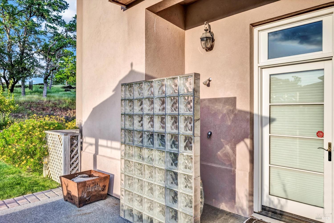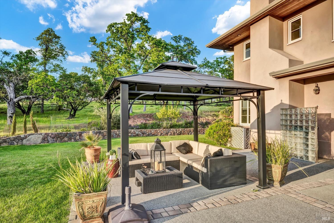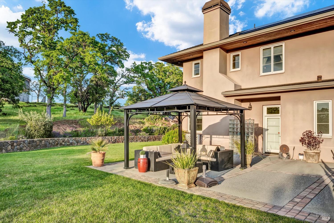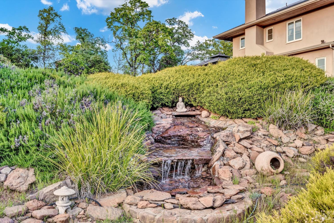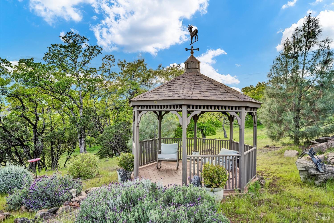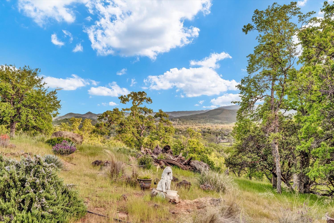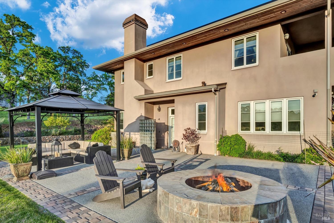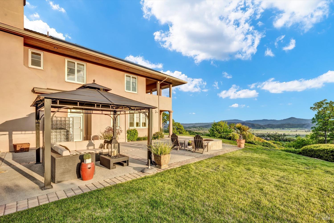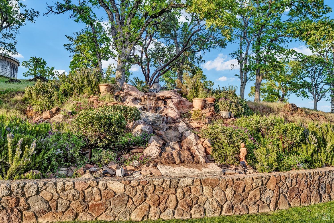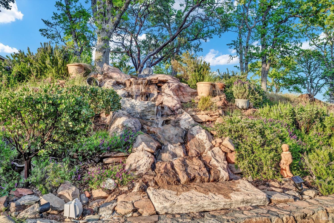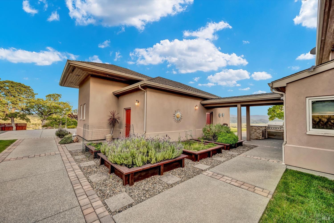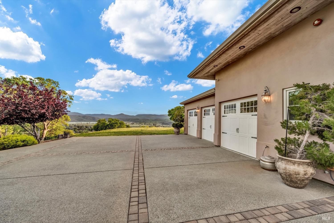19255 Dallas Ct, Hidden Valley Lake, CA 95467
$1,575,000 Mortgage Calculator Active Single Family Residence
Property Details
About this Property
Perched on a scenic hilltop with panoramic views in every direction, this incredible 6,200 square foot estate home offers luxury, space, and timeless elegance on 17 private acres. With 4 bedrooms, 4.5 baths, plus an office and a sitting room, this impressive stucco residence with grand architectural columns combines thoughtful design with exceptional comfort. The home comes fully furnished with stately, high-end pieces that perfectly complement the scale and style of the estatesimply move in and enjoy. Inside, you'll find radiant floor heating on both levels, four fireplaces, and carefully curated living spaces including a chef's dream kitchen equipped with high-end appliances, abundant prep and storage space, and a functional layout for entertaining. Off the formal dining room is a butler's pantry with a second dishwasher for added convenience. The main level also includes a family room, formal living room, half bath, dedicated office with built-in cabinetry, and a cozy den with fireplace and Murphy bed that easily serves as a fourth bedroom that includes a full bathroom. A two-person elevator connects both floors for accessibility and ease of movement. Upstairs, the luxurious primary suite offers a serene retreat with its own fireplace, private balcony.
MLS Listing Information
MLS #
BA325040710
MLS Source
Bay Area Real Estate Information Services, Inc.
Days on Site
8
Interior Features
Bedrooms
Primary Suite/Retreat, Primary Suite/Retreat - 2+, Studio
Bathrooms
Granite, Primary - Tub, Other
Kitchen
Countertop - Granite, Island, Other, Pantry
Appliances
Dishwasher, Garbage Disposal, Hood Over Range, Microwave, Other, Oven - Built-In, Oven - Gas, Oven Range - Built-In, Gas, Refrigerator, Trash Compactor, Wine Refrigerator, Warming Drawer
Dining Room
Breakfast Nook, Formal Dining Room, In Kitchen, Other
Family Room
Other, View
Fireplace
Den, Family Room, Living Room, Primary Bedroom
Flooring
Carpet, Slate, Tile
Laundry
In Laundry Room, Laundry - Yes, Laundry Area
Cooling
Ceiling Fan, Central Forced Air, Multi-Zone
Heating
Central Forced Air, Fireplace, Heating - 2+ Zones, Radiant, Radiant Floors, Solar
Exterior Features
Roof
Composition
Foundation
Concrete Perimeter
Pool
None, Pool - No
Style
Custom, Luxury, Spanish
Parking, School, and Other Information
Garage/Parking
Detached, Facing Side, Garage: 3 Car(s)
Sewer
Septic Tank
Water
Well
Complex Amenities
Community Security Gate
Unit Information
| # Buildings | # Leased Units | # Total Units |
|---|---|---|
| 0 | – | – |
Neighborhood: Around This Home
Neighborhood: Local Demographics
Market Trends Charts
Nearby Homes for Sale
19255 Dallas Ct is a Single Family Residence in Hidden Valley Lake, CA 95467. This 6,216 square foot property sits on a 17.58 Acres Lot and features 4 bedrooms & 4 full and 1 partial bathrooms. It is currently priced at $1,575,000 and was built in 2008. This address can also be written as 19255 Dallas Ct, Hidden Valley Lake, CA 95467.
©2025 Bay Area Real Estate Information Services, Inc. All rights reserved. All data, including all measurements and calculations of area, is obtained from various sources and has not been, and will not be, verified by broker or MLS. All information should be independently reviewed and verified for accuracy. Properties may or may not be listed by the office/agent presenting the information. Information provided is for personal, non-commercial use by the viewer and may not be redistributed without explicit authorization from Bay Area Real Estate Information Services, Inc.
Presently MLSListings.com displays Active, Contingent, Pending, and Recently Sold listings. Recently Sold listings are properties which were sold within the last three years. After that period listings are no longer displayed in MLSListings.com. Pending listings are properties under contract and no longer available for sale. Contingent listings are properties where there is an accepted offer, and seller may be seeking back-up offers. Active listings are available for sale.
This listing information is up-to-date as of May 05, 2025. For the most current information, please contact Yvette Sloan, (707) 355-2171
