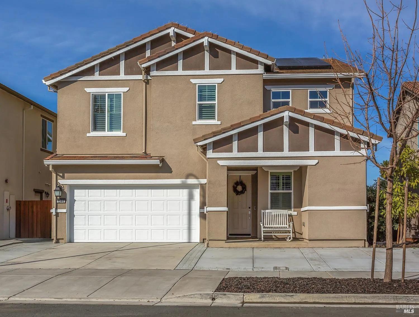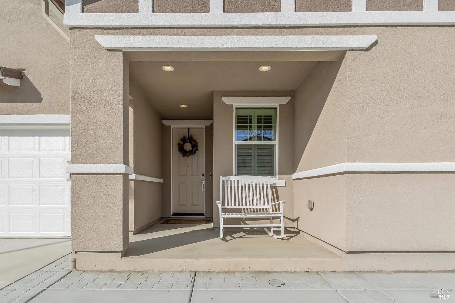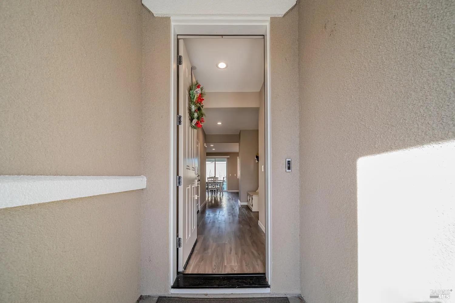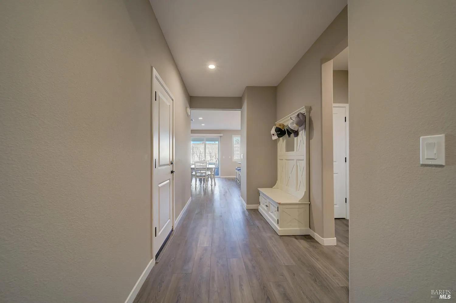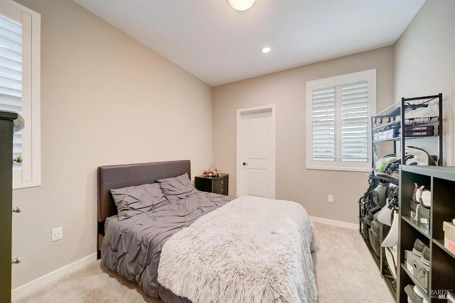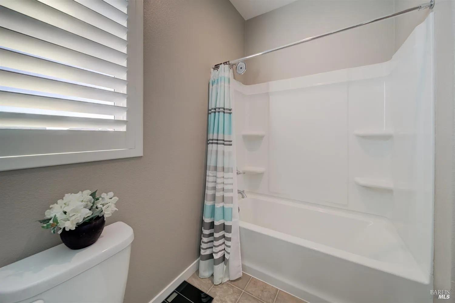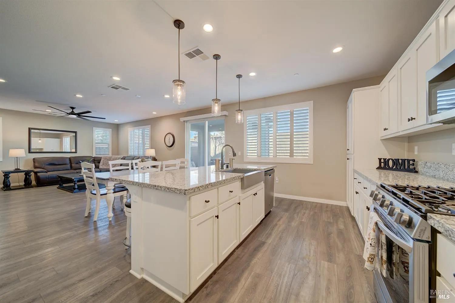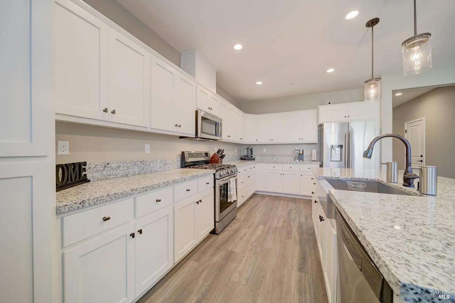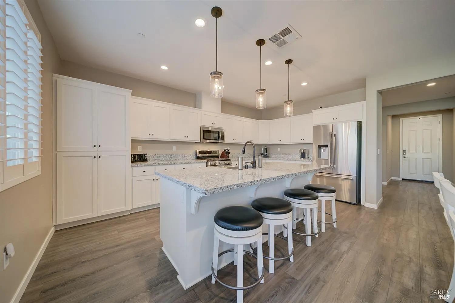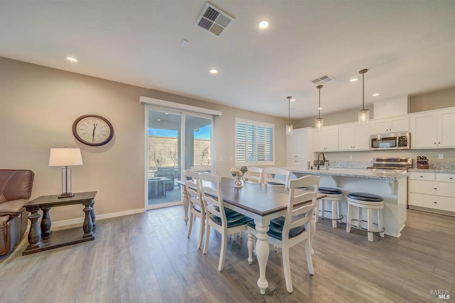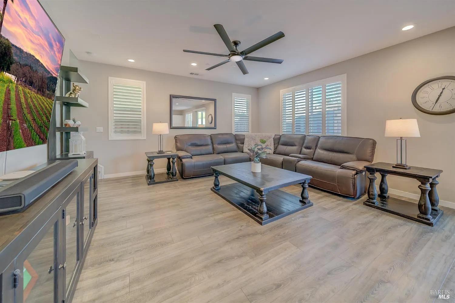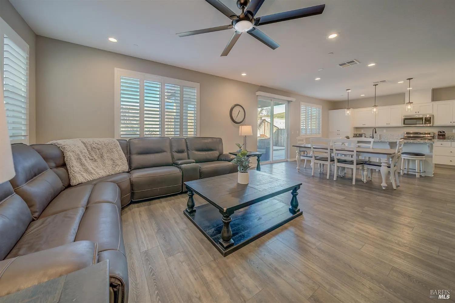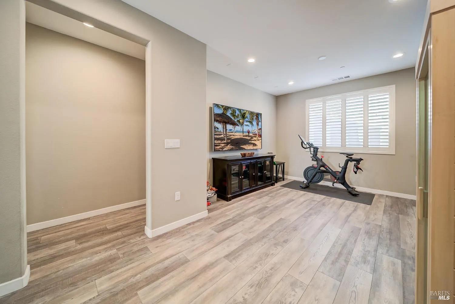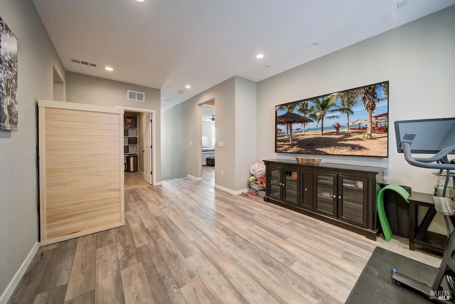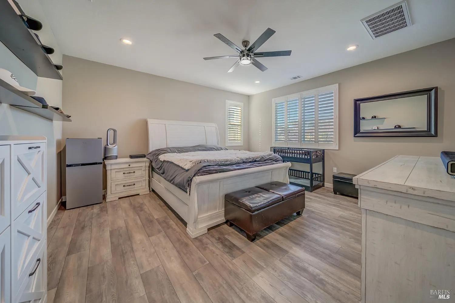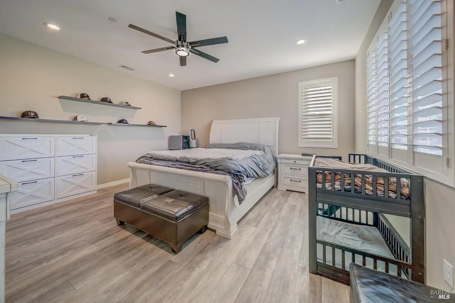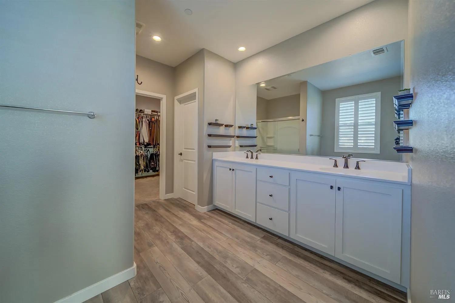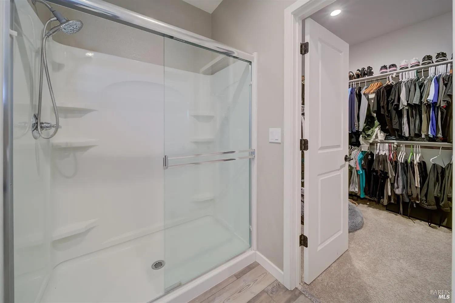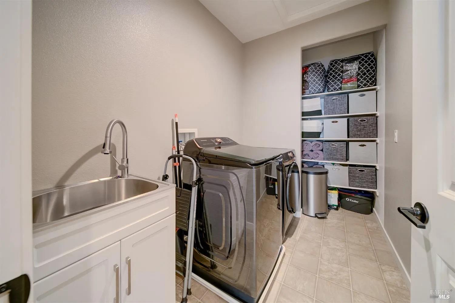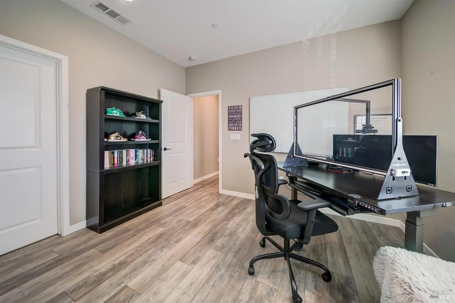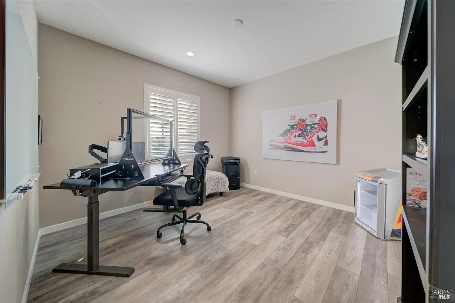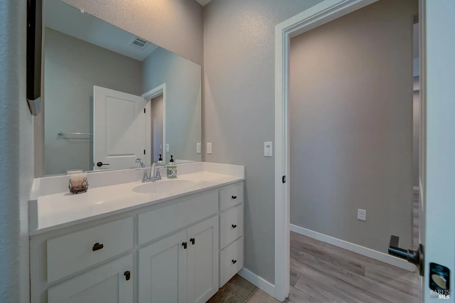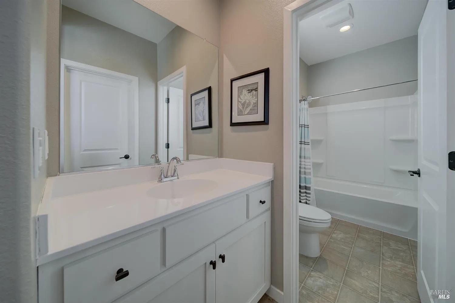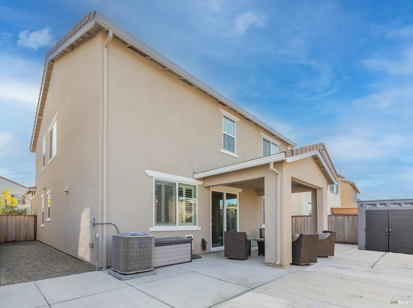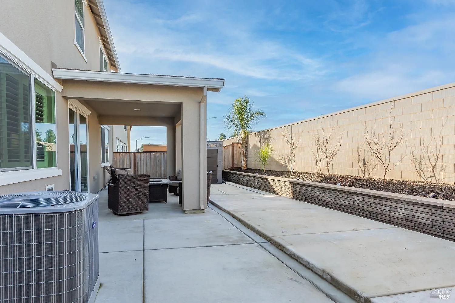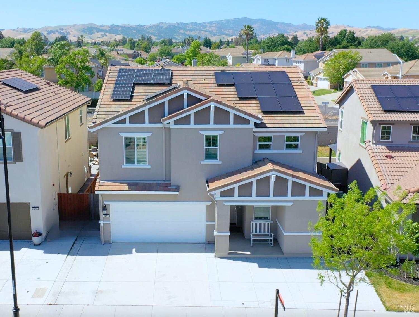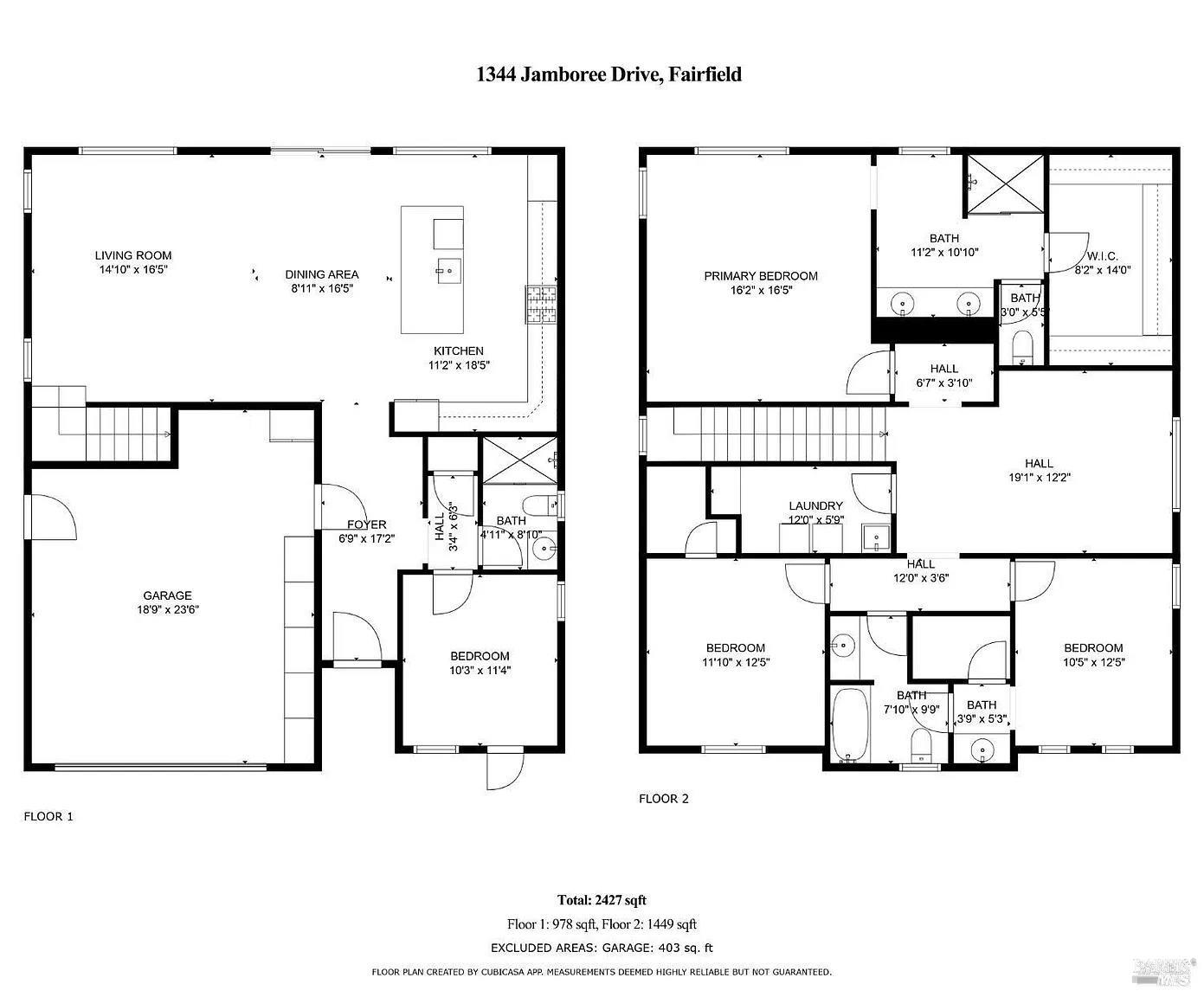Property Details
About this Property
Beautifully upgraded 4-bed, 3-bath home with 2,427 SQFT of stylish living on a spacious, fully finished lot and no HOA! $100k in upgrades! A first-floor bedroom and full bathroom offers flexibility for guests or home office use. Upstairs, two bedrooms share a Jack-and-Jill bathroom, while the spacious primary suite offers a full bath and a huge walk-in closet. Inside, enjoy fresh paint, new LVP flooring upstairs, upgraded stair carpet and pad, and plantation shutters throughout. Upgrades include custom GFI+USB outlets, recessed lighting upstairs/downstairs, and hardware enhancements throughout. The kitchen features upgraded shaker cabinets with premium paint and hardware, eased-edge granite countertops, a Kohler farm sink, touchless faucet, and LG gas stove. The living room and the backyard is prewired for theatre use. Step outside to a landscaped yard with a retaining wall, open patio, extended concrete driveway, dual concrete side yards, and freshly painted exterior trim. Energy-efficient features include solar panels, a 240V EV charger in the garage and in the backyard. Additional upgrades include ceiling fans, a laundry utility sink, painted garage interior, and a sleek storage shed. This move-in ready home blends comfort, thoughtful upgrades, and modern style inside and out!
MLS Listing Information
MLS #
BA325040887
MLS Source
Bay Area Real Estate Information Services, Inc.
Days on Site
7
Interior Features
Bedrooms
Primary Suite/Retreat, Remodeled
Bathrooms
Double Sinks, Jack and Jill, Primary - Tub, Shower(s) over Tub(s), Tub, Updated Bath(s)
Kitchen
Breakfast Nook, Countertop - Granite, Island, Island with Sink, Kitchen/Family Room Combo, Other, Pantry, Pantry Cabinet, Updated
Appliances
Dishwasher, Garbage Disposal, Microwave, Other, Oven - Built-In, Oven - Electric
Dining Room
Dining Area in Family Room, Other
Family Room
Other
Flooring
Carpet, Vinyl
Laundry
Hookups Only, In Laundry Room, Laundry - Yes, Laundry Area, Upper Floor
Cooling
Central Forced Air
Heating
Central Forced Air, Solar
Exterior Features
Roof
Tile
Foundation
Concrete Perimeter and Slab
Pool
Pool - No
Style
Contemporary, Modern/High Tech, Traditional
Parking, School, and Other Information
Garage/Parking
Attached Garage, Covered Parking, Electric Car Hookup, Enclosed, Gate/Door Opener, Side By Side, Garage: 2 Car(s)
Sewer
Public Sewer
Water
Public
Unit Information
| # Buildings | # Leased Units | # Total Units |
|---|---|---|
| 0 | – | – |
Neighborhood: Around This Home
Neighborhood: Local Demographics
Market Trends Charts
Nearby Homes for Sale
1344 Jamboree Dr is a Single Family Residence in Fairfield, CA 94533. This 2,427 square foot property sits on a 4,095 Sq Ft Lot and features 4 bedrooms & 3 full bathrooms. It is currently priced at $718,888 and was built in 2020. This address can also be written as 1344 Jamboree Dr, Fairfield, CA 94533.
©2025 Bay Area Real Estate Information Services, Inc. All rights reserved. All data, including all measurements and calculations of area, is obtained from various sources and has not been, and will not be, verified by broker or MLS. All information should be independently reviewed and verified for accuracy. Properties may or may not be listed by the office/agent presenting the information. Information provided is for personal, non-commercial use by the viewer and may not be redistributed without explicit authorization from Bay Area Real Estate Information Services, Inc.
Presently MLSListings.com displays Active, Contingent, Pending, and Recently Sold listings. Recently Sold listings are properties which were sold within the last three years. After that period listings are no longer displayed in MLSListings.com. Pending listings are properties under contract and no longer available for sale. Contingent listings are properties where there is an accepted offer, and seller may be seeking back-up offers. Active listings are available for sale.
This listing information is up-to-date as of May 11, 2025. For the most current information, please contact Johnny Tran, (408) 646-8927
