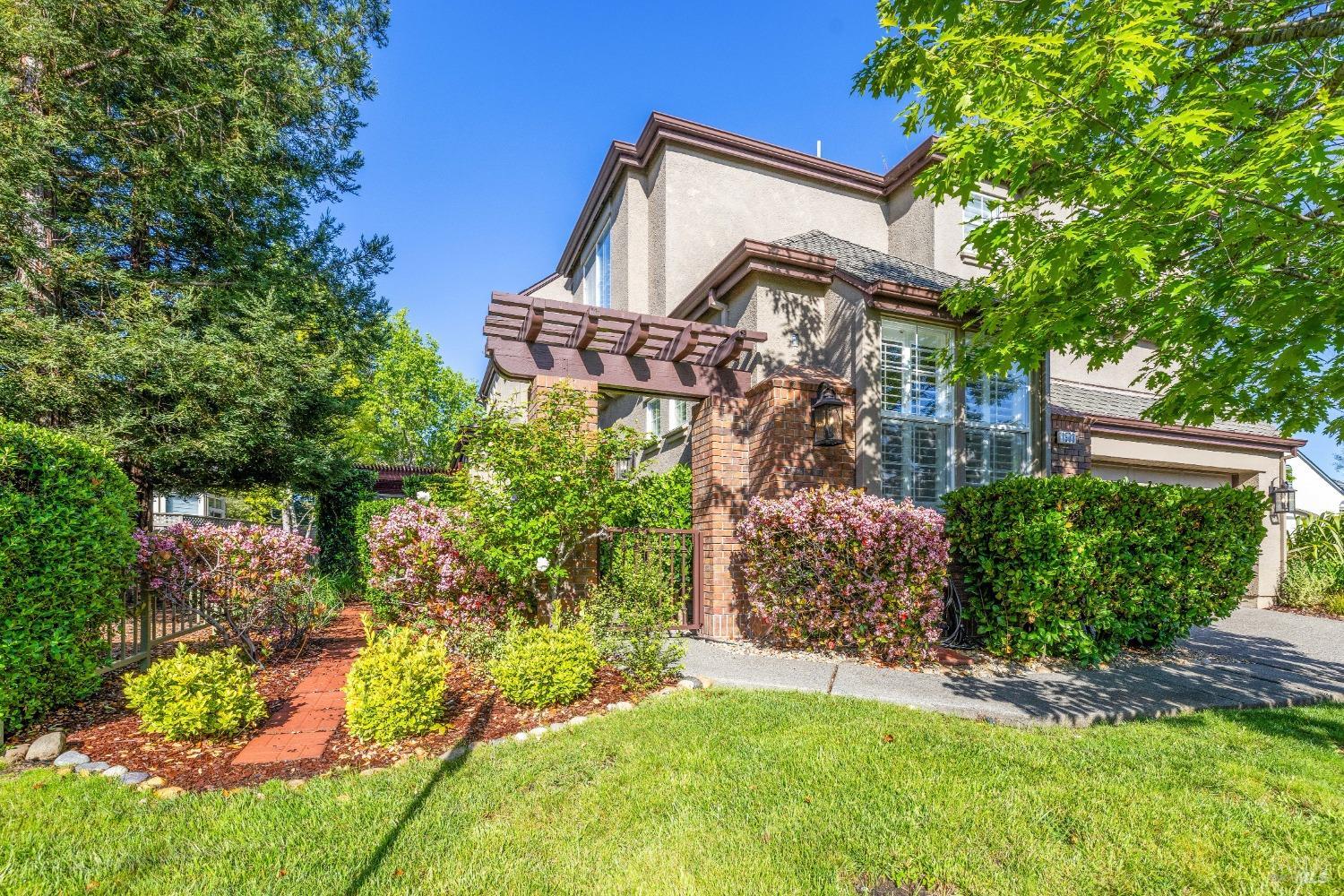1903 Falcon Ridge Dr, Petaluma, CA 94954
$1,200,000 Mortgage Calculator Sold on Oct 23, 2025 Single Family Residence
Property Details
About this Property
This immaculate Adobe Creek Mayne floor plan was constructed by the award-winning builder Christopherson Homes. The residence is set in a prime location, siding to open space with excellent separation from neighbors and backs to the beautifully maintained Residents Only Greenbelt. 2,650 square feet of living space the home offers 4 bedrooms, plus a large loft (builder's optional 5th bedroom at time of construction, see floor plan) and 3 full bathrooms. The main level features a spacious bedroom and full bathroom. The remodeled kitchen offers granite slab counters, center island, stainless steel appliances, a 5-burner gas cooktop and double ovens. The spacious primary suite boasts 2 closets (one walk-in) a sitting area and an updated bathroom with custom tile, frameless shower and brushed nickel fixtures. Additional interior highlights include hardwood floors, plantation shutters, sculptured carpet, updated paint and lighting, a dual-sided (gas) fireplace between the living and family rooms and an upstairs laundry room. The private low-maintenance (drought-tolerant) rear yard includes a custom deck with trellis and a paver stone patio that's perfect for entertaining.
MLS Listing Information
MLS #
BA325040920
MLS Source
Bay Area Real Estate Information Services, Inc.
Interior Features
Bedrooms
Primary Suite/Retreat
Bathrooms
Double Sinks, Primary - Tub, Other, Shower(s) over Tub(s), Tile
Kitchen
Breakfast Nook, Countertop - Granite, Island with Sink, Kitchen/Family Room Combo, Other, Pantry Cabinet
Appliances
Cooktop - Gas, Dishwasher, Hood Over Range, Microwave, Other, Oven - Double, Refrigerator, Dryer, Washer
Dining Room
Dining Area in Living Room, Other
Family Room
Kitchen/Family Room Combo, Other
Fireplace
Family Room, Gas Log, Living Room, Two-Way
Flooring
Carpet, Tile, Wood
Laundry
Cabinets, In Laundry Room, Laundry - Yes
Cooling
Central Forced Air
Heating
Central Forced Air
Exterior Features
Roof
Composition
Foundation
Concrete Perimeter
Pool
None, Pool - No
Parking, School, and Other Information
Garage/Parking
Attached Garage, Side By Side, Garage: 2 Car(s)
Sewer
Public Sewer
Water
Public
HOA Fee
$128
HOA Fee Frequency
Monthly
Complex Amenities
Garden / Greenbelt/ Trails
Unit Information
| # Buildings | # Leased Units | # Total Units |
|---|---|---|
| 0 | – | – |
Neighborhood: Around This Home
Neighborhood: Local Demographics
Market Trends Charts
1903 Falcon Ridge Dr is a Single Family Residence in Petaluma, CA 94954. This 2,650 square foot property sits on a 5,364 Sq Ft Lot and features 4 bedrooms & 3 full bathrooms. It is currently priced at $1,200,000 and was built in 1998. This address can also be written as 1903 Falcon Ridge Dr, Petaluma, CA 94954.
©2025 Bay Area Real Estate Information Services, Inc. All rights reserved. All data, including all measurements and calculations of area, is obtained from various sources and has not been, and will not be, verified by broker or MLS. All information should be independently reviewed and verified for accuracy. Properties may or may not be listed by the office/agent presenting the information. Information provided is for personal, non-commercial use by the viewer and may not be redistributed without explicit authorization from Bay Area Real Estate Information Services, Inc.
Presently MLSListings.com displays Active, Contingent, Pending, and Recently Sold listings. Recently Sold listings are properties which were sold within the last three years. After that period listings are no longer displayed in MLSListings.com. Pending listings are properties under contract and no longer available for sale. Contingent listings are properties where there is an accepted offer, and seller may be seeking back-up offers. Active listings are available for sale.
This listing information is up-to-date as of October 25, 2025. For the most current information, please contact Gary Brown, (707) 484-7000
