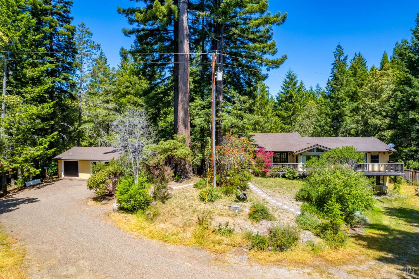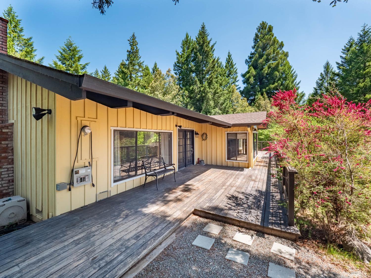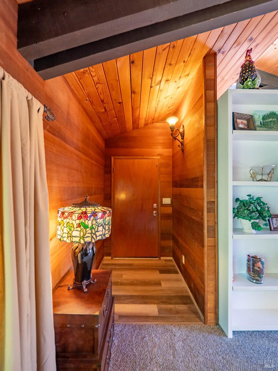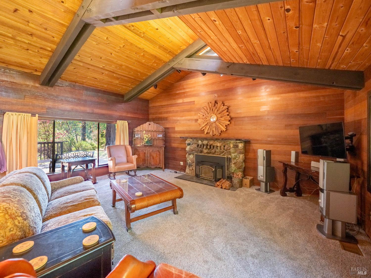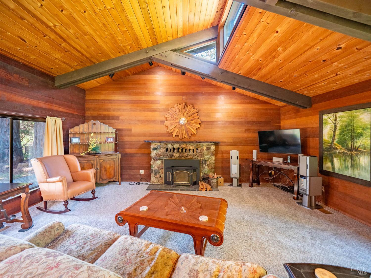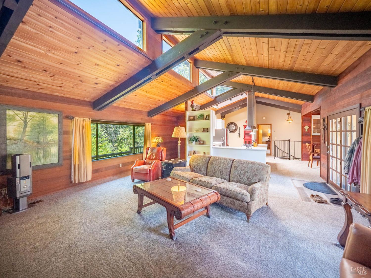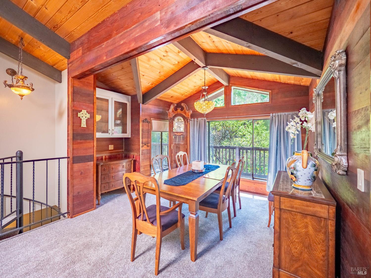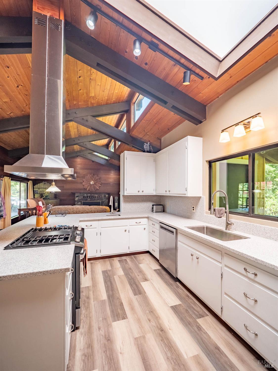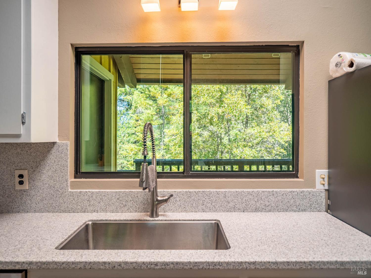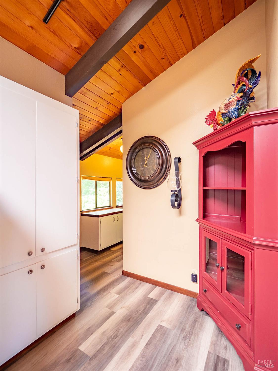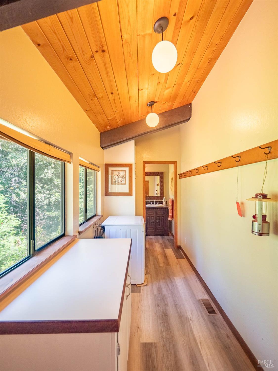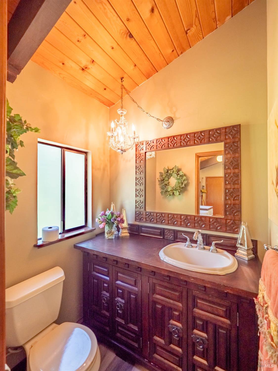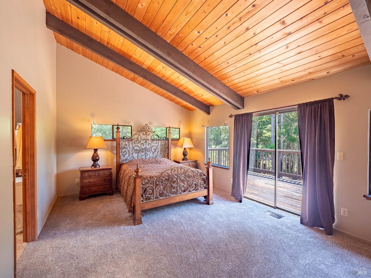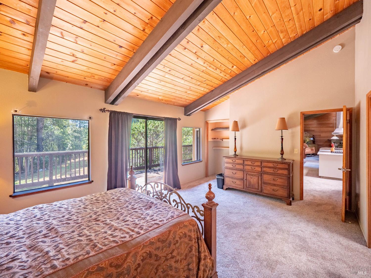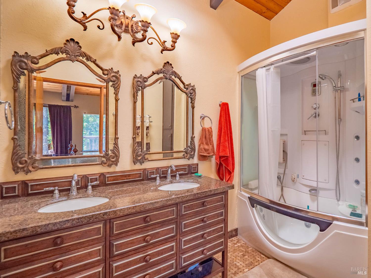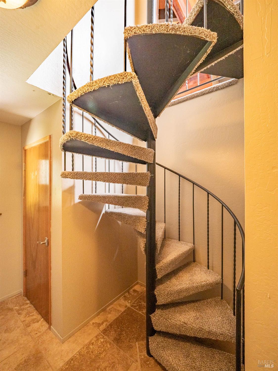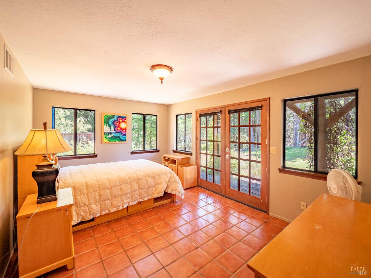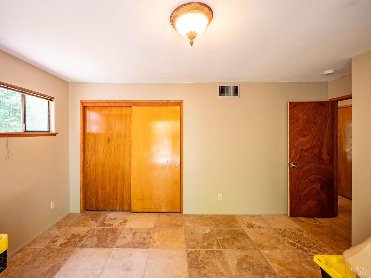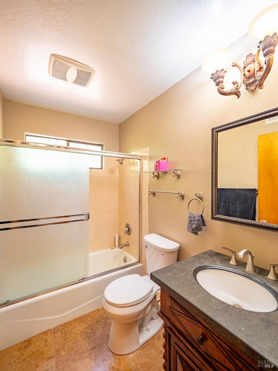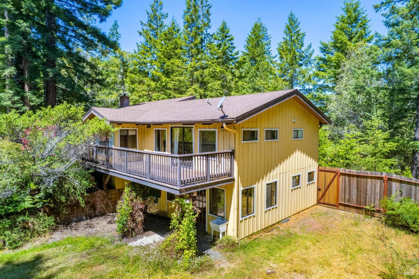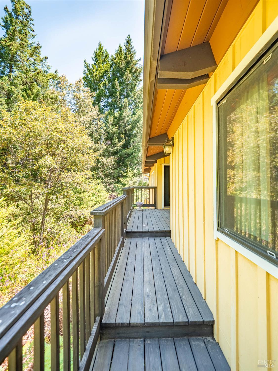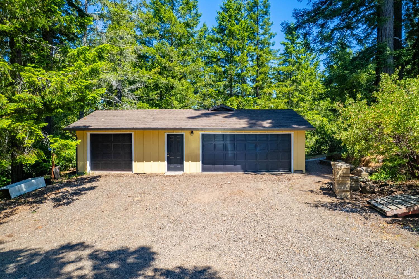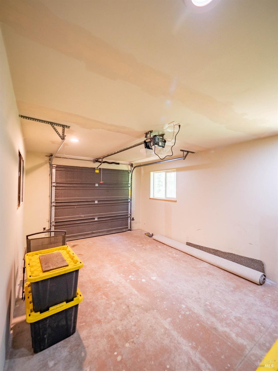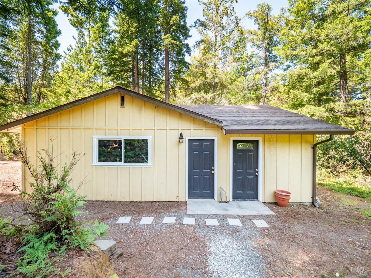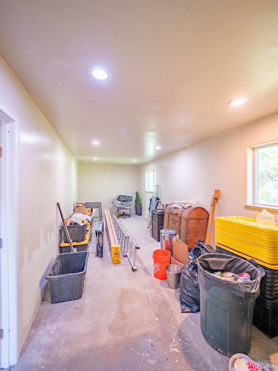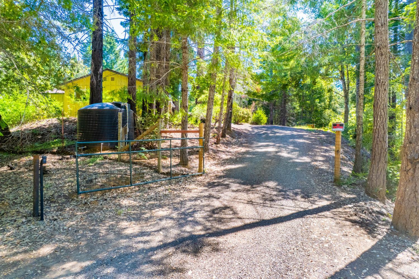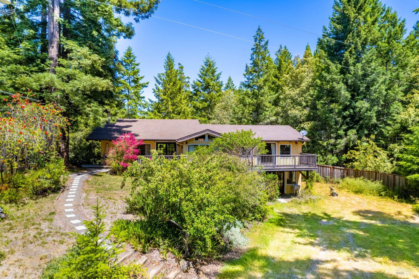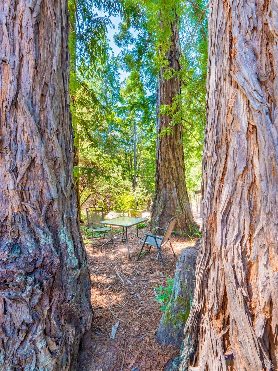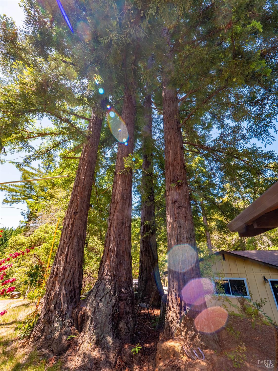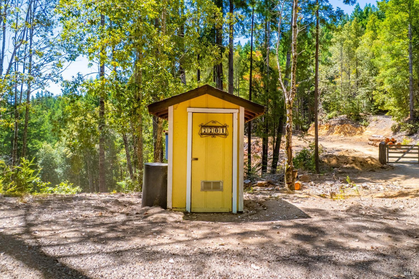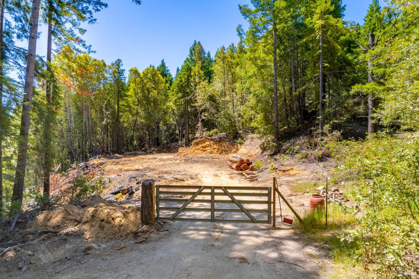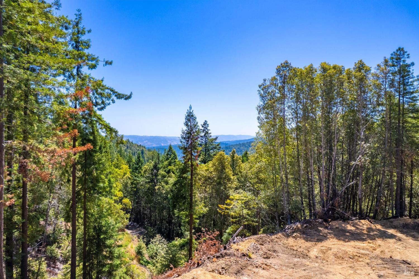Property Details
About this Property
Updated Split-Level Home on lovely small acreage parcel. The renovated Kitchen offers freshly painted cabinetry, new solid surface countertops, high-end appliances and an island stove with a beautiful freestanding hood. New vinyl plank and premium carpet throughout the street level. The spacious, light-filled interior features vaulted ceilings, expansive view windows, and a seamless flow between the living room, kitchen, and dining areas; perfect for comfortable living and effortless entertaining. The luxurious Master Suite has deck access. The Lower Level features 2 generously sized Bedrooms and a full Bath. The bedrooms have doors that provide private outdoor access; ideal for guests, or multi-generational living. The front deck is partially covered and extends the length of the home. A smaller deck on the rear of the home leads to a covered porch offering space for all weather outdoor enjoyment. The private parcel offers an easy care yard with great space for outdoor enjoyment. A separate large flat area awaits future plans. The large 3 car garage offers 2 garage spaces, each with its own door. One is an oversized 2 car garage space, the other is a single car space. A workshop/game room with an outside entrance offers additional space for projects or family fun.
MLS Listing Information
MLS #
BA325041286
MLS Source
Bay Area Real Estate Information Services, Inc.
Days on Site
104
Interior Features
Bathrooms
Tile
Kitchen
Breakfast Nook, Countertop - Other, Island, Pantry Cabinet, Skylight(s)
Appliances
Dishwasher, Hood Over Range, Oven Range - Gas, Refrigerator
Dining Room
Formal Dining Room
Fireplace
Circulating, Living Room, Stone, Wood Burning
Flooring
Carpet, Tile, Vinyl
Laundry
Cabinets, Hookup - Electric, Hookups Only, In Laundry Room
Heating
Heat Pump
Exterior Features
Roof
Composition
Foundation
Concrete Perimeter
Pool
Pool - No
Parking, School, and Other Information
Garage/Parking
Detached, Gate/Door Opener, Other, Garage: 3 Car(s)
Unit Levels
Multi/Split
Sewer
Septic Tank
Water
Private, Well
Complex Amenities
Community Security Gate
Zoning
TP
Unit Information
| # Buildings | # Leased Units | # Total Units |
|---|---|---|
| 0 | – | – |
Neighborhood: Around This Home
Neighborhood: Local Demographics
Market Trends Charts
Nearby Homes for Sale
7701 Signal Ridge Rd is a Single Family Residence in Philo, CA 95466. This 2,084 square foot property sits on a 5.5 Acres Lot and features 3 bedrooms & 2 full and 1 partial bathrooms. It is currently priced at $619,000 and was built in 1979. This address can also be written as 7701 Signal Ridge Rd, Philo, CA 95466.
©2025 Bay Area Real Estate Information Services, Inc. All rights reserved. All data, including all measurements and calculations of area, is obtained from various sources and has not been, and will not be, verified by broker or MLS. All information should be independently reviewed and verified for accuracy. Properties may or may not be listed by the office/agent presenting the information. Information provided is for personal, non-commercial use by the viewer and may not be redistributed without explicit authorization from Bay Area Real Estate Information Services, Inc.
Presently MLSListings.com displays Active, Contingent, Pending, and Recently Sold listings. Recently Sold listings are properties which were sold within the last three years. After that period listings are no longer displayed in MLSListings.com. Pending listings are properties under contract and no longer available for sale. Contingent listings are properties where there is an accepted offer, and seller may be seeking back-up offers. Active listings are available for sale.
This listing information is up-to-date as of September 05, 2025. For the most current information, please contact Sheri Hansen, (707) 272-7248
