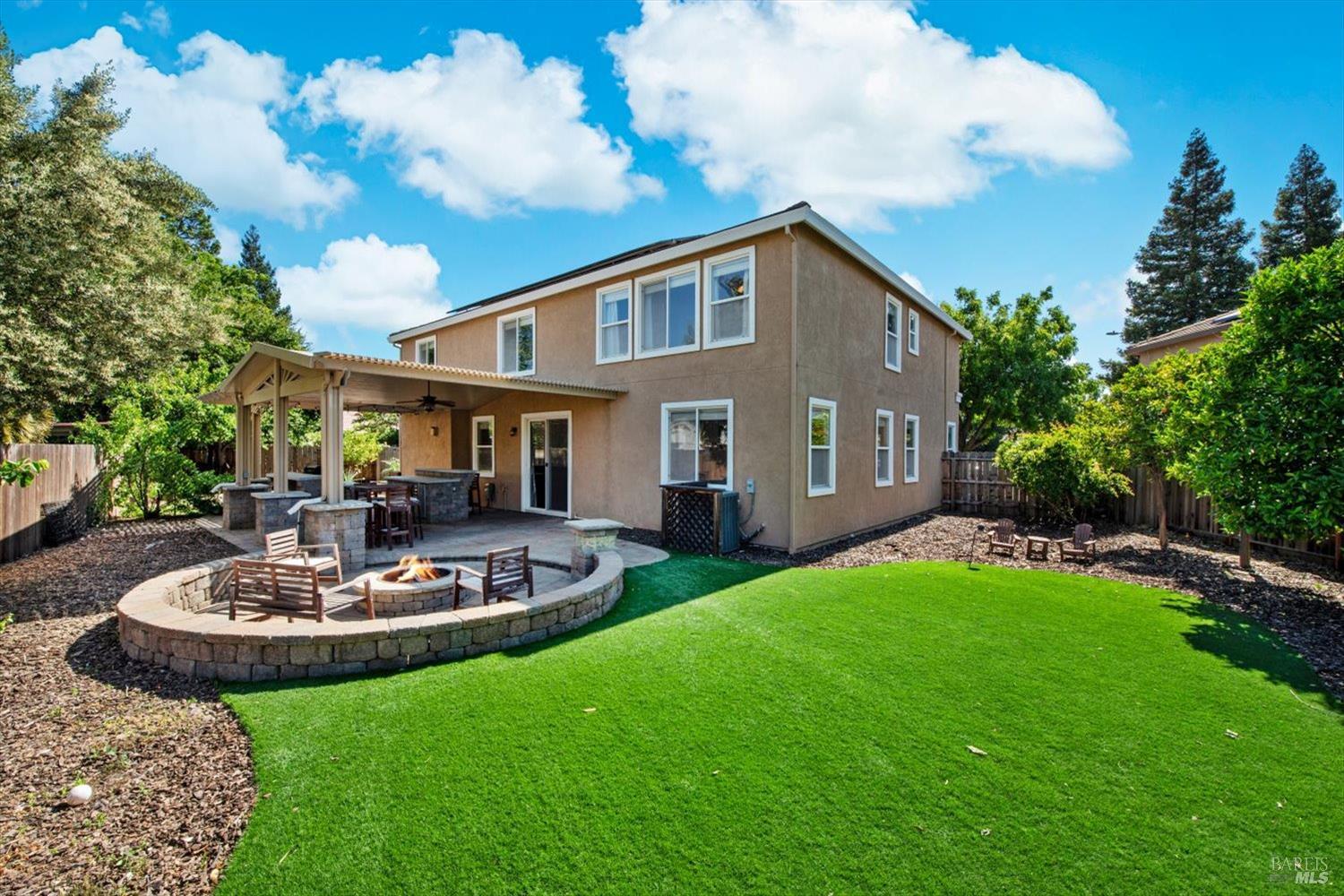525 Boone Dr, Vacaville, CA 95687
$850,000 Mortgage Calculator Sold on Oct 22, 2025 Single Family Residence
Property Details
About this Property
Welcome to this beautifully remodeled 6-bedroom, solar-powered home offering over 4,000 sq ft of living space, a 3-car garage, and possible RV parking in one of Vacaville's most desirable neighborhoods. The incredible backyard is designed for entertaining with a firepit with built-in seating, retaining walls, pergola-covered patio, synthetic grass, fruit trees, garden beds, and outdoor lighting. The spacious kitchen features silestone counters, tile backsplash, island with newer sink and faucet, bar seating, cooktop with overhead microwave, double oven, cabinet underlighting, dishwasher, pantry closet, and a breakfast dining area. Additional upgrades include remodeled bathrooms, ceiling fans, recessed lighting, a combination of tile, carpet, and laminate flooring, fresh interior and exterior paint, newly installed front yard sod, new AC coil, furnace, attic ducting, and a whole house fan. The family room opens to the kitchen and features a cozy gas insert fireplace, while a downstairs bedroom and full bathroom offer ideal space for guests or multigenerational living. Upstairs boasts a large loft and a spacious primary suite with double doors, dual sinks with vanity space, a glass shower, tub, walk-in closet, and an additional closet. This home is a unique treasure and a must see!
MLS Listing Information
MLS #
BA325042142
MLS Source
Bay Area Real Estate Information Services, Inc.
Interior Features
Bedrooms
Primary Suite/Retreat
Bathrooms
Primary - Tub, Other, Shower(s) over Tub(s), Stall Shower, Tile, Window
Kitchen
Breakfast Nook, Countertop - Synthetic, Island with Sink, Kitchen/Family Room Combo, Other, Pantry
Appliances
Cooktop - Gas, Dishwasher, Microwave, Other, Oven - Double
Dining Room
Breakfast Nook, Dining Area in Living Room, Dining Bar, In Kitchen, Other
Family Room
Kitchen/Family Room Combo, Other
Fireplace
Family Room, Insert
Flooring
Carpet, Laminate, Tile
Laundry
Cabinets, In Laundry Room, Laundry - Yes
Cooling
Ceiling Fan, Central Forced Air, Whole House Fan
Heating
Central Forced Air, Fireplace, Fireplace Insert
Exterior Features
Roof
Tile
Pool
Pool - No
Style
Traditional
Parking, School, and Other Information
Garage/Parking
Access - Interior, Attached Garage, Electric Car Hookup, Enclosed, Facing Front, RV Possible, Tandem Parking, Garage: 3 Car(s)
Sewer
Public Sewer
Water
Public
Unit Information
| # Buildings | # Leased Units | # Total Units |
|---|---|---|
| 0 | – | – |
Neighborhood: Around This Home
Neighborhood: Local Demographics
Market Trends Charts
525 Boone Dr is a Single Family Residence in Vacaville, CA 95687. This 4,029 square foot property sits on a 10,071 Sq Ft Lot and features 6 bedrooms & 3 full bathrooms. It is currently priced at $850,000 and was built in 2001. This address can also be written as 525 Boone Dr, Vacaville, CA 95687.
©2025 Bay Area Real Estate Information Services, Inc. All rights reserved. All data, including all measurements and calculations of area, is obtained from various sources and has not been, and will not be, verified by broker or MLS. All information should be independently reviewed and verified for accuracy. Properties may or may not be listed by the office/agent presenting the information. Information provided is for personal, non-commercial use by the viewer and may not be redistributed without explicit authorization from Bay Area Real Estate Information Services, Inc.
Presently MLSListings.com displays Active, Contingent, Pending, and Recently Sold listings. Recently Sold listings are properties which were sold within the last three years. After that period listings are no longer displayed in MLSListings.com. Pending listings are properties under contract and no longer available for sale. Contingent listings are properties where there is an accepted offer, and seller may be seeking back-up offers. Active listings are available for sale.
This listing information is up-to-date as of October 22, 2025. For the most current information, please contact Thomas Rapisarda, (707) 592-2852
