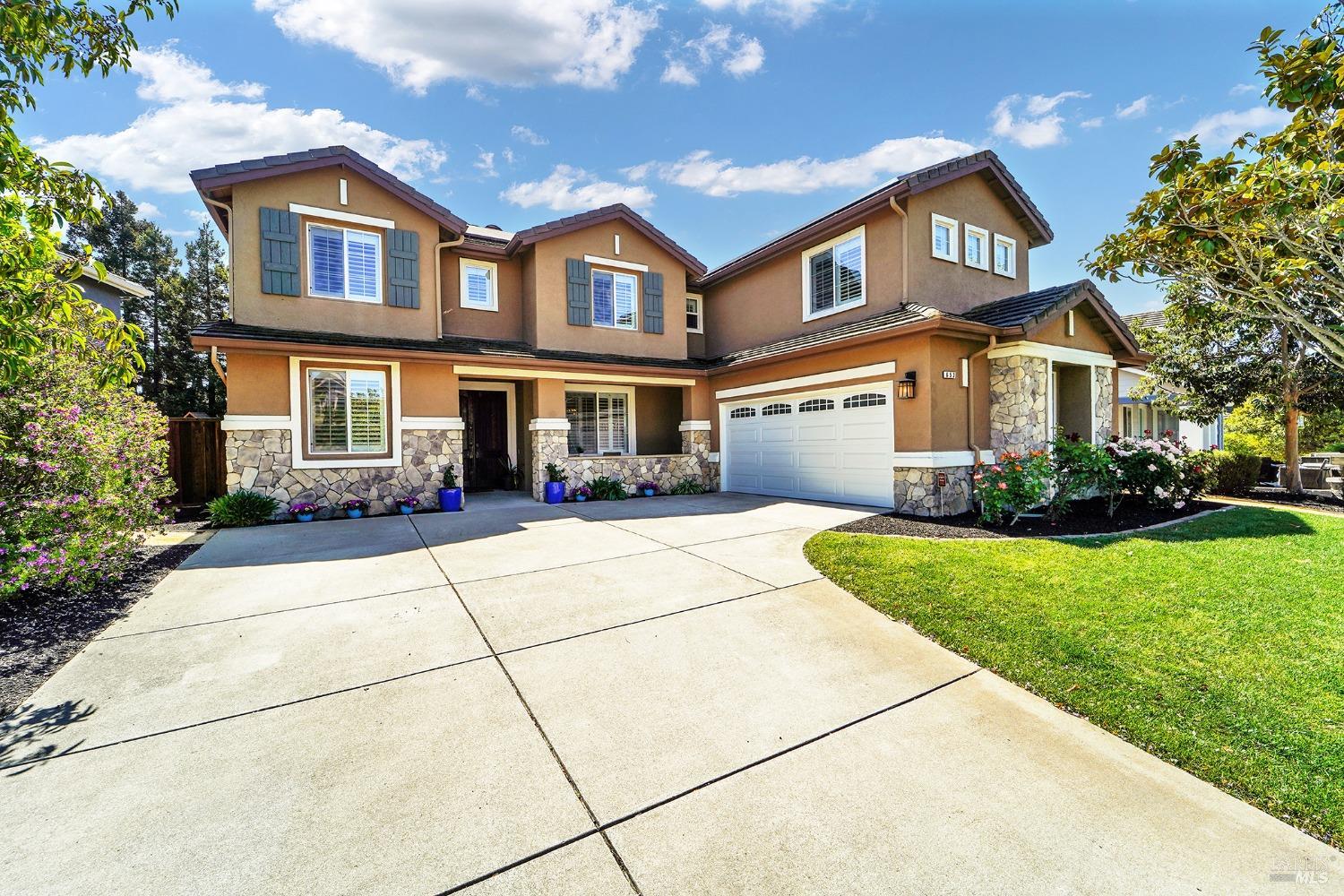653 Robinson Way, Benicia, CA 94510
$1,230,000 Mortgage Calculator Sold on Aug 13, 2025 Single Family Residence
Property Details
About this Property
Back in 1999, this home was simply 'Plan 3.' But after a major remodel in 2015 and a host of additional custom upgrades over the last 10 years, this home has been transformed into a true showplace. Today, you'll find upgrades and designer touches everywhere you look. The kitchen, bathrooms & rear yard have all been beautifully remodeled. There are shutters on all the windows. Commercial-grade plank flooring. Upgraded carpet. Quartz counters in the kitchen & several baths. Five bedrooms (including an upstairs au pair' suite), Two family rooms (one on each floor). Even a private office with custom built-in desks & cabinetry. The reconfigured primary bath now includes a spa-like walk-in shower and a huge walk-in closet. The kitchen is a cook's delight, with double ovens, microwave, 5-burner gas cooktop, an island with a prep-sink, and a breakfast area with custom bench seating. The backyard features a stamped patio, pergola, seating areas & a dog run. There's also fresh paint throughout most of the house along with Owned solar panels & a backup Powerwall, so you'll enjoy big savings on your monthly PG&E bills. There's even a 220v EV charger for your car. Plus, unlike most nearby Waters End homes, this home DOES NOT have the annual $2,000+ McAllister District Special Tax.
MLS Listing Information
MLS #
BA325042244
MLS Source
Bay Area Real Estate Information Services, Inc.
Interior Features
Bedrooms
Primary Suite/Retreat
Bathrooms
Double Sinks, Other, Shower(s) over Tub(s), Stall Shower, Window
Kitchen
Breakfast Nook, Hookups - Ice Maker, Island with Sink, Kitchen/Family Room Combo, Other, Pantry Cabinet
Appliances
Cooktop - Gas, Dishwasher, Garbage Disposal, Microwave, Other, Oven - Double, Oven - Self Cleaning
Dining Room
Other
Family Room
Other
Fireplace
Living Room
Flooring
Carpet, Tile, Wood
Laundry
220 Volt Outlet, Hookup - Electric, Hookup - Gas Dryer, Hookups Only, In Laundry Room, Laundry - Yes, Laundry Area
Cooling
Ceiling Fan, Central Forced Air
Heating
Central Forced Air, Solar
Exterior Features
Roof
Tile
Pool
Pool - No
Style
Contemporary
Parking, School, and Other Information
Garage/Parking
Access - Interior, Attached Garage, Electric Car Hookup, Facing Side, Gate/Door Opener, Garage: 2 Car(s)
Elementary District
Benicia Unified
High School District
Benicia Unified
Sewer
Public Sewer
Water
Public
Contact Information
Listing Agent
Rod Herman
Coldwell Banker Solano Pacific
License #: 01173459
Phone: (707) 208-1485
Co-Listing Agent
Jamie Herman
Coldwell Banker Solano Pacific
License #: 01264737
Phone: (707) 208-1486
Unit Information
| # Buildings | # Leased Units | # Total Units |
|---|---|---|
| 0 | – | – |
Neighborhood: Around This Home
Neighborhood: Local Demographics
Market Trends Charts
653 Robinson Way is a Single Family Residence in Benicia, CA 94510. This 3,940 square foot property sits on a 8,150 Sq Ft Lot and features 5 bedrooms & 4 full bathrooms. It is currently priced at $1,230,000 and was built in 1999. This address can also be written as 653 Robinson Way, Benicia, CA 94510.
©2025 Bay Area Real Estate Information Services, Inc. All rights reserved. All data, including all measurements and calculations of area, is obtained from various sources and has not been, and will not be, verified by broker or MLS. All information should be independently reviewed and verified for accuracy. Properties may or may not be listed by the office/agent presenting the information. Information provided is for personal, non-commercial use by the viewer and may not be redistributed without explicit authorization from Bay Area Real Estate Information Services, Inc.
Presently MLSListings.com displays Active, Contingent, Pending, and Recently Sold listings. Recently Sold listings are properties which were sold within the last three years. After that period listings are no longer displayed in MLSListings.com. Pending listings are properties under contract and no longer available for sale. Contingent listings are properties where there is an accepted offer, and seller may be seeking back-up offers. Active listings are available for sale.
This listing information is up-to-date as of August 15, 2025. For the most current information, please contact Rod Herman, (707) 208-1485
