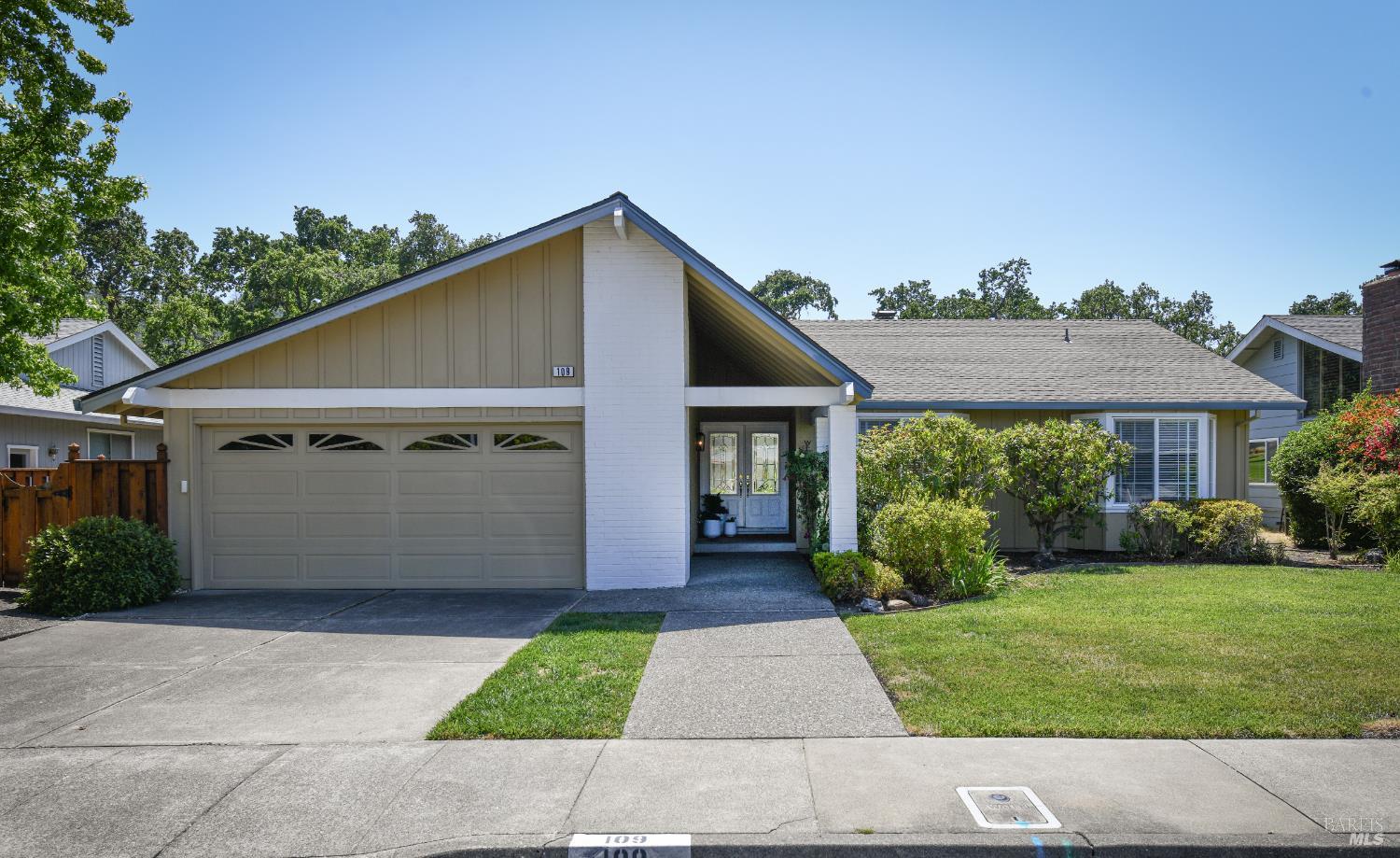109 Valley Lakes Dr, Santa Rosa, CA 95409
$1,005,000 Mortgage Calculator Sold on Jun 25, 2025 Single Family Residence
Property Details
About this Property
Elegant, immaculate single-level home overlooking the 17th fairway of the Valley of the Moon golf course. This comfortable expanded Redwood model home with brand new roof is nestled in one of the most sought after neighborhoods within Oakmont. The owner-maintained residence spans 2,132 square feet, and offers three spacious bedrooms, including a huge primary bedroom with built-ins and plenty of closet space, and two well-appointed bathrooms. The open-concept layout seamlessly connects the living and dining areas, and features picturesque golf course views. The bright and cheery kitchen is a chef's delight, with modern appliances, abundant cabinetry and generous counter space. You'll enjoy the seamless flow of indoor/outdoor living with the extra lounge off the kitchen and slider to the back patio. Other features include the 2-car attached garage, gas fireplace, indoor laundry room including washer/dryer, and air conditioning. The Oakmont Village Association offers a variety of amenities including three recreational centers with swimming pools, hot tubs, pickle ball courts, fitness centers and more. This peaceful retreat offers the perfect blend of relaxation and recreation, ideal for unwinding and enjoying sunny California days.
MLS Listing Information
MLS #
BA325043088
MLS Source
Bay Area Real Estate Information Services, Inc.
Interior Features
Bathrooms
Shower(s) over Tub(s), Window
Kitchen
Breakfast Nook
Appliances
Cooktop - Gas, Dishwasher, Garbage Disposal, Microwave, Refrigerator, Dryer, Washer
Dining Room
Formal Area
Fireplace
Gas Log, Living Room
Flooring
Carpet, Laminate, Tile
Laundry
In Laundry Room
Cooling
Central Forced Air
Heating
Central Forced Air
Exterior Features
Roof
Composition
Foundation
Concrete Perimeter
Pool
Community Facility, Pool - Yes
Parking, School, and Other Information
Garage/Parking
Access - Interior, Attached Garage, Gate/Door Opener, Side By Side, Garage: 2 Car(s)
Sewer
Public Sewer
Water
Public
HOA Fee
$129
HOA Fee Frequency
Monthly
Complex Amenities
Club House, Community Pool, Dog Park, Gym / Exercise Facility
Unit Information
| # Buildings | # Leased Units | # Total Units |
|---|---|---|
| 0 | – | – |
Neighborhood: Around This Home
Neighborhood: Local Demographics
Market Trends Charts
109 Valley Lakes Dr is a Single Family Residence in Santa Rosa, CA 95409. This 2,132 square foot property sits on a 7,701 Sq Ft Lot and features 3 bedrooms & 2 full bathrooms. It is currently priced at $1,005,000 and was built in 1974. This address can also be written as 109 Valley Lakes Dr, Santa Rosa, CA 95409.
©2025 Bay Area Real Estate Information Services, Inc. All rights reserved. All data, including all measurements and calculations of area, is obtained from various sources and has not been, and will not be, verified by broker or MLS. All information should be independently reviewed and verified for accuracy. Properties may or may not be listed by the office/agent presenting the information. Information provided is for personal, non-commercial use by the viewer and may not be redistributed without explicit authorization from Bay Area Real Estate Information Services, Inc.
Presently MLSListings.com displays Active, Contingent, Pending, and Recently Sold listings. Recently Sold listings are properties which were sold within the last three years. After that period listings are no longer displayed in MLSListings.com. Pending listings are properties under contract and no longer available for sale. Contingent listings are properties where there is an accepted offer, and seller may be seeking back-up offers. Active listings are available for sale.
This listing information is up-to-date as of June 25, 2025. For the most current information, please contact Karen Moyers, (707) 479-9671
