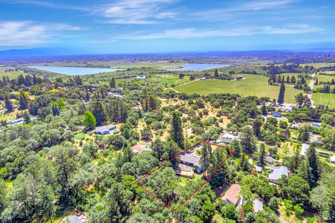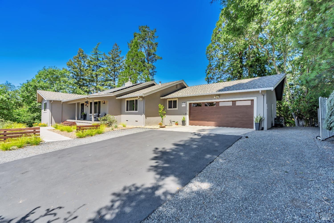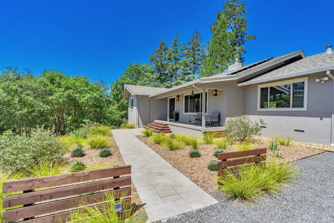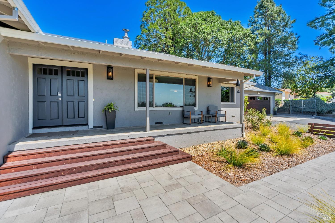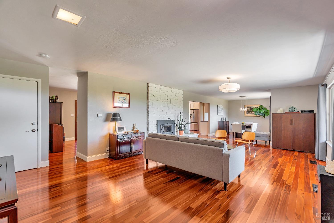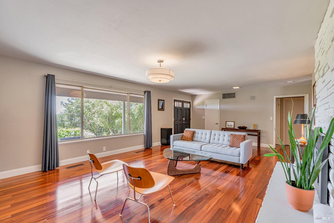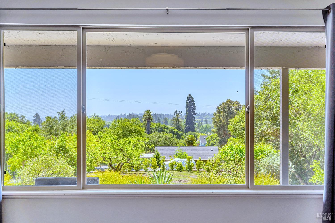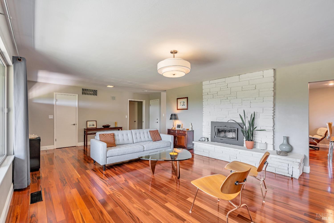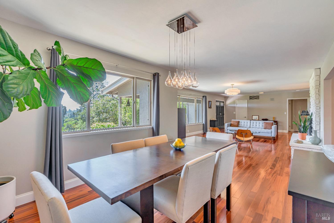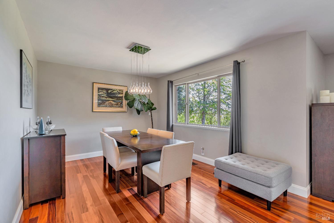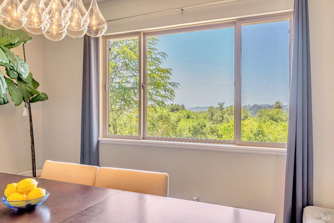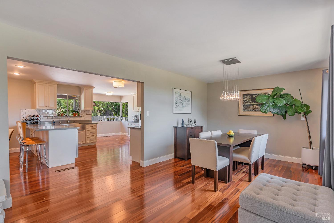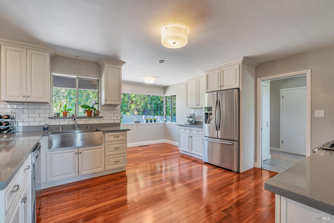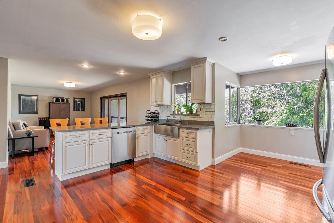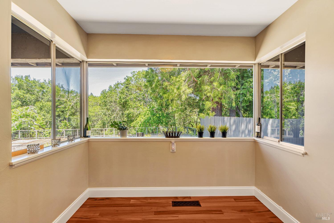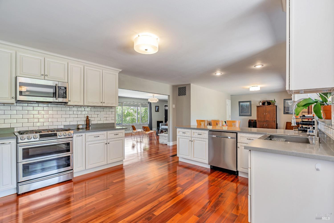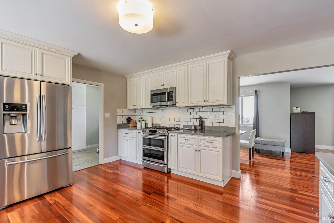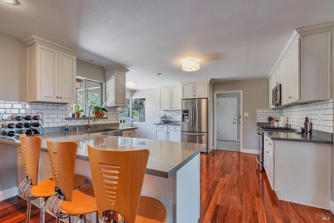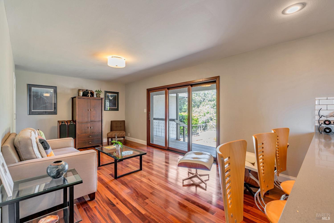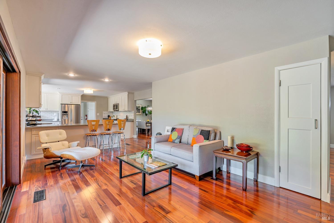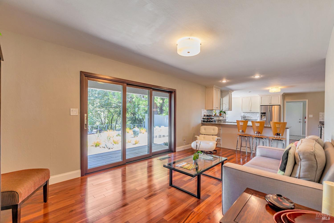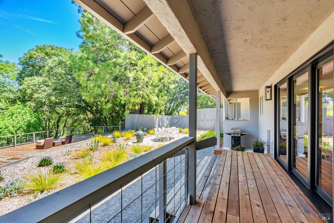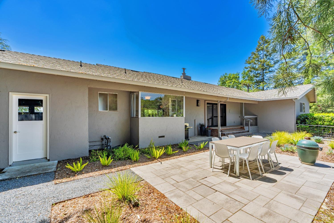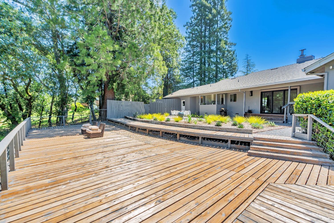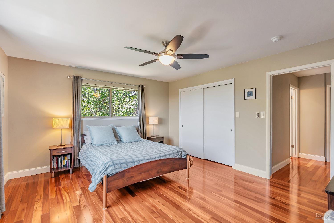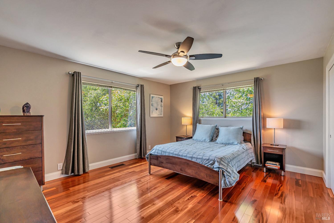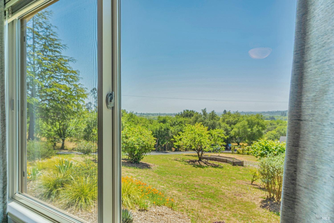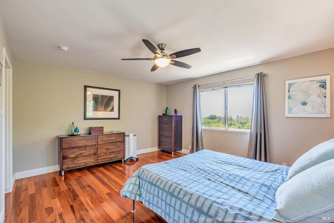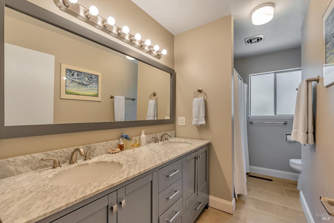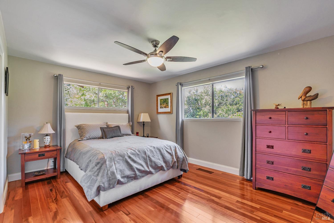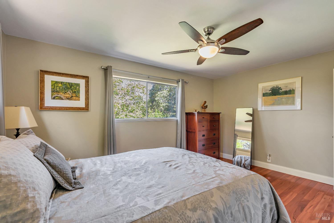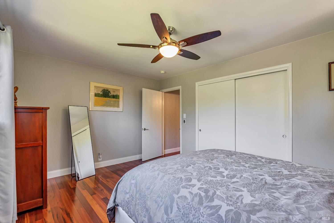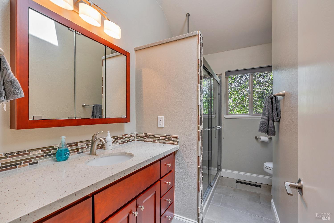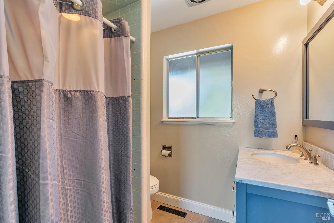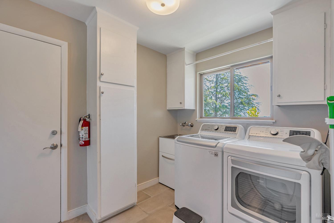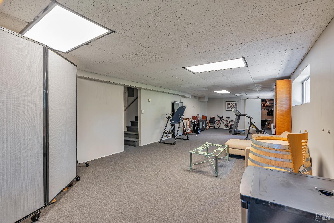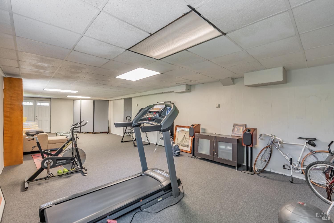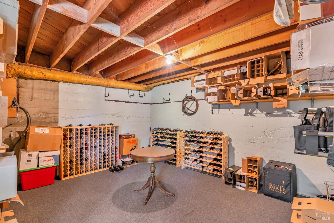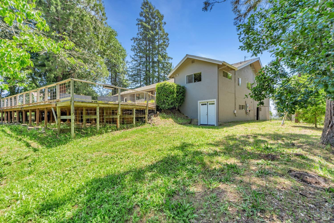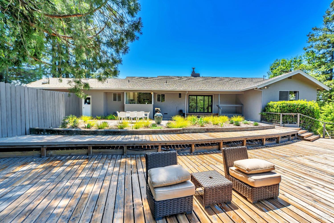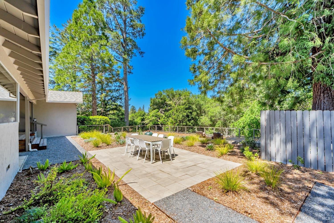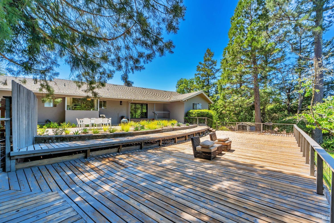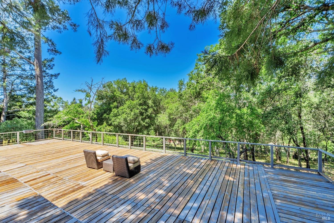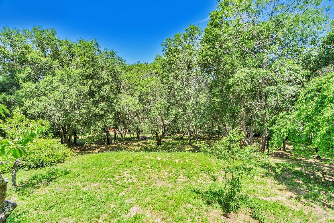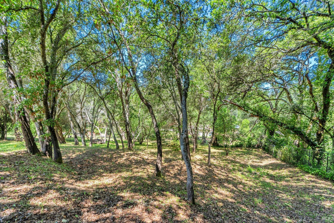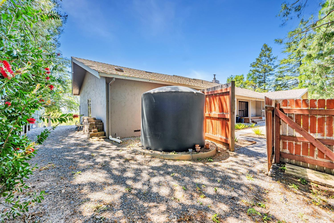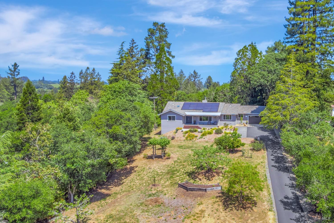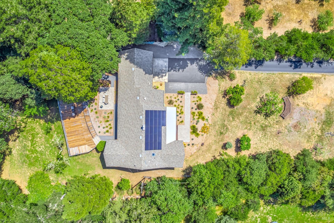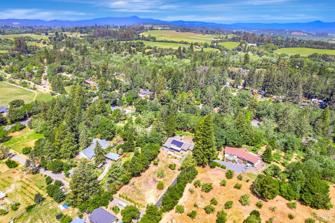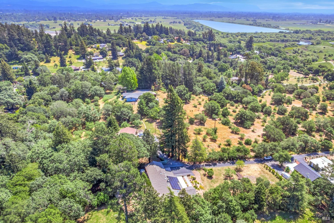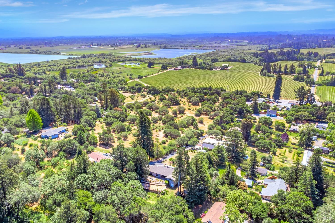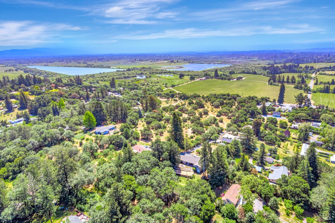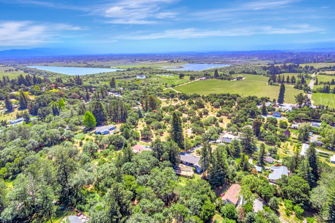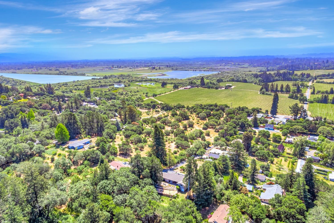4765 Guerneville Rd, Santa Rosa, CA 95401
$1,395,000 Mortgage Calculator Active Single Family Residence
Property Details
About this Property
At the end of a country lane, on top of a knoll, is this immaculate single-story home. Views to the south over the Laguna reach all the way to Mt. Tam and Mt. Diablo on a clear day. Upon entry, there are impressive cherry wood floors that run throughout. The living room fireplace is an architectural centerpiece with an efficient wood burning insert. The living room flows to the dining room, both with southerly vistas. The attractively remodeled kitchen features a stainless-steel sink and appliances, a gas range, subway tile backsplash and quartz countertops. The kitchen opens to the family room where a 3-panel sliding glass door opens to the outdoor dining area with attractive hardscape and plantings, and a massive entertainment deck offering northerly meadow and oak tree views. From the living room, a door and stairwell lead to a finished basement adding approx. 740 additional square feet to the 2,100+/- home. Behind a barn-style door is a space currently used as a wine cellar. An exterior doo r leads to the back yard. In the front yard are raised beds and fruit trees. This meticulously maintained home also features owned solar, excellent private water production and a desirable location. Less than 6 miles to downtown Sebastopol and less than 60 miles to the Golden Gate.
MLS Listing Information
MLS #
BA325043107
MLS Source
Bay Area Real Estate Information Services, Inc.
Days on Site
2
Interior Features
Bedrooms
Primary Suite/Retreat
Bathrooms
Dual Flush Toilet, Other, Stall Shower, Tile, Tub, Updated Bath(s), Window
Kitchen
Breakfast Nook, Hookups - Gas, Hookups - Ice Maker, Kitchen/Family Room Combo, Other, Pantry Cabinet, Updated
Appliances
Dishwasher, Garbage Disposal, Hood Over Range, Microwave, Other, Oven Range - Gas, Refrigerator, Dryer, Washer
Dining Room
Dining Area in Living Room, Other
Family Room
Deck Attached, Other, View
Fireplace
Insert, Other, Wood Burning
Flooring
Other, Tile, Wood
Laundry
Cabinets, In Laundry Room, Laundry - Yes, Tub / Sink
Cooling
None
Heating
Central Forced Air, Fireplace Insert, Other, Solar
Exterior Features
Roof
Composition
Foundation
Concrete Perimeter
Pool
Pool - No
Style
Contemporary
Parking, School, and Other Information
Garage/Parking
Access - Interior, Electric Car Hookup, Facing Front, Gate/Door Opener, Guest / Visitor Parking, Garage: 2 Car(s)
Water
Other, Well
Contact Information
Listing Agent
Laura Richards
Coldwell Banker Realty
License #: 01354895
Phone: (707) 206-2109
Co-Listing Agent
Kent Byers
Coldwell Banker Realty
License #: 01013997
Phone: (707) 206-8087
Unit Information
| # Buildings | # Leased Units | # Total Units |
|---|---|---|
| 0 | – | – |
Neighborhood: Around This Home
Neighborhood: Local Demographics
Market Trends Charts
Nearby Homes for Sale
4765 Guerneville Rd is a Single Family Residence in Santa Rosa, CA 95401. This 2,103 square foot property sits on a 1.2 Acres Lot and features 3 bedrooms & 3 full bathrooms. It is currently priced at $1,395,000 and was built in 1965. This address can also be written as 4765 Guerneville Rd, Santa Rosa, CA 95401.
©2025 Bay Area Real Estate Information Services, Inc. All rights reserved. All data, including all measurements and calculations of area, is obtained from various sources and has not been, and will not be, verified by broker or MLS. All information should be independently reviewed and verified for accuracy. Properties may or may not be listed by the office/agent presenting the information. Information provided is for personal, non-commercial use by the viewer and may not be redistributed without explicit authorization from Bay Area Real Estate Information Services, Inc.
Presently MLSListings.com displays Active, Contingent, Pending, and Recently Sold listings. Recently Sold listings are properties which were sold within the last three years. After that period listings are no longer displayed in MLSListings.com. Pending listings are properties under contract and no longer available for sale. Contingent listings are properties where there is an accepted offer, and seller may be seeking back-up offers. Active listings are available for sale.
This listing information is up-to-date as of May 12, 2025. For the most current information, please contact Laura Richards, (707) 206-2109
