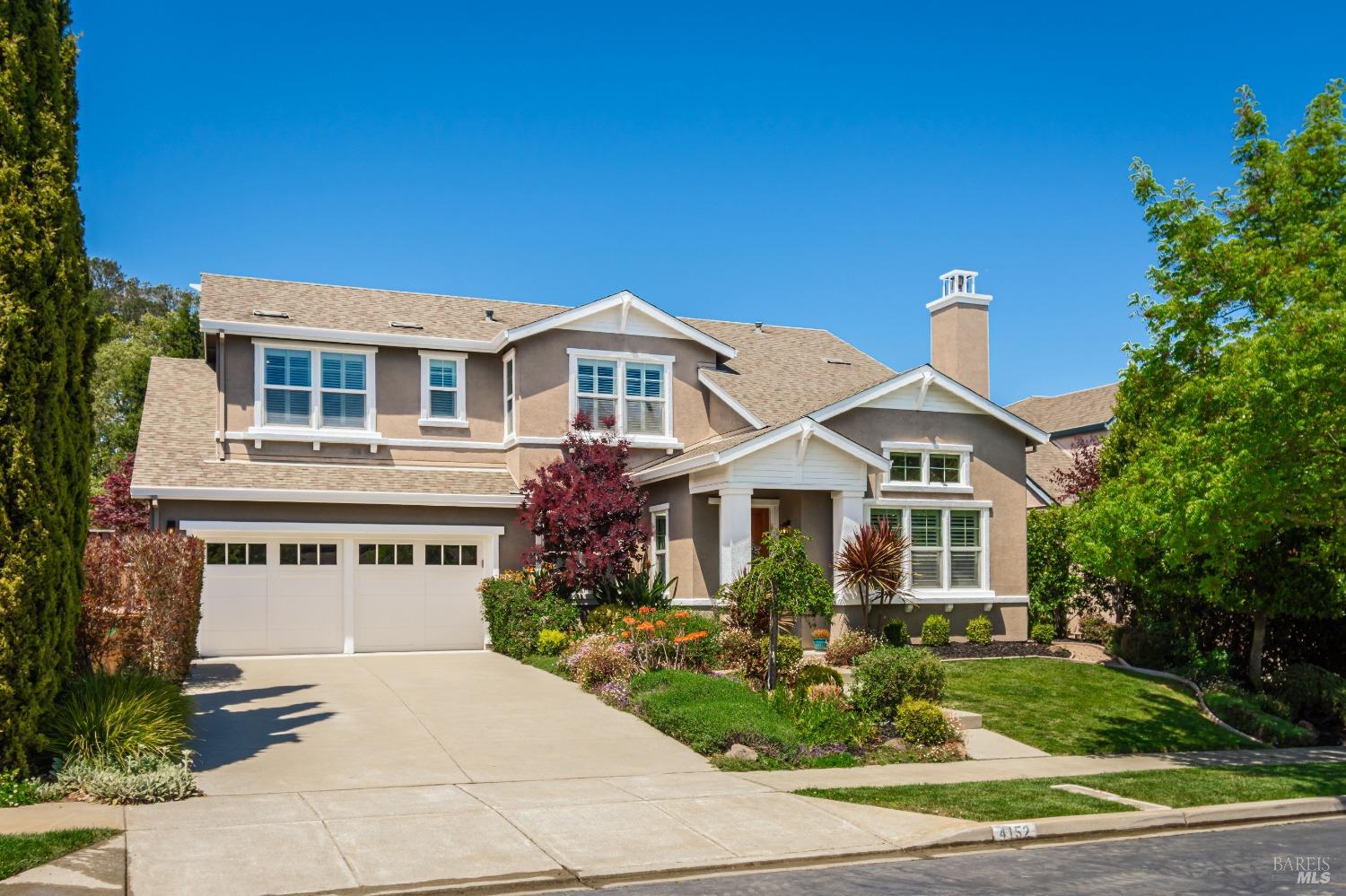4152 Casper Way, Napa, CA 94558
$1,617,000 Mortgage Calculator Sold on Jul 8, 2025 Single Family Residence
Property Details
About this Property
Welcome to your dream retreat in desirable Hidden Hills community. Designed for effortless single-level living, this home seamlessly combines timeless elegance with modern comfort. Step inside to grand foyer that opens into formal living & dining rooms, adorned w/ soaring ceilings, rich hardwood floors, plantation shutters and a stately fireplacecreating the perfect setting for entertaining. The heart of the home is a chef-inspired, light-filled gourmet kitchen featuring sleek marble island & countertops, Thermador 6-burner cooktop, oven, built-in microwave, Bosch dishwasher, and walk-in pantry. The kitchen flows effortlessly into the spacious family room w/ cozy fireplace & built-in media centerideal for casual gatherings & everyday relaxation. The luxurious primary suite offers a peaceful escape w/ French doors opening to a private backyard patio. Indulge in spa-like amenities including a deep soaking tub, walk-in shower, dual vanities & custom-designed walk-in closet. Upstairs, 2 ensuite guest bedrooms are on opposite sides of loft, ensuring optimal privacy for family/visitors. Versatile loft is perfect for work/study/play. Outside you'll enjoy a backyard oasis-tranquil patio & pergola, lush lawn & landscaping + seasonal creek setting that invites relaxation & entertaining.
MLS Listing Information
MLS #
BA325043655
MLS Source
Bay Area Real Estate Information Services, Inc.
Interior Features
Kitchen
Breakfast Nook, Countertop - Concrete, Island, Kitchen/Family Room Combo
Appliances
Dishwasher, Microwave, Oven Range - Built-In, Gas, Wine Refrigerator, Dryer, Washer
Dining Room
Formal Dining Room
Family Room
Kitchen/Family Room Combo
Fireplace
Family Room, Living Room
Flooring
Wood
Laundry
Laundry Area
Cooling
Central Forced Air
Heating
Central Forced Air
Exterior Features
Pool
None, Pool - No
Style
Traditional
Parking, School, and Other Information
Garage/Parking
Access - Interior, Attached Garage, Gate/Door Opener, Garage: 2 Car(s)
Sewer
Public Sewer
Water
Public
HOA Fee
$268
HOA Fee Frequency
Monthly
Complex Amenities
Garden / Greenbelt/ Trails
Contact Information
Listing Agent
Ellen Politz
Corcoran Icon Properties
License #: 01860953
Phone: (707) 363-2133
Co-Listing Agent
Jennifer Long
Corcoran Icon Properties
License #: 01881030
Phone: (707) 287-7077
Unit Information
| # Buildings | # Leased Units | # Total Units |
|---|---|---|
| 0 | – | – |
Neighborhood: Around This Home
Neighborhood: Local Demographics
Market Trends Charts
4152 Casper Way is a Single Family Residence in Napa, CA 94558. This 2,935 square foot property sits on a 6,578 Sq Ft Lot and features 3 bedrooms & 3 full and 1 partial bathrooms. It is currently priced at $1,617,000 and was built in 2009. This address can also be written as 4152 Casper Way, Napa, CA 94558.
©2025 Bay Area Real Estate Information Services, Inc. All rights reserved. All data, including all measurements and calculations of area, is obtained from various sources and has not been, and will not be, verified by broker or MLS. All information should be independently reviewed and verified for accuracy. Properties may or may not be listed by the office/agent presenting the information. Information provided is for personal, non-commercial use by the viewer and may not be redistributed without explicit authorization from Bay Area Real Estate Information Services, Inc.
Presently MLSListings.com displays Active, Contingent, Pending, and Recently Sold listings. Recently Sold listings are properties which were sold within the last three years. After that period listings are no longer displayed in MLSListings.com. Pending listings are properties under contract and no longer available for sale. Contingent listings are properties where there is an accepted offer, and seller may be seeking back-up offers. Active listings are available for sale.
This listing information is up-to-date as of July 09, 2025. For the most current information, please contact Ellen Politz, (707) 363-2133
