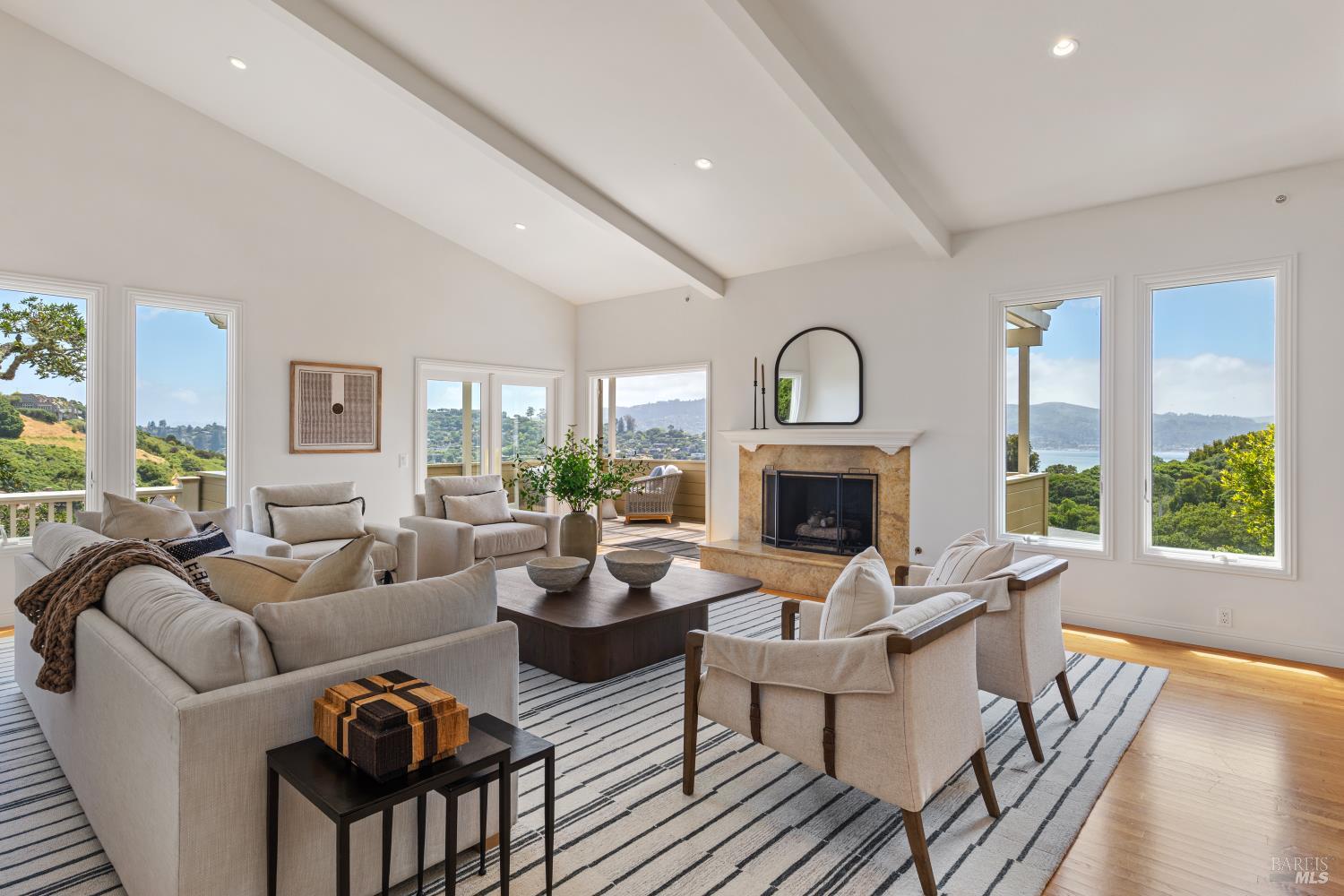91 Round Hill Rd, Tiburon, CA 94920
$3,713,000 Mortgage Calculator Sold on Sep 18, 2025 Single Family Residence
Property Details
About this Property
Situated on over half an acre, this exceptional residence showcases spacious, light-filled living spaces, an incredible floor plan, and picturesque views of Richardson Bay, the Belvedere Lagoon, and Sausalito. This inviting residence is a haven for entertainers, featuring an expansive entertainment deck with a pergola and swing, a covered deck, a spacious patio, a large spa, mature landscaping, and meandering pathways. Beautiful oak hardwood floors throughout. The dramatic living room features soaring vaulted ceilings, a fireplace with limestone surround, oversized windows framing scenic views, and French doors opening to the entertainment deck. The chef's kitchen features an impressive limestone center island, extensive cabinetry for abundant storage, views of the Belvedere Lagoon, French doors opening to the entertainment deck, high-end appliances, and an adjacent casual dining area. The oversized family room features vaulted ceilings, a fireplace, and access to the outdoors. A powder room, a full bathroom, and a bedroom that serves as an ideal guest retreat complete the main level of the residence. The lower level features the primary suite, three bedrooms, two full baths, and the laundry room. Solar panels/power walls. Attached 2 car garage.
MLS Listing Information
MLS #
BA325043671
MLS Source
Bay Area Real Estate Information Services, Inc.
Interior Features
Bedrooms
Primary Suite/Retreat
Bathrooms
Other, Shower(s) over Tub(s), Stall Shower, Window
Kitchen
Breakfast Nook, Island, Other, Pantry Cabinet
Appliances
Dishwasher, Other, Oven - Double, Oven Range - Built-In, Gas, Refrigerator, Trash Compactor, Washer/Dryer
Dining Room
Formal Dining Room, Other
Family Room
Other, Vaulted Ceilings
Fireplace
Electric, Family Room, Gas Starter, Living Room
Flooring
Stone, Tile, Wood
Laundry
Cabinets, In Laundry Room, Laundry - Yes, Tub / Sink
Cooling
None
Heating
Central Forced Air, Solar
Exterior Features
Roof
Composition
Pool
Pool - No, Spa - Private, Spa/Hot Tub
Style
Contemporary, Other
Parking, School, and Other Information
Garage/Parking
Access - Interior, Attached Garage, Garage: 2 Car(s)
Sewer
Public Sewer
Water
Public
Contact Information
Listing Agent
Shana Rohde-Lynch
Compass
License #: 01079806
Phone: (415) 264-7101
Co-Listing Agent
Patricia Montag
Compass
License #: 01035372
Phone: (415) 519-4818
Unit Information
| # Buildings | # Leased Units | # Total Units |
|---|---|---|
| 0 | – | – |
Neighborhood: Around This Home
Neighborhood: Local Demographics
Market Trends Charts
91 Round Hill Rd is a Single Family Residence in Tiburon, CA 94920. This 4,006 square foot property sits on a 0.54 Acres Lot and features 5 bedrooms & 4 full and 1 partial bathrooms. It is currently priced at $3,713,000 and was built in 0. This address can also be written as 91 Round Hill Rd, Tiburon, CA 94920.
©2026 Bay Area Real Estate Information Services, Inc. All rights reserved. All data, including all measurements and calculations of area, is obtained from various sources and has not been, and will not be, verified by broker or MLS. All information should be independently reviewed and verified for accuracy. Properties may or may not be listed by the office/agent presenting the information. Information provided is for personal, non-commercial use by the viewer and may not be redistributed without explicit authorization from Bay Area Real Estate Information Services, Inc.
Presently MLSListings.com displays Active, Contingent, Pending, and Recently Sold listings. Recently Sold listings are properties which were sold within the last three years. After that period listings are no longer displayed in MLSListings.com. Pending listings are properties under contract and no longer available for sale. Contingent listings are properties where there is an accepted offer, and seller may be seeking back-up offers. Active listings are available for sale.
This listing information is up-to-date as of September 18, 2025. For the most current information, please contact Shana Rohde-Lynch, (415) 264-7101
