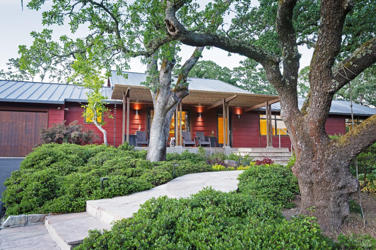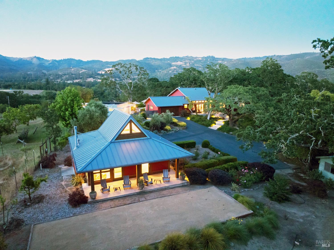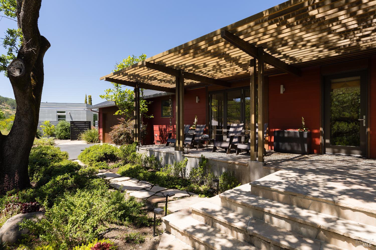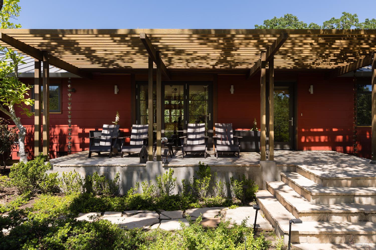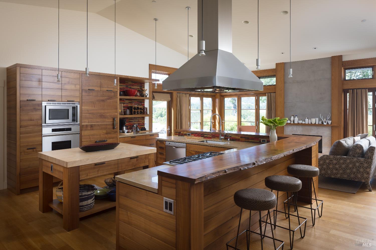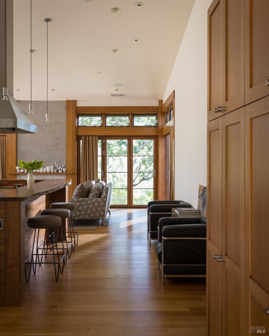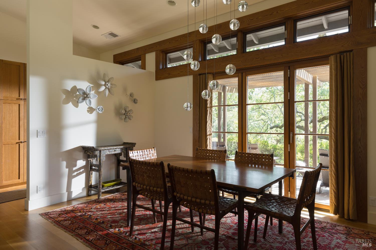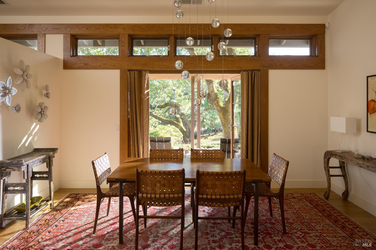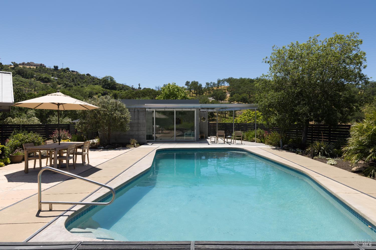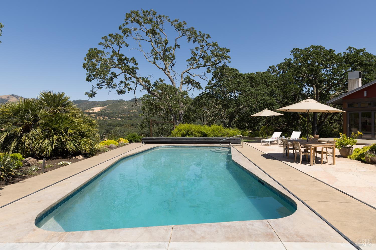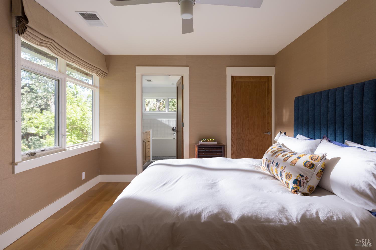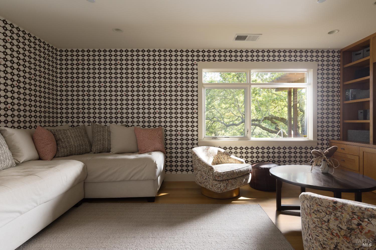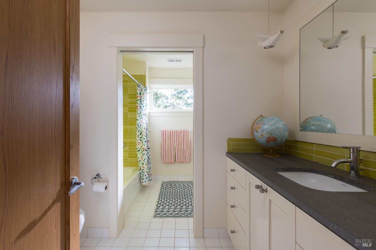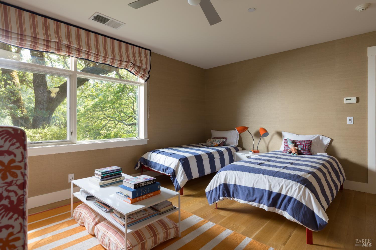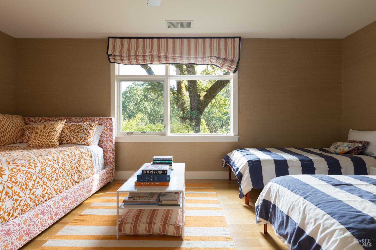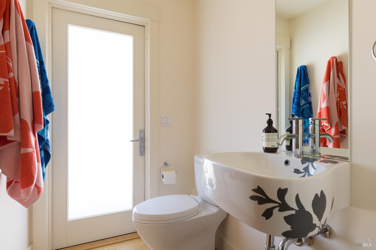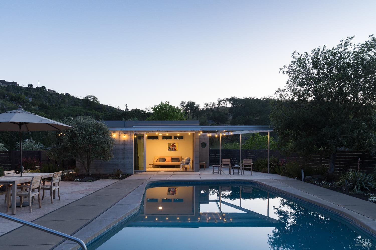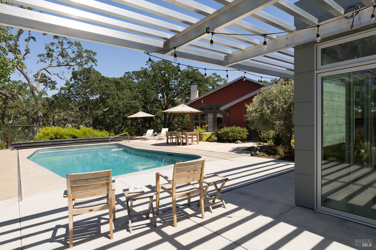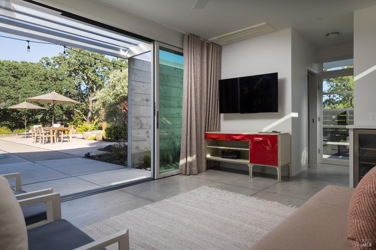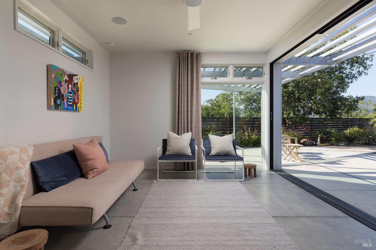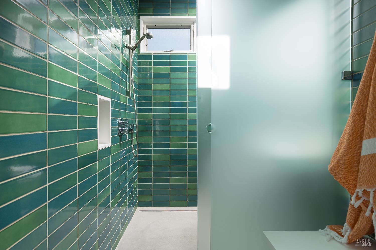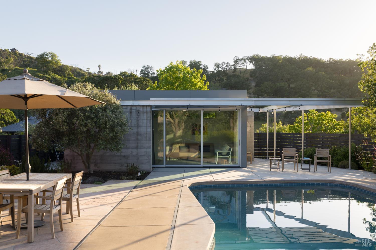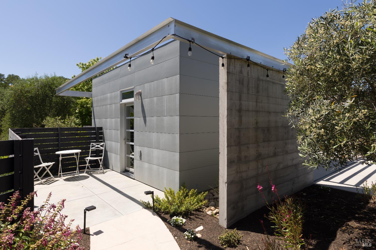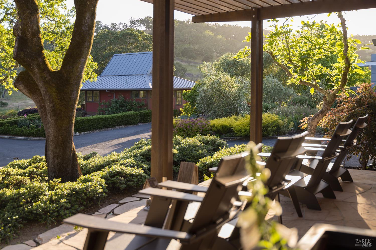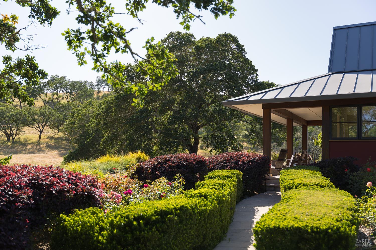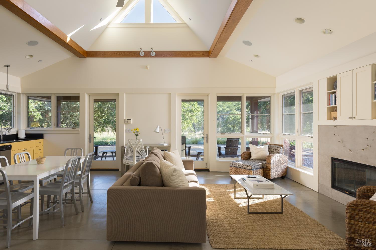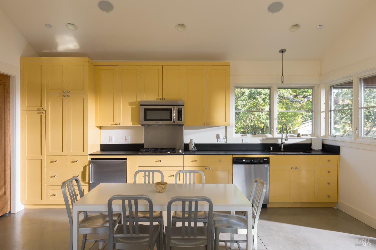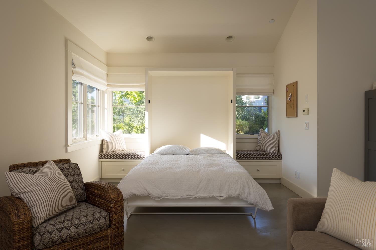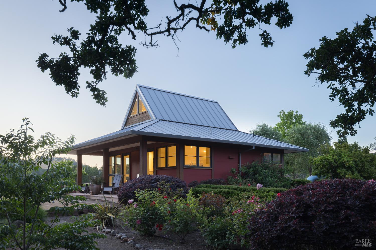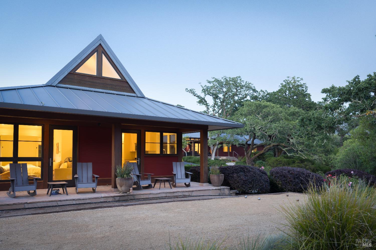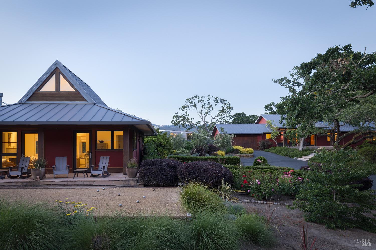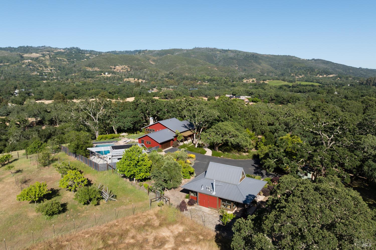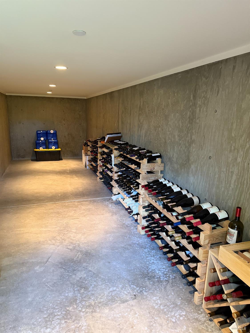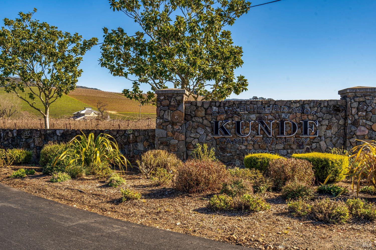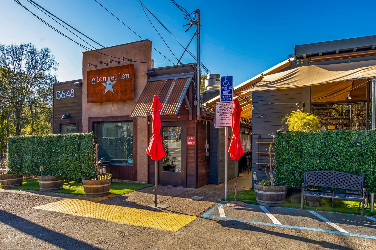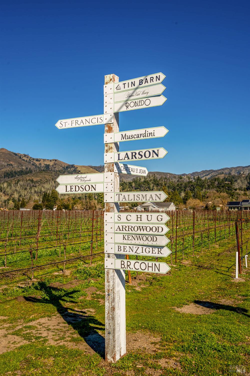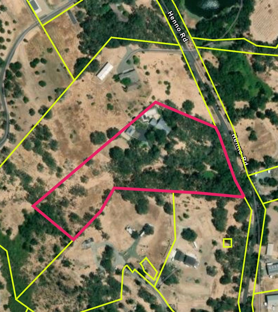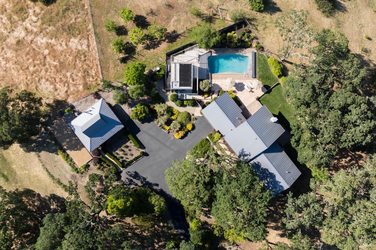Property Details
About this Property
Wine country views from two architecturally refined homes and a glass walled pool house. Perched on a gentle 5.48+- acre knoll just outside the historic town of Glen Ellen. Enjoy seamless indoor-outdoor flow, walls open entirely to the surrounding vistas, creating the feeling of being immersed in Sonoma Valley's picturesque landscape. The main residence centers around a dramatic great room with soaring ceilings, a striking fireplace and expansive glass framing the valley and hillsides. The chef's kitchen features premium appliances and an effortless connection to living and dining areas and the wine cellar for both intimate evenings and grand entertaining. Multiple terraces and patios lead to the sparkling pool, pool house and outdoor lounging areas all oriented to capture the view. Light-filled second dwelling sits privately apart, complete with a covered porch, bocce court and gardens. Mature oaks, groomed paths and established landscaping enhance the tranquil, resort-like setting. Minutes to historic towns, renowned wineries, parks and just 1+ hour to San Francisco.
MLS Listing Information
MLS #
BA325043887
MLS Source
Bay Area Real Estate Information Services, Inc.
Days on Site
252
Interior Features
Bedrooms
Other
Bathrooms
Double Sinks, Outside Access, Shower(s) over Tub(s), Tile, Updated Bath(s), Window
Kitchen
Countertop - Concrete, Countertop - Marble, Countertop - Other, Countertop - Stone, Island, Pantry Cabinet, Updated
Appliances
Cooktop - Gas, Dishwasher, Hood Over Range, Microwave, Oven - Built-In, Oven - Electric, Refrigerator, Dryer, Washer
Dining Room
Dining Area in Living Room, Formal Area
Fireplace
Gas Starter, Living Room
Flooring
Tile, Wood
Laundry
Cabinets, In Laundry Room, Laundry - Yes, Tub / Sink
Cooling
Central Forced Air
Heating
Fireplace, Radiant, Radiant Floors
Exterior Features
Roof
Metal
Pool
Cover, Heated - Solar, In Ground, None, Other, Pool - Yes, Solar Cover, Sweep
Parking, School, and Other Information
Garage/Parking
Attached Garage, Facing Front, RV Possible, Side By Side, Garage: 2 Car(s)
Sewer
Septic Tank
Water
Private, Well
Complex Amenities
Community Security Gate
Contact Information
Listing Agent
Tina Shone
Sotheby's International Realty
License #: 00787338
Phone: (707) 799-7556
Co-Listing Agent
Evan Shone
Sotheby's International Realty
License #: 01967200
Phone: (707) 328-9288
Unit Information
| # Buildings | # Leased Units | # Total Units |
|---|---|---|
| 0 | – | – |
Neighborhood: Around This Home
Neighborhood: Local Demographics
Market Trends Charts
Nearby Homes for Sale
12650 Henno Rd is a Single Family Residence in Glen Ellen, CA 95442. This 3,167 square foot property sits on a 5.48 Acres Lot and features 3 bedrooms & 4 full bathrooms. It is currently priced at $3,295,000 and was built in 0. This address can also be written as 12650 Henno Rd, Glen Ellen, CA 95442.
©2026 Bay Area Real Estate Information Services, Inc. All rights reserved. All data, including all measurements and calculations of area, is obtained from various sources and has not been, and will not be, verified by broker or MLS. All information should be independently reviewed and verified for accuracy. Properties may or may not be listed by the office/agent presenting the information. Information provided is for personal, non-commercial use by the viewer and may not be redistributed without explicit authorization from Bay Area Real Estate Information Services, Inc.
Presently MLSListings.com displays Active, Contingent, Pending, and Recently Sold listings. Recently Sold listings are properties which were sold within the last three years. After that period listings are no longer displayed in MLSListings.com. Pending listings are properties under contract and no longer available for sale. Contingent listings are properties where there is an accepted offer, and seller may be seeking back-up offers. Active listings are available for sale.
This listing information is up-to-date as of January 19, 2026. For the most current information, please contact Tina Shone, (707) 799-7556
