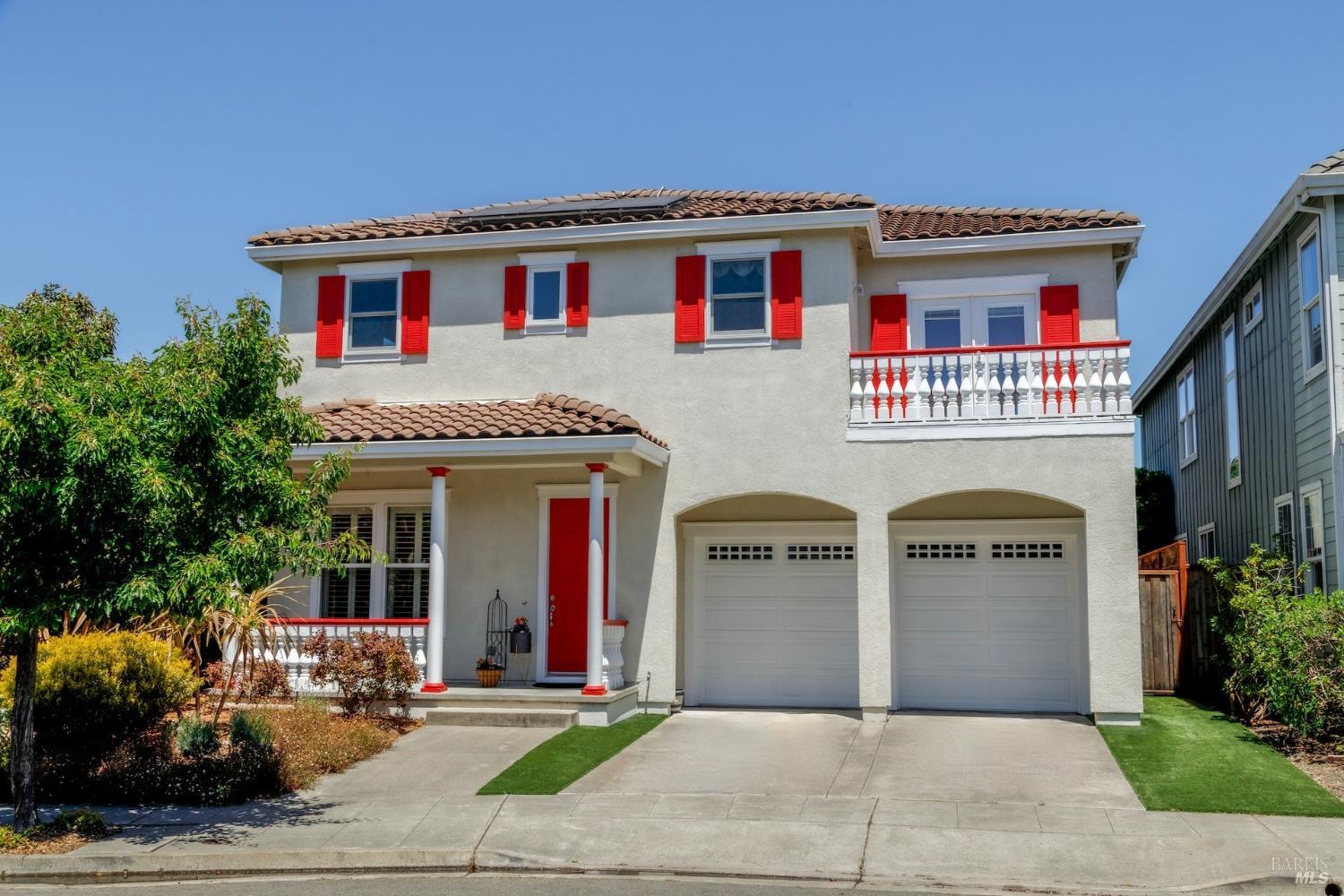3929 New Zealand Ave, Santa Rosa, CA 95407
$790,000 Mortgage Calculator Sold on Jul 2, 2025 Single Family Residence
Property Details
About this Property
This stunning 3,176 sq. ft. home offers 4 bedrooms and 4 full bathrooms, providing spacious, comfortable living for your family. Vaulted ceilings, recessed lighting, and plantation shutters create a bright, airy atmosphere throughout. The formal living and dining areas are highlighted by a double-sided gas fireplace, while the open kitchen and great room feature a second cozy fireplaceperfect for gathering on cooler evenings. The gourmet kitchen is a chef's dream, complete with a large island, high-end appliances, granite countertops, and abundant cabinetry. Andersen windows bathe the home in natural light, beautifully accentuating the modern updates. Enjoy year-round comfort with a newer (2020) Central Trane heat system and air conditioner (dual zoned) plus brand-new ductwork. Upstairs, discover two spacious bedroom suites with attached baths, an additional bedroom, and a fourth full bathroom. The primary suite offers two walk-in closets and a spa-like bathroom with dual vanities, a separate shower, and a soaking tub. This home is thoughtfully designed for sustainable living with roof-mounted solar panels and a battery backup system. The front and back yards showcase stained concrete patio and a lush native garden. Please watch the virtual surrounding area tour
MLS Listing Information
MLS #
BA325048248
MLS Source
Bay Area Real Estate Information Services, Inc.
Interior Features
Bedrooms
Primary Suite/Retreat, Primary Suite/Retreat - 2+
Bathrooms
Dual Flush Toilet, Primary - Sunken Tub, Primary - Tub, Shower(s) over Tub(s), Tile, Updated Bath(s), Window
Kitchen
220 Volt Outlet, Breakfast Nook, Countertop - Granite, Island, Kitchen/Family Room Combo, Other, Pantry, Pantry Cabinet, Updated
Appliances
Cooktop - Electric, Dishwasher, Garbage Disposal, Microwave, Other, Oven - Built-In, Oven - Electric, Oven - Self Cleaning
Dining Room
Formal Dining Room, Other
Family Room
Kitchen/Family Room Combo, Other, Vaulted Ceilings
Fireplace
Dining Room, Family Room, Gas Starter, Primary Bedroom, Two-Way
Flooring
Carpet, Tile, Wood
Laundry
220 Volt Outlet, Cabinets, Hookup - Electric, Hookup - Gas Dryer, Hookups Only, In Laundry Room, Laundry - Yes, Upper Floor
Cooling
Ceiling Fan, Central Forced Air, Multi-Zone
Heating
Central Forced Air, Fireplace, Heat Pump, Solar, Solar with Backup
Exterior Features
Roof
Tile, Barrel / Truss
Foundation
Concrete Perimeter
Pool
None, Pool - No
Style
Traditional
Parking, School, and Other Information
Garage/Parking
Access - Interior, Attached Garage, Gate/Door Opener, Garage: 2 Car(s)
Sewer
Public Sewer
Water
Public
HOA Fee
$57
HOA Fee Frequency
Monthly
Complex Amenities
None
Unit Information
| # Buildings | # Leased Units | # Total Units |
|---|---|---|
| 0 | – | – |
Neighborhood: Around This Home
Neighborhood: Local Demographics
Market Trends Charts
3929 New Zealand Ave is a Single Family Residence in Santa Rosa, CA 95407. This 3,176 square foot property sits on a 4,237 Sq Ft Lot and features 4 bedrooms & 4 full bathrooms. It is currently priced at $790,000 and was built in 2002. This address can also be written as 3929 New Zealand Ave, Santa Rosa, CA 95407.
©2025 Bay Area Real Estate Information Services, Inc. All rights reserved. All data, including all measurements and calculations of area, is obtained from various sources and has not been, and will not be, verified by broker or MLS. All information should be independently reviewed and verified for accuracy. Properties may or may not be listed by the office/agent presenting the information. Information provided is for personal, non-commercial use by the viewer and may not be redistributed without explicit authorization from Bay Area Real Estate Information Services, Inc.
Presently MLSListings.com displays Active, Contingent, Pending, and Recently Sold listings. Recently Sold listings are properties which were sold within the last three years. After that period listings are no longer displayed in MLSListings.com. Pending listings are properties under contract and no longer available for sale. Contingent listings are properties where there is an accepted offer, and seller may be seeking back-up offers. Active listings are available for sale.
This listing information is up-to-date as of July 02, 2025. For the most current information, please contact Claudine Cuneo Garcia, (707) 577-7777
