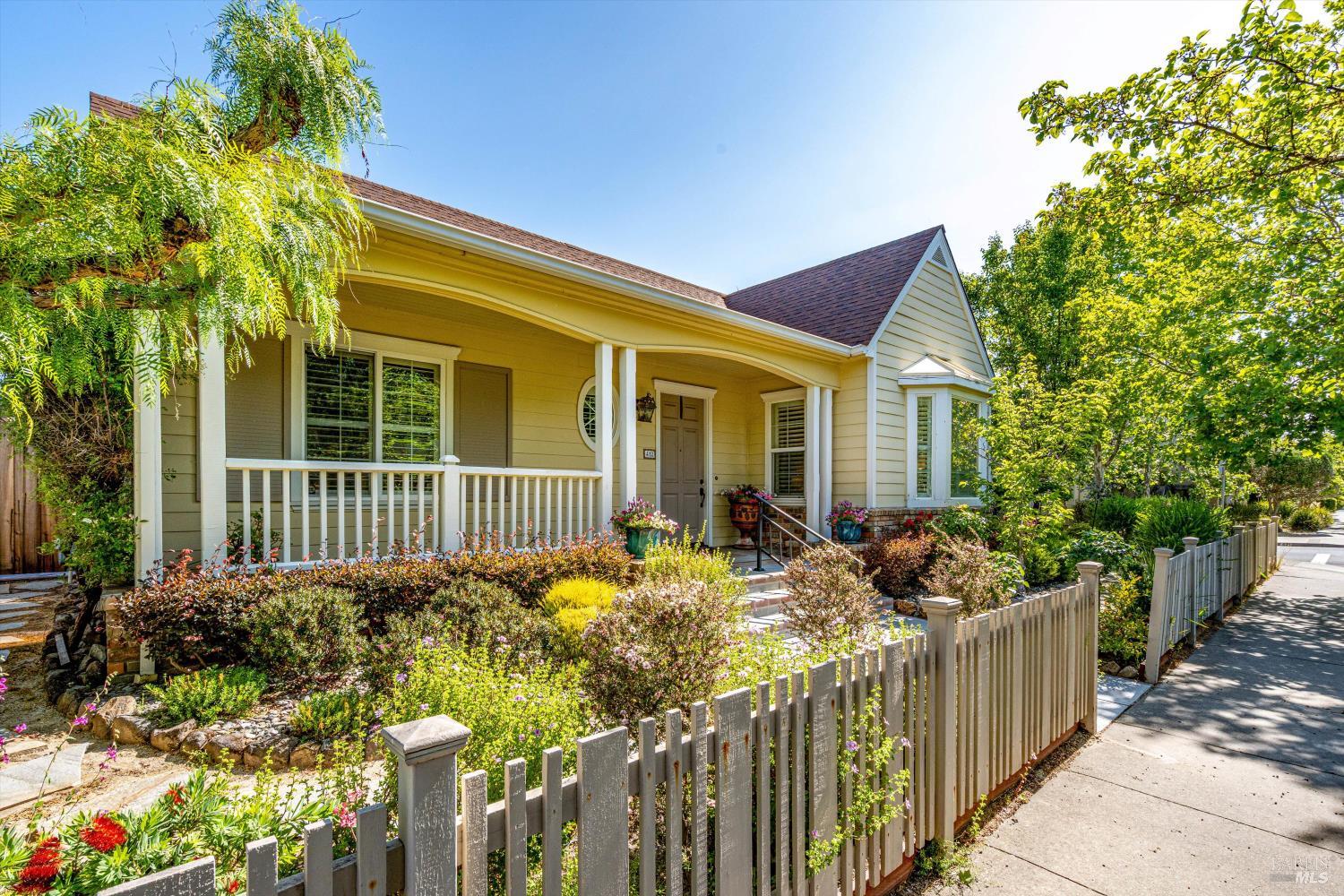412 Saunders Dr, Sonoma, CA 95476
$1,300,000 Mortgage Calculator Sold on Jul 2, 2025 Single Family Residence
Property Details
About this Property
This delightful single-level home on Sonoma's desirable East side sits on a picturesque corner lot, offering lots of great natural light. As you enter, you'll be greeted by a large and inviting living room. The space can accommodate both a comfortable seating area and a desk to create an enjoyable home office with a view to the front garden. The formal dining room is perfect for family gatherings and wine country dinner parties. Or, this could be a cozy TV room. The kitchen and adjoining family room with fireplace and access to the back patio, is the true gathering place. This is the space for everyone to hang out. It's perfect for game day, movie nights and everyday enjoyment. The primary suite is a sanctuary, providing ample space for relaxation with its generous proportions and en-suite bathroom. The private entrance from the patio is nice for slipping outside for morning coffee. The two additional spacious bedrooms, one en-suite, are perfect for guests, a hobby room or private office space. Outdoors, the flagstone patio and planters create an easy maintenance yard inviting you to enjoy Sonoma's mild climate for much of the year. Whether you prefer a quiet morning breakfast on the patio or hosting a summer barbecue, the exterior space provides endless possibilities.
MLS Listing Information
MLS #
BA325048571
MLS Source
Bay Area Real Estate Information Services, Inc.
Interior Features
Bedrooms
Primary Suite/Retreat
Bathrooms
Primary - Tub, Other, Shower(s) over Tub(s), Tile
Kitchen
Countertop - Tile, Island, Other, Pantry
Appliances
Cooktop - Gas, Dishwasher, Garbage Disposal, Hood Over Range, Microwave, Other, Oven - Built-In, Oven - Electric, Refrigerator, Dryer, Washer
Dining Room
Formal Dining Room, Other
Family Room
Deck Attached, Kitchen/Family Room Combo, Other
Fireplace
Gas Log, Gas Starter, Raised Hearth
Flooring
Carpet, Tile, Wood
Laundry
In Laundry Room, Laundry - Yes
Cooling
Central Forced Air
Heating
Central Forced Air, Gas - Natural
Exterior Features
Roof
Composition
Foundation
Concrete Perimeter
Pool
Pool - No
Style
Traditional
Parking, School, and Other Information
Garage/Parking
Attached Garage, Garage: 2 Car(s)
Sewer
Public Sewer
Water
Public
Unit Information
| # Buildings | # Leased Units | # Total Units |
|---|---|---|
| 0 | – | – |
Neighborhood: Around This Home
Neighborhood: Local Demographics
Market Trends Charts
412 Saunders Dr is a Single Family Residence in Sonoma, CA 95476. This 2,670 square foot property sits on a 7,418 Sq Ft Lot and features 3 bedrooms & 3 full bathrooms. It is currently priced at $1,300,000 and was built in 2004. This address can also be written as 412 Saunders Dr, Sonoma, CA 95476.
©2025 Bay Area Real Estate Information Services, Inc. All rights reserved. All data, including all measurements and calculations of area, is obtained from various sources and has not been, and will not be, verified by broker or MLS. All information should be independently reviewed and verified for accuracy. Properties may or may not be listed by the office/agent presenting the information. Information provided is for personal, non-commercial use by the viewer and may not be redistributed without explicit authorization from Bay Area Real Estate Information Services, Inc.
Presently MLSListings.com displays Active, Contingent, Pending, and Recently Sold listings. Recently Sold listings are properties which were sold within the last three years. After that period listings are no longer displayed in MLSListings.com. Pending listings are properties under contract and no longer available for sale. Contingent listings are properties where there is an accepted offer, and seller may be seeking back-up offers. Active listings are available for sale.
This listing information is up-to-date as of July 03, 2025. For the most current information, please contact Kathleen Leonard, (707) 287-4314
