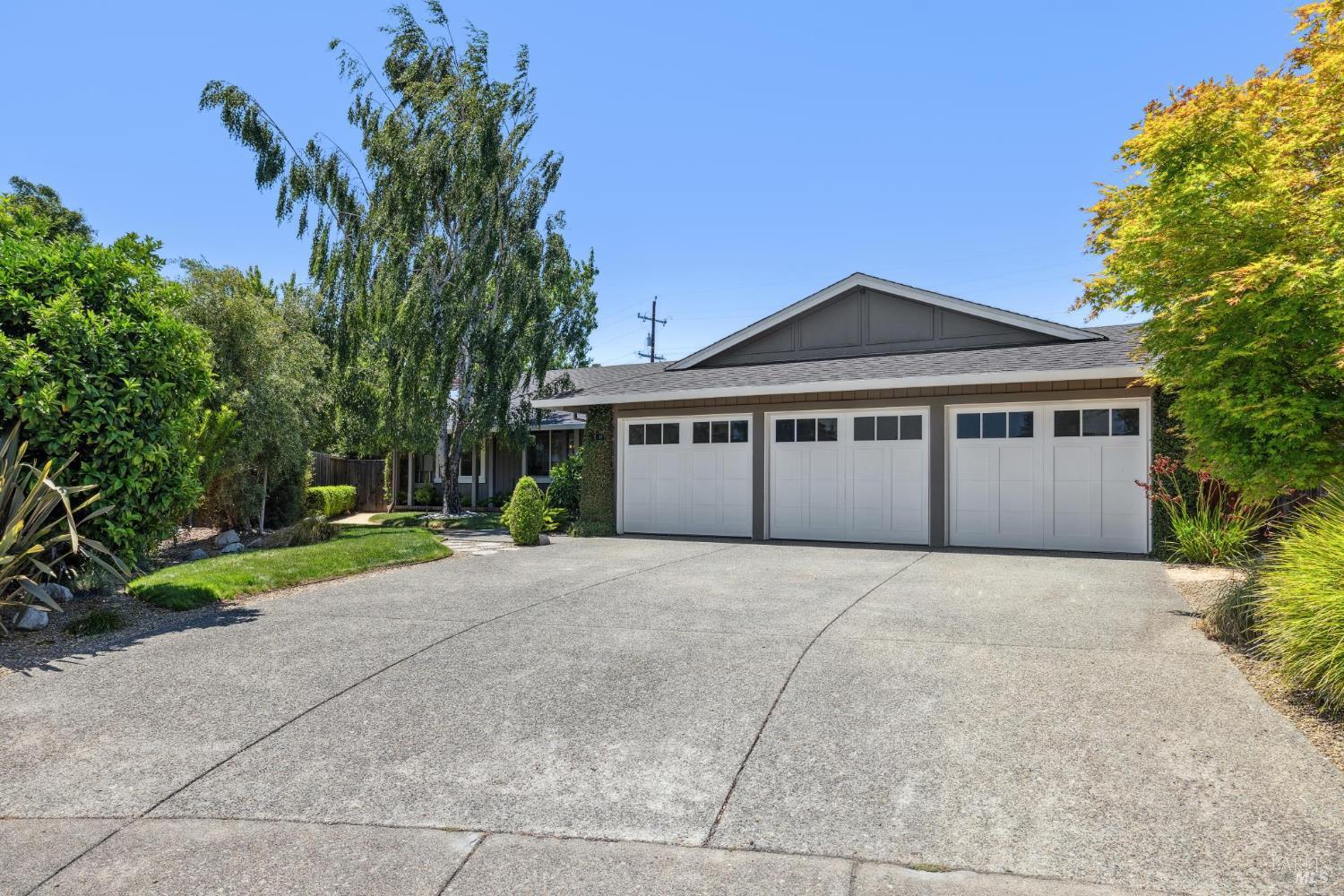17 Goldfinch Ct, Novato, CA 94947
$1,950,000 Mortgage Calculator Sold on Jul 17, 2025 Single Family Residence
Property Details
About this Property
Tucked away on a peaceful cul-de-sac, this impeccably remodeled single-level home blends modern design with luxurious comfort. The open floor plan features vaulted ceilings, hardwood floors, and abundant natural light from skylights and large windows. The gourmet kitchen boasts a large island, stainless steel appliances, custom cabinetry, and dual sinks ideal for cooking and gathering. Multiple living areas offer flexibility, including a cozy fireplace zone and a media-friendly space. The dining area, highlighted by a chic chandelier, is perfect for entertaining. Step outside to nearly a quarter-acre of beautifully landscaped grounds, including a 9-hole putting green, numerous fruit trees, vegetable garden, misting arbor, built-in BBQ, and firepit lounge area. A Studio Shed office provides a private, high-tech workspace. The spacious primary suite includes a walk-in closet, spa-like bathroom, and direct outdoor access. Three additional bright bedrooms and a stylishly updated bathroom complete the home. Additional features include a three-car garage, utility room, new roof, solar with battery backup, A/C, upgraded insulation, and a Clean Crawl Space system. This home offers privacy, elegance, and everyday resort-style living.
MLS Listing Information
MLS #
BA325049324
MLS Source
Bay Area Real Estate Information Services, Inc.
Interior Features
Bathrooms
Double Sinks, Shower(s) over Tub(s)
Kitchen
Island
Appliances
Dishwasher, Garbage Disposal, Hood Over Range, Oven Range - Built-In, Gas, Refrigerator, Dryer, Washer
Dining Room
Dining Area in Living Room
Fireplace
Living Room
Flooring
Wood
Laundry
Laundry Area, Tub / Sink
Cooling
Central Forced Air
Heating
Central Forced Air, Solar
Exterior Features
Roof
Shingle
Pool
None, Pool - No
Style
Contemporary
Parking, School, and Other Information
Garage/Parking
Access - Interior, Attached Garage, Facing Front, Gate/Door Opener, Garage: 3 Car(s)
Sewer
Public Sewer
Water
Public
Contact Information
Listing Agent
Yoko Kasai
Front Porch Realty
License #: 01425247
Phone: (415) 847-6519
Co-Listing Agent
Dianna Silva
Front Porch Realty Group
License #: 02003479
Phone: (925) 305-6929
Unit Information
| # Buildings | # Leased Units | # Total Units |
|---|---|---|
| 0 | – | – |
Neighborhood: Around This Home
Neighborhood: Local Demographics
Market Trends Charts
17 Goldfinch Ct is a Single Family Residence in Novato, CA 94947. This 2,496 square foot property sits on a 10,350 Sq Ft Lot and features 4 bedrooms & 2 full bathrooms. It is currently priced at $1,950,000 and was built in 1979. This address can also be written as 17 Goldfinch Ct, Novato, CA 94947.
©2025 Bay Area Real Estate Information Services, Inc. All rights reserved. All data, including all measurements and calculations of area, is obtained from various sources and has not been, and will not be, verified by broker or MLS. All information should be independently reviewed and verified for accuracy. Properties may or may not be listed by the office/agent presenting the information. Information provided is for personal, non-commercial use by the viewer and may not be redistributed without explicit authorization from Bay Area Real Estate Information Services, Inc.
Presently MLSListings.com displays Active, Contingent, Pending, and Recently Sold listings. Recently Sold listings are properties which were sold within the last three years. After that period listings are no longer displayed in MLSListings.com. Pending listings are properties under contract and no longer available for sale. Contingent listings are properties where there is an accepted offer, and seller may be seeking back-up offers. Active listings are available for sale.
This listing information is up-to-date as of July 18, 2025. For the most current information, please contact Yoko Kasai, (415) 847-6519
