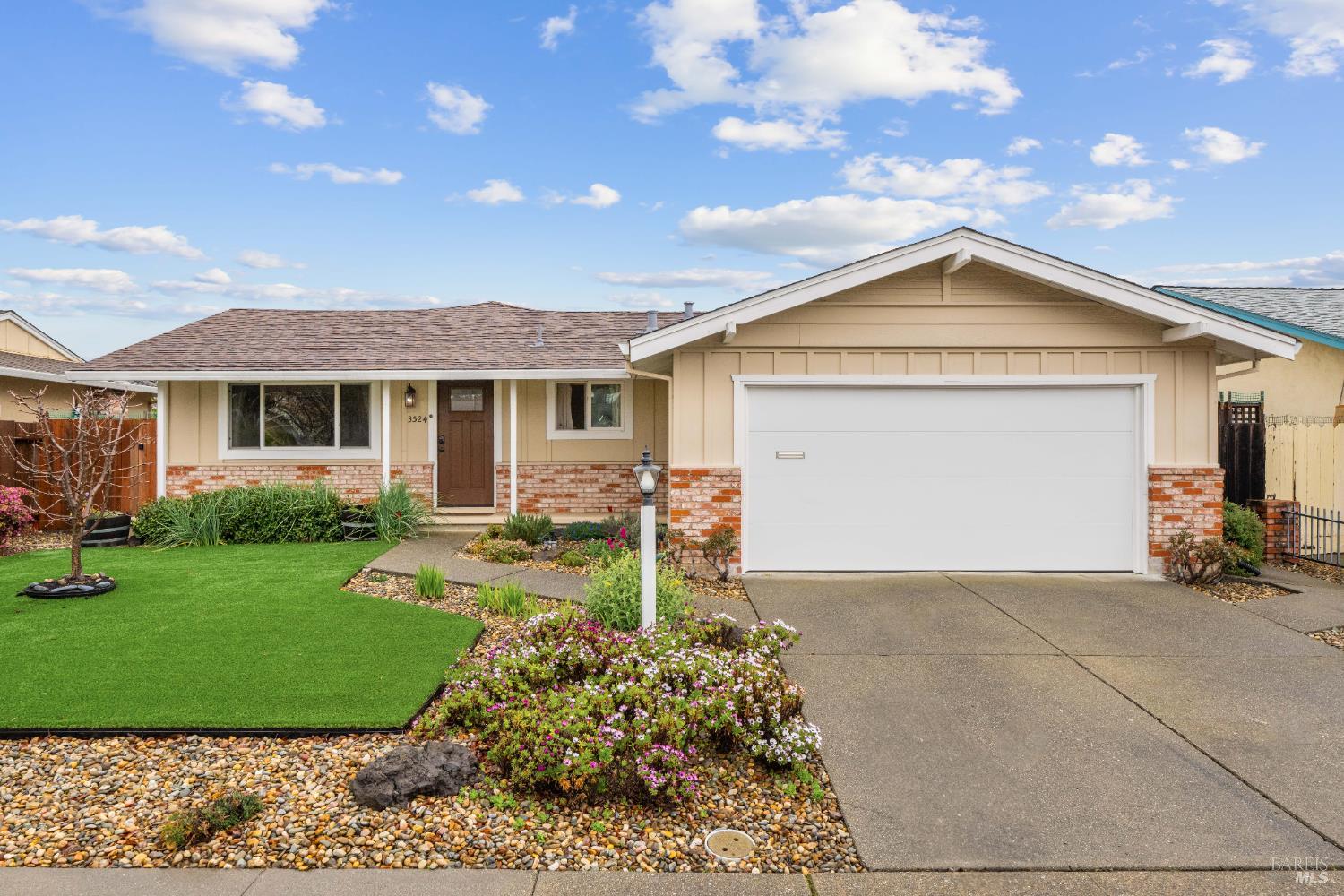3524 Cascade St, Napa, CA 94558
$818,000 Mortgage Calculator Sold on Jun 30, 2025 Single Family Residence
Property Details
About this Property
This bright and cheery single-story Bel Aire home offers modern features combined with thoughtful design for the perfect blend of comfort and convenience. The owners have focused on interior energy efficiency with a newly installed electric heat pump/air handler for cooling, new ducting and floor air sealing; attic blown-in insulation; updated lighting throughout; and a dreamy cooks kitchen with an air fry convection oven/smart induction range for entertaining family/friends. Outside offers a charming patio for those summer BBQ's; raised planters for your fruits/veggies/herbs; and the Blue Barrels capture excess rainwater for irrigation. Artificial turf in front means easy care and gorgeous flowers will provide color year-round. Interior features include engineered hardwood floors; gas insert in the den for chilly evenings; kitchen built-in banquet seating and cabinets for extra storage; updated bathrooms; crown molding in living room/den/bedrooms; and garage featuring attached shelving, epoxy flooring and a new modern steel garage door/new motor for a smooth open/close. The home is centrally located near restaurants, Trader Joe's & Whole Foods, public transportation, local Hospital, and easy access to HWYS towards Downtown or Up Valley for wine, food and music. Move right in!
MLS Listing Information
MLS #
BA325049679
MLS Source
Bay Area Real Estate Information Services, Inc.
Interior Features
Bathrooms
Granite, Shower(s) over Tub(s), Updated Bath(s)
Kitchen
Breakfast Nook, Countertop - Granite, Hookups - Ice Maker, Updated
Appliances
Dishwasher, Garbage Disposal, Ice Maker, Microwave, Oven - Electric, Oven Range - Electric, Refrigerator
Dining Room
Breakfast Nook, Dining Area in Family Room, In Kitchen
Fireplace
Den, Gas Piped, Insert
Flooring
Other, Simulated Wood, Tile, Wood
Laundry
Hookups Only, In Garage
Cooling
Ceiling Fan
Heating
Fireplace Insert, Heat Pump
Exterior Features
Roof
Composition
Pool
Pool - No
Style
Ranch
Parking, School, and Other Information
Garage/Parking
Access - Interior, Attached Garage, Gate/Door Opener, Garage: 2 Car(s)
Sewer
Public Sewer
Water
Public
Unit Information
| # Buildings | # Leased Units | # Total Units |
|---|---|---|
| 0 | – | – |
Neighborhood: Around This Home
Neighborhood: Local Demographics
Market Trends Charts
3524 Cascade St is a Single Family Residence in Napa, CA 94558. This 1,441 square foot property sits on a 6,299 Sq Ft Lot and features 3 bedrooms & 2 full bathrooms. It is currently priced at $818,000 and was built in 1969. This address can also be written as 3524 Cascade St, Napa, CA 94558.
©2025 Bay Area Real Estate Information Services, Inc. All rights reserved. All data, including all measurements and calculations of area, is obtained from various sources and has not been, and will not be, verified by broker or MLS. All information should be independently reviewed and verified for accuracy. Properties may or may not be listed by the office/agent presenting the information. Information provided is for personal, non-commercial use by the viewer and may not be redistributed without explicit authorization from Bay Area Real Estate Information Services, Inc.
Presently MLSListings.com displays Active, Contingent, Pending, and Recently Sold listings. Recently Sold listings are properties which were sold within the last three years. After that period listings are no longer displayed in MLSListings.com. Pending listings are properties under contract and no longer available for sale. Contingent listings are properties where there is an accepted offer, and seller may be seeking back-up offers. Active listings are available for sale.
This listing information is up-to-date as of June 30, 2025. For the most current information, please contact Michelle Cherry, (707) 812-0919
