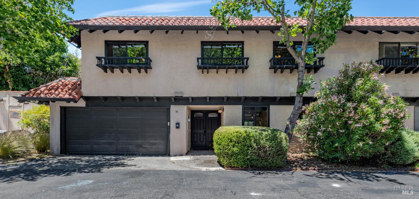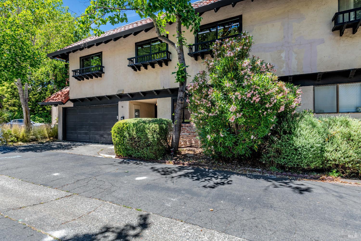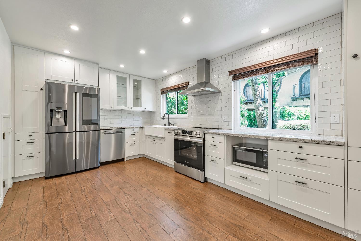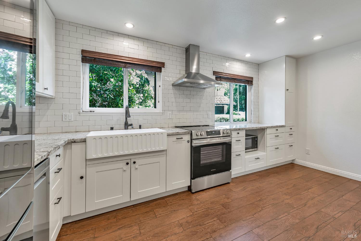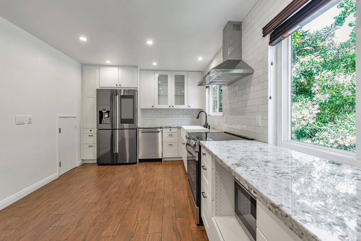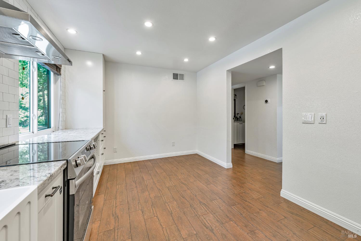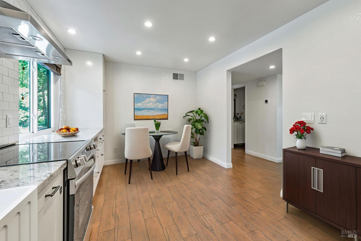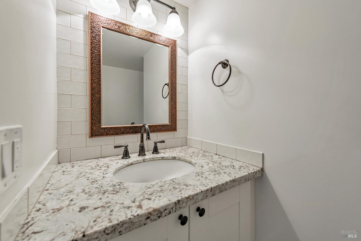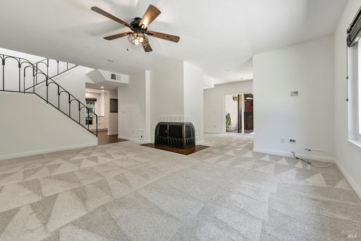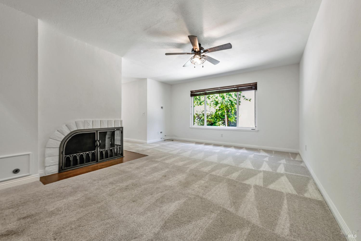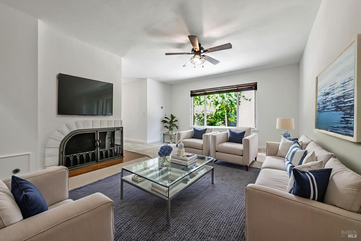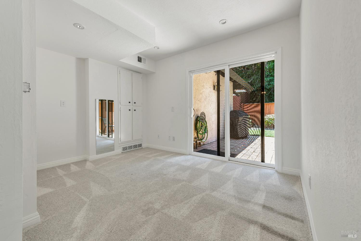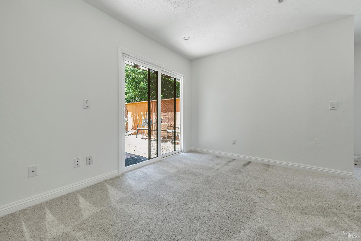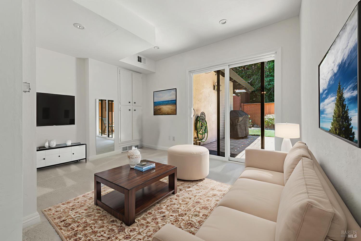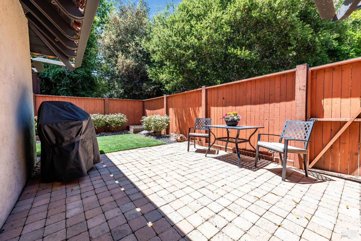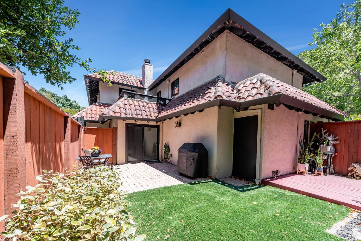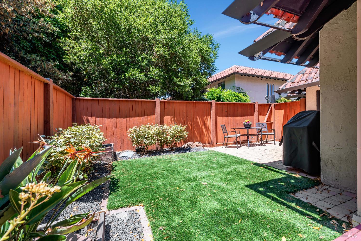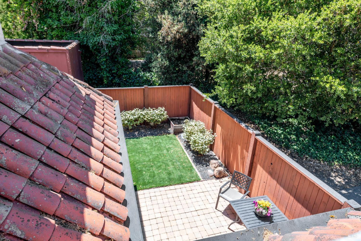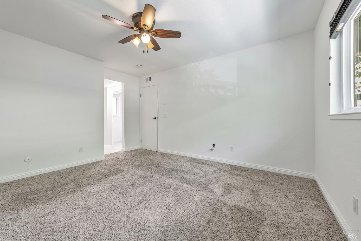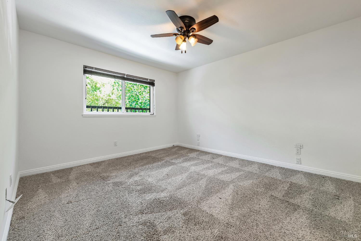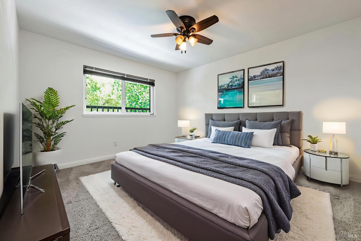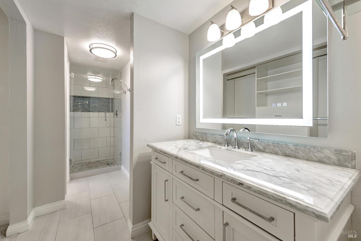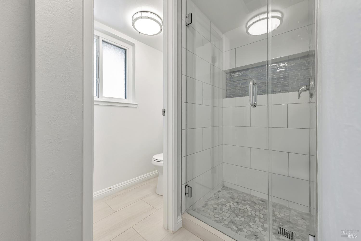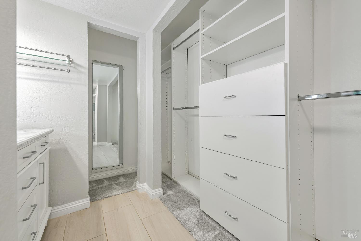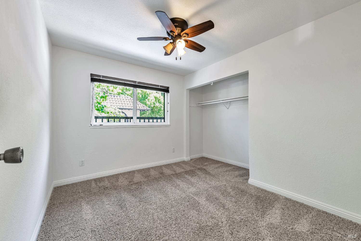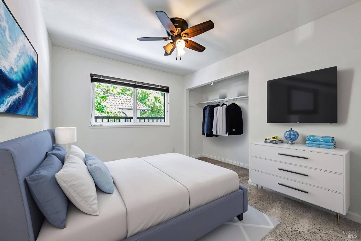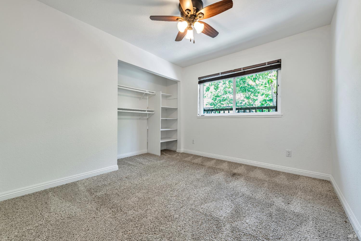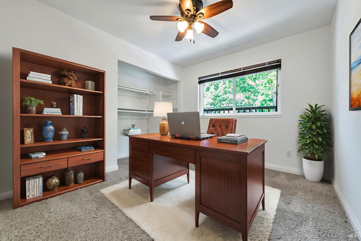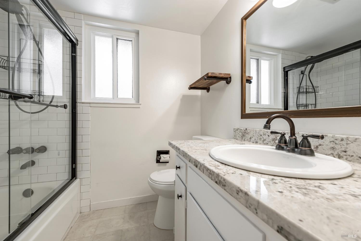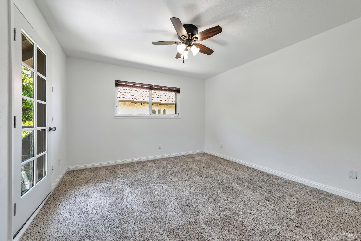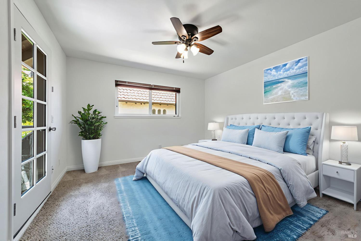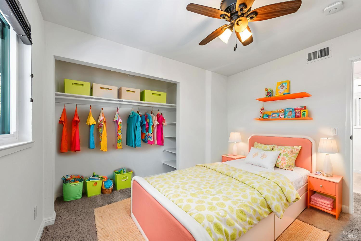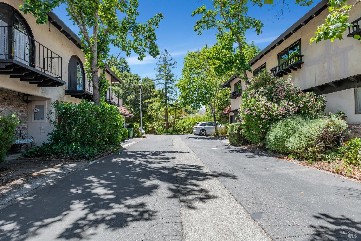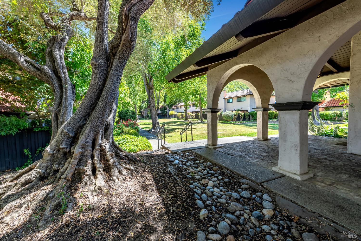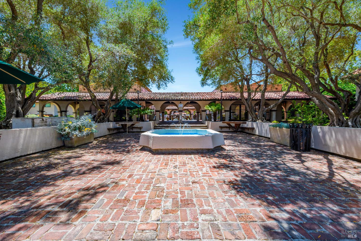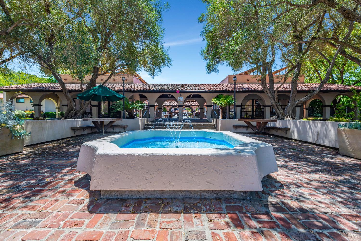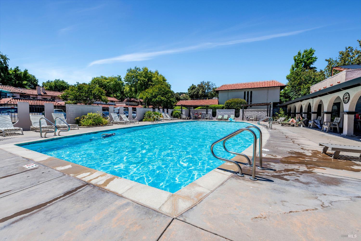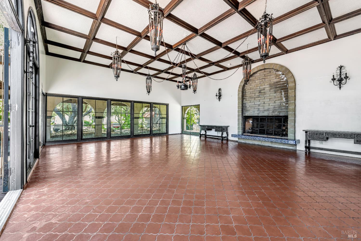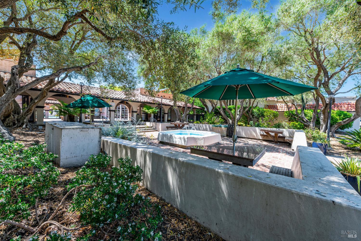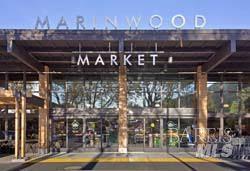Property Details
Upcoming Open Houses
About this Property
Located in the highly desirable Miller Creek School District, this beautifully updated Mediterranean-style end unit townhome offers 4 bedrooms, 2.5 bathrooms, and 1,707 square feet living space. With fresh interior paint, newer carpet and updated primary bathroom, this home is move-in ready. The main level features a bright eat-in kitchen with a new cooktop and stove, internet ready refrigerator, and room for breakfast table. The kitchen opens into a spacious family/dining room perfect for entertaining or relaxing next to the fireplace with gas logs and starters. From the family room, step out to a private tiled, fenced-in patio ideal for weekend barbecues or gatherings. A convenient half bath completes the downstairs layout along with a two-car garage with new garage door openers and keypad. Upstairs, you'll find four bedrooms and two full bathrooms. The updated primary bath offers new tile, flooring, vanity and lighting, while one of the bedrooms opens to a private balcony perfect for morning coffee or reading in the afternoon sun. This sought-after unit enjoys added privacy, natural light, and access to exceptional HOA amenities include a pool and clubhouse. Full size washer /dryer included. Conveniently located near Marinwood Market with easy access to Highway 101.
MLS Listing Information
MLS #
BA325050839
MLS Source
Bay Area Real Estate Information Services, Inc.
Days on Site
29
Interior Features
Bathrooms
Shower(s) over Tub(s), Stall Shower
Kitchen
Breakfast Nook, Countertop - Concrete, Countertop - Granite, Pantry
Appliances
Dishwasher, Garbage Disposal, Hood Over Range, Microwave, Oven - Electric, Oven Range - Electric, Refrigerator, Dryer, Washer
Dining Room
Breakfast Nook, Dining Area in Living Room
Fireplace
Family Room, Gas Log, Gas Starter
Flooring
Carpet, Simulated Wood, Tile
Laundry
In Garage
Cooling
Ceiling Fan, Central Forced Air
Heating
Central Forced Air
Exterior Features
Roof
Tile
Foundation
Concrete Perimeter and Slab
Pool
Community Facility, Pool - Yes
Style
Mediterranean, Spanish
Parking, School, and Other Information
Garage/Parking
Attached Garage, Facing Front, Gate/Door Opener, Guest / Visitor Parking, Side By Side, Garage: 2 Car(s)
Sewer
Public Sewer
HOA Fee
$700
HOA Fee Frequency
Monthly
Complex Amenities
Club House, Community Pool, Gym / Exercise Facility
Unit Information
| # Buildings | # Leased Units | # Total Units |
|---|---|---|
| 0 | – | – |
Neighborhood: Around This Home
Neighborhood: Local Demographics
Market Trends Charts
Nearby Homes for Sale
74 Grande Paseo Unkn is a Townhouse in San Rafael, CA 94903. This 1,707 square foot property sits on a 2,522 Sq Ft Lot and features 4 bedrooms & 2 full and 1 partial bathrooms. It is currently priced at $775,000 and was built in 1966. This address can also be written as 74 Grande Paseo Unkn, San Rafael, CA 94903.
©2025 Bay Area Real Estate Information Services, Inc. All rights reserved. All data, including all measurements and calculations of area, is obtained from various sources and has not been, and will not be, verified by broker or MLS. All information should be independently reviewed and verified for accuracy. Properties may or may not be listed by the office/agent presenting the information. Information provided is for personal, non-commercial use by the viewer and may not be redistributed without explicit authorization from Bay Area Real Estate Information Services, Inc.
Presently MLSListings.com displays Active, Contingent, Pending, and Recently Sold listings. Recently Sold listings are properties which were sold within the last three years. After that period listings are no longer displayed in MLSListings.com. Pending listings are properties under contract and no longer available for sale. Contingent listings are properties where there is an accepted offer, and seller may be seeking back-up offers. Active listings are available for sale.
This listing information is up-to-date as of July 17, 2025. For the most current information, please contact Leigh Glaser, (415) 827-1003
