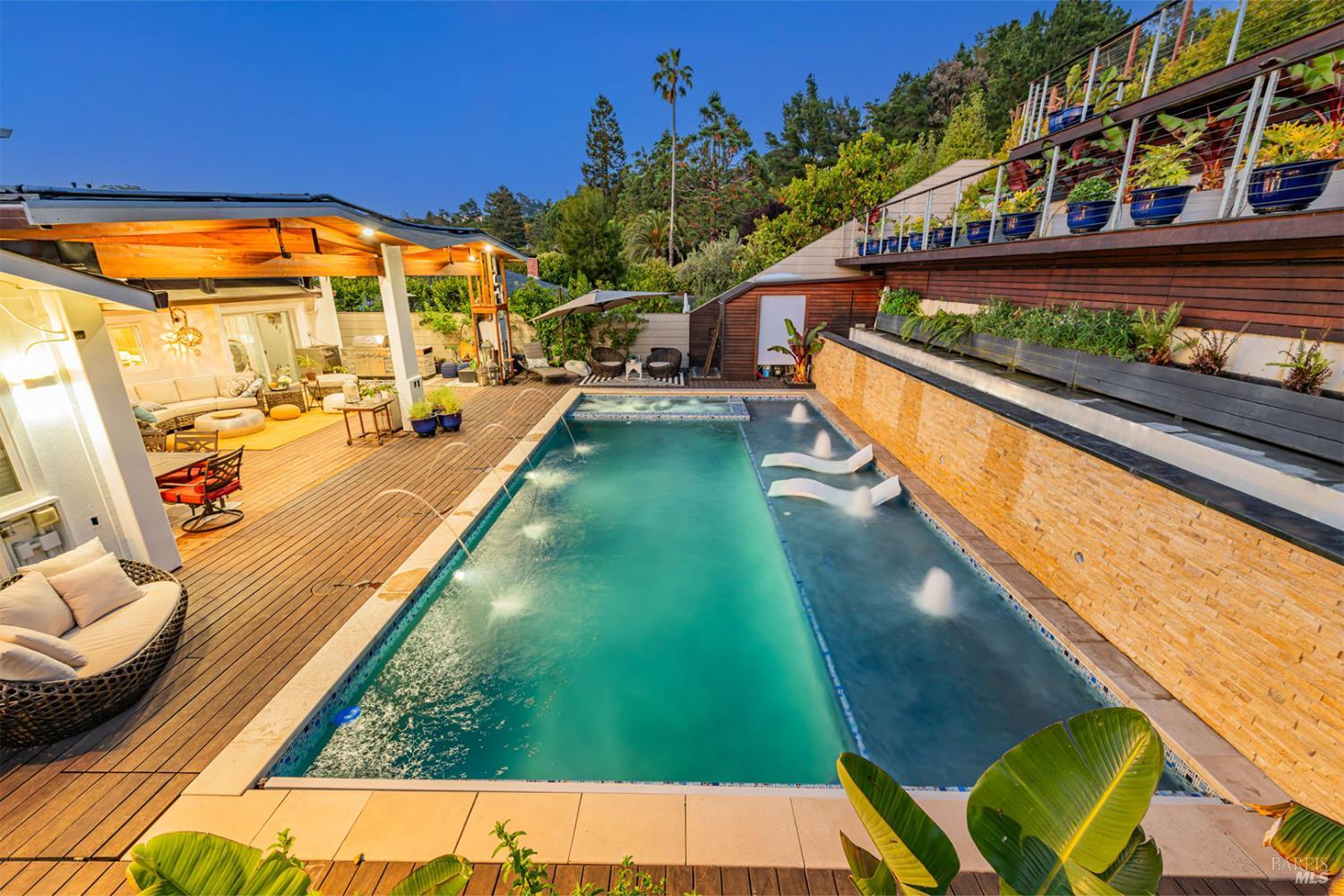352 Riviera Dr, San Rafael, CA 94901
$2,100,000 Mortgage Calculator Sold on Sep 8, 2025 Single Family Residence
Property Details
About this Property
Motivated seller-bring us your offers for this pristine, your very own White Lotus-inspired resort-style house in Peacock Gap! Over $1M invested in a solar-heated, UV & Ozone pool & spa with cascading waterfalls, LED lighting, lush tropical landscaping, outdoor kitchen, custom pergola, and terraced hillsyour private oasis for unforgettable entertaining. Enjoy views of the famed 18-hole Peacock Gap Golf Course from this 4BD/3BA, 2,600+ sq ft home with hardwood floors, main-level primary suite with full bath and sliding doors to the deck. Renovated chef's kitchen features a striking white stone island and wide sliding doors to the pool. Living and family rooms open to the outdoor retreat. Seamless indoor-outdoor flow to Brazilian hardwood decking, redwood planter boxes ready to garden, fruit trees, and nearby hiking/biking trails, China Camp, and McNears Beach Park. Upstairs: second primary suite with radiant bath flooring and granite countertops, plus 2 bedrooms and 2 full baths. Includes 34 owned solar panels with battery, separate water solar for pool, 2 EV chargers, 200 AMP upgrade, and 2-car garage. A golf lover's dream and outdoor haven with pride of ownership throughout.*The house is not in a flood zone; some websites present it wrongly. All inspections are clean.
MLS Listing Information
MLS #
BA325052481
MLS Source
Bay Area Real Estate Information Services, Inc.
Interior Features
Bedrooms
Primary Suite/Retreat, Primary Suite/Retreat - 2+
Bathrooms
Granite, Primary - Tub
Kitchen
Breakfast Nook, Countertop - Stone, Island, Other
Appliances
Cooktop - Gas, Dishwasher, Freezer, Garbage Disposal, Hood Over Range, Microwave, Other, Oven - Double, Oven - Gas, Refrigerator, Wine Refrigerator, Dryer, Washer
Dining Room
Dining Bar, Formal Dining Room, Other
Family Room
Deck Attached, Other
Fireplace
Gas Piped, Living Room
Flooring
Wood
Laundry
220 Volt Outlet, In Laundry Room, Laundry - Yes, Laundry Area, Tub / Sink
Cooling
Ceiling Fan
Heating
Central Forced Air, Fireplace Insert, Gas, Radiant, Solar
Exterior Features
Pool
Cover, Heated - Solar, In Ground, Other, Pool - Yes, Pool/Spa Combo, Spa/Hot Tub
Style
Contemporary, Luxury
Parking, School, and Other Information
Garage/Parking
Attached Garage, Covered Parking, Electric Car Hookup, Garage: 2 Car(s)
Sewer
Public Sewer
Water
Public
HOA Fee
$130
HOA Fee Frequency
Annually
Complex Amenities
Other
Unit Information
| # Buildings | # Leased Units | # Total Units |
|---|---|---|
| 0 | – | – |
Neighborhood: Around This Home
Neighborhood: Local Demographics
Market Trends Charts
352 Riviera Dr is a Single Family Residence in San Rafael, CA 94901. This 2,618 square foot property sits on a 8,124 Sq Ft Lot and features 4 bedrooms & 3 full bathrooms. It is currently priced at $2,100,000 and was built in 1964. This address can also be written as 352 Riviera Dr, San Rafael, CA 94901.
©2025 Bay Area Real Estate Information Services, Inc. All rights reserved. All data, including all measurements and calculations of area, is obtained from various sources and has not been, and will not be, verified by broker or MLS. All information should be independently reviewed and verified for accuracy. Properties may or may not be listed by the office/agent presenting the information. Information provided is for personal, non-commercial use by the viewer and may not be redistributed without explicit authorization from Bay Area Real Estate Information Services, Inc.
Presently MLSListings.com displays Active, Contingent, Pending, and Recently Sold listings. Recently Sold listings are properties which were sold within the last three years. After that period listings are no longer displayed in MLSListings.com. Pending listings are properties under contract and no longer available for sale. Contingent listings are properties where there is an accepted offer, and seller may be seeking back-up offers. Active listings are available for sale.
This listing information is up-to-date as of September 09, 2025. For the most current information, please contact Noa Gold, (415) 699-5073
