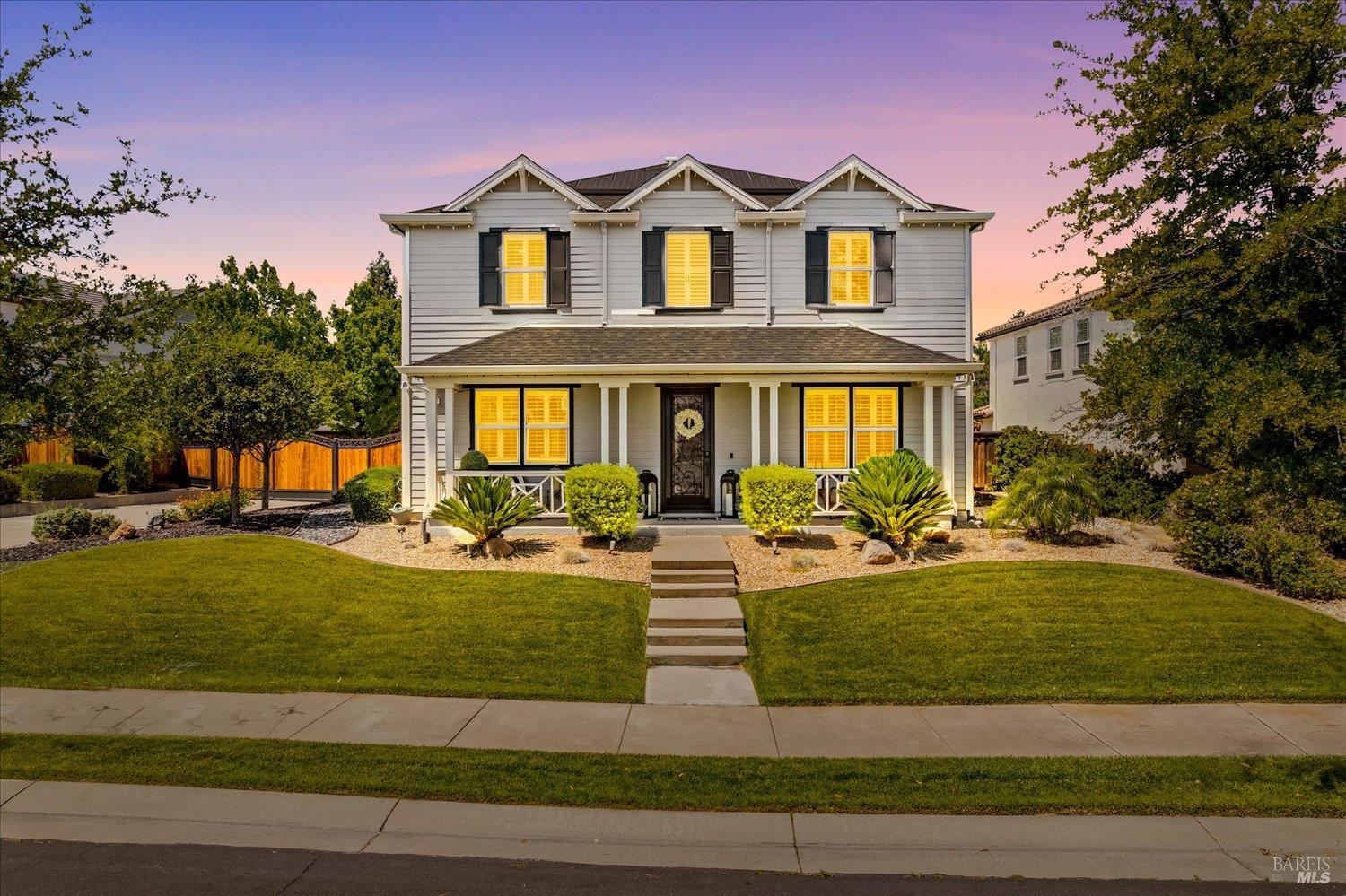466 Peacock Way, Vacaville, CA 95688
$1,160,000 Mortgage Calculator Sold on Oct 14, 2025 Single Family Residence
Property Details
About this Property
Experience Luxury Living In The Highly Desirable Cheyenne Community W/ This Stunning Home Set On A 12,000+ Sq Ft Lot. Enjoy The Freshly Painted Interior, Owned Solar, 3-Car Garage & A Sparkling In-Ground Pool & Spa. This Exceptional Property Features Offers 5 Bedrooms W/ Two En Suite Baths & 3 1/2 Bathrooms W/ A. The Gourmet Chef's Kitchen Showcases Granite Counters, Premium KitchenAid Stainless Appliances, Six-Burner Gas Range W/ Hood, Pendant Lighting, Spacious Island W/ Plentiful Storage & Butler's Pantry W/ Wet Bar. The Lavish Primary Suite Features A Sitting Area, Dual Walk-In Closets, Spa-Style En Suite W/ Dual Vanities, Soaking Tub & Glass-Enclosed Shower. Formal Living & Dining Rooms, A Warm Family Room W/ Gas Fireplace, Built In Media Cabinetry & Eat-In Kitchen Are Beautifully Appointed W/ Crown Molding, Recessed Lighting & Custom Window Treatments. Custom Wrought Iron & Beveled Glass Doors Elevate The Timeless Interior. Outdoors You Will Entertain In Style W/ A Pool & Spa Featuring Two Waterfalls, Pool House, Gas Fire Pit & Covered & Uncovered Patios. Low-Maintenance Landscaping Plus Owned Solar, Two Tesla Batteries, Tesla EV Charging. The Detached 3-Car Garage W/ Automatic Gated Access Offers Privacy Plus Potential RV/Boat Parking. This Is Truly An Exceptional Home!
MLS Listing Information
MLS #
BA325054022
MLS Source
Bay Area Real Estate Information Services, Inc.
Interior Features
Bedrooms
Primary Suite/Retreat
Bathrooms
Double Sinks, Primary - Tub, Other, Shower(s) over Tub(s), Window
Kitchen
Breakfast Nook, Countertop - Granite, Island, Other, Pantry
Appliances
Dishwasher, Garbage Disposal, Hood Over Range, Microwave, Other, Oven Range - Built-In, Gas
Dining Room
Breakfast Nook, Dining Area in Living Room, Dining Bar, Formal Area, In Kitchen, Other
Family Room
Other
Fireplace
Family Room, Gas Piped
Flooring
Carpet, Laminate, Tile
Laundry
Cabinets, Hookups Only, In Laundry Room, Laundry - Yes, Tub / Sink, Upper Floor
Cooling
Ceiling Fan, Central Forced Air, Multi-Zone, Whole House Fan
Heating
Central Forced Air, Fireplace, Heating - 2+ Zones, Solar
Exterior Features
Roof
Composition
Pool
In Ground, Other, Pool - Yes, Pool/Spa Combo, Spa/Hot Tub, Sweep
Style
Traditional
Parking, School, and Other Information
Garage/Parking
Detached, Facing Front, RV Possible, Garage: 3 Car(s)
Elementary District
Vacaville Unified
High School District
Vacaville Unified
Sewer
Public Sewer
Water
Public
HOA Fee
$75
HOA Fee Frequency
Monthly
Complex Amenities
None
Unit Information
| # Buildings | # Leased Units | # Total Units |
|---|---|---|
| 0 | – | – |
Neighborhood: Around This Home
Neighborhood: Local Demographics
Market Trends Charts
466 Peacock Way is a Single Family Residence in Vacaville, CA 95688. This 3,323 square foot property sits on a 0.293 Acres Lot and features 5 bedrooms & 3 full and 1 partial bathrooms. It is currently priced at $1,160,000 and was built in 2007. This address can also be written as 466 Peacock Way, Vacaville, CA 95688.
©2025 Bay Area Real Estate Information Services, Inc. All rights reserved. All data, including all measurements and calculations of area, is obtained from various sources and has not been, and will not be, verified by broker or MLS. All information should be independently reviewed and verified for accuracy. Properties may or may not be listed by the office/agent presenting the information. Information provided is for personal, non-commercial use by the viewer and may not be redistributed without explicit authorization from Bay Area Real Estate Information Services, Inc.
Presently MLSListings.com displays Active, Contingent, Pending, and Recently Sold listings. Recently Sold listings are properties which were sold within the last three years. After that period listings are no longer displayed in MLSListings.com. Pending listings are properties under contract and no longer available for sale. Contingent listings are properties where there is an accepted offer, and seller may be seeking back-up offers. Active listings are available for sale.
This listing information is up-to-date as of October 15, 2025. For the most current information, please contact Stacy Stream, (707) 333-9924
