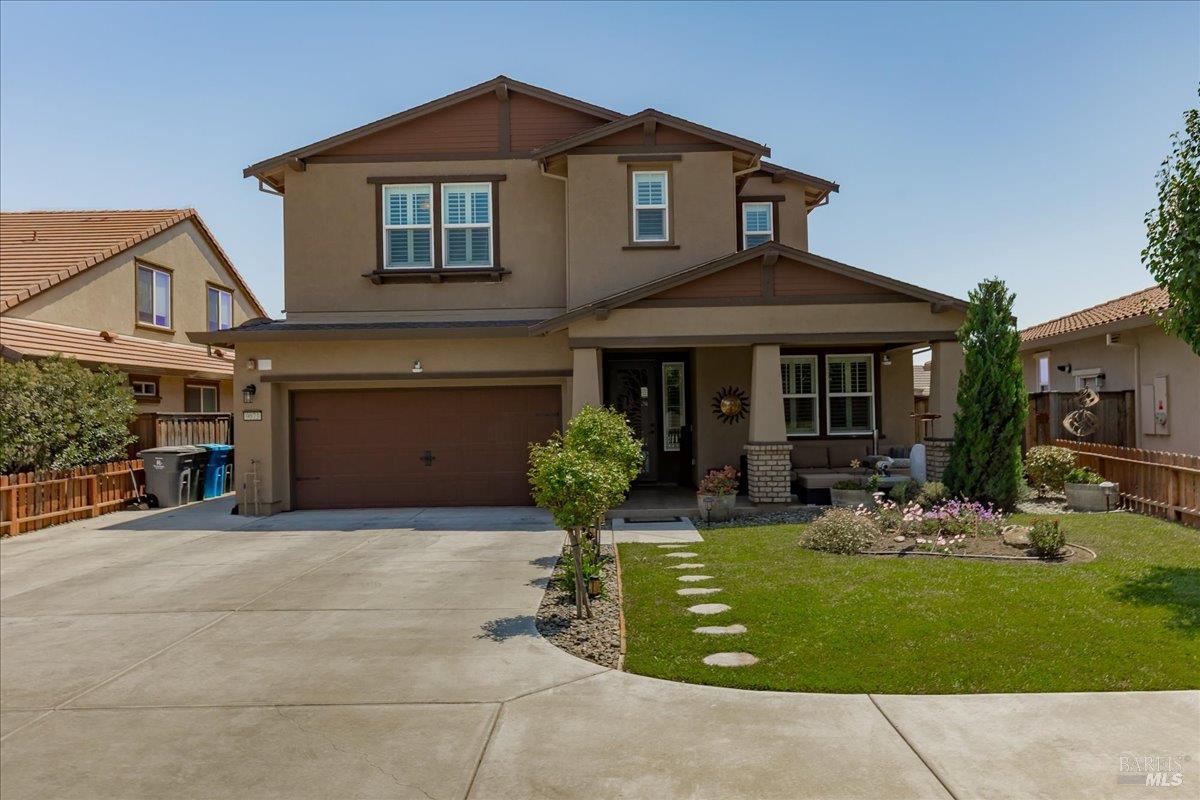9073 Indigo Ct, Vacaville, CA 95687
$865,000 Mortgage Calculator Sold on Jul 11, 2025 Single Family Residence
Property Details
About this Property
A Redstone South Town Treasure - Welcome to a beautifully refined residence where elegance meets everyday comfort. Nestled in the desirable Redstone South Town community, this stunning home offers thoughtful upgrades and timeless style in every corner. Enjoy the peace of mind and energy efficiency that comes with an upgraded Sunrun solar system paired with two Tesla Powerwall backup batteries. Unwind in your private Hot Springs Relay electric spa, powered by a dedicated 220V line your personal retreat after a long day. Step inside to an inviting open-concept layout, where the heart of the home is a chef-inspired kitchen featuring a spacious Quartzite island, built-in oven and microwave, and a generous walk-in pantry ideal for hosting family and friends. Elegant plantation shutters, crown molding, and a graceful dual sliding door frame the transition from indoor sophistication to your private backyard oasis. Outdoors, take in the sparkling Gunnite pool adorned with custom mosaics, perfect for sun-soaked afternoons or serene evening swims. A versatile downstairs en-suite bedroom with a full bath offers the perfect solution for guest. This turnkey gem offers not only modern comforts but also a warm, inviting atmosphere you'll love to call home. Must see!
MLS Listing Information
MLS #
BA325054167
MLS Source
Bay Area Real Estate Information Services, Inc.
Interior Features
Bedrooms
Primary Suite/Retreat
Bathrooms
Tile
Kitchen
Island, Pantry
Appliances
Cooktop - Gas, Dishwasher, Garbage Disposal, Microwave, Oven - Built-In, Oven - Electric
Dining Room
Dining Area in Living Room, Other
Flooring
Other, Tile
Laundry
220 Volt Outlet, Cabinets, Hookup - Gas Dryer, In Laundry Room, Upper Floor
Cooling
Ceiling Fan, Central Forced Air
Heating
Central Forced Air, Solar
Exterior Features
Roof
Composition
Foundation
Concrete Perimeter and Slab
Pool
In Ground, Pool - Yes, Spa - Private, Spa/Hot Tub
Parking, School, and Other Information
Garage/Parking
Attached Garage, Facing Front, Gate/Door Opener, Garage: 2 Car(s)
Elementary District
Travis Unified
High School District
Travis Unified
Sewer
Public Sewer
Water
Public
Unit Information
| # Buildings | # Leased Units | # Total Units |
|---|---|---|
| 0 | – | – |
Neighborhood: Around This Home
Neighborhood: Local Demographics
Market Trends Charts
9073 Indigo Ct is a Single Family Residence in Vacaville, CA 95687. This 2,841 square foot property sits on a 6,159 Sq Ft Lot and features 4 bedrooms & 3 full and 1 partial bathrooms. It is currently priced at $865,000 and was built in 2018. This address can also be written as 9073 Indigo Ct, Vacaville, CA 95687.
©2025 Bay Area Real Estate Information Services, Inc. All rights reserved. All data, including all measurements and calculations of area, is obtained from various sources and has not been, and will not be, verified by broker or MLS. All information should be independently reviewed and verified for accuracy. Properties may or may not be listed by the office/agent presenting the information. Information provided is for personal, non-commercial use by the viewer and may not be redistributed without explicit authorization from Bay Area Real Estate Information Services, Inc.
Presently MLSListings.com displays Active, Contingent, Pending, and Recently Sold listings. Recently Sold listings are properties which were sold within the last three years. After that period listings are no longer displayed in MLSListings.com. Pending listings are properties under contract and no longer available for sale. Contingent listings are properties where there is an accepted offer, and seller may be seeking back-up offers. Active listings are available for sale.
This listing information is up-to-date as of July 16, 2025. For the most current information, please contact Christopher Vargas, (916) 514-2665
