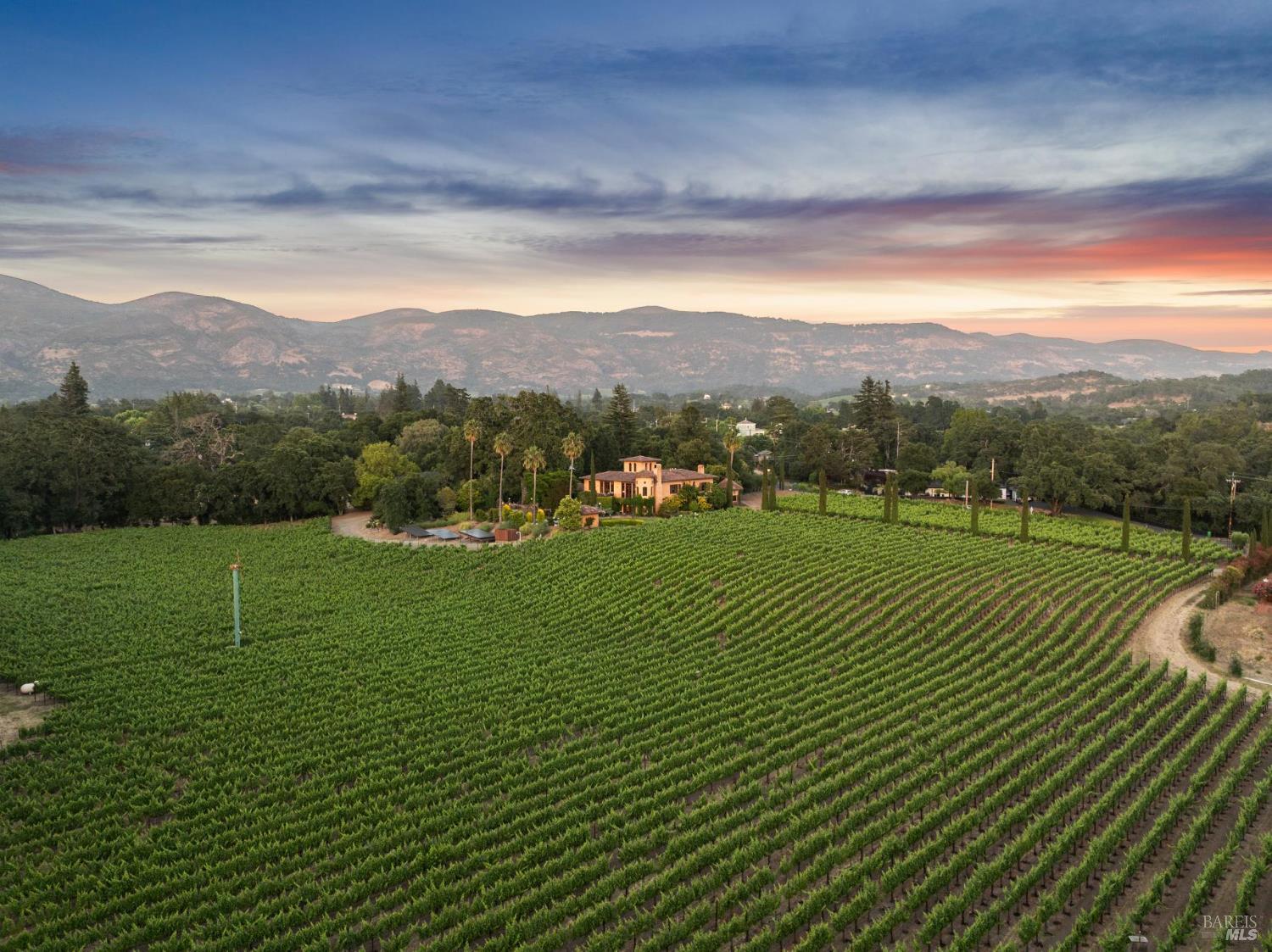1184 Hagen Rd, Napa, CA 94558
$6,950,000 Mortgage Calculator Sold on Sep 12, 2025 Single Family Residence
Property Details
About this Property
Modern Mediterranean villa on 15.31 acres with extraordinary views located in private gated setting on highly desirable East side of Napa in Coombsville AVA 4 minutes to downtown. Flanked by views of the Mayacamas & surrounded by a sea of vineyards featuring 5432 sq ft 5 BDR 4.5 BA & custom built in 2001 by premier Napa Valley builder with high-end amenities such as imported Italian windows, doors & roof tiles, hand hewn exposed wood beams & doors & double framed walls. Designed for Napa Valley lifestyle of indoor/outdoor living: French doors open to intimate & expansive outdoor entertaining & seating areas with pool, cabana, dining/view deck, & heritage oak flanked courtyard with built-in dining & buffet! Excellent floorplan for hosting guests &/or extended family with 4 ensuites including 2 primaries w/ fireplaces, seating areas & walk-in closets. Bonus room currently used as media room offers bar sink & French doors. Gourmet kitchen with stainless appliances; Viking range, Subzero & wine cooler, features center island with prep sink & huge walk-in pantry. 8.64 acre Cabernet & Cabernet Franc vineyard on evergreen lease w/ Todd Taylor Wine Group. Owned solar system, 70 GPM well, 1,000 bottle temperature-controlled wine cellar, wine tasting turret, 2 garages & 2 gated entrances!
MLS Listing Information
MLS #
BA325054353
MLS Source
Bay Area Real Estate Information Services, Inc.
Interior Features
Bedrooms
Primary Suite/Retreat - 2+
Bathrooms
Marble, Primary - Tub, Other, Stall Shower, Tile
Kitchen
Breakfast Nook, Countertop - Concrete, Countertop - Other, Island, Pantry
Appliances
Dishwasher, Garbage Disposal, Hood Over Range, Oven Range - Built-In, Gas, Refrigerator, Trash Compactor, Wine Refrigerator, Dryer, Washer
Dining Room
Dining Area in Family Room, Formal Dining Room, In Kitchen
Family Room
Deck Attached, Kitchen/Family Room Combo, Open Beam Ceiling, View
Fireplace
Family Room, Gas Starter, Living Room, Primary Bedroom, Wood Burning
Flooring
Carpet, Concrete, Marble, Tile, Wood
Laundry
Cabinets, In Laundry Room, Laundry - Yes, Tub / Sink
Cooling
Central Forced Air
Heating
Central Forced Air, Radiant, Solar
Exterior Features
Roof
Tile
Pool
Cabana, Heated - Gas, In Ground, None, Pool - Yes, Sweep
Style
Contemporary, Custom, Luxury, Mediterranean
Parking, School, and Other Information
Garage/Parking
Access - Interior, Attached Garage, Detached, Gate/Door Opener, Guest / Visitor Parking, Garage: 3 Car(s)
Sewer
Septic Tank
Water
Well
Complex Amenities
Community Security Gate
Unit Information
| # Buildings | # Leased Units | # Total Units |
|---|---|---|
| 0 | – | – |
Neighborhood: Around This Home
Neighborhood: Local Demographics
Market Trends Charts
1184 Hagen Rd is a Single Family Residence in Napa, CA 94558. This 5,423 square foot property sits on a 15.31 Acres Lot and features 5 bedrooms & 4 full and 1 partial bathrooms. It is currently priced at $6,950,000 and was built in 2001. This address can also be written as 1184 Hagen Rd, Napa, CA 94558.
©2025 Bay Area Real Estate Information Services, Inc. All rights reserved. All data, including all measurements and calculations of area, is obtained from various sources and has not been, and will not be, verified by broker or MLS. All information should be independently reviewed and verified for accuracy. Properties may or may not be listed by the office/agent presenting the information. Information provided is for personal, non-commercial use by the viewer and may not be redistributed without explicit authorization from Bay Area Real Estate Information Services, Inc.
Presently MLSListings.com displays Active, Contingent, Pending, and Recently Sold listings. Recently Sold listings are properties which were sold within the last three years. After that period listings are no longer displayed in MLSListings.com. Pending listings are properties under contract and no longer available for sale. Contingent listings are properties where there is an accepted offer, and seller may be seeking back-up offers. Active listings are available for sale.
This listing information is up-to-date as of September 12, 2025. For the most current information, please contact Jill Levy, (707) 479-9612
