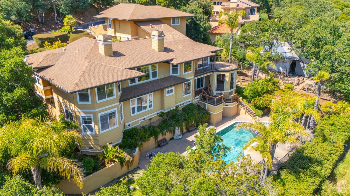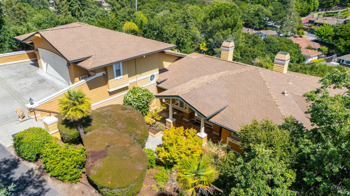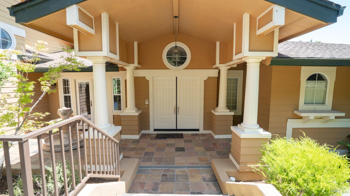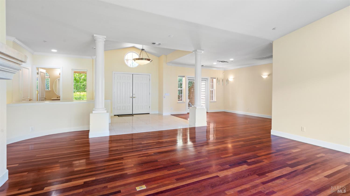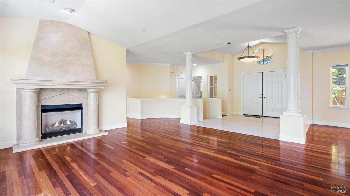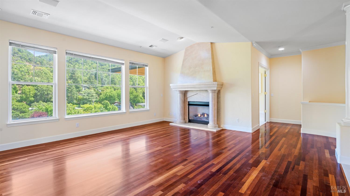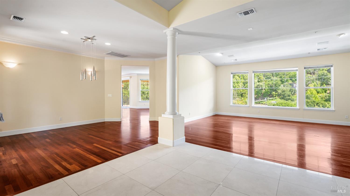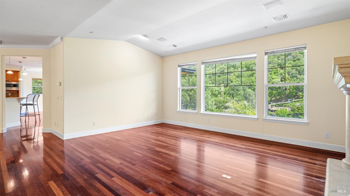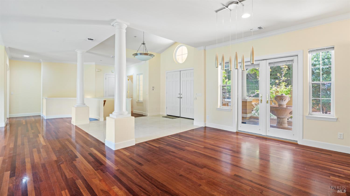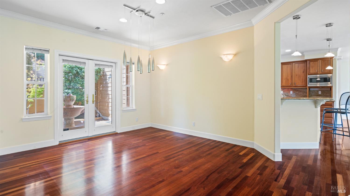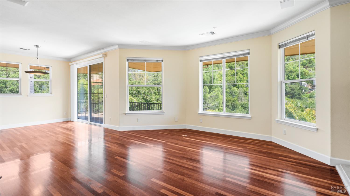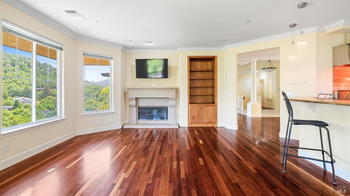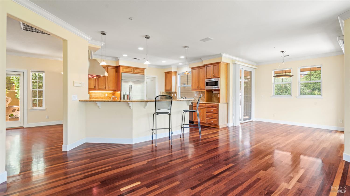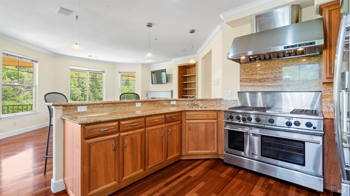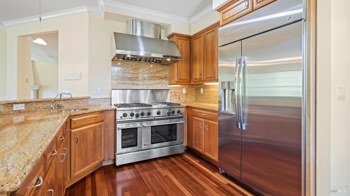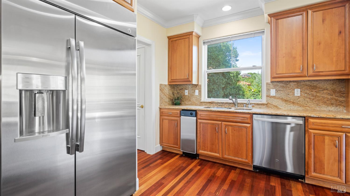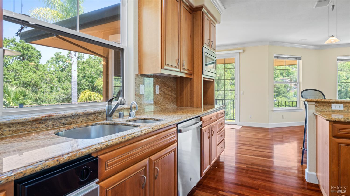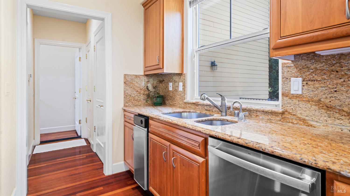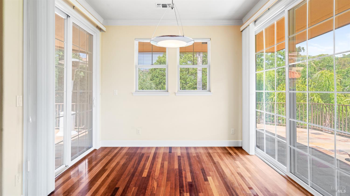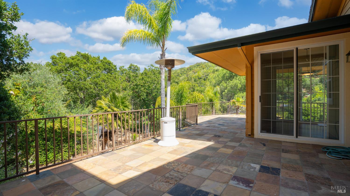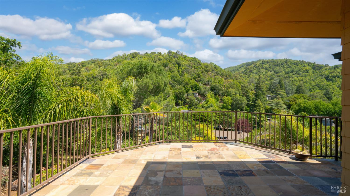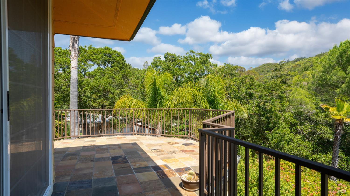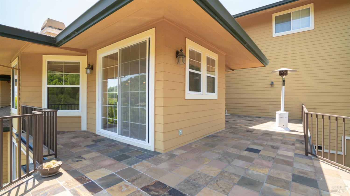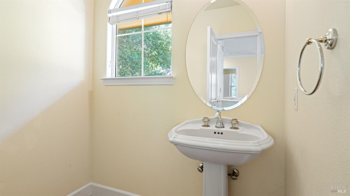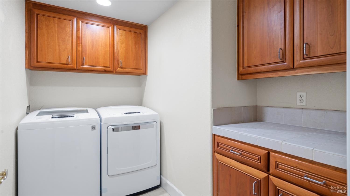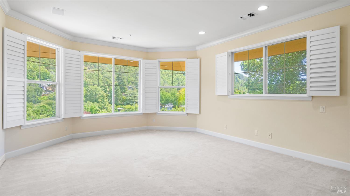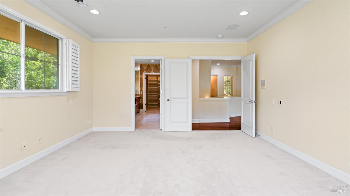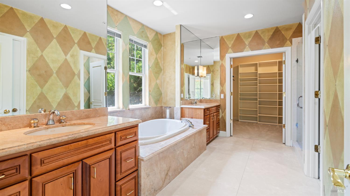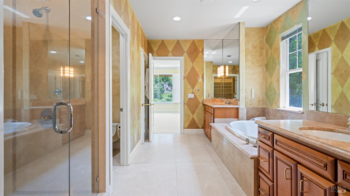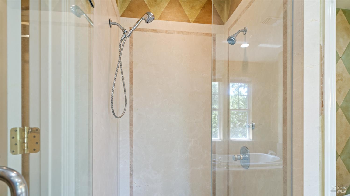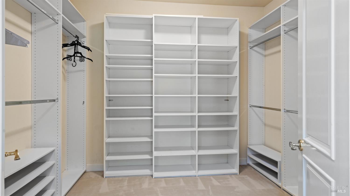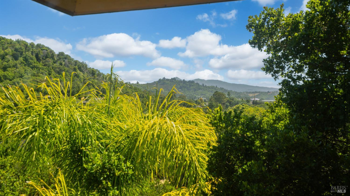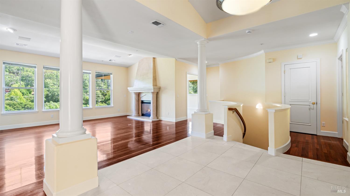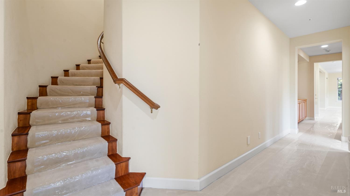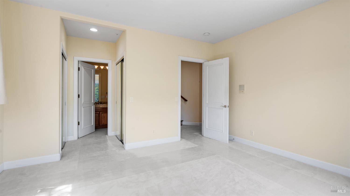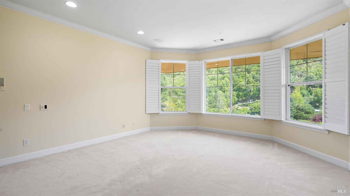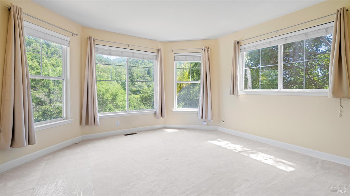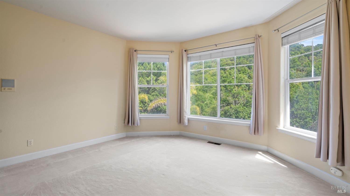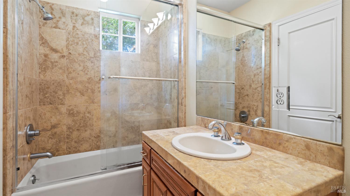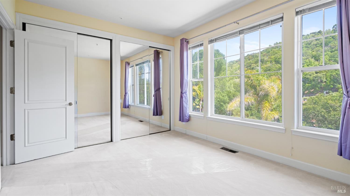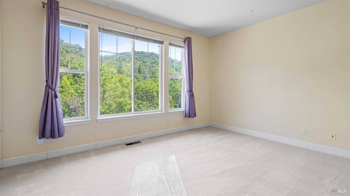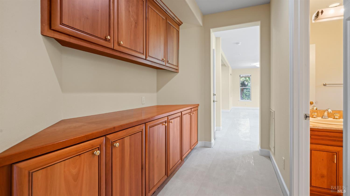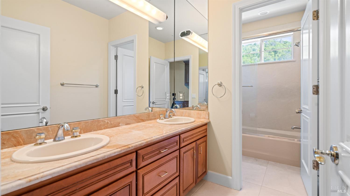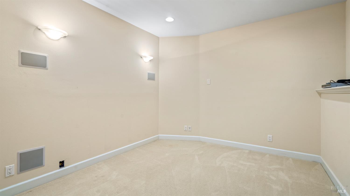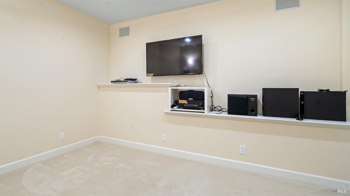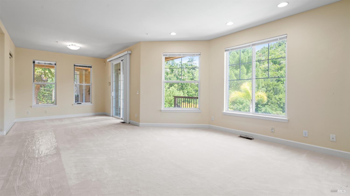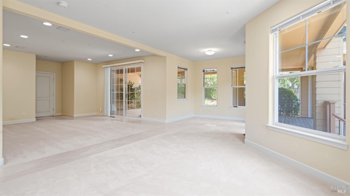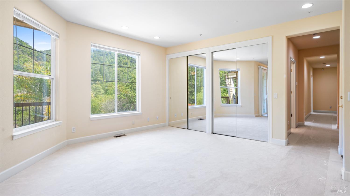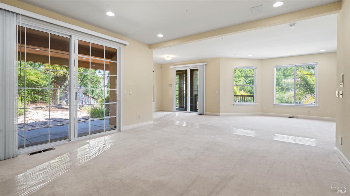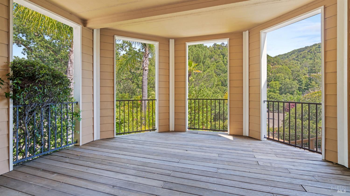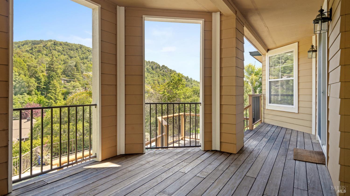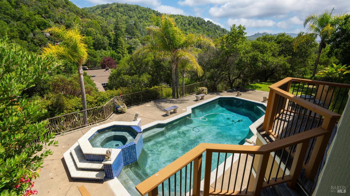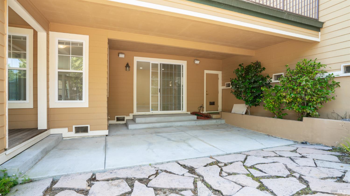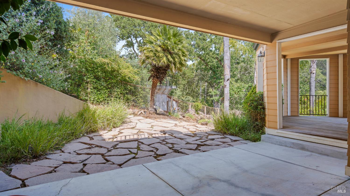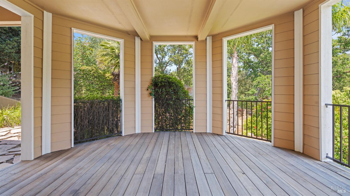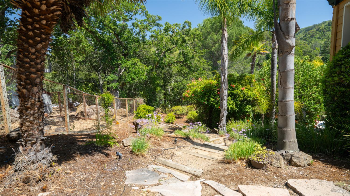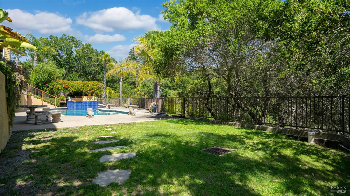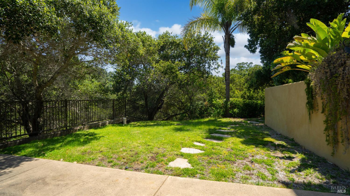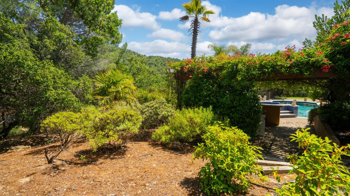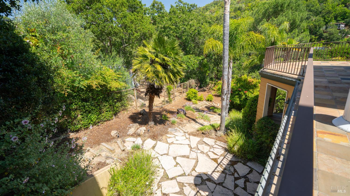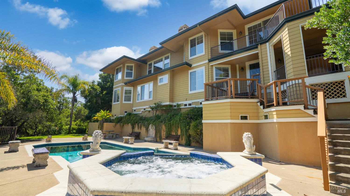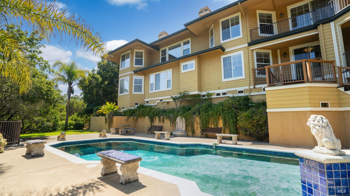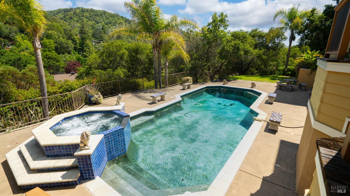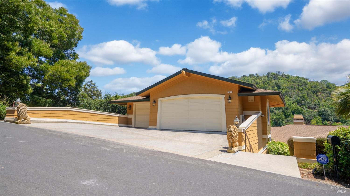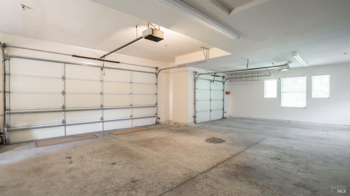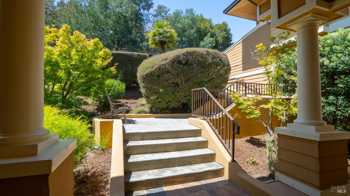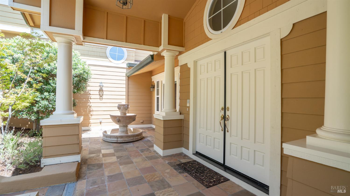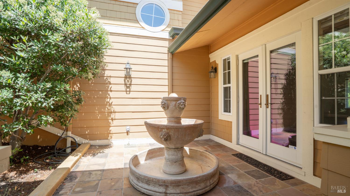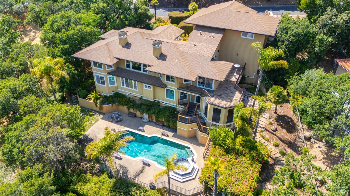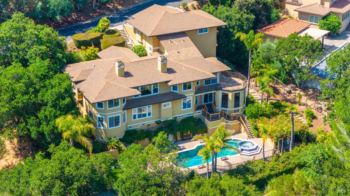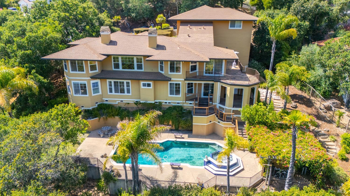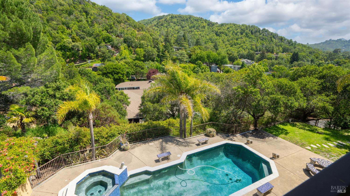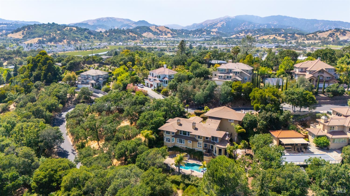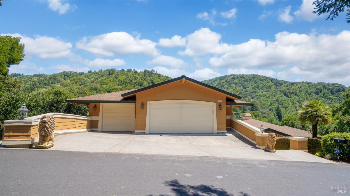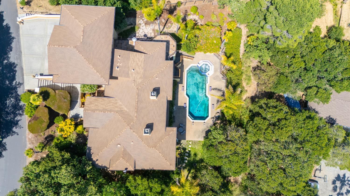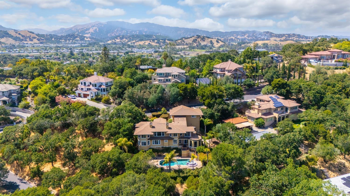Property Details
Upcoming Open Houses
About this Property
Elegant yet relaxed custom owner-built estate perfectly set on .8 acre gently sloping lot. Close to 200 feet of road frontage & space to build an ADU style guest home if permitted. Panoramic views of the mountains with all rooms looking out toward the pool & grounds facing the southern skyline. The home offers 2 primary suites, one on the main level and one with the 3 bedrooms plus media room on the lower floor. Architecturally enhanced features include a warm central fireplace in the spacious living room & formal dining area complete with a comfortable entry that all flow together. The gourmet kitchen & breakfast room open to the family room with a cast stone fireplace as a centerpiece. Garage staircase comfortably enters this area with full laundry/workroom & storage pantry. Kitchen/family room opens to a sweet wraparound stone patio spaciously able to fit outdoor private dining and living areas as needed. The primary suite is set to the west side with 3 spacious closets with one walk-in, plus a soaking tub & separate shower with dual shower heads. The circular staircase leads to the lower floors highlighted by a large bedroom & guest suite plus a home media room with 2 decks. Palm trees with a tropical aura with sun, privacy & resort living experience for friends & guests.
MLS Listing Information
MLS #
BA325055208
MLS Source
Bay Area Real Estate Information Services, Inc.
Days on Site
31
Interior Features
Bedrooms
Primary Suite/Retreat - 2+
Bathrooms
Double Sinks, Stall Shower, Stone, Tile
Kitchen
Breakfast Room, Countertop - Granite, Kitchen/Family Room Combo, Other, Pantry
Appliances
Dishwasher, Garbage Disposal, Hood Over Range, Ice Maker, Microwave, Other, Oven - Built-In, Oven - Double, Oven - Gas, Oven Range - Built-In, Gas, Refrigerator, Dryer, Washer
Dining Room
Dining Bar, Formal Dining Room, Other
Family Room
Deck Attached, Kitchen/Family Room Combo, Other
Fireplace
Family Room, Kitchen, Living Room
Flooring
Carpet, Other, Stone, Tile, Wood
Laundry
220 Volt Outlet, Cabinets, In Laundry Room, Laundry - Yes
Cooling
Other
Heating
Central Forced Air, Gas, Gas - Natural
Exterior Features
Roof
Composition, Shingle
Foundation
Concrete Perimeter, Slab, Concrete Grid
Pool
Heated - Gas, In Ground, Pool - Yes
Style
Contemporary, Custom, Luxury, Mediterranean
Parking, School, and Other Information
Garage/Parking
24'+ Deep Garage, Attached Garage, Facing Front, Gate/Door Opener, Guest / Visitor Parking, Garage: 3 Car(s)
Sewer
Public Sewer
Water
Public
Contact Information
Listing Agent
Bill Johnson
Coldwell Banker Realty
License #: 00688853
Phone: (415) 302-5690
Co-Listing Agent
Michael Young
Princeton Pacific Properties
License #: 00932309
Phone: (415) 503-4019
Unit Information
| # Buildings | # Leased Units | # Total Units |
|---|---|---|
| 0 | – | – |
Neighborhood: Around This Home
Neighborhood: Local Demographics
Market Trends Charts
Nearby Homes for Sale
6 Leona Dr is a Single Family Residence in San Rafael, CA 94903. This 3,990 square foot property sits on a 0.793 Acres Lot and features 4 bedrooms & 3 full and 1 partial bathrooms. It is currently priced at $2,199,999 and was built in 1999. This address can also be written as 6 Leona Dr, San Rafael, CA 94903.
©2025 Bay Area Real Estate Information Services, Inc. All rights reserved. All data, including all measurements and calculations of area, is obtained from various sources and has not been, and will not be, verified by broker or MLS. All information should be independently reviewed and verified for accuracy. Properties may or may not be listed by the office/agent presenting the information. Information provided is for personal, non-commercial use by the viewer and may not be redistributed without explicit authorization from Bay Area Real Estate Information Services, Inc.
Presently MLSListings.com displays Active, Contingent, Pending, and Recently Sold listings. Recently Sold listings are properties which were sold within the last three years. After that period listings are no longer displayed in MLSListings.com. Pending listings are properties under contract and no longer available for sale. Contingent listings are properties where there is an accepted offer, and seller may be seeking back-up offers. Active listings are available for sale.
This listing information is up-to-date as of July 16, 2025. For the most current information, please contact Bill Johnson, (415) 302-5690
