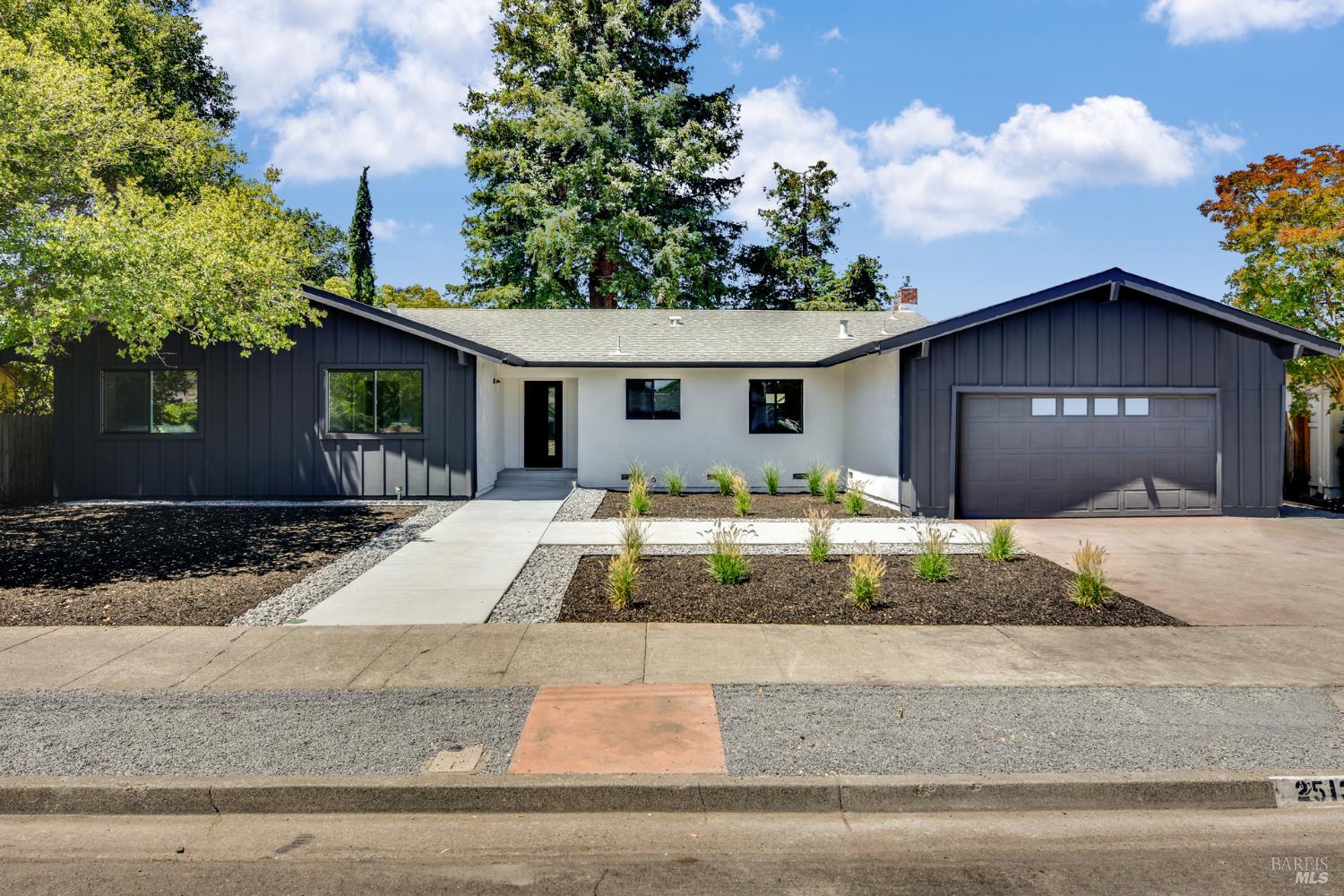2513 Bethards Dr, Santa Rosa, CA 95405
$889,000 Mortgage Calculator Sold on Sep 8, 2025 Single Family Residence
Property Details
About this Property
***Huge Price reduction*** Meticulously remodeled 4-bedroom, 2.5-bathroom residence, situated in one of the area's most desirable neighborhoods. Thoughtfully designed with refined finishes and an emphasis on quality craftsmanship, this light-filled home offers modern luxury and conveniences. The living space features open beam ceilings, new wood floors and a beautifully appointed fireplace.The gourmet kitchen is a true centerpiece, showcasing a farmhouse sink, stone backsplash, custom soft-close white oak cabinetry, premium appliances, and integrated floating shelvesdesigned for both function and style.The primary suite offers a private retreat, complete with a curbless walk-in shower with a rain shower head, dual vanities, and large tiles. Every room benefits from abundant natural light, new windows and doors, and cohesive, high-end finishes throughout. A thoughtfully designed mudroom, offering both convenience and architectural charm. All new HVAC system (Gree heat pump), electrical panel, lighting, and interior paint. New concrete patio and walkway. Majestic redwoods, fruit-bearing fig and pear trees, and a low-maintenance yard. New roof. An exceptional opportunity to own a turnkey property in a prime location. Like buying a brand new house
MLS Listing Information
MLS #
BA325055388
MLS Source
Bay Area Real Estate Information Services, Inc.
Interior Features
Bedrooms
Primary Suite/Retreat, Remodeled
Bathrooms
Double Sinks, Dual Flush Toilet, Shower(s) over Tub(s), Tile, Updated Bath(s)
Kitchen
Breakfast Nook, Countertop - Stone, Hookups - Ice Maker, Updated
Appliances
Dishwasher, Garbage Disposal, Hood Over Range, Oven - Electric, Oven Range - Electric, Refrigerator
Dining Room
Dining Area in Living Room
Fireplace
Gas Piped, Stone, Wood Burning
Flooring
Tile, Wood
Laundry
220 Volt Outlet, Hookups Only, Laundry Area
Cooling
Ceiling Fan, Central Forced Air
Heating
Central Forced Air, Heat Pump
Exterior Features
Roof
Composition
Foundation
Concrete Perimeter
Pool
None, Pool - No
Style
Contemporary, Custom
Parking, School, and Other Information
Garage/Parking
Enclosed, Facing Front, Gate/Door Opener, Garage: 2 Car(s)
Sewer
Public Sewer
Water
Public
Zoning
CITYSR
Unit Information
| # Buildings | # Leased Units | # Total Units |
|---|---|---|
| 0 | – | – |
Neighborhood: Around This Home
Neighborhood: Local Demographics
Market Trends Charts
2513 Bethards Dr is a Single Family Residence in Santa Rosa, CA 95405. This 1,895 square foot property sits on a 8,398 Sq Ft Lot and features 4 bedrooms & 2 full and 1 partial bathrooms. It is currently priced at $889,000 and was built in 1970. This address can also be written as 2513 Bethards Dr, Santa Rosa, CA 95405.
©2025 Bay Area Real Estate Information Services, Inc. All rights reserved. All data, including all measurements and calculations of area, is obtained from various sources and has not been, and will not be, verified by broker or MLS. All information should be independently reviewed and verified for accuracy. Properties may or may not be listed by the office/agent presenting the information. Information provided is for personal, non-commercial use by the viewer and may not be redistributed without explicit authorization from Bay Area Real Estate Information Services, Inc.
Presently MLSListings.com displays Active, Contingent, Pending, and Recently Sold listings. Recently Sold listings are properties which were sold within the last three years. After that period listings are no longer displayed in MLSListings.com. Pending listings are properties under contract and no longer available for sale. Contingent listings are properties where there is an accepted offer, and seller may be seeking back-up offers. Active listings are available for sale.
This listing information is up-to-date as of September 12, 2025. For the most current information, please contact David Collins, (707) 934-5263
