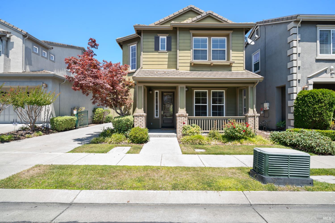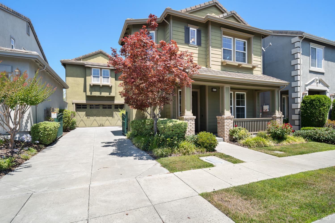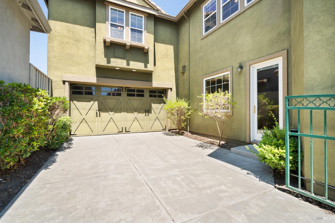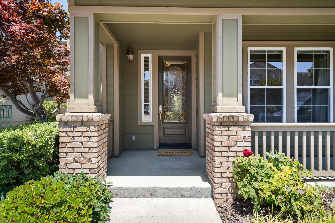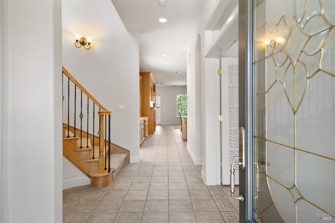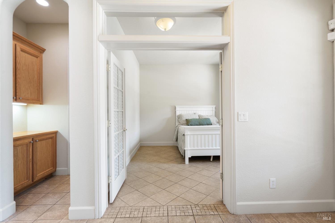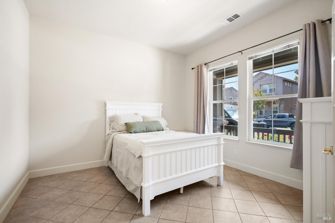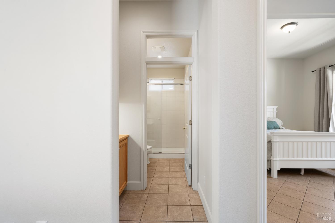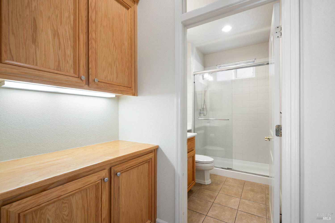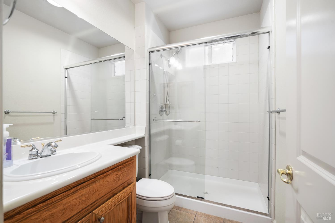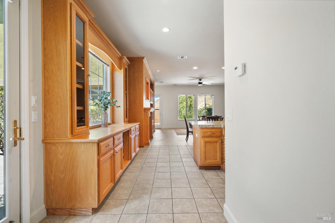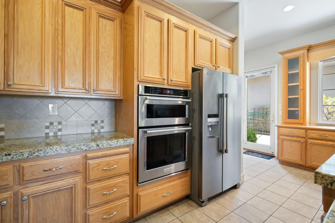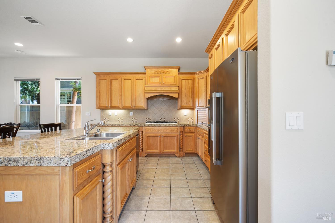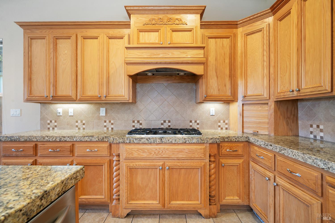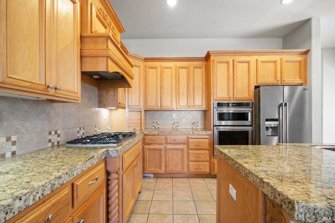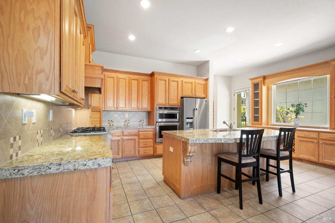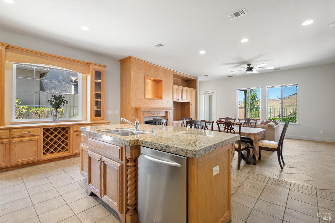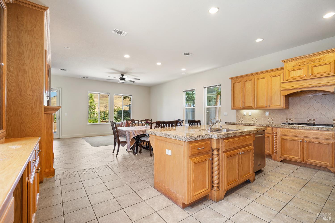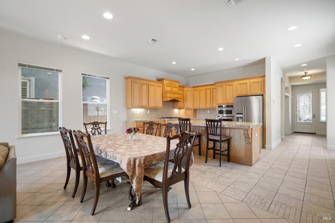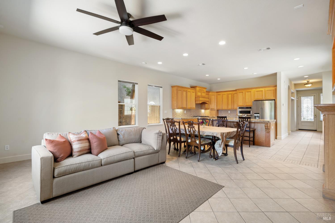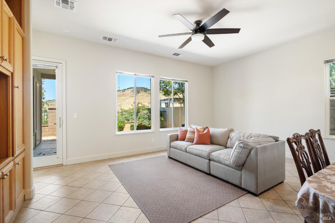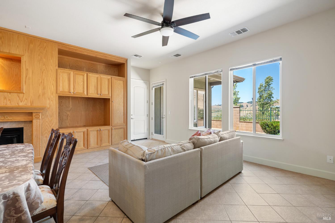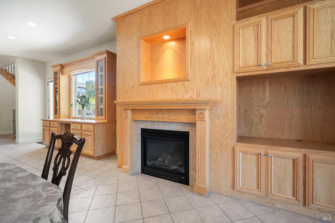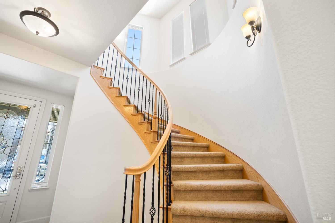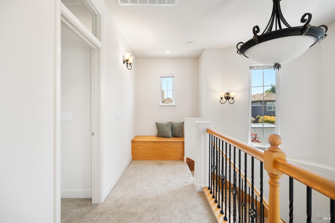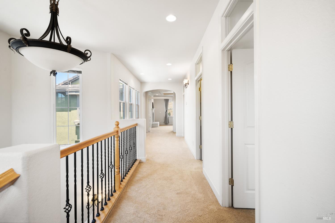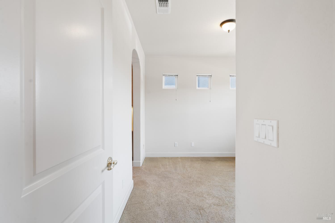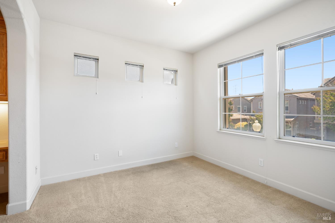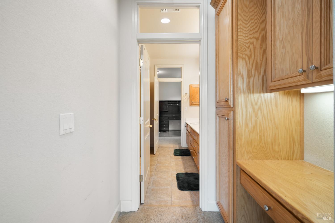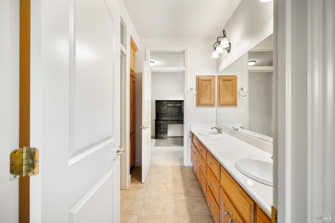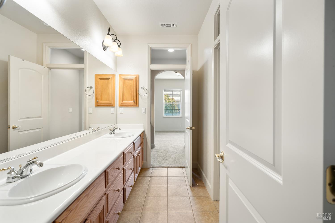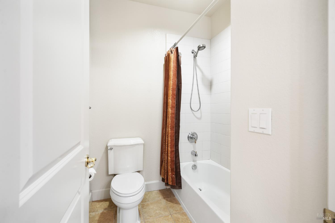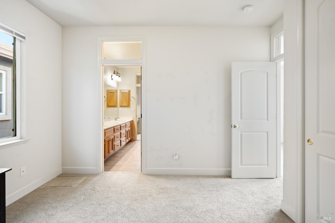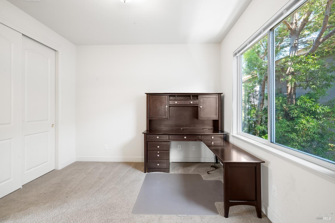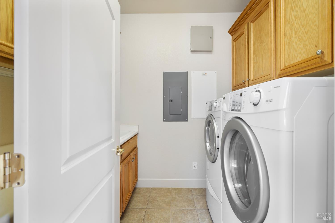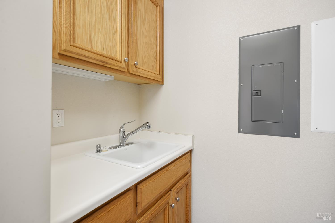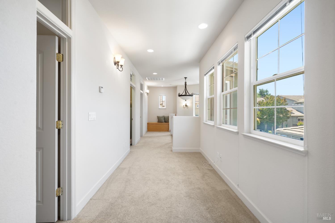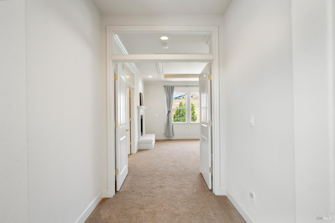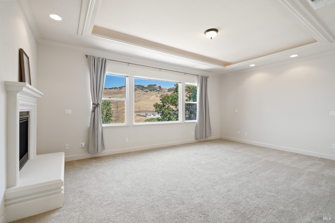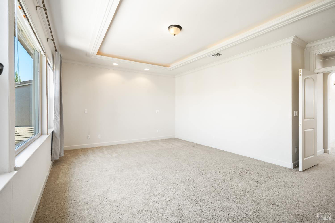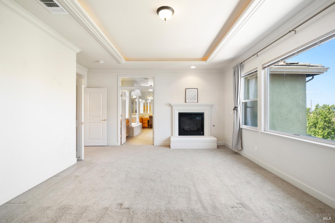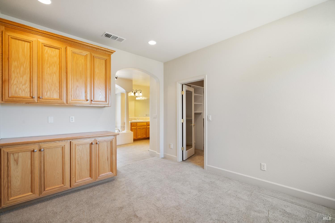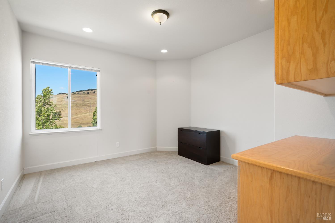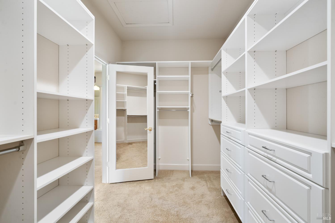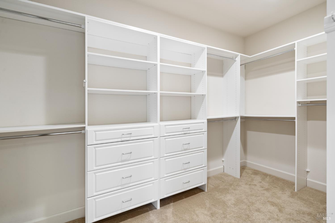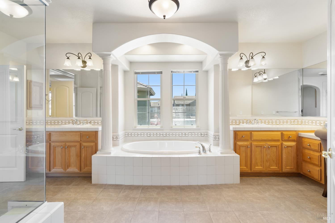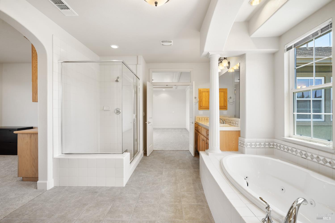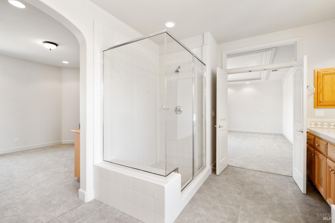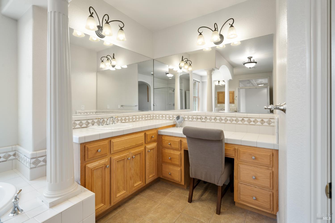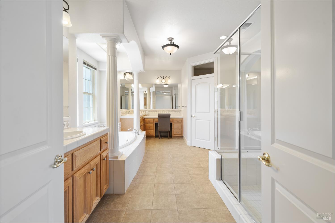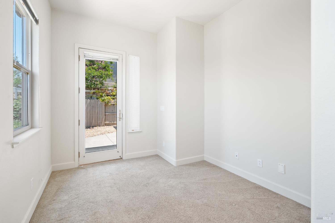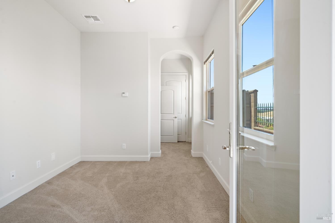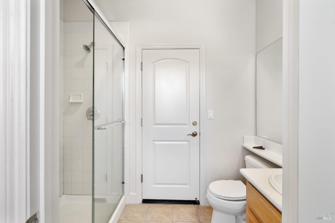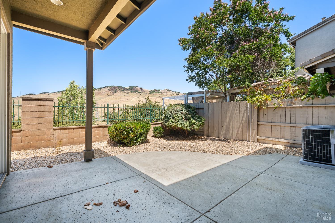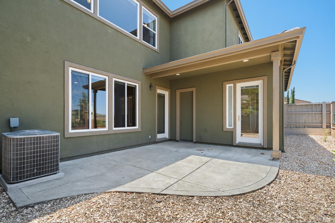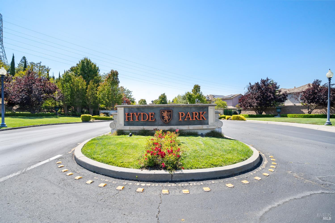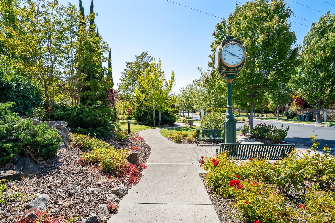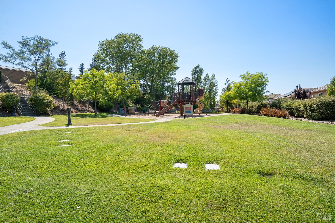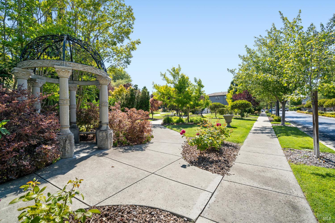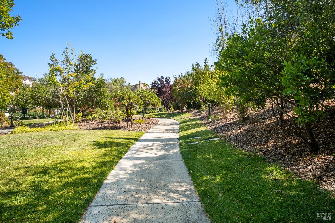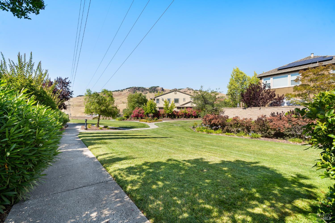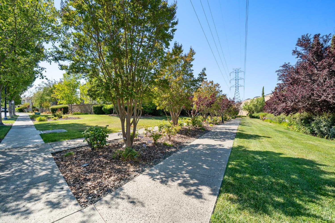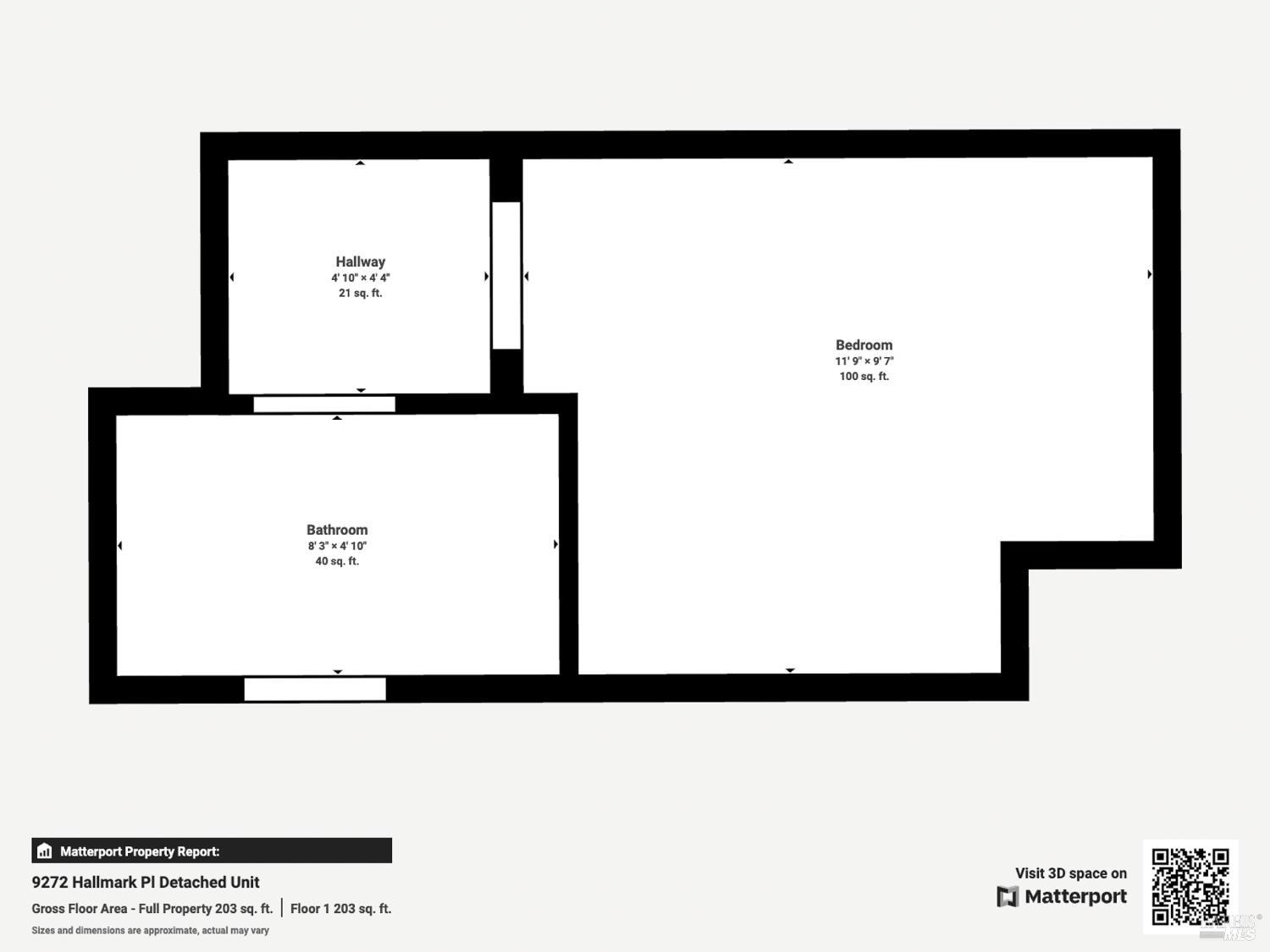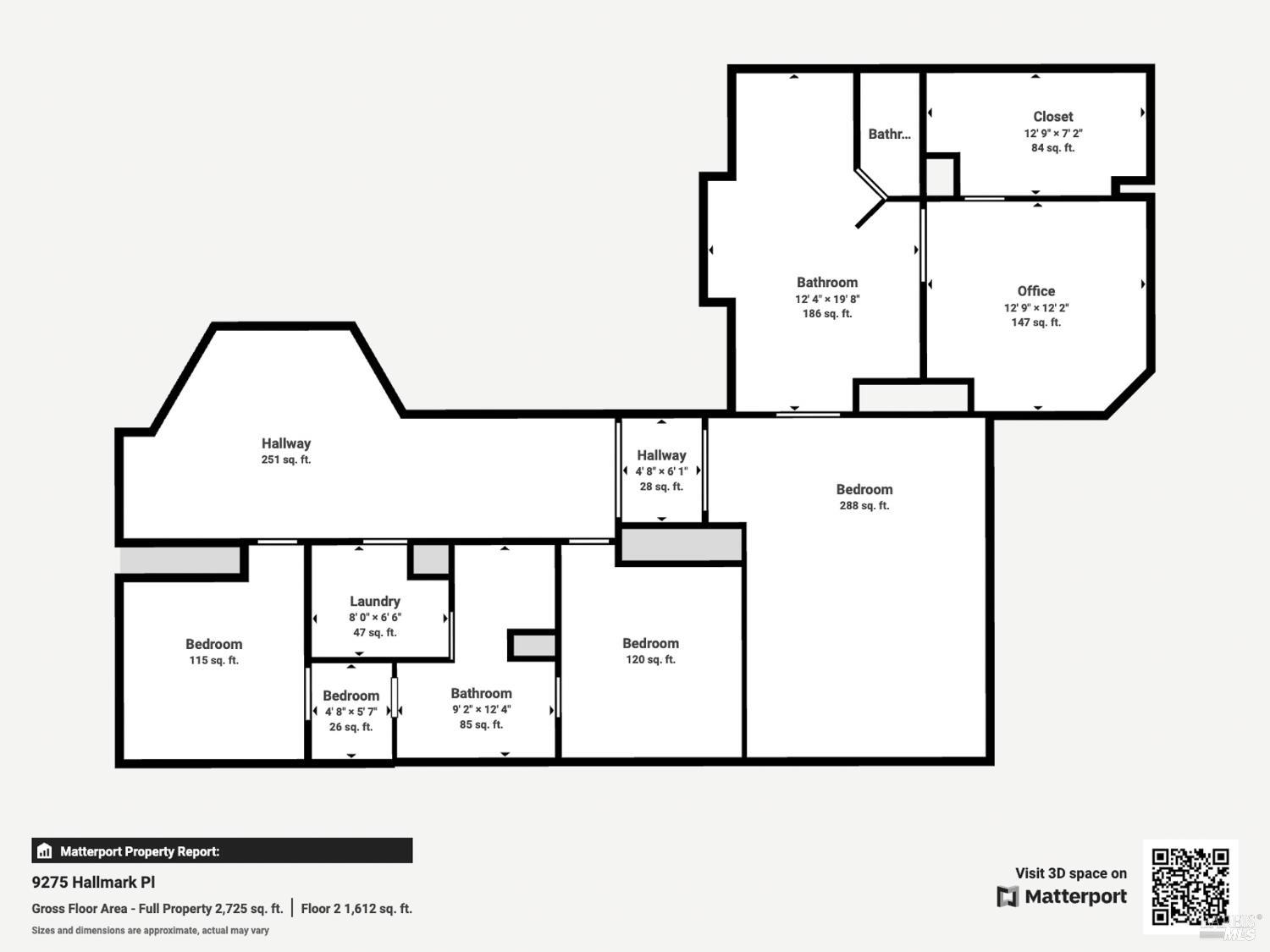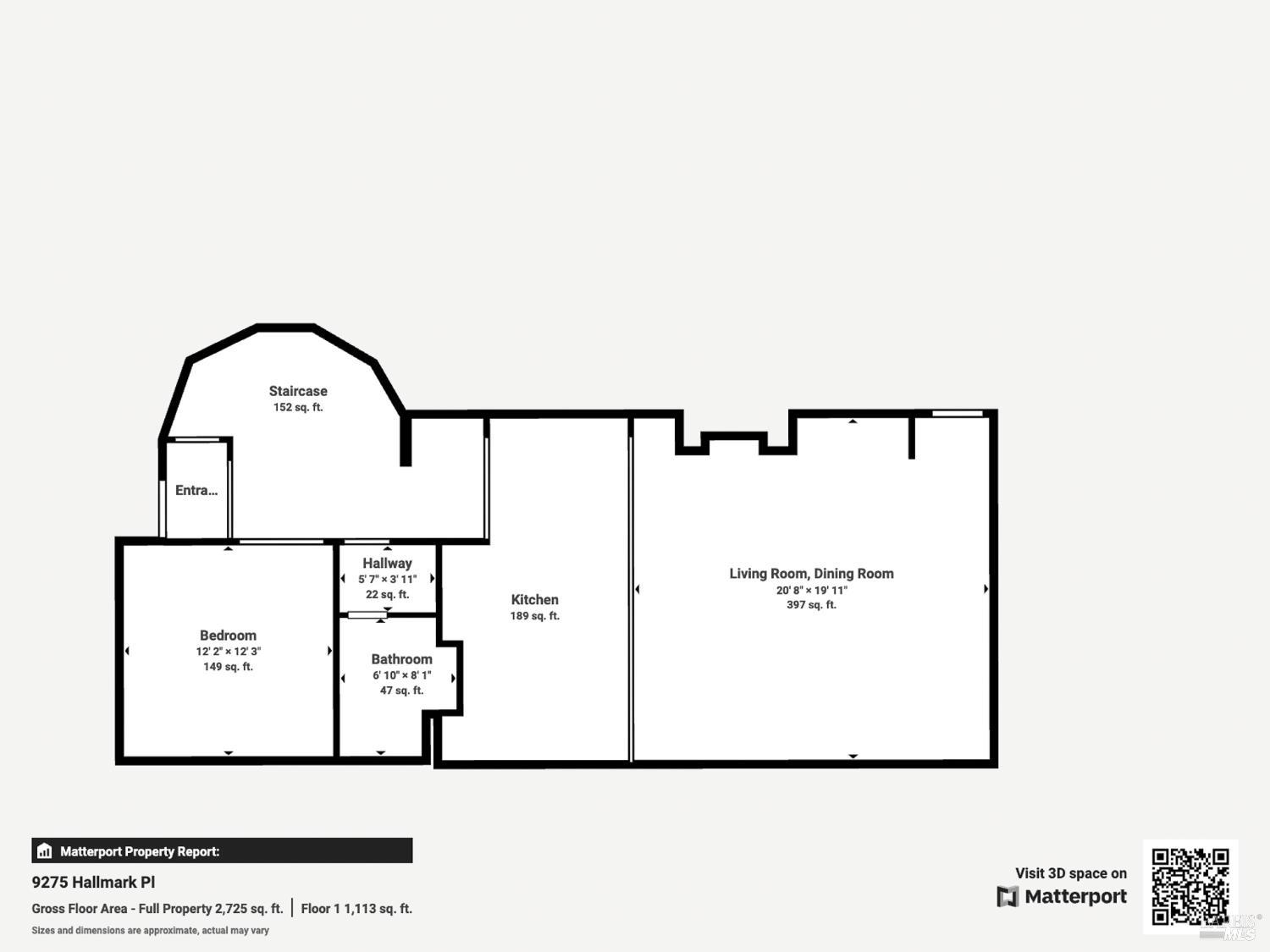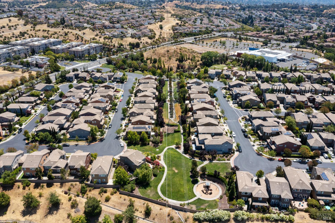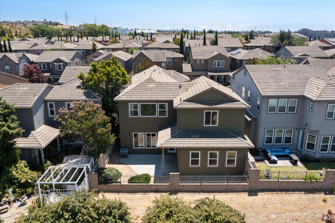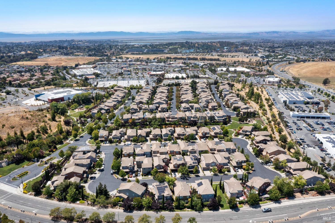Property Details
Upcoming Open Houses
About this Property
Welcome to this spacious and versatile home in the serene, gated community of Hyde Park. Enjoy picturesque views of rolling hills and impeccably landscaped grounds, all within a scenic, park-like setting. Multi generational floorplan with full bathroom and office/possible bedroom downstairs as well as a 1br/1ba suite with separate entrance. Generously sized primary suite with fireplace plus retreat perfect as a nursery, gym, office, sitting or dressing room and spacious walk in closet with customized shelving. Open concept kitchen/family room combo with additional fireplace. Kitchen features large island with undermount sink, under cabinet lighting, 5 burner gas stove and newer fridge. Primary bathroom features jetted tub, large stall shower, dual sinks plus vanity area. Other features of this beautiful home include spacious bedrooms, large storage closet under stairs, whole house vacuum, newer water heater, convenient jack and jill bathroom, dual zone ac, upstairs laundry room with cabinets and sink, 2 car garage with epoxy floor plus long driveway for extra parking. Community features low hoas, dog park, walking paths, 2 playgrounds, gazebo, colorful flowers, trees and greenery. Extremely convenient location near Columbus Parkway, highways 80/29/37, shopping and restaurants.
MLS Listing Information
MLS #
BA325055620
MLS Source
Bay Area Real Estate Information Services, Inc.
Days on Site
0
Interior Features
Bedrooms
Primary Suite/Retreat
Bathrooms
Double Sinks, Jack and Jill, Other, Shower(s) over Tub(s), Stall Shower
Kitchen
Countertop - Granite, Island with Sink, Kitchen/Family Room Combo
Appliances
Dishwasher, Garbage Disposal, Microwave, Oven Range - Built-In, Gas, Refrigerator, Dryer, Washer
Dining Room
Dining Area in Family Room
Family Room
Other
Fireplace
Family Room, Primary Bedroom
Flooring
Carpet, Tile
Laundry
Cabinets, In Laundry Room, Laundry - Yes, Tub / Sink, Upper Floor
Cooling
Ceiling Fan, Central Forced Air, Multi-Zone
Heating
Central Forced Air, Heating - 2+ Zones
Exterior Features
Roof
Tile
Foundation
Concrete Perimeter and Slab
Pool
None, Pool - No
Style
Contemporary
Parking, School, and Other Information
Garage/Parking
Access - Interior, Attached Garage, Gate/Door Opener, Side By Side, Garage: 2 Car(s)
Elementary District
Vallejo City Unified
High School District
Vallejo City Unified
Sewer
Public Sewer
Water
Public
HOA Fee
$250
HOA Fee Frequency
Monthly
Complex Amenities
Playground
Unit Information
| # Buildings | # Leased Units | # Total Units |
|---|---|---|
| 0 | – | – |
Neighborhood: Around This Home
Neighborhood: Local Demographics
Market Trends Charts
Nearby Homes for Sale
9272 Hallmark Pl is a Single Family Residence in Vallejo, CA 94591. This 2,857 square foot property sits on a 4,034 Sq Ft Lot and features 4 bedrooms & 4 full bathrooms. It is currently priced at $759,000 and was built in 2005. This address can also be written as 9272 Hallmark Pl, Vallejo, CA 94591.
©2025 Bay Area Real Estate Information Services, Inc. All rights reserved. All data, including all measurements and calculations of area, is obtained from various sources and has not been, and will not be, verified by broker or MLS. All information should be independently reviewed and verified for accuracy. Properties may or may not be listed by the office/agent presenting the information. Information provided is for personal, non-commercial use by the viewer and may not be redistributed without explicit authorization from Bay Area Real Estate Information Services, Inc.
Presently MLSListings.com displays Active, Contingent, Pending, and Recently Sold listings. Recently Sold listings are properties which were sold within the last three years. After that period listings are no longer displayed in MLSListings.com. Pending listings are properties under contract and no longer available for sale. Contingent listings are properties where there is an accepted offer, and seller may be seeking back-up offers. Active listings are available for sale.
This listing information is up-to-date as of July 17, 2025. For the most current information, please contact Deanna Dudley, (707) 315-1555
