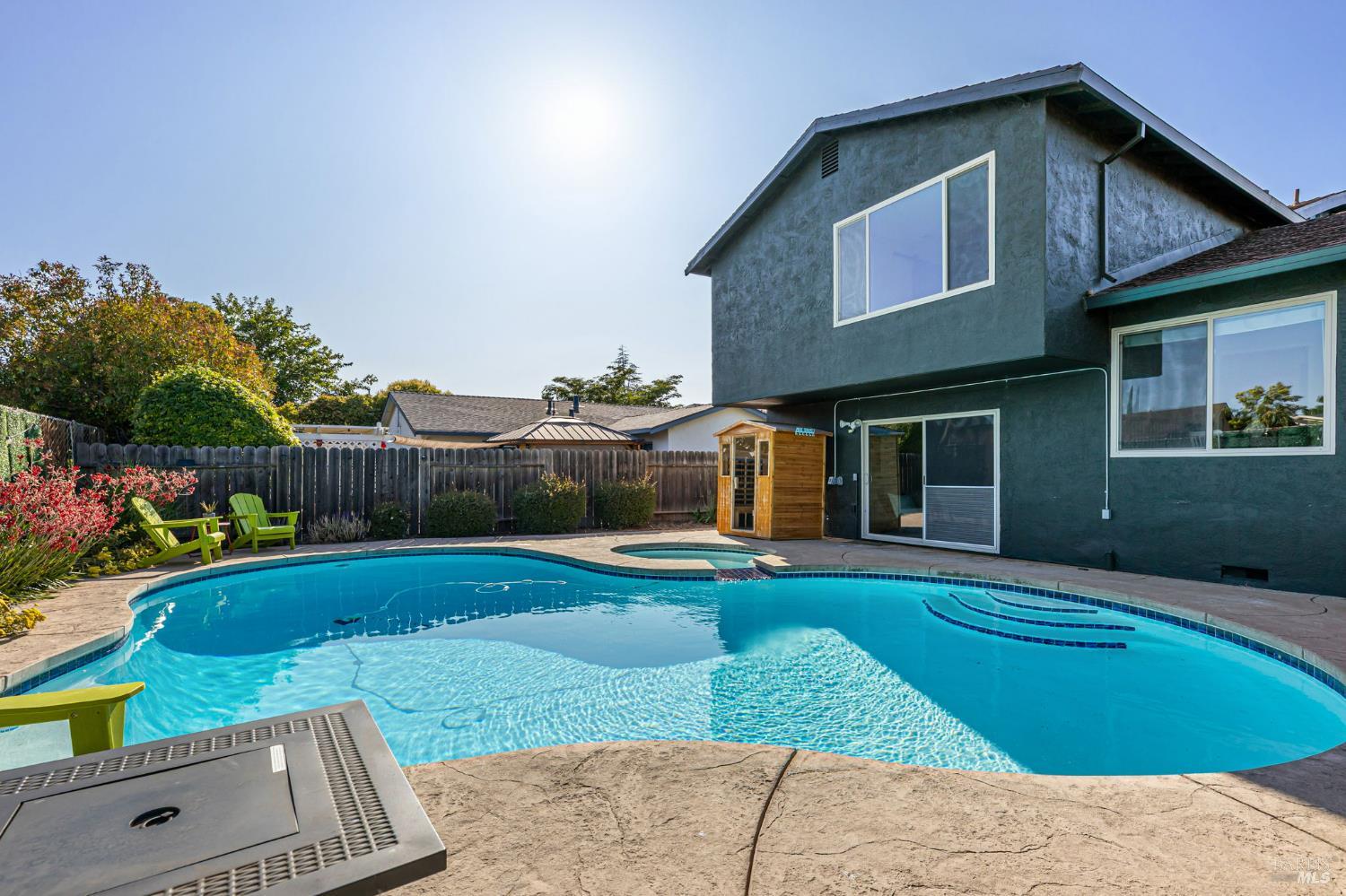401 Arlington Cir, Fairfield, CA 94533
$649,000 Mortgage Calculator Sold on Sep 17, 2025 Single Family Residence
Property Details
About this Property
Beautifully updated 4-bedroom home in the Sunrise Terrace neighborhood. With stylish curb appeal, a sparkling pool, and multiple living spaces designed for both entertaining and relaxing, this split-level home blends warmth, functionality, and personality. Inside, you will find light-filled rooms with rich wood flooring, large windows, and a crisp, neutral palette that creates an inviting and comfortable feel. The main living room offers a spacious layout with a large picture window, while the cozy lower-level family room features a striking black stone fireplace and direct access to the backyard. The kitchen is bright and practical, with granite countertops, white cabinetry, and views of the backyard. Multiple dining areas provide flexibility for everyday meals and gatherings. Upstairs, the primary suite features a peaceful retreat with a sliding barn door, large walk-in shower, and plenty of natural light. Additional bedrooms offer flexibility for guests, work-from-home setups, or growing households. Step outside and enjoy a private backyard with no rear neighbors. A refreshing in-ground pool and spa, lush landscaping, and space to lounge or entertain make it easy to enjoy sunny days. Located near schools, parks, and freeways, this home is as convenient as it is charming.
MLS Listing Information
MLS #
BA325055871
MLS Source
Bay Area Real Estate Information Services, Inc.
Interior Features
Bedrooms
Primary Suite/Retreat
Bathrooms
Granite, Shower(s) over Tub(s), Tile
Kitchen
Breakfast Nook, Countertop - Granite, Other, Pantry
Appliances
Dishwasher, Garbage Disposal, Microwave, Other, Oven Range - Electric, Refrigerator
Dining Room
Formal Area, Other
Family Room
Other
Fireplace
Stone
Flooring
Carpet, Tile, Wood
Laundry
In Garage
Cooling
Central Forced Air, Whole House Fan
Heating
Central Forced Air, Fireplace
Exterior Features
Roof
Composition, Shingle
Foundation
Raised
Pool
In Ground, Pool - Yes, Spa/Hot Tub
Style
Traditional
Parking, School, and Other Information
Garage/Parking
Attached Garage, Facing Front, Gate/Door Opener, Garage: 2 Car(s)
Sewer
Public Sewer
Water
Public
Unit Information
| # Buildings | # Leased Units | # Total Units |
|---|---|---|
| 0 | – | – |
Neighborhood: Around This Home
Neighborhood: Local Demographics
Market Trends Charts
401 Arlington Cir is a Single Family Residence in Fairfield, CA 94533. This 1,894 square foot property sits on a 6,098 Sq Ft Lot and features 4 bedrooms & 2 full and 1 partial bathrooms. It is currently priced at $649,000 and was built in 1976. This address can also be written as 401 Arlington Cir, Fairfield, CA 94533.
©2025 Bay Area Real Estate Information Services, Inc. All rights reserved. All data, including all measurements and calculations of area, is obtained from various sources and has not been, and will not be, verified by broker or MLS. All information should be independently reviewed and verified for accuracy. Properties may or may not be listed by the office/agent presenting the information. Information provided is for personal, non-commercial use by the viewer and may not be redistributed without explicit authorization from Bay Area Real Estate Information Services, Inc.
Presently MLSListings.com displays Active, Contingent, Pending, and Recently Sold listings. Recently Sold listings are properties which were sold within the last three years. After that period listings are no longer displayed in MLSListings.com. Pending listings are properties under contract and no longer available for sale. Contingent listings are properties where there is an accepted offer, and seller may be seeking back-up offers. Active listings are available for sale.
This listing information is up-to-date as of September 17, 2025. For the most current information, please contact Hazel Emlen
