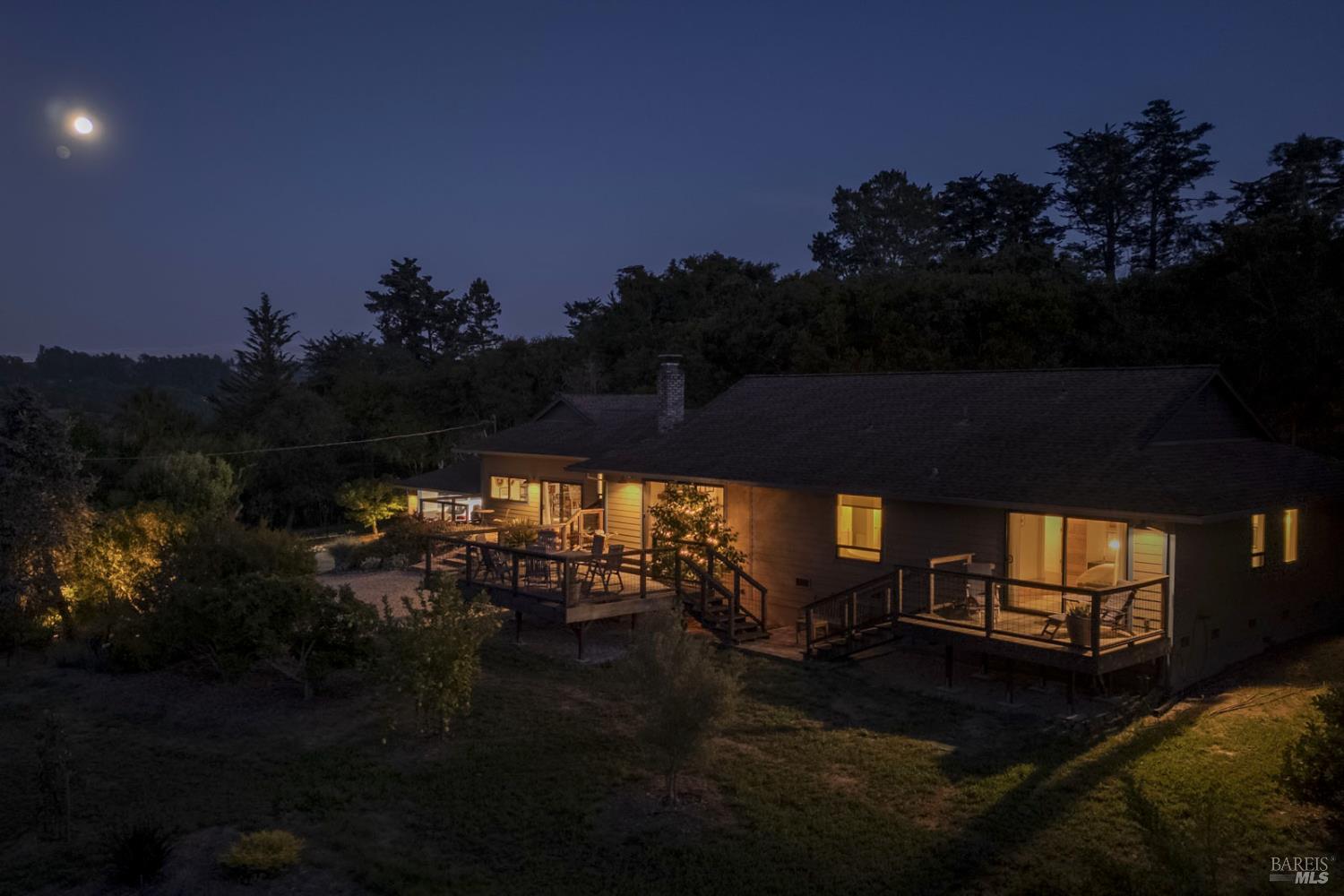1426 Darby Rd, Sebastopol, CA 95472
$1,650,000 Mortgage Calculator Sold on Jul 7, 2025 Single Family Residence
Property Details
About this Property
This Sebastopol Banana Belt Country Property is privately gated on a 1.55-acres. This home has been extensively remodeled into a 2,291+/- sq ft modern home with a beautiful chef's kitchen, spacious Primary Suite, large walk-in his/hers closet/room, view decks off the Primary Bedroom, Family Room & Art Studio. The design has a tastefully subdued modern feel throughout with an open floor plan & picture windows that take in its private setting everywhere you explore. Part of the major redesign of this home included creating a fabulous Art Studio, which could be a 4th bedroom, Guest Suite or large Office with high open beam ceilings & glass doors opening to the front with its own outside sitting area. Another upgrade is a 7.245 kW DC Solar system with 2-Tesla Power Wall battery back-ups. Included in the remodel of this home was replacing all doors & windows. The doors are all custom solid core doors & the windows are all high efficiency dual pane Milgard windows. This home has all the modern amenities you could ask for! The property has a variety of fruit trees including apple, lemon pomegranate, olive, peach, guava, persimmon... The soil here is sandy loam which everything loves to grow in, sought after by everyone. This is a great property & won't be available long.
MLS Listing Information
MLS #
BA325056755
MLS Source
Bay Area Real Estate Information Services, Inc.
Interior Features
Bedrooms
Studio
Bathrooms
Stall Shower, Tile, Window
Kitchen
Breakfast Nook, Countertop - Concrete, Countertop - Stone, Island, Kitchen/Family Room Combo
Appliances
Cooktop - Electric, Dishwasher, Garbage Disposal, Hood Over Range, Microwave, Oven - Electric, Refrigerator
Dining Room
Formal Area
Family Room
Deck Attached, Kitchen/Family Room Combo, Vaulted Ceilings
Fireplace
Brick, Family Room, Wood Burning
Flooring
Wood
Laundry
In Laundry Room
Cooling
Multi Units, Multi-Zone
Heating
Electric, Fireplace, Heating - 2+ Units, Heating - 2+ Zones, Solar
Exterior Features
Roof
Composition
Foundation
Concrete Perimeter
Pool
Pool - No
Style
Craftsman, Modern/High Tech
Parking, School, and Other Information
Garage/Parking
Attached Garage, Side By Side, Garage: 2 Car(s)
Sewer
Septic Tank
Water
Private, Well
Unit Information
| # Buildings | # Leased Units | # Total Units |
|---|---|---|
| 0 | – | – |
Neighborhood: Around This Home
Neighborhood: Local Demographics
Market Trends Charts
1426 Darby Rd is a Single Family Residence in Sebastopol, CA 95472. This 2,291 square foot property sits on a 1.55 Acres Lot and features 3 bedrooms & 2 full and 1 partial bathrooms. It is currently priced at $1,650,000 and was built in 1977. This address can also be written as 1426 Darby Rd, Sebastopol, CA 95472.
©2025 Bay Area Real Estate Information Services, Inc. All rights reserved. All data, including all measurements and calculations of area, is obtained from various sources and has not been, and will not be, verified by broker or MLS. All information should be independently reviewed and verified for accuracy. Properties may or may not be listed by the office/agent presenting the information. Information provided is for personal, non-commercial use by the viewer and may not be redistributed without explicit authorization from Bay Area Real Estate Information Services, Inc.
Presently MLSListings.com displays Active, Contingent, Pending, and Recently Sold listings. Recently Sold listings are properties which were sold within the last three years. After that period listings are no longer displayed in MLSListings.com. Pending listings are properties under contract and no longer available for sale. Contingent listings are properties where there is an accepted offer, and seller may be seeking back-up offers. Active listings are available for sale.
This listing information is up-to-date as of July 08, 2025. For the most current information, please contact Doug Swanson, (707) 291-4400
