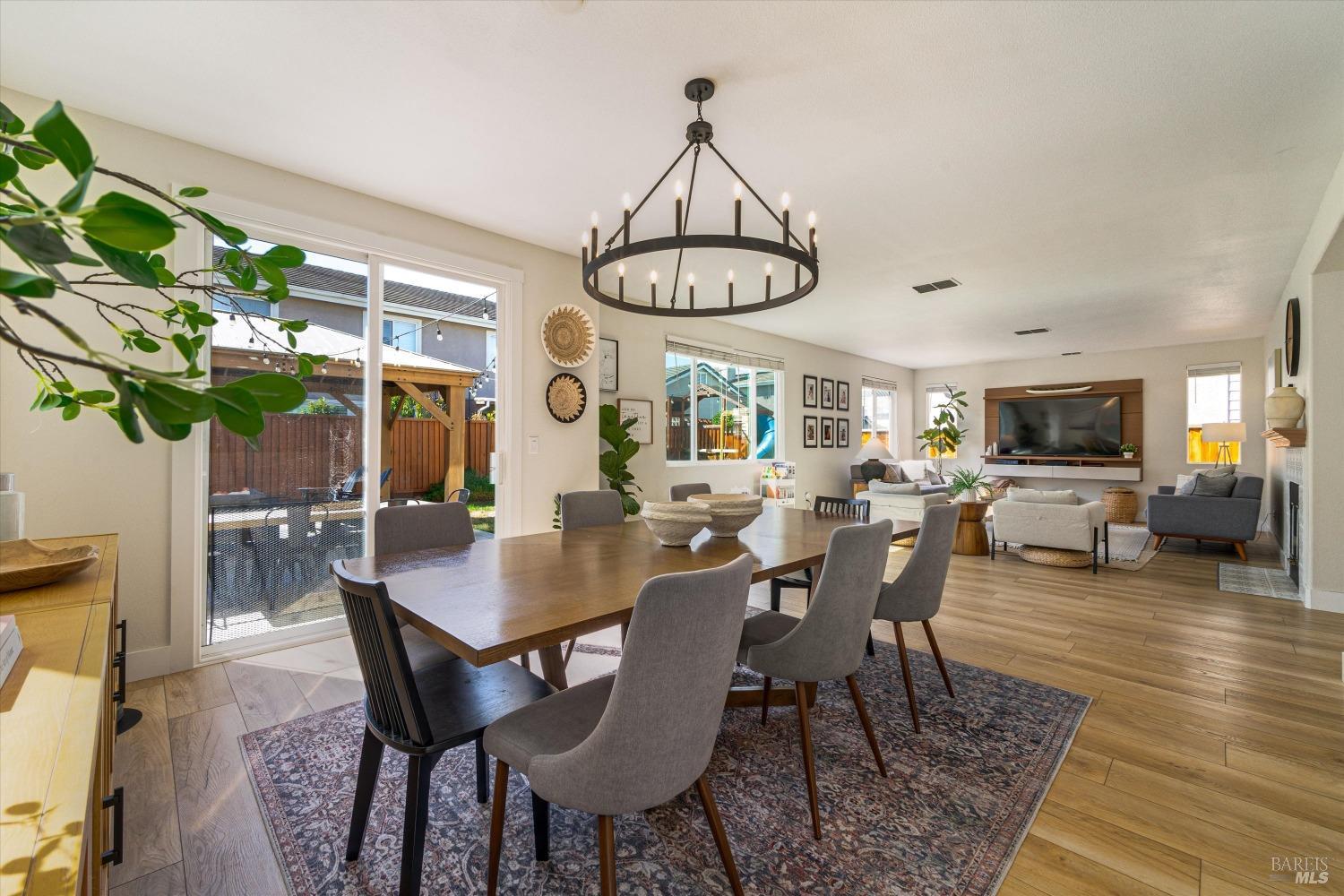4109 Boulder Creek Ct, Fairfield, CA 94534
$730,000 Mortgage Calculator Sold on Oct 14, 2025 Single Family Residence
Property Details
About this Property
Step into this home and you may never want to leave! Comforting and inviting - like walking into a Studio McGee Showcase where classic elegance meets modern charm in perfect harmony. This 2 story residence is at the end of a cul-de-sac, sheltered from busy streets. A covered porch invites you into high ceilings, a wide entry hall, and beautiful butter toast'' LV plank flooring. The central floor plan starts with the laundry room with side-by-side W/D plus built-in cabinetry for folding and storage. The 3-car (tandem) garage is versatile -ideal for parking, storage, or workout zone. A chef's delight, the kitchen boasts newer stainless steel appliances, granite countertops, abundant cabinetry, an eating area, and a pass-through to the dining area with a slider to the redesigned backyard. Outside is a portico for dining and a play area for the kids. Perfect for making memories! The spacious living room with a modern tiled fireplace is a beautiful space for family and gatherings. There's also a half bath downstairs. Upstairs the primary is open and bright with a double sink, shower, bath tub and walk-in closet. Three more bedrooms and a 2nd full bath with double sinks and separate toilet/tub/shower area. A friendly neighborhood, this home offers a tranquil retreat from life. Come see
MLS Listing Information
MLS #
BA325057953
MLS Source
Bay Area Real Estate Information Services, Inc.
Interior Features
Bedrooms
Primary Suite/Retreat
Bathrooms
Double Sinks, Primary - Tub, Shower(s) over Tub(s)
Kitchen
Breakfast Nook, Countertop - Granite
Appliances
Dishwasher, Garbage Disposal, Microwave, Oven - Built-In, Oven - Gas
Fireplace
Wood Burning
Flooring
Carpet, Other, Tile
Laundry
Hookups Only, In Laundry Room, Laundry - Yes, Laundry Area
Cooling
Ceiling Fan, Central Forced Air
Heating
Central Forced Air
Exterior Features
Pool
Pool - No
Style
Traditional
Parking, School, and Other Information
Garage/Parking
Side By Side, Tandem Parking, Garage: 3 Car(s)
Sewer
Public Sewer
Water
Public
HOA Fee
$78
HOA Fee Frequency
Monthly
Complex Amenities
Playground
Unit Information
| # Buildings | # Leased Units | # Total Units |
|---|---|---|
| 0 | – | – |
Neighborhood: Around This Home
Neighborhood: Local Demographics
Market Trends Charts
4109 Boulder Creek Ct is a Single Family Residence in Fairfield, CA 94534. This 2,390 square foot property sits on a 5,001 Sq Ft Lot and features 4 bedrooms & 2 full and 1 partial bathrooms. It is currently priced at $730,000 and was built in 2001. This address can also be written as 4109 Boulder Creek Ct, Fairfield, CA 94534.
©2025 Bay Area Real Estate Information Services, Inc. All rights reserved. All data, including all measurements and calculations of area, is obtained from various sources and has not been, and will not be, verified by broker or MLS. All information should be independently reviewed and verified for accuracy. Properties may or may not be listed by the office/agent presenting the information. Information provided is for personal, non-commercial use by the viewer and may not be redistributed without explicit authorization from Bay Area Real Estate Information Services, Inc.
Presently MLSListings.com displays Active, Contingent, Pending, and Recently Sold listings. Recently Sold listings are properties which were sold within the last three years. After that period listings are no longer displayed in MLSListings.com. Pending listings are properties under contract and no longer available for sale. Contingent listings are properties where there is an accepted offer, and seller may be seeking back-up offers. Active listings are available for sale.
This listing information is up-to-date as of October 15, 2025. For the most current information, please contact Marcia Hadeler, (707) 815-0569
