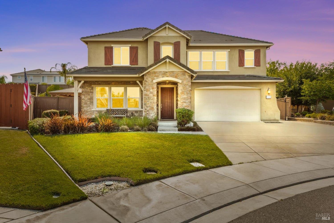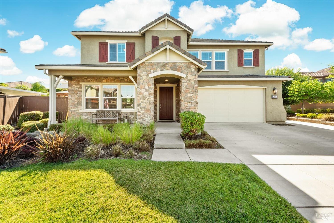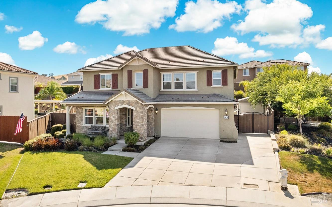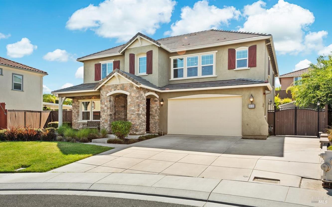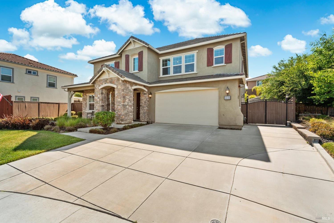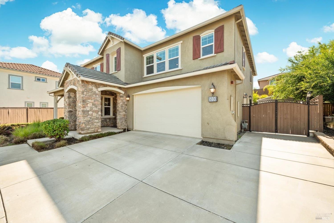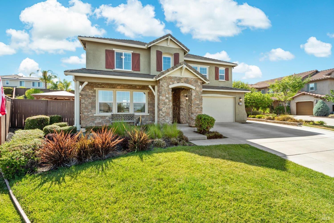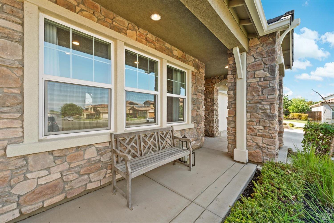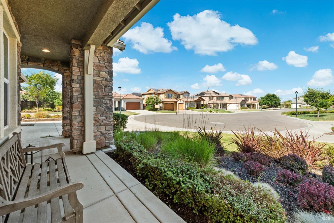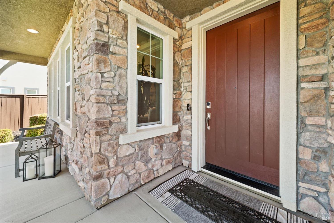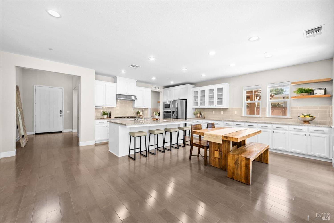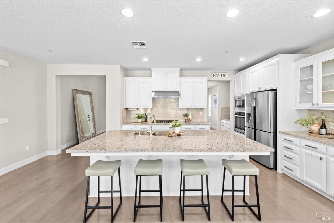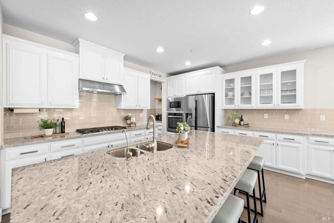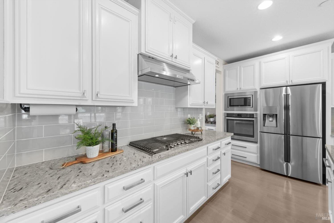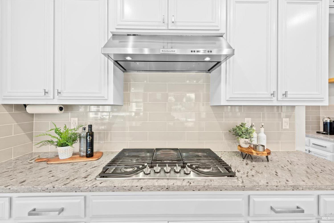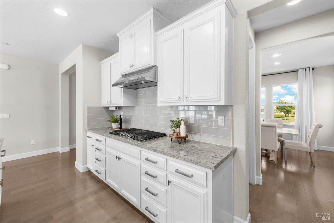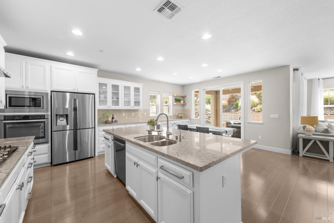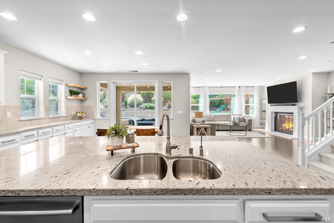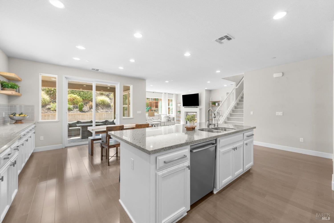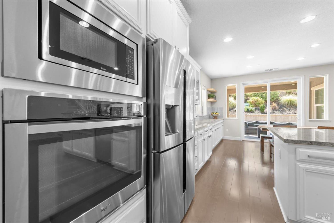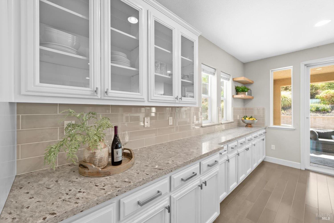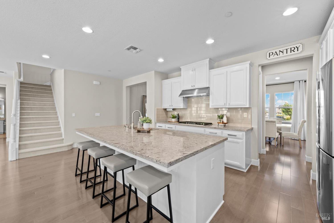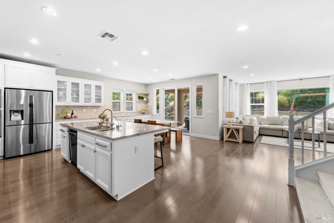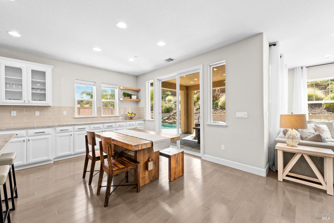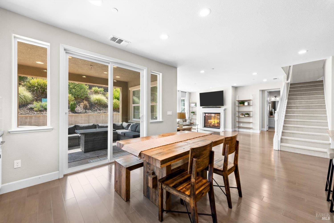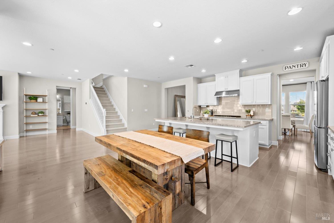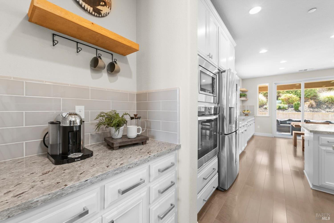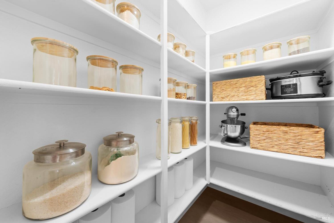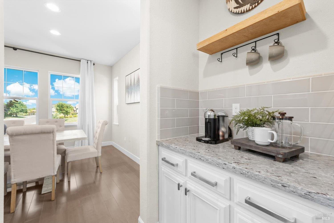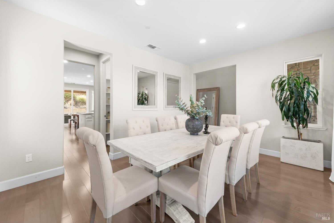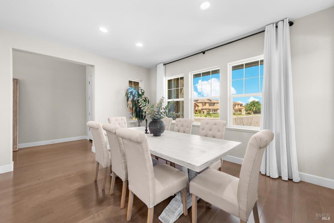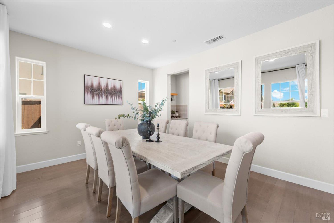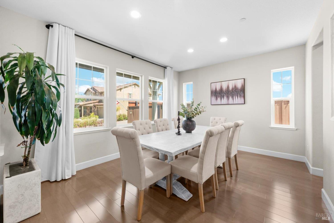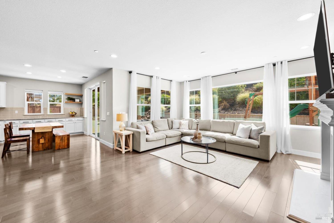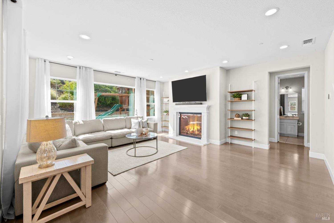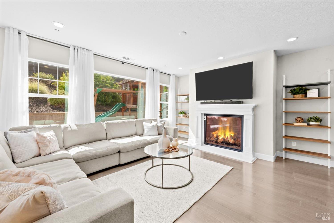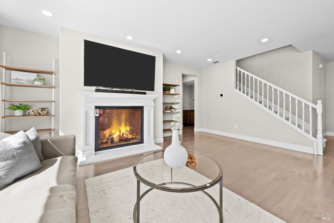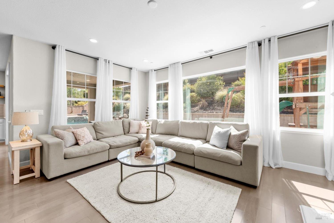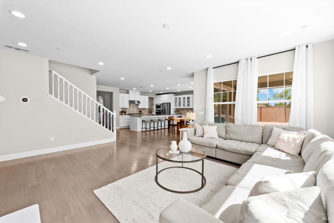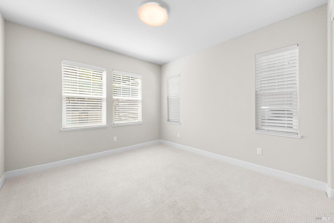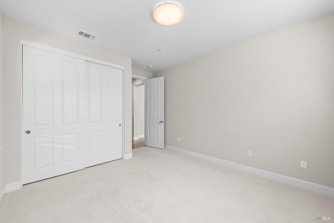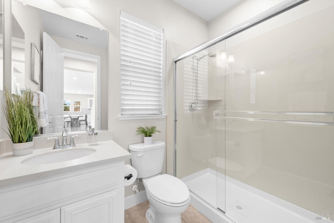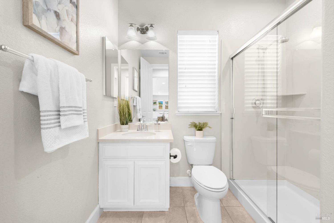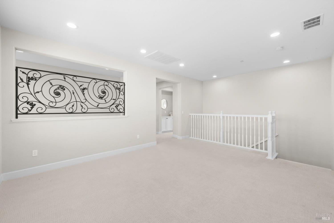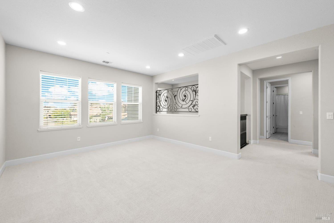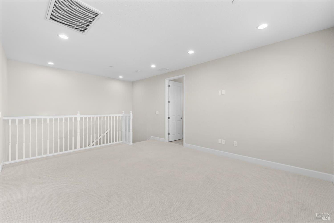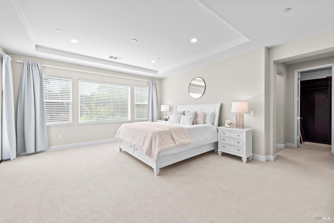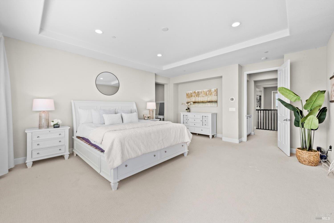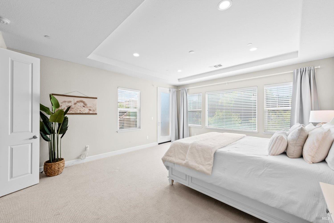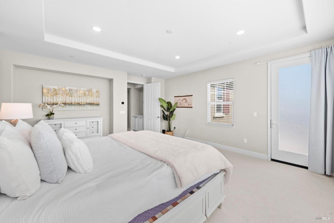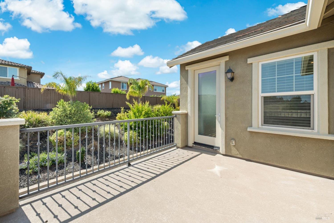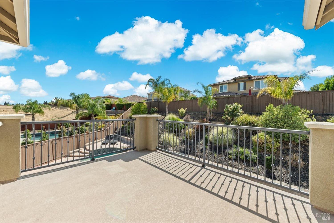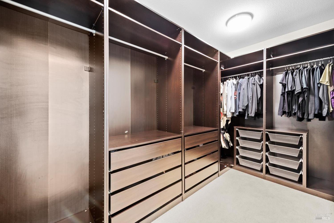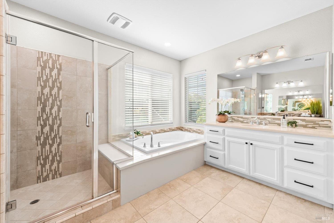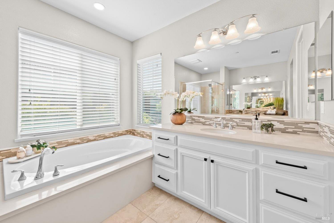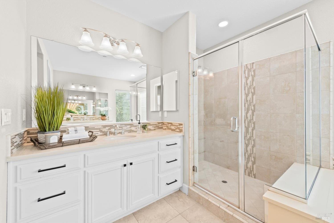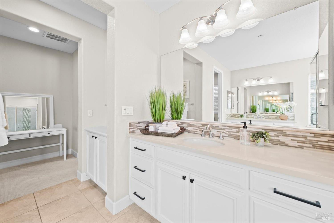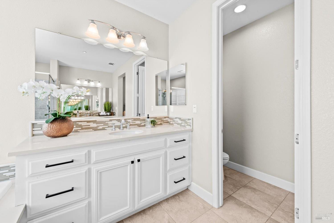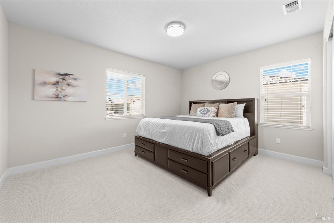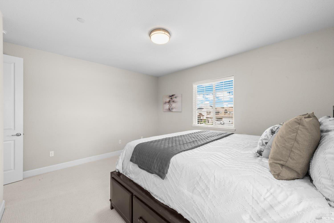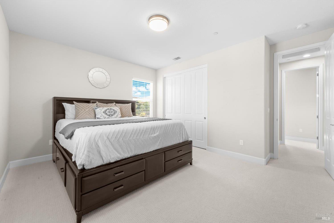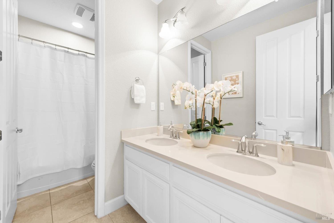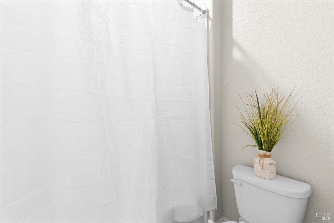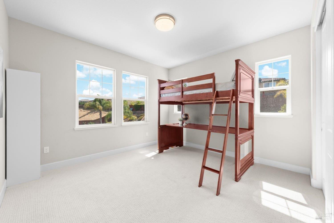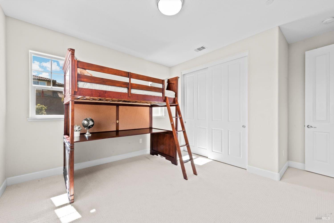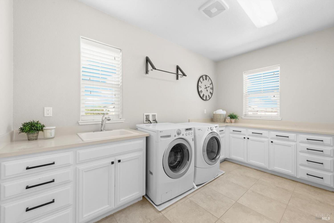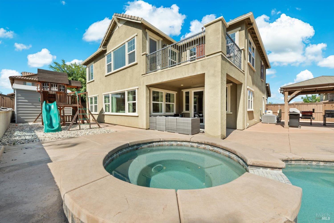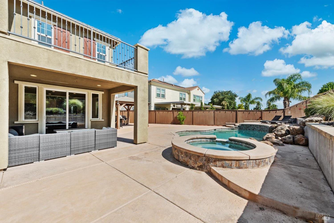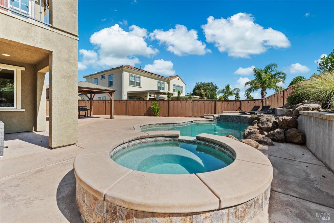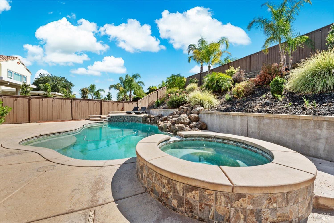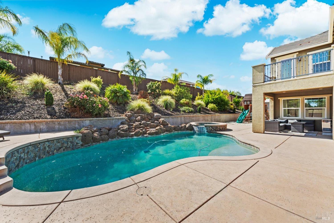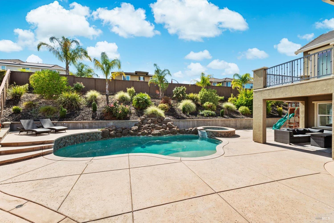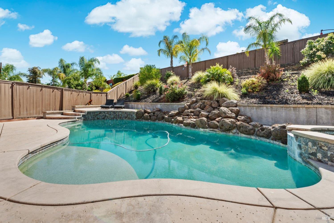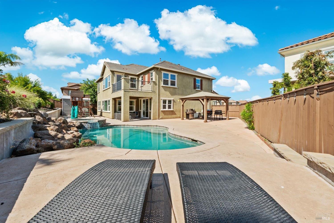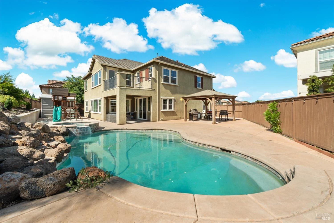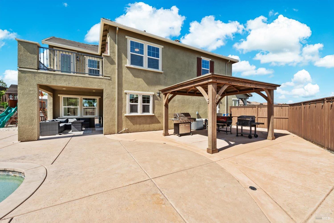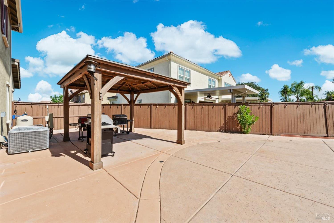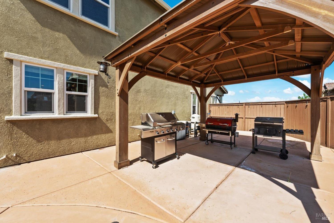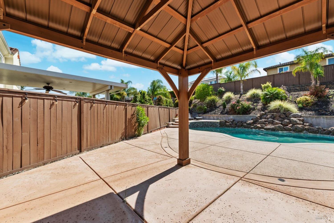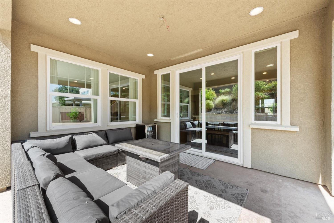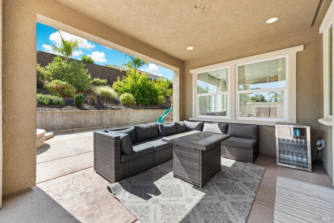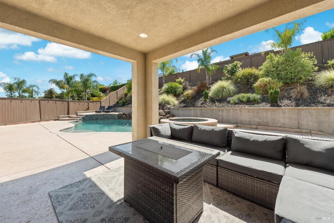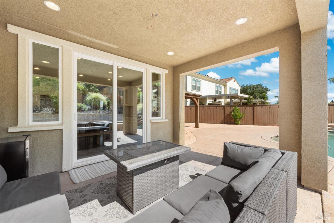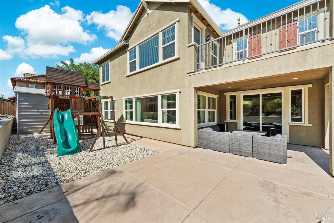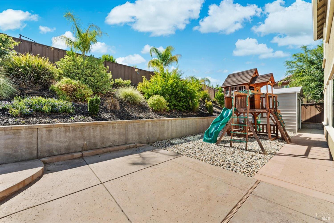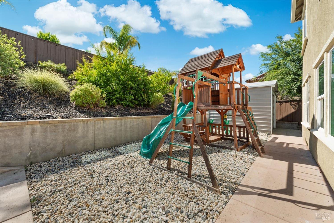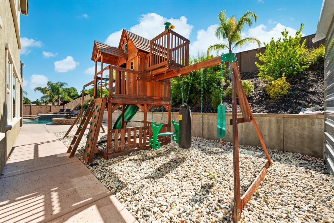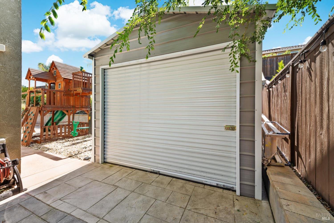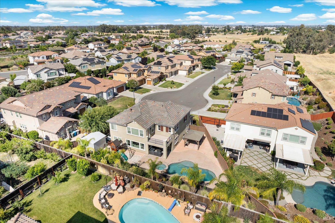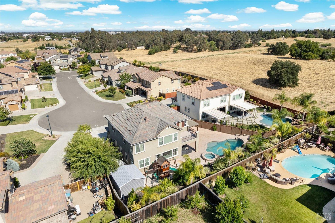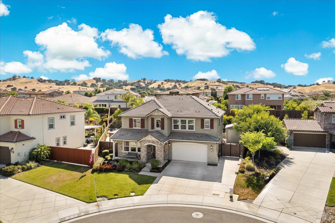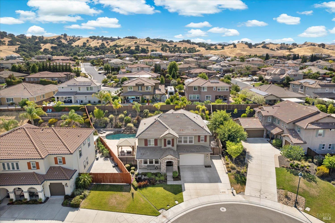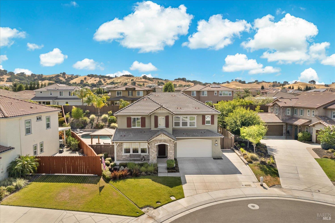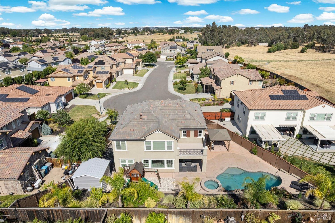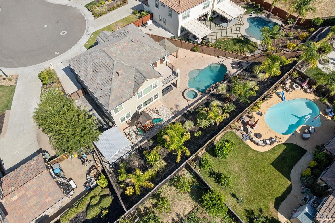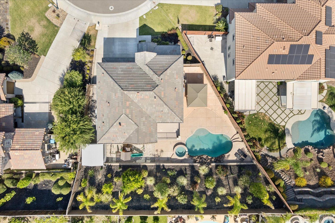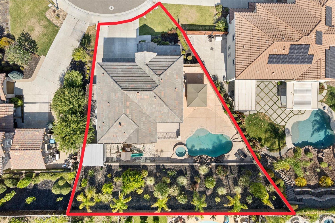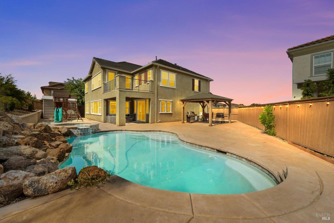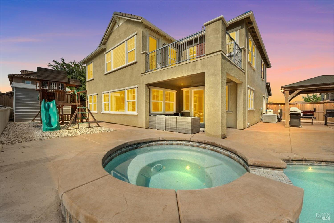5030 Meadow Crest Ct, Vacaville, CA 95688
$1,199,000 Mortgage Calculator Active Single Family Residence
Property Details
Upcoming Open Houses
About this Property
Gorgeous Two Story In The Highly Desirable Reserve At Browns Valley Community Nestled In A Court Location With Sparkling In-Ground Pool And Spa! This Spacious Open Concept 4 Bedroom + Loft, 3 Bathroom Home Boasts 1 Bedroom And Full Bathroom Downstairs, A Gourmet Kitchen With Stainless Steel Appliances Including Built-In Gas Range With Hood, Beautiful Backsplash, Butler's Pantry, Oversized Island With Sink And Breakfast Bar, Walk-In Pantry And Expansive Breakfast Nook. The Primary Suite Features A Tray Ceiling, Access To Private Balcony, Walk-In Closet And En Suite Bathroom With Dual Vanities, Soaking Tub And Glass Enclosed Shower. Additional Highlights Include Gas Fireplace In Family Room, Recessed Lighting, Window Treatments, Sizable Laundry Room With Sink And Cabinetry. Meticulously Maintained Landscaping And An Entertainer's Dream With Sparkling In-Ground Pool And Spa, California Room, Pergola, Play Structure, Industrial Style Shed With Roll Up Door, Extended Concrete On Side Yards, Lawn Area And Covered Porch. Conveniently Located Near Parks, Schools, Hiking Trails, Freeway Access, TAFB, Shopping And Restaurants. Prepare To Be Impressed!
MLS Listing Information
MLS #
BA325058338
MLS Source
Bay Area Real Estate Information Services, Inc.
Days on Site
22
Interior Features
Bedrooms
Primary Suite/Retreat
Bathrooms
Double Sinks, Primary - Tub, Other, Shower(s) over Tub(s), Stall Shower, Window
Kitchen
Breakfast Nook, Island with Sink, Other, Pantry
Appliances
Dishwasher, Garbage Disposal, Hood Over Range, Microwave, Other, Oven Range - Built-In, Gas
Dining Room
Breakfast Nook, Dining Bar, Formal Dining Room, Other
Family Room
Other
Fireplace
Family Room
Flooring
Carpet, Laminate, Tile
Laundry
Cabinets, Hookups Only, In Laundry Room, Laundry - Yes, Tub / Sink, Upper Floor
Cooling
Central Forced Air, Multi-Zone
Heating
Central Forced Air, Fireplace, Heating - 2+ Zones
Exterior Features
Roof
Tile
Pool
Heated - Gas, In Ground, Pool - Yes, Pool/Spa Combo, Spa/Hot Tub, Sweep
Style
Traditional
Parking, School, and Other Information
Garage/Parking
Access - Interior, Attached Garage, Facing Front, RV Possible, Garage: 2 Car(s)
Elementary District
Vacaville Unified
High School District
Vacaville Unified
Sewer
Public Sewer
Water
Public
Unit Information
| # Buildings | # Leased Units | # Total Units |
|---|---|---|
| 0 | – | – |
Neighborhood: Around This Home
Neighborhood: Local Demographics
Market Trends Charts
Nearby Homes for Sale
5030 Meadow Crest Ct is a Single Family Residence in Vacaville, CA 95688. This 3,123 square foot property sits on a 10,552 Sq Ft Lot and features 4 bedrooms & 3 full bathrooms. It is currently priced at $1,199,000 and was built in 2015. This address can also be written as 5030 Meadow Crest Ct, Vacaville, CA 95688.
©2025 Bay Area Real Estate Information Services, Inc. All rights reserved. All data, including all measurements and calculations of area, is obtained from various sources and has not been, and will not be, verified by broker or MLS. All information should be independently reviewed and verified for accuracy. Properties may or may not be listed by the office/agent presenting the information. Information provided is for personal, non-commercial use by the viewer and may not be redistributed without explicit authorization from Bay Area Real Estate Information Services, Inc.
Presently MLSListings.com displays Active, Contingent, Pending, and Recently Sold listings. Recently Sold listings are properties which were sold within the last three years. After that period listings are no longer displayed in MLSListings.com. Pending listings are properties under contract and no longer available for sale. Contingent listings are properties where there is an accepted offer, and seller may be seeking back-up offers. Active listings are available for sale.
This listing information is up-to-date as of July 17, 2025. For the most current information, please contact Stacy Stream, (707) 333-9924
