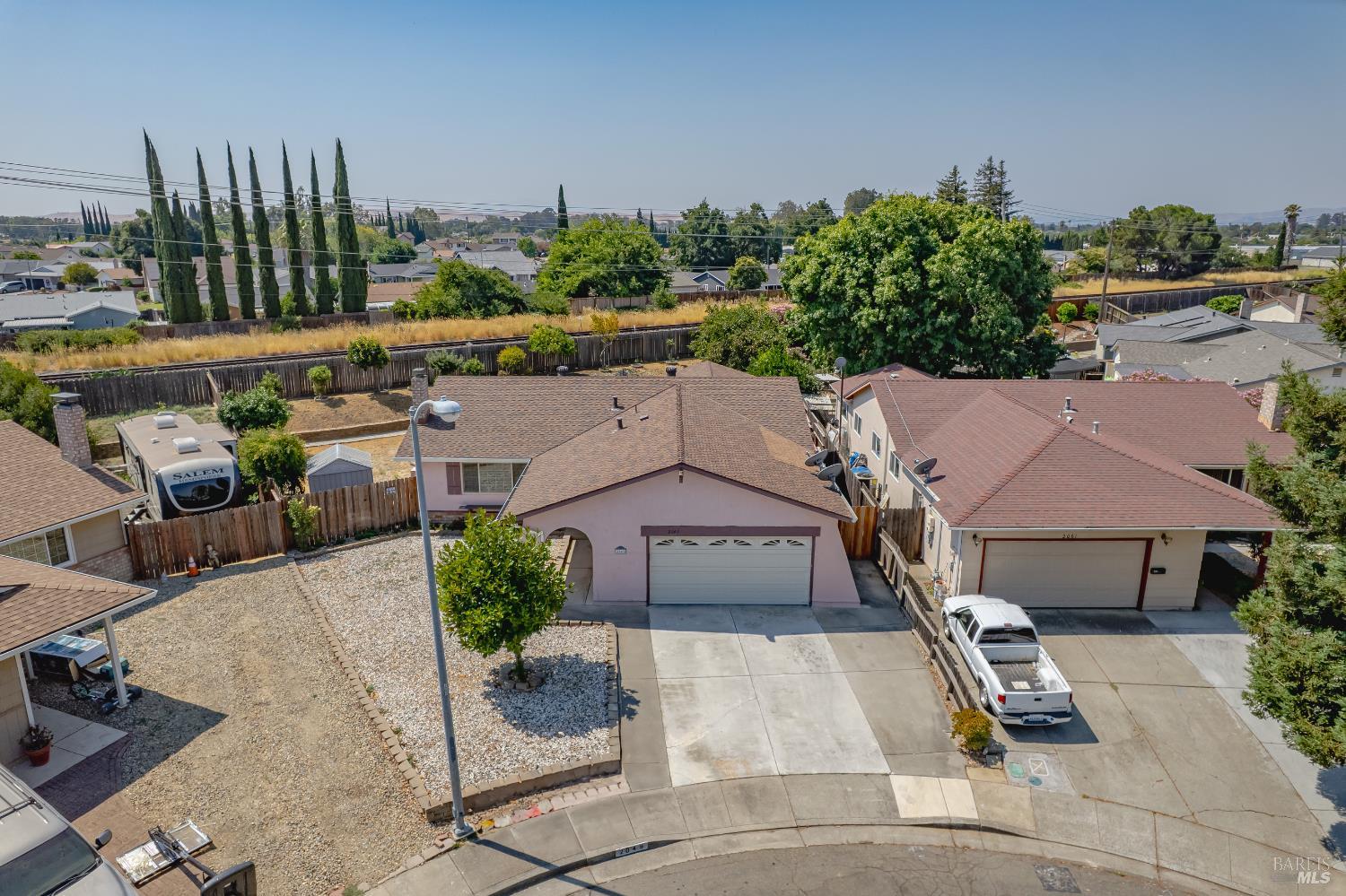2049 Harte Ct, Fairfield, CA 94533
$515,000 Mortgage Calculator Sold on Oct 20, 2025 Single Family Residence
Property Details
About this Property
Don't miss the added value with this new price! Welcome to this single-story home nestled at the end of a cul-de-sac on nearly quarter acre. Filled with natural light, the open-concept layout offers a warm and inviting atmosphere perfect for both everyday living and entertaining. The spacious kitchen features abundant granite countertops, a matching granite backsplash, and stainless-steel appliances. Both bathrooms are updated with quartz countertops and include thoughtful accessibility features highlighted by dual seats in the primary suite's walk-in shower. Additional highlights include an indoor laundry room, energy-efficient windows, a newer roof with solar panels, and a brand new gas water heater installed in 2024. Step outside to a generous backyard designed for function and relaxation with a covered patio. It boasts an outdoor sink, a storage shed, and a variety of mature fruit trees including tangerine, orange, grapefruit, pomegranate, pear, and persimmons. Both the front & backyard are water-efficient adding value and eco-conscious appeal. Located with easy freeway access and just a short drive to Travis Air Force Base, this home combines convenience, comfort, and value.
MLS Listing Information
MLS #
BA325059628
MLS Source
Bay Area Real Estate Information Services, Inc.
Interior Features
Bedrooms
Primary Suite/Retreat
Bathrooms
Other, Shower(s) over Tub(s), Updated Bath(s)
Kitchen
Countertop - Granite, Hookups - Ice Maker, Island, Island with Sink, Kitchen/Family Room Combo, Updated
Appliances
Garbage Disposal, Hood Over Range, Ice Maker, Microwave, Oven - Electric, Oven Range - Electric, Refrigerator
Dining Room
Dining Area in Family Room
Flooring
Laminate, Linoleum, Simulated Wood, Tile
Laundry
220 Volt Outlet, Hookup - Electric, Hookups Only, Laundry - Yes, Laundry Area
Cooling
Ceiling Fan, Central Forced Air
Heating
Central Forced Air, Fireplace, Solar
Exterior Features
Roof
Composition
Foundation
Concrete Perimeter and Slab
Pool
None, Pool - No
Style
Traditional
Parking, School, and Other Information
Garage/Parking
Access - Interior, Attached Garage, Gate/Door Opener, Garage: 2 Car(s)
Sewer
Public Sewer
Water
Public
Zoning
Residential
Unit Information
| # Buildings | # Leased Units | # Total Units |
|---|---|---|
| 0 | – | – |
Neighborhood: Around This Home
Neighborhood: Local Demographics
Market Trends Charts
2049 Harte Ct is a Single Family Residence in Fairfield, CA 94533. This 1,618 square foot property sits on a 9,583 Sq Ft Lot and features 4 bedrooms & 2 full bathrooms. It is currently priced at $515,000 and was built in 1973. This address can also be written as 2049 Harte Ct, Fairfield, CA 94533.
©2025 Bay Area Real Estate Information Services, Inc. All rights reserved. All data, including all measurements and calculations of area, is obtained from various sources and has not been, and will not be, verified by broker or MLS. All information should be independently reviewed and verified for accuracy. Properties may or may not be listed by the office/agent presenting the information. Information provided is for personal, non-commercial use by the viewer and may not be redistributed without explicit authorization from Bay Area Real Estate Information Services, Inc.
Presently MLSListings.com displays Active, Contingent, Pending, and Recently Sold listings. Recently Sold listings are properties which were sold within the last three years. After that period listings are no longer displayed in MLSListings.com. Pending listings are properties under contract and no longer available for sale. Contingent listings are properties where there is an accepted offer, and seller may be seeking back-up offers. Active listings are available for sale.
This listing information is up-to-date as of October 22, 2025. For the most current information, please contact Dena Burhans, (916) 837-0611
