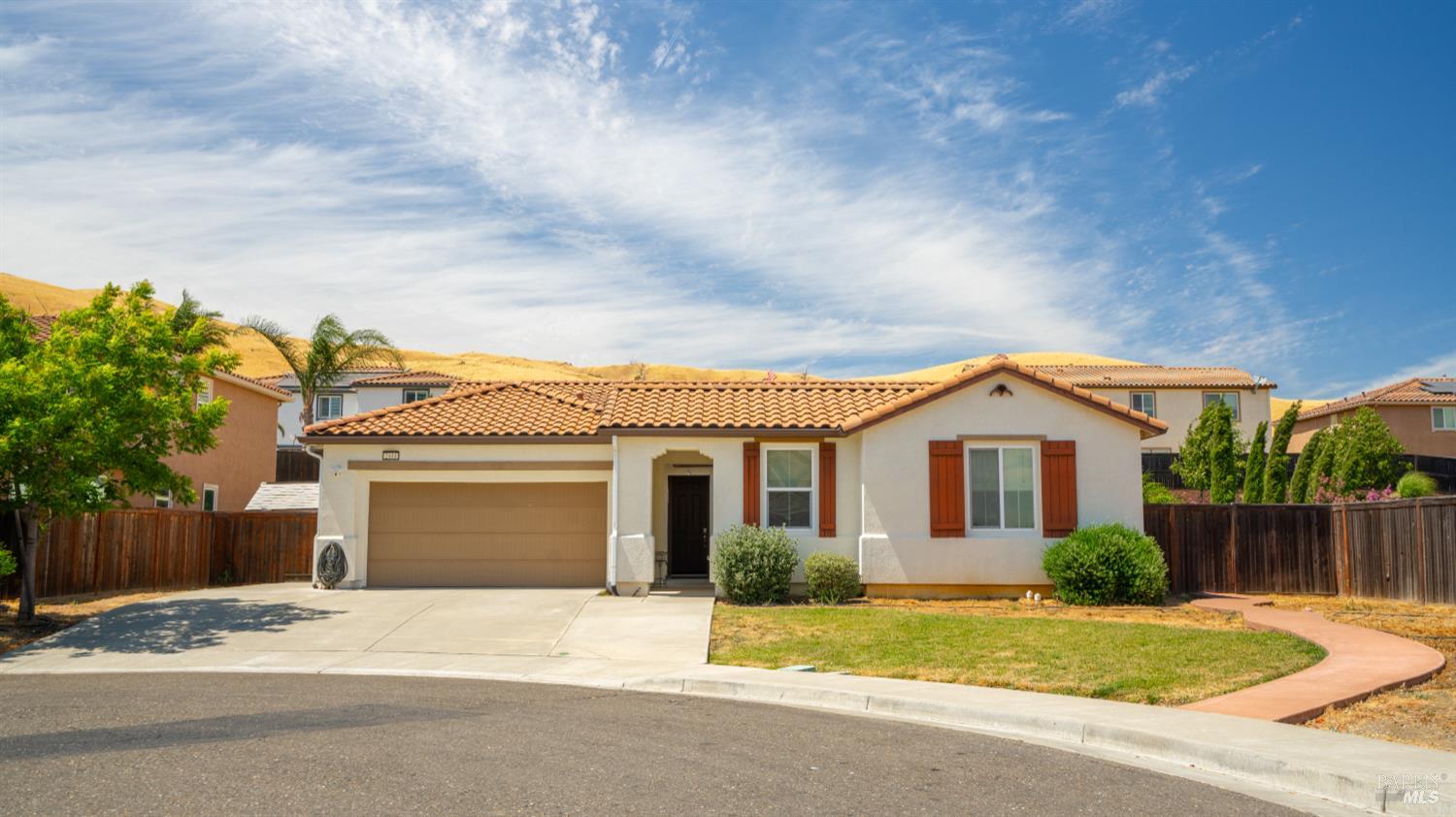2444 Sanders Ln, Fairfield, CA 94533
$789,000 Mortgage Calculator Sold on Aug 29, 2025 Single Family Residence
Property Details
About this Property
Meticulously upgraded and lovingly cared for, this Single Story Richmond American masterpiece sits on an expansive .27-acre lot at the end of a tranquil court, offering unmatched PRIVACY with an extended driveway and tremendous curb frontage. Its flexible '5 bedroom floorplan'-three bedrooms, PLUS an office, PLUS a retreat room, offers abundant space for versatile living. Lustrous porcelain tile, artful light fixtures, and custom glass-front cabinetry craft an elegant ambiance, while a stunning gourmet kitchen with a center island, granite slab counters, stainless steel appliances, double oven, and gas stovetop inspires culinary creativity. Low energy costs from solar add eco-friendly appeal. The luxurious backyard oasis, with a shaded covered patio, cooling fans, and elegant landscaped pathways, extends outdoor living into a serene retreat. With built-in surround sound, this move-in-ready, timeless home is a rare find. Come experience its charm for yourself! Unveil this standout single-story gem in the Gold Ridge community,nestled against rolling hills within the prestigious Travis School District, cherished by its original owner since 2014.To find a Single Story on a Premium Lot is a rarity.The builder was generous in designing this timeless spacious treasure seldom seen today
MLS Listing Information
MLS #
BA325059927
MLS Source
Bay Area Real Estate Information Services, Inc.
Interior Features
Bedrooms
Primary Suite/Retreat
Bathrooms
Bidet, Primary - Bidet, Shower(s) over Tub(s), Stall Shower
Kitchen
Breakfast Nook, Countertop - Granite, Island, Pantry
Appliances
Dishwasher, Garbage Disposal, Microwave, Oven - Double
Dining Room
Breakfast Nook, In Kitchen
Family Room
Other
Flooring
Carpet, Tile
Laundry
Cabinets, In Laundry Room
Cooling
Ceiling Fan, Central Forced Air
Heating
Central Forced Air, Solar
Exterior Features
Roof
Tile
Foundation
Concrete Perimeter and Slab
Pool
Pool - No
Parking, School, and Other Information
Garage/Parking
Access - Interior, Facing Front, Gate/Door Opener, RV Possible, Garage: 2 Car(s)
Sewer
Public Sewer
Water
Public
Unit Information
| # Buildings | # Leased Units | # Total Units |
|---|---|---|
| 0 | – | – |
Neighborhood: Around This Home
Neighborhood: Local Demographics
Market Trends Charts
2444 Sanders Ln is a Single Family Residence in Fairfield, CA 94533. This 2,412 square foot property sits on a 0.271 Acres Lot and features 5 bedrooms & 2 full and 1 partial bathrooms. It is currently priced at $789,000 and was built in 2014. This address can also be written as 2444 Sanders Ln, Fairfield, CA 94533.
©2025 Bay Area Real Estate Information Services, Inc. All rights reserved. All data, including all measurements and calculations of area, is obtained from various sources and has not been, and will not be, verified by broker or MLS. All information should be independently reviewed and verified for accuracy. Properties may or may not be listed by the office/agent presenting the information. Information provided is for personal, non-commercial use by the viewer and may not be redistributed without explicit authorization from Bay Area Real Estate Information Services, Inc.
Presently MLSListings.com displays Active, Contingent, Pending, and Recently Sold listings. Recently Sold listings are properties which were sold within the last three years. After that period listings are no longer displayed in MLSListings.com. Pending listings are properties under contract and no longer available for sale. Contingent listings are properties where there is an accepted offer, and seller may be seeking back-up offers. Active listings are available for sale.
This listing information is up-to-date as of August 31, 2025. For the most current information, please contact Christine Wiley, (707) 816-1033
