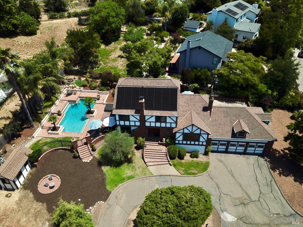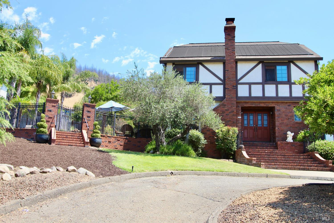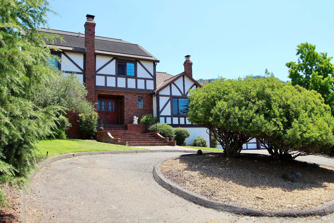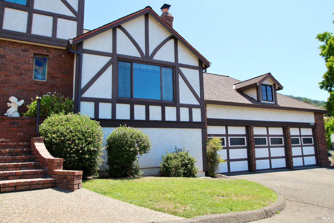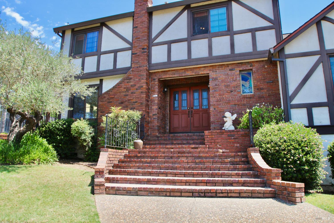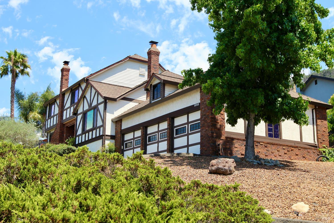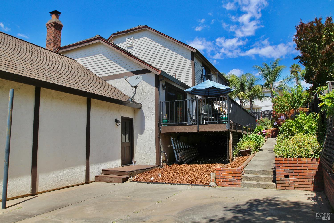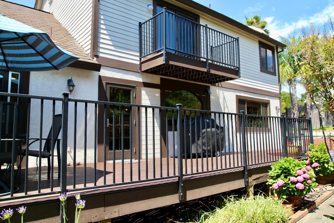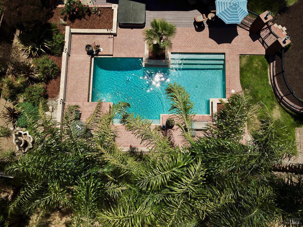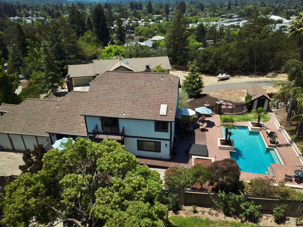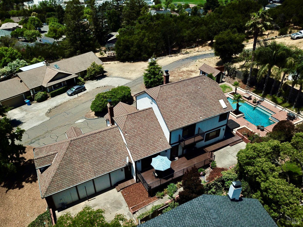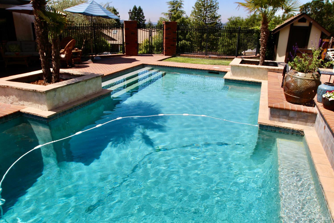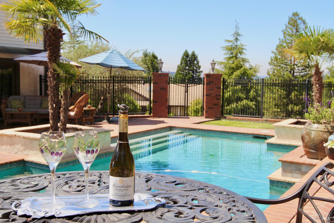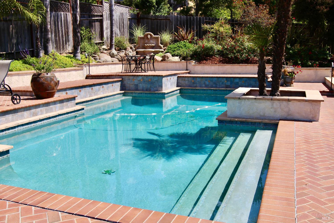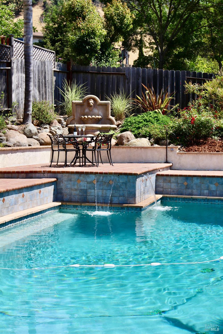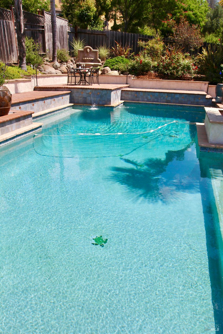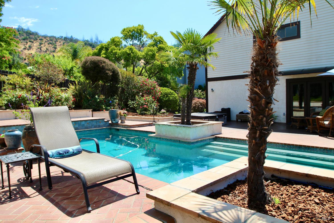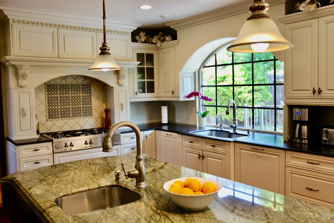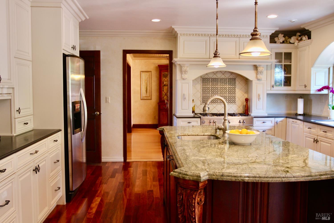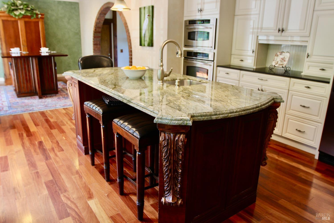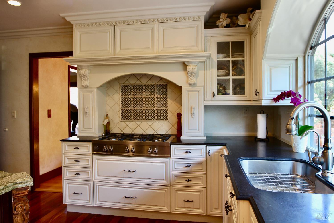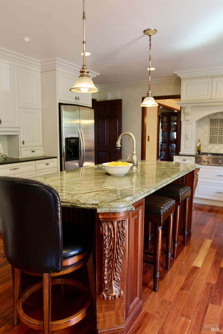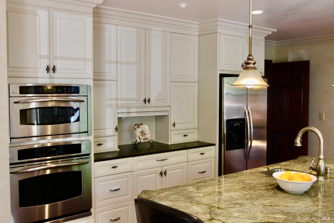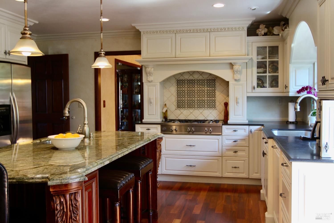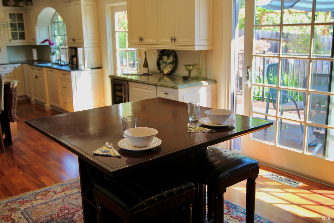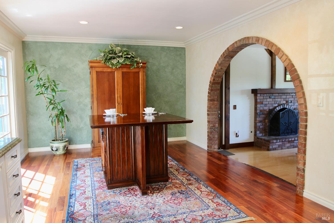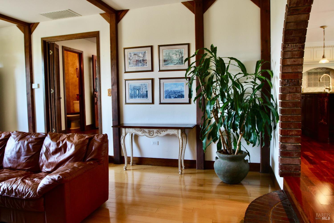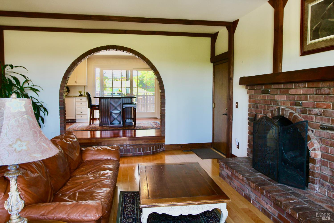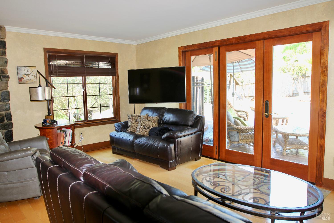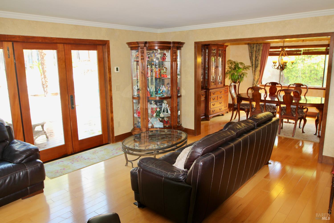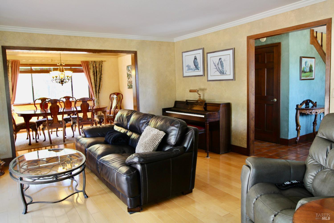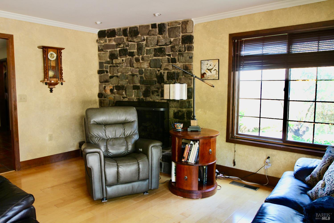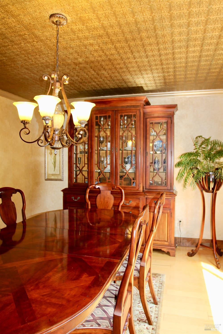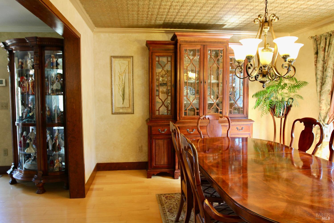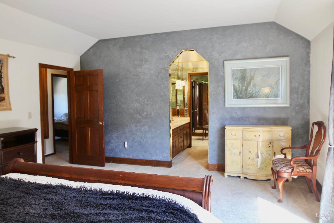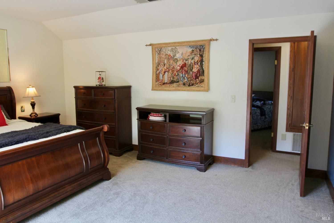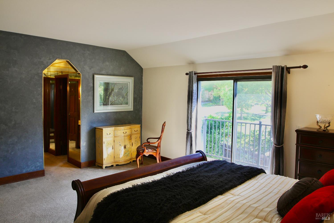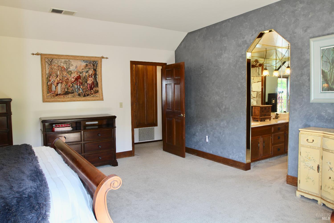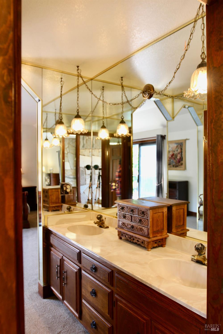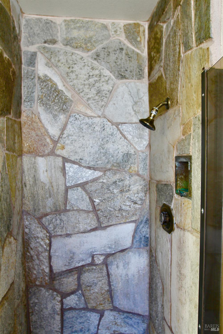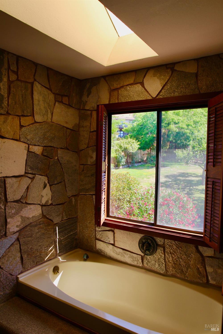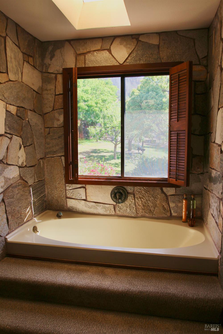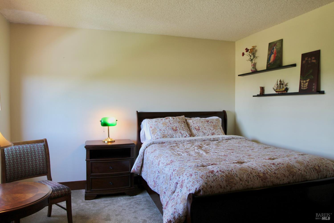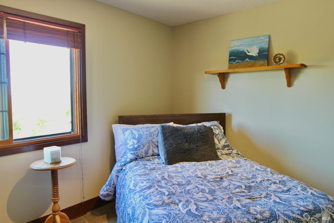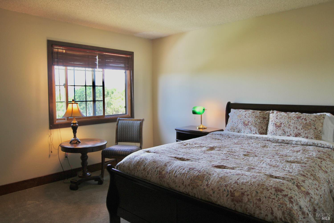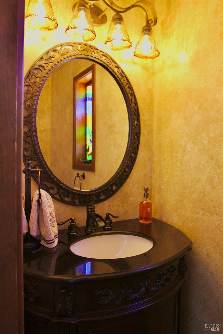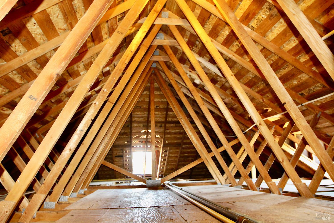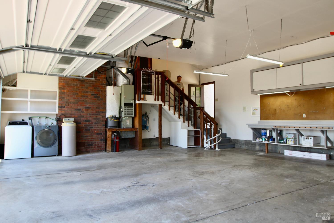5243 Beaumont Way, Santa Rosa, CA 95409
$1,185,000 Mortgage Calculator Active Single Family Residence
Property Details
About this Property
Rincon Valley Retreat with Sunset Views & Resort-Style Backyard. Step into a private oasis in the heart of desirable Rincon Valley. This home offers the perfect blend of comfort, space, and style, designed for seamless indoor-outdoor living. Bask in stunning sunset views from your own backyard retreat, complete with a fabulous custom designed in-ground pool, lush landscaping, and multiple gathering spaces ideal for entertaining or relaxing under the open sky. Inside, natural sunlight floods the home, enhancing the spacious layout that includes a remodeled gourmet kitchen, a formal dining room, living room, and a cozy family room perfect for both daily living and special occasions. Upstairs, the primary suite features a walk-in closet and an en-suite bathroom. Two additional generously sized bedrooms and another full bath complete the upper level. This custom tutor home is walking distance to top rated Rincon Valley schools, Rincon Valley Community Park and a gourmet grocery store. With a 3-car garage, fully landscaped grounds, and plenty of room for family and friends, this home is made for memorable moments indoors and out. Don't miss this opportunity to own a slice of paradise with privacy, views, and timeless appeal. (Property is NOT in fire zone)
MLS Listing Information
MLS #
BA325060674
MLS Source
Bay Area Real Estate Information Services, Inc.
Days on Site
3
Interior Features
Bedrooms
Primary Suite/Retreat
Kitchen
Countertop - Granite, Island with Sink, Other, Updated
Appliances
Dishwasher, Freezer, Hood Over Range, Ice Maker, Microwave, Other, Oven - Double, Oven Range - Built-In, Gas, Refrigerator, Wine Refrigerator, Dryer, Washer
Dining Room
Formal Area, Other
Family Room
Other, View
Fireplace
Family Room, Living Room, Stone
Flooring
Carpet, Tile, Wood
Laundry
220 Volt Outlet, In Garage
Cooling
None
Heating
Central Forced Air, Fireplace, Gas, Heating - 2+ Zones
Exterior Features
Roof
Composition
Foundation
Combination
Pool
Fenced, In Ground, Pool - Yes, Spa - Private, Spa/Hot Tub, Sweep
Style
Tudor
Parking, School, and Other Information
Garage/Parking
Attached Garage, Garage: 3 Car(s)
Sewer
Public Sewer
Water
Public
Complex Amenities
Community Security Gate
Unit Information
| # Buildings | # Leased Units | # Total Units |
|---|---|---|
| 0 | – | – |
Neighborhood: Around This Home
Neighborhood: Local Demographics
Market Trends Charts
Nearby Homes for Sale
5243 Beaumont Way is a Single Family Residence in Santa Rosa, CA 95409. This 2,608 square foot property sits on a 0.359 Acres Lot and features 3 bedrooms & 2 full and 1 partial bathrooms. It is currently priced at $1,185,000 and was built in 1979. This address can also be written as 5243 Beaumont Way, Santa Rosa, CA 95409.
©2025 Bay Area Real Estate Information Services, Inc. All rights reserved. All data, including all measurements and calculations of area, is obtained from various sources and has not been, and will not be, verified by broker or MLS. All information should be independently reviewed and verified for accuracy. Properties may or may not be listed by the office/agent presenting the information. Information provided is for personal, non-commercial use by the viewer and may not be redistributed without explicit authorization from Bay Area Real Estate Information Services, Inc.
Presently MLSListings.com displays Active, Contingent, Pending, and Recently Sold listings. Recently Sold listings are properties which were sold within the last three years. After that period listings are no longer displayed in MLSListings.com. Pending listings are properties under contract and no longer available for sale. Contingent listings are properties where there is an accepted offer, and seller may be seeking back-up offers. Active listings are available for sale.
This listing information is up-to-date as of July 14, 2025. For the most current information, please contact Derek Marshall, (707) 292-3991
