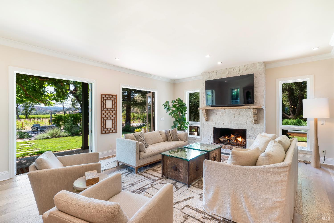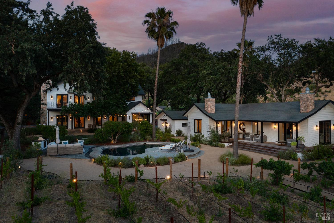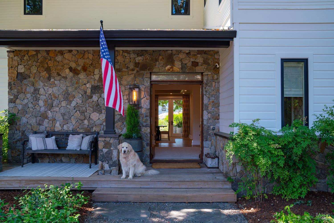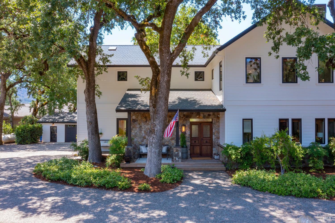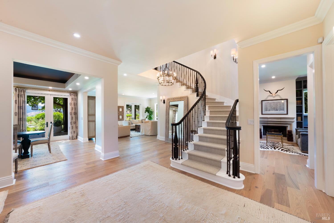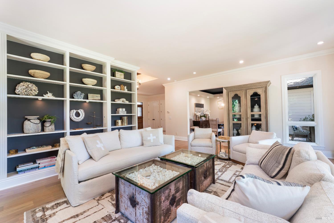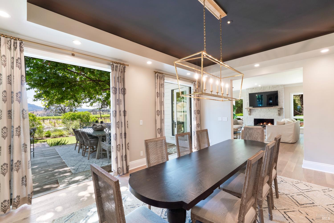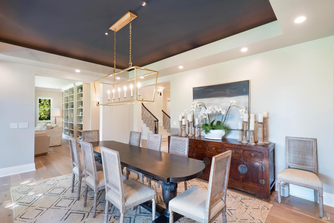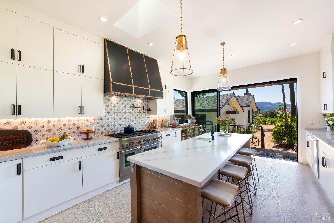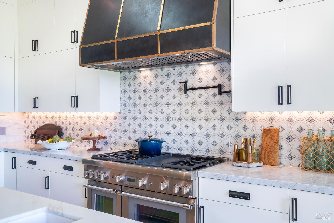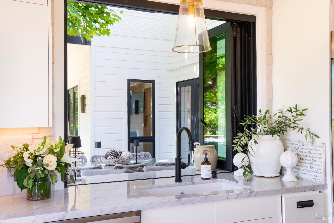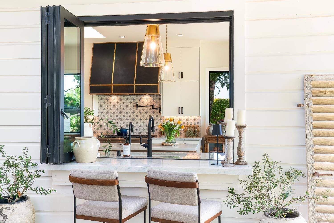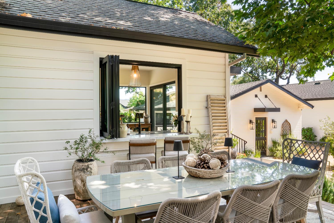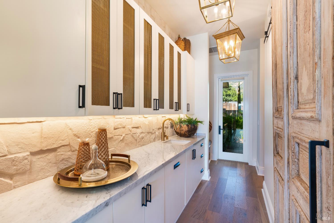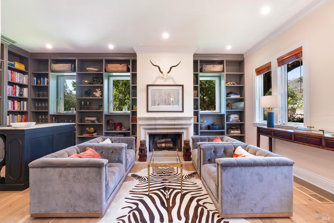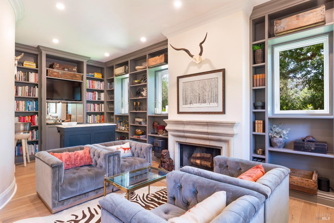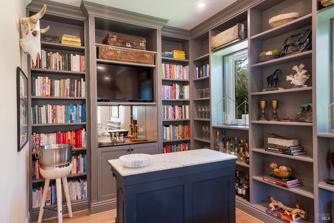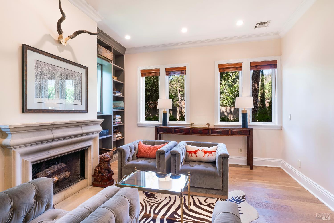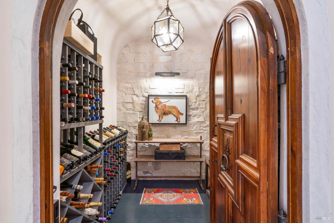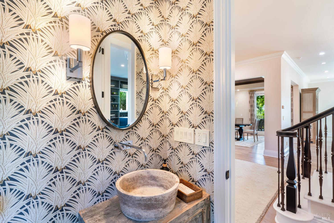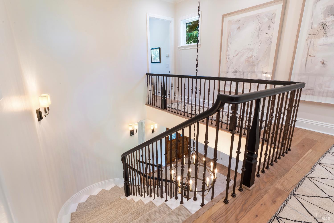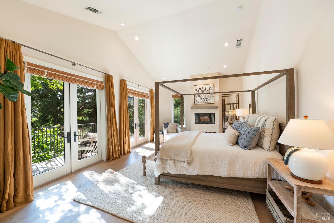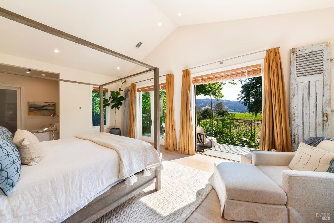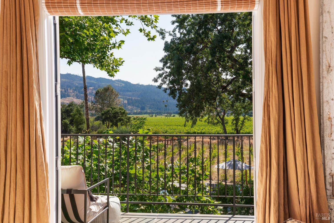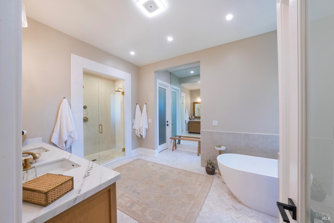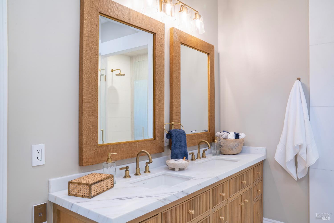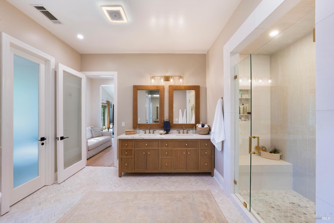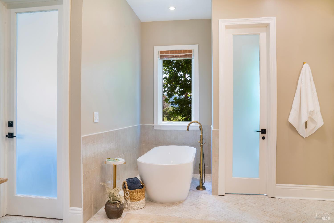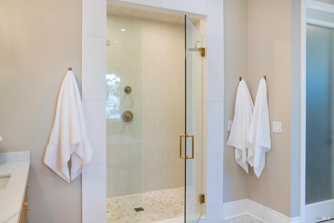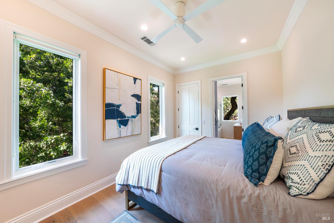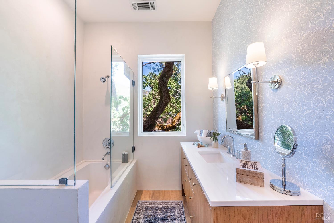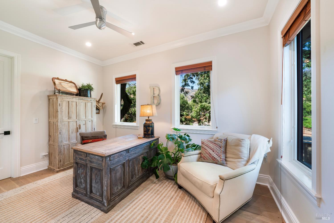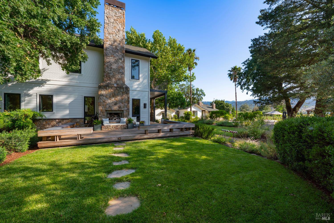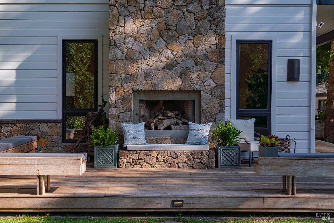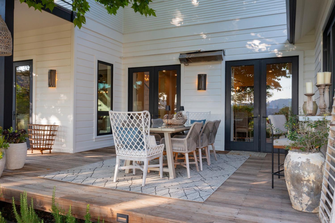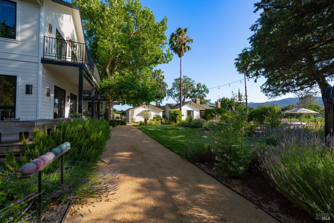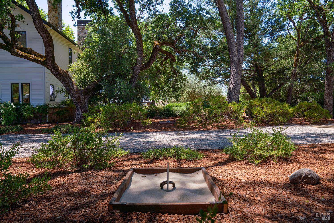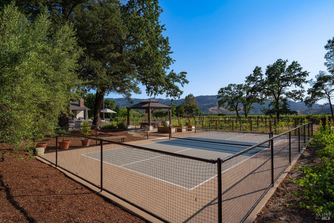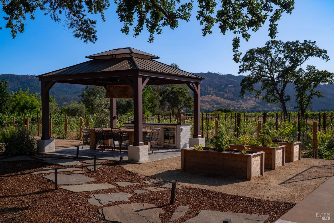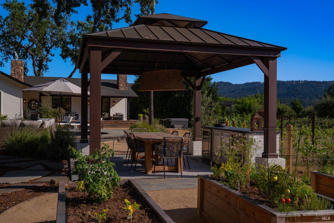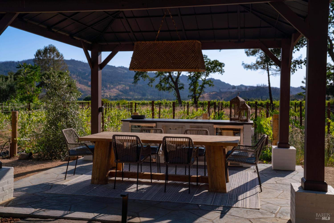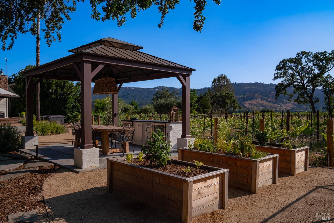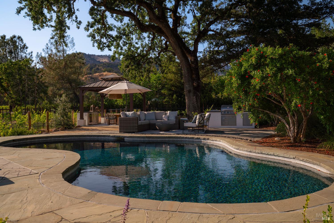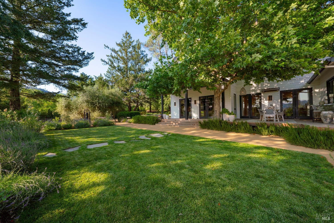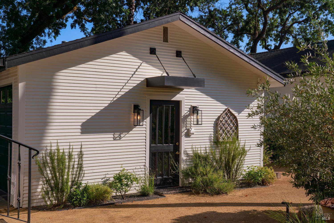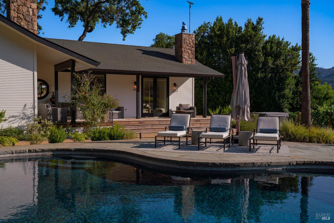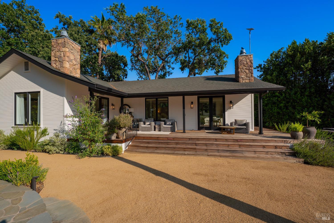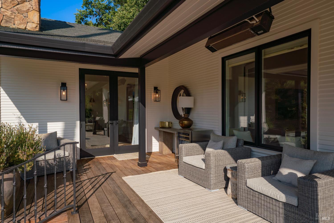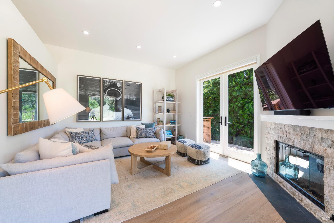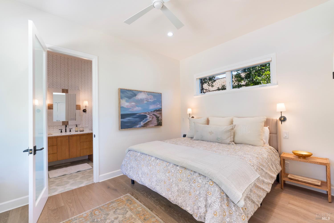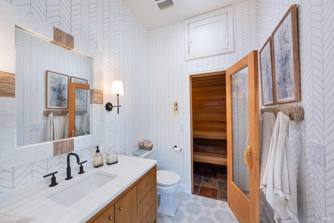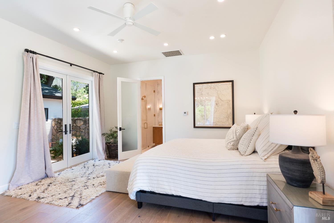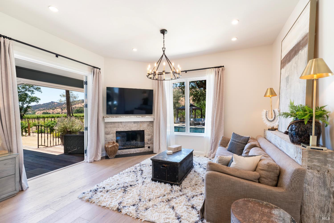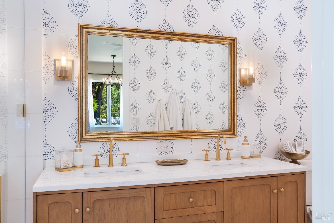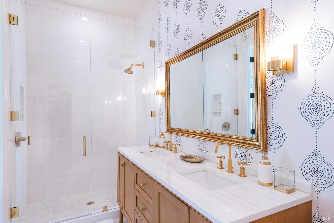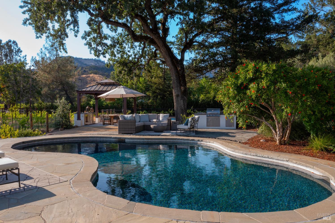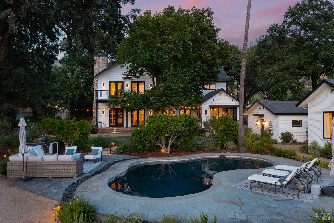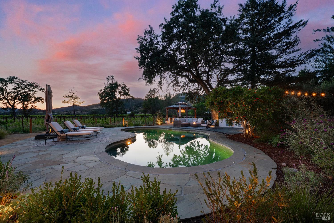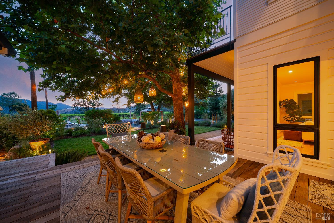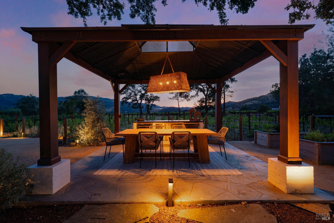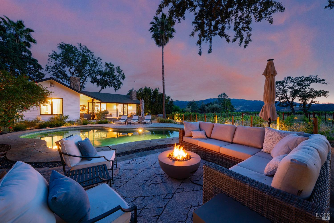4189 Silverado Trl, Calistoga, CA 94515
$6,750,000 Mortgage Calculator Active Single Family Residence
Property Details
About this Property
Designed for those who live fully and entertain effortlessly, a curated sanctuary where timeless craftsmanship meets effortless living. Reimagined by Kirsten Bennett Interiors (completed in 2025), the architecture harmonizes classic Modern elegance with Farmhouse sensibility and invites you to savor moments both grand & intimate. Reclaimed wood beams, polished plaster walls, one-of-a-kind antique French doors, & custom wrought iron details create a warm, textured ambiance throughout. Wide-plank white oak floors & limestone accents invite natural warmth, effortless style and continuity through the home. The chef's kitchen & scullery, alive with artisan tile & gleaming brass, inspires both culinary creativity and heartfelt gatherings. Indoor and outdoor living flow seamlessly, offering multiple gathering spaces framed by sweeping views of historic Three Palms Vineyard and Diamond Mountain. Entertain beside the outdoor kitchen or fireplace near the pool & spa. Enjoy pickleball, horseshoes, outdoor prepared feasts and multiple patios surrounded by mature gardens, and 600 vines. Two separate guest suites complete this extraordinary home and echo the rhythm of life hererooted in connection, a testament to the beauty that embraces the soul and elevates everyday moments
MLS Listing Information
MLS #
BA325061062
MLS Source
Bay Area Real Estate Information Services, Inc.
Days on Site
76
Interior Features
Bedrooms
Primary Suite/Retreat, Remodeled
Bathrooms
Jack and Jill, Other, Stall Shower, Updated Bath(s)
Kitchen
Countertop - Marble, Island, Other, Pantry, Updated
Appliances
Dishwasher, Freezer, Hood Over Range, Ice Maker, Other, Oven - Built-In, Oven - Gas, Oven Range - Built-In, Gas, Refrigerator, Wine Refrigerator, Dryer, Washer
Dining Room
Formal Dining Room, Other
Fireplace
Gas Log, Gas Starter
Flooring
Marble, Tile, Wood
Laundry
220 Volt Outlet, In Laundry Room
Cooling
Ceiling Fan, Central Forced Air
Heating
Central Forced Air, Fireplace, Radiant
Exterior Features
Roof
Composition
Pool
Heated - Gas, In Ground, Pool - Yes, Sweep
Style
Custom, Farm House, Traditional
Parking, School, and Other Information
Garage/Parking
Enclosed, Gate/Door Opener, Garage: 2 Car(s)
Sewer
Septic Tank
Water
Well
Complex Amenities
Community Security Gate
Unit Information
| # Buildings | # Leased Units | # Total Units |
|---|---|---|
| 0 | – | – |
Neighborhood: Around This Home
Neighborhood: Local Demographics
Market Trends Charts
Nearby Homes for Sale
4189 Silverado Trl is a Single Family Residence in Calistoga, CA 94515. This 4,826 square foot property sits on a 1.38 Acres Lot and features 4 bedrooms & 5 full bathrooms. It is currently priced at $6,750,000 and was built in 2005. This address can also be written as 4189 Silverado Trl, Calistoga, CA 94515.
©2025 Bay Area Real Estate Information Services, Inc. All rights reserved. All data, including all measurements and calculations of area, is obtained from various sources and has not been, and will not be, verified by broker or MLS. All information should be independently reviewed and verified for accuracy. Properties may or may not be listed by the office/agent presenting the information. Information provided is for personal, non-commercial use by the viewer and may not be redistributed without explicit authorization from Bay Area Real Estate Information Services, Inc.
Presently MLSListings.com displays Active, Contingent, Pending, and Recently Sold listings. Recently Sold listings are properties which were sold within the last three years. After that period listings are no longer displayed in MLSListings.com. Pending listings are properties under contract and no longer available for sale. Contingent listings are properties where there is an accepted offer, and seller may be seeking back-up offers. Active listings are available for sale.
This listing information is up-to-date as of September 15, 2025. For the most current information, please contact Erin Lail, (707) 333-5596
