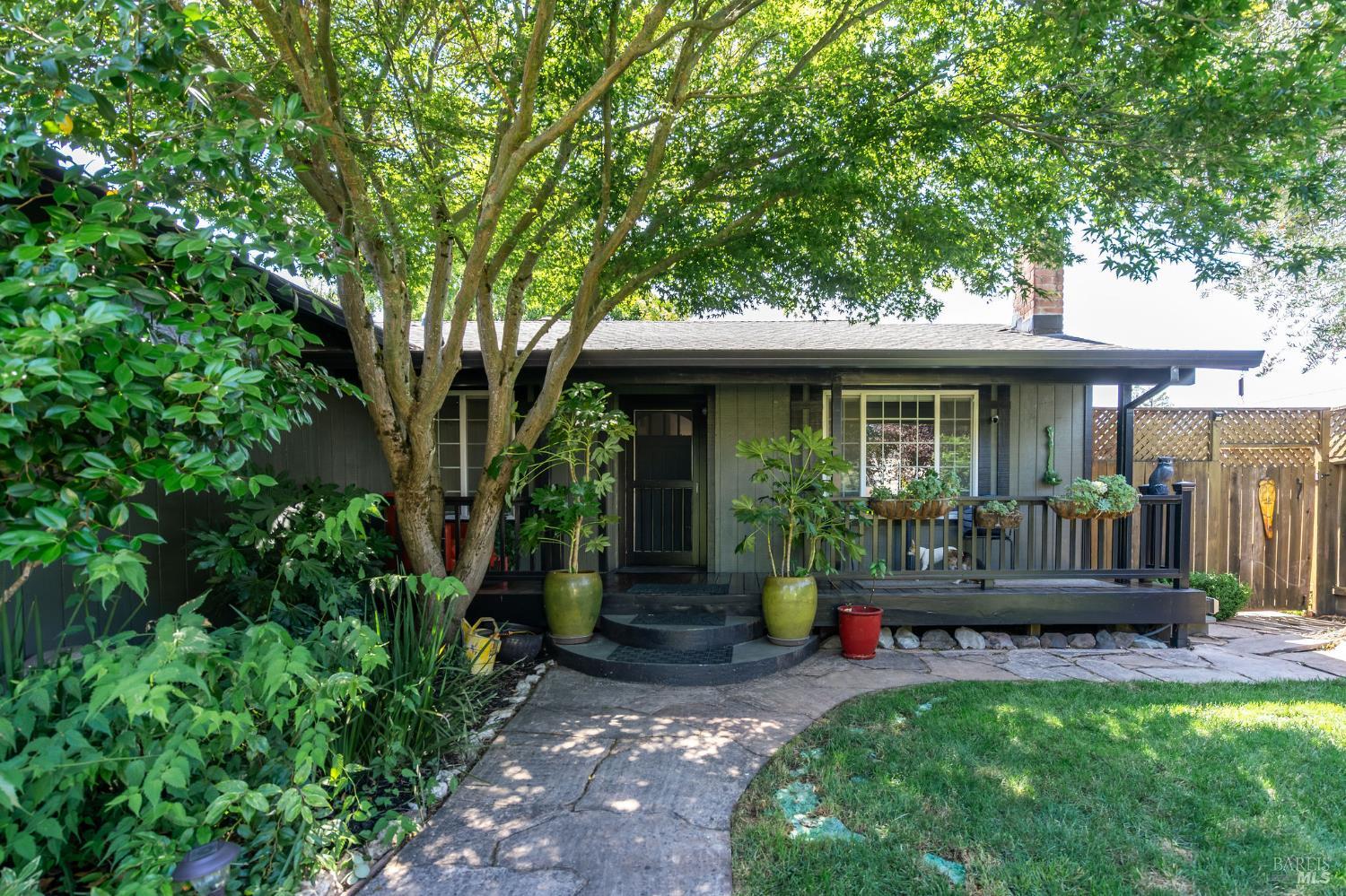1649 Javore Dr, Santa Rosa, CA 95407
$700,000 Mortgage Calculator Sold on Sep 10, 2025 Single Family Residence
Property Details
About this Property
The lush front garden and expansive sitting porch provide your private retreat at the end of a long day. Gathering room features gas insert fireplace, bookshelves included, Tile entry with LVP flooring throughout. Dining area with newer French doors lead to the side yard brick paved grill area. This lovingly updated home with detail to low maintenance and and an abundant garden, play areas for littles and grown up gatherings is all you need. On sunny days you have a large gazebo with fan and lights to keep you cool into the evening. Raised garden beds feature drip irrigation. A fun treehouse-fort with power and lights. Spa hot tub and an infrared sauna to relax the stress away. Need storage for your hobbies there's an extra shed tucked in the back yard. The interior of the home makes you feel like a chef with the gas cook top, glass front cabinet doors and stainless steel appliances. The bathrooms have been recently updated and the primary suite features extra tall closets for ample storage. Roseland University Pre and Bayer Farms are nearby. Minutes to local eating spots and freeway for a get away to the coast or into the city. A new roof to keep any rainy day worries away and a fresh coat of paint on the exterior make this the sweetest welcoming home for you.
MLS Listing Information
MLS #
BA325061076
MLS Source
Bay Area Real Estate Information Services, Inc.
Interior Features
Bathrooms
Shower(s) over Tub(s), Updated Bath(s)
Kitchen
Breakfast Nook, Countertop - Granite, Island with Sink
Appliances
Cooktop - Gas, Dishwasher, Garbage Disposal, Hood Over Range, Refrigerator, Trash Compactor, Dryer, Washer
Dining Room
Breakfast Nook, Dining Area in Living Room, In Kitchen
Fireplace
Gas Piped, Insert
Flooring
Laminate, Tile
Laundry
Cabinets, Laundry Area
Cooling
Ceiling Fan
Heating
Central Forced Air, Fireplace, Fireplace Insert
Exterior Features
Roof
Composition
Foundation
Concrete Perimeter
Pool
Pool - No
Style
Ranch
Parking, School, and Other Information
Garage/Parking
Access - Interior, Attached Garage, Facing Front, Gate/Door Opener, Garage: 2 Car(s)
Sewer
Public Sewer
Water
Public
Unit Information
| # Buildings | # Leased Units | # Total Units |
|---|---|---|
| 0 | – | – |
Neighborhood: Around This Home
Neighborhood: Local Demographics
Market Trends Charts
1649 Javore Dr is a Single Family Residence in Santa Rosa, CA 95407. This 1,236 square foot property sits on a 6,000 Sq Ft Lot and features 3 bedrooms & 2 full bathrooms. It is currently priced at $700,000 and was built in 1978. This address can also be written as 1649 Javore Dr, Santa Rosa, CA 95407.
©2025 Bay Area Real Estate Information Services, Inc. All rights reserved. All data, including all measurements and calculations of area, is obtained from various sources and has not been, and will not be, verified by broker or MLS. All information should be independently reviewed and verified for accuracy. Properties may or may not be listed by the office/agent presenting the information. Information provided is for personal, non-commercial use by the viewer and may not be redistributed without explicit authorization from Bay Area Real Estate Information Services, Inc.
Presently MLSListings.com displays Active, Contingent, Pending, and Recently Sold listings. Recently Sold listings are properties which were sold within the last three years. After that period listings are no longer displayed in MLSListings.com. Pending listings are properties under contract and no longer available for sale. Contingent listings are properties where there is an accepted offer, and seller may be seeking back-up offers. Active listings are available for sale.
This listing information is up-to-date as of September 10, 2025. For the most current information, please contact Carmen Cervantes, (707) 975-7373
