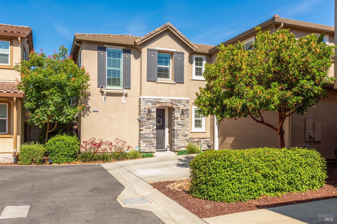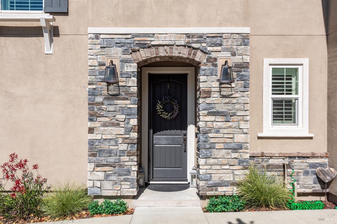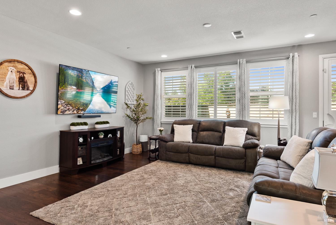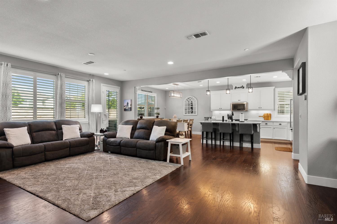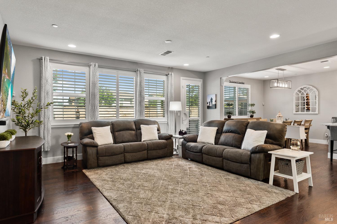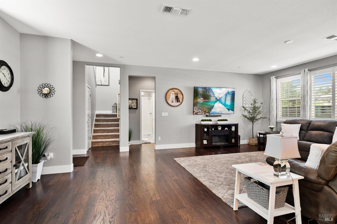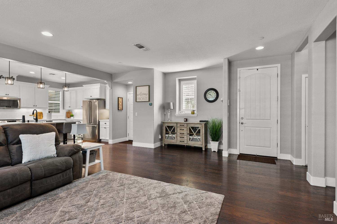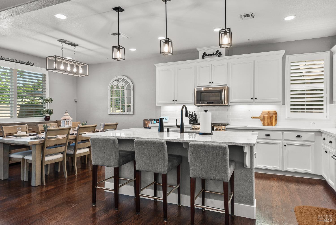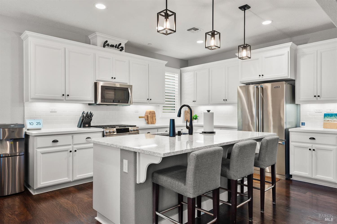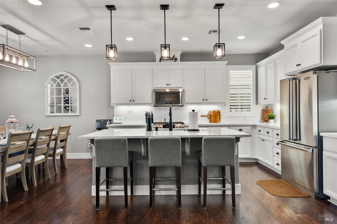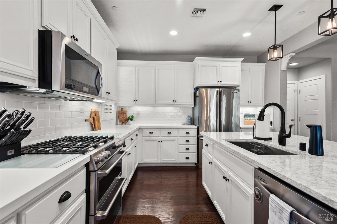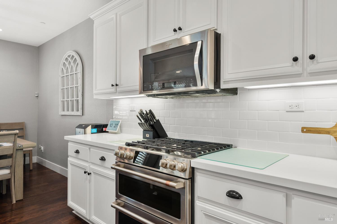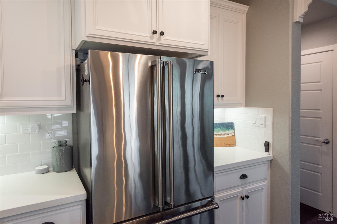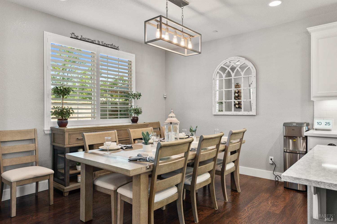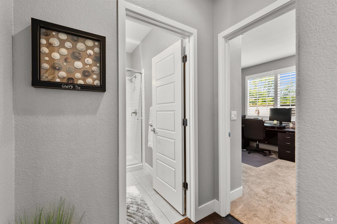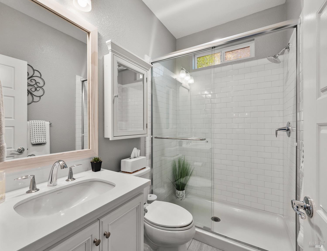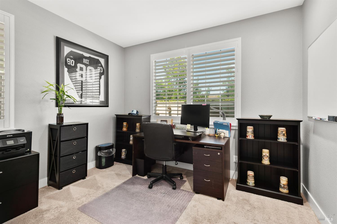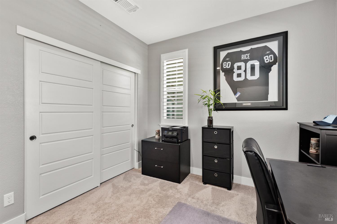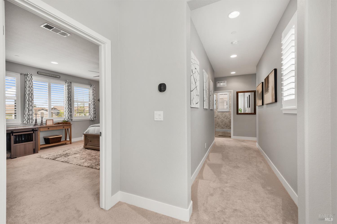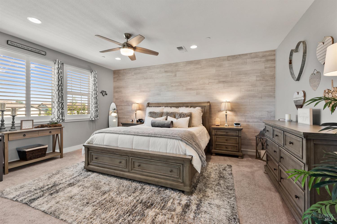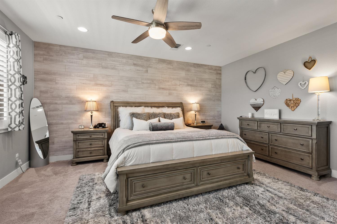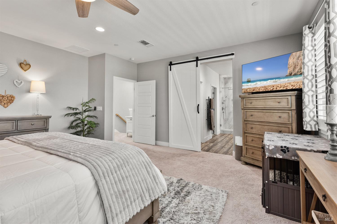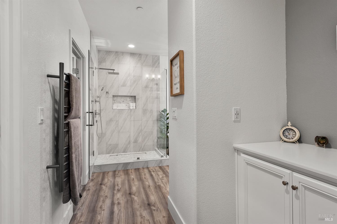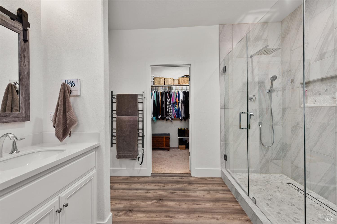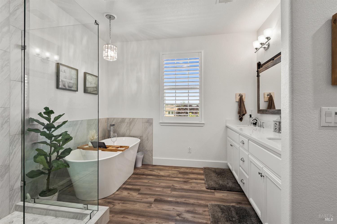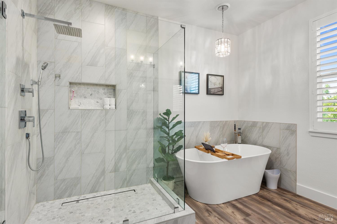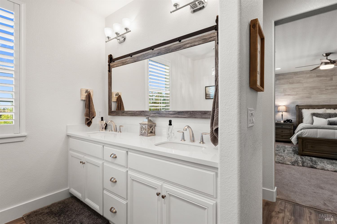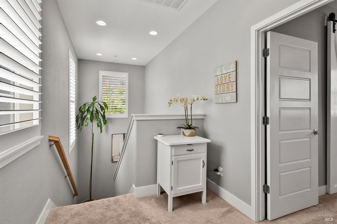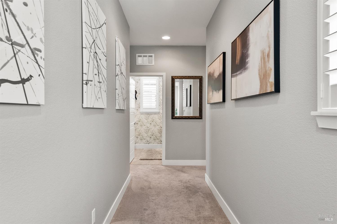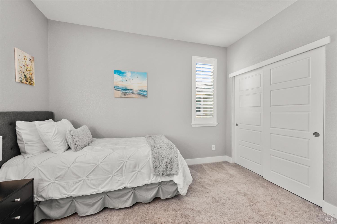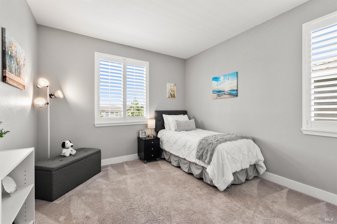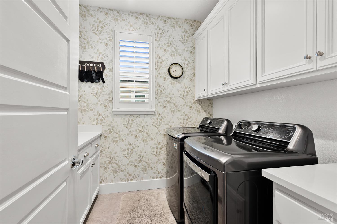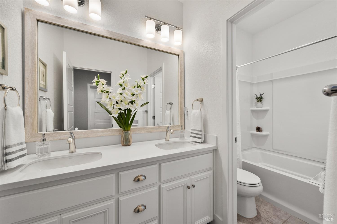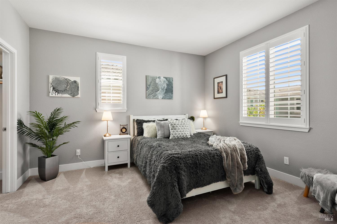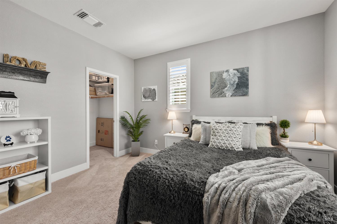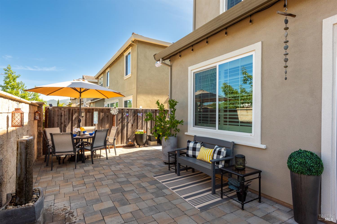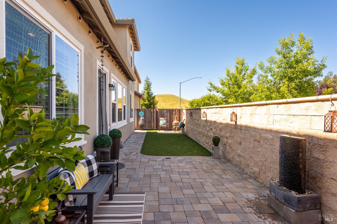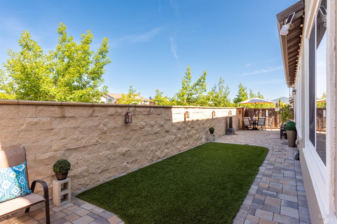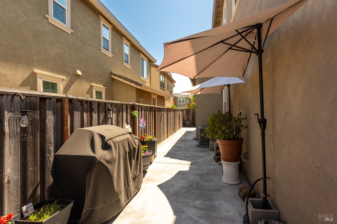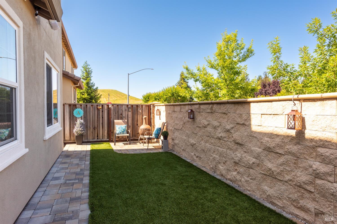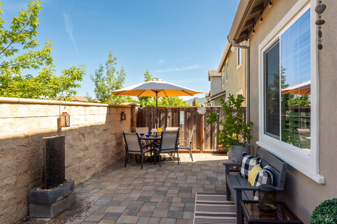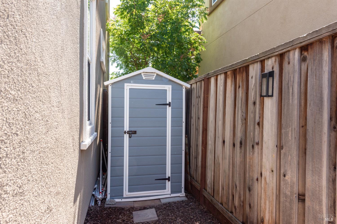Property Details
About this Property
On a sun-dappled street where every home reflects care and community, this beautifully maintained four-bedroom residence is a true standout, offering comfort, style, and thoughtful updates in every corner. Lovingly cared for and truly move-in ready, this pristine home features a light-filled, open-concept floor plan perfect for everyday living and special gatherings alike. Plantation shutters provide timeless elegance and just the right touch of privacy throughout. The chef-inspired kitchen blends form and function with quartz countertops, a large island, a cafe double oven, six-burner stove, Viking refrigerator, white cabinetry with sleek black hardware, and a pantry closet. Whether you're hosting friends or cooking for loved ones, it's a space where memories are made. One bedroom and a full bath are conveniently located on the main floor ideal for guests, extended family, or a quiet office retreat. Upstairs, the serene primary suite offers a peaceful escape, with a custom feature wall and a remodeled bathroom designed with spa-like tranquility in mind. Laundry room between bedrooms upstairs. Outside, enjoy an easy-maintenance backyard and storage shed, leaving more time to explore the local back roads or catch a concert at the nearby Green Music Center at SSU. Move In Ready!
MLS Listing Information
MLS #
BA325061417
MLS Source
Bay Area Real Estate Information Services, Inc.
Days on Site
8
Interior Features
Bedrooms
Primary Suite/Retreat
Bathrooms
Double Sinks, Shower(s) over Tub(s), Updated Bath(s), Window
Kitchen
Island with Sink, Pantry, Updated
Appliances
Dishwasher, Garbage Disposal, Oven - Double, Oven Range - Gas, Refrigerator
Flooring
Carpet, Laminate, Tile
Laundry
Cabinets, Laundry - Yes, Laundry Area, Upper Floor
Cooling
Ceiling Fan, Central Forced Air
Heating
Central Forced Air, Heating - 2+ Zones
Exterior Features
Roof
Composition, Tile
Foundation
Concrete Perimeter and Slab
Pool
None, Pool - No
Style
Traditional
Parking, School, and Other Information
Garage/Parking
Access - Interior, Attached Garage, Facing Side, Gate/Door Opener, Garage: 2 Car(s)
Sewer
Public Sewer
Water
Public
HOA Fee
$88
HOA Fee Frequency
Monthly
Complex Amenities
Park, Playground
Unit Information
| # Buildings | # Leased Units | # Total Units |
|---|---|---|
| 0 | – | – |
Neighborhood: Around This Home
Neighborhood: Local Demographics
Market Trends Charts
Nearby Homes for Sale
5453 Kaitlyn Pl is a Single Family Residence in Rohnert Park, CA 94928. This 2,342 square foot property sits on a 3,886 Sq Ft Lot and features 4 bedrooms & 3 full bathrooms. It is currently priced at $924,900 and was built in 2017. This address can also be written as 5453 Kaitlyn Pl, Rohnert Park, CA 94928.
©2025 Bay Area Real Estate Information Services, Inc. All rights reserved. All data, including all measurements and calculations of area, is obtained from various sources and has not been, and will not be, verified by broker or MLS. All information should be independently reviewed and verified for accuracy. Properties may or may not be listed by the office/agent presenting the information. Information provided is for personal, non-commercial use by the viewer and may not be redistributed without explicit authorization from Bay Area Real Estate Information Services, Inc.
Presently MLSListings.com displays Active, Contingent, Pending, and Recently Sold listings. Recently Sold listings are properties which were sold within the last three years. After that period listings are no longer displayed in MLSListings.com. Pending listings are properties under contract and no longer available for sale. Contingent listings are properties where there is an accepted offer, and seller may be seeking back-up offers. Active listings are available for sale.
This listing information is up-to-date as of July 18, 2025. For the most current information, please contact Robin Bianchini, (707) 303-6954
