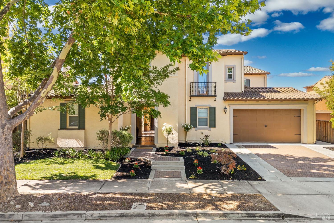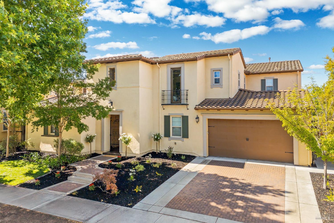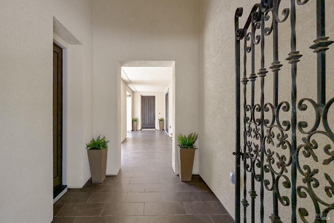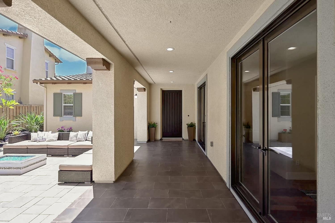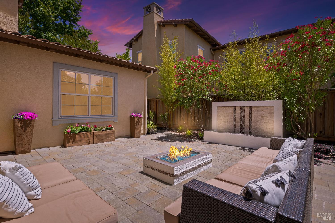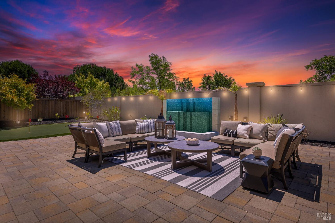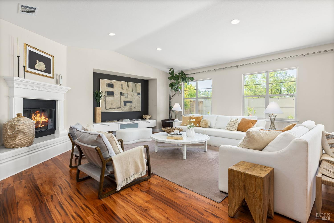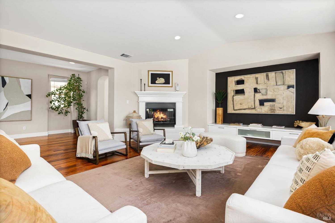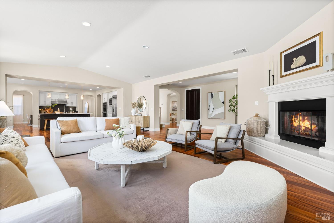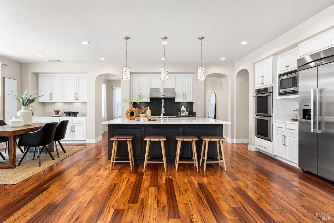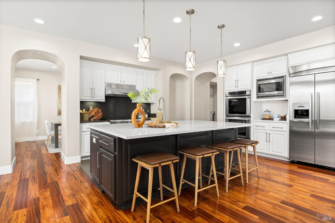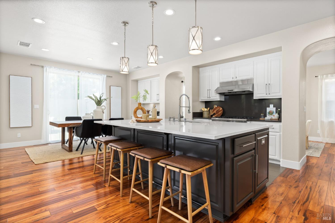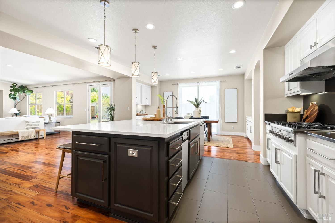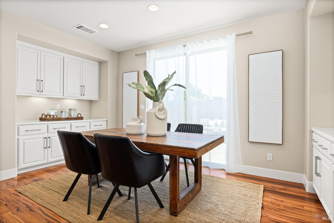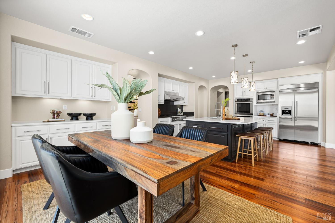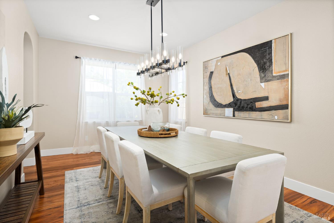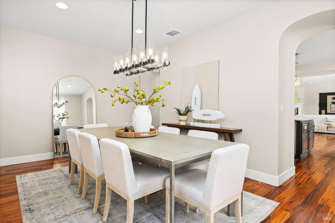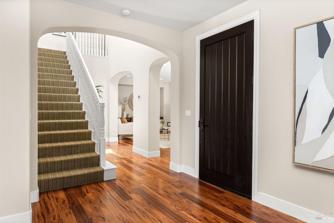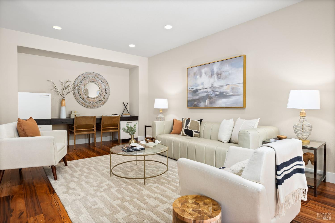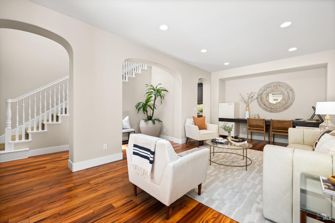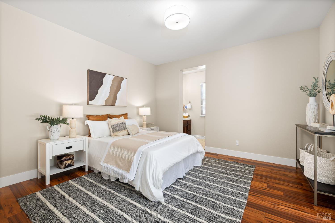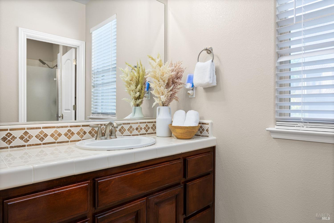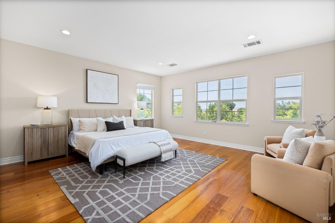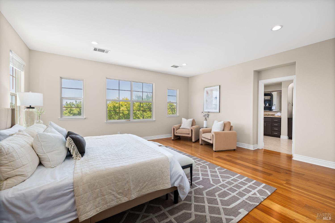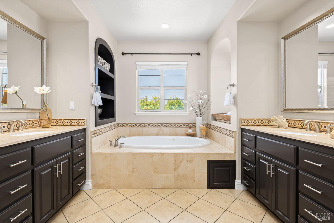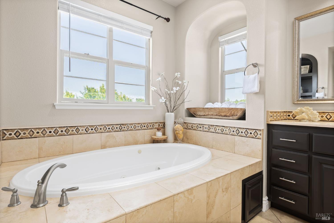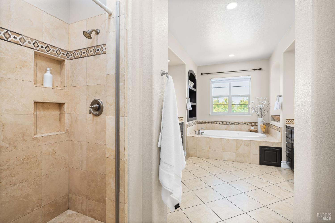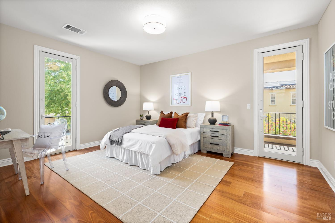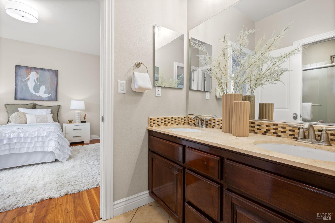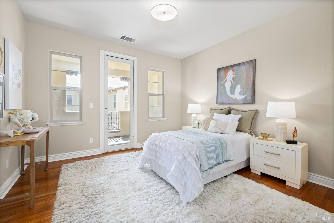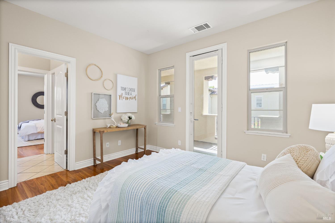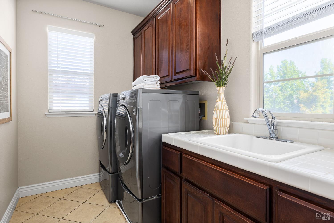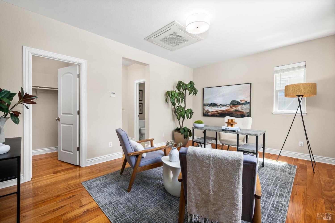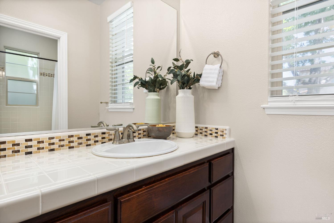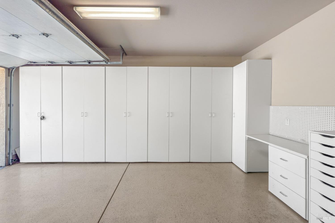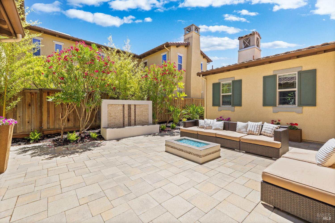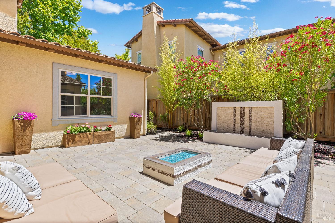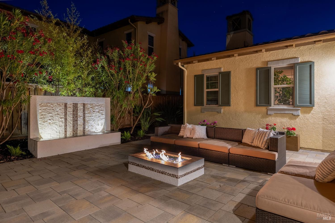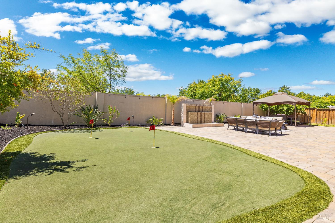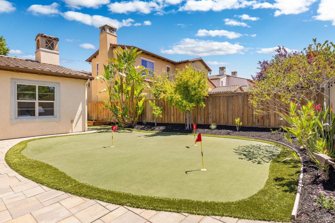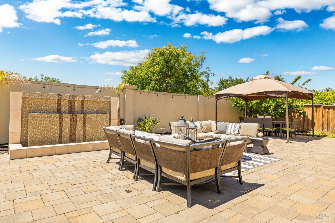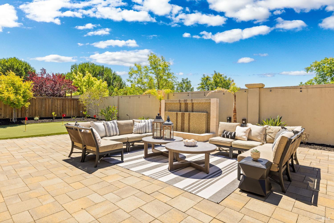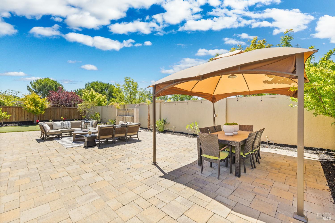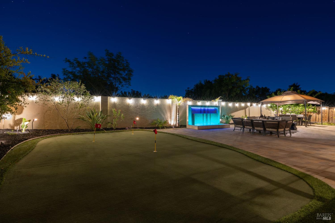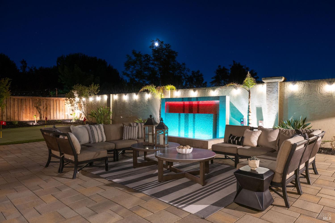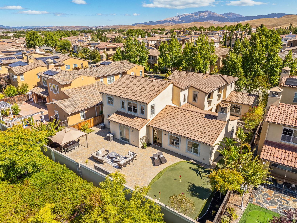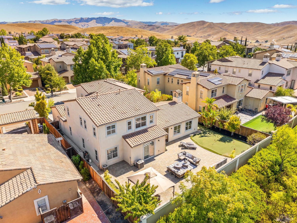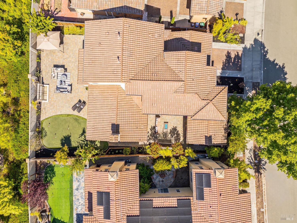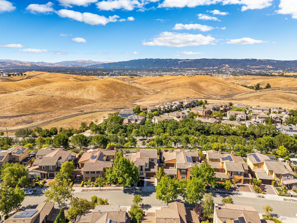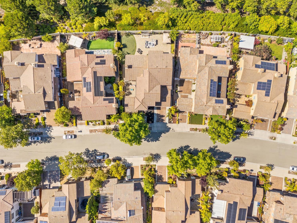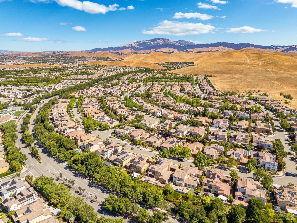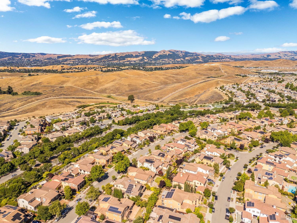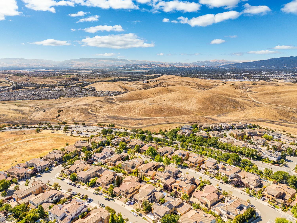7610 Balmoral Way, San Ramon, CA 94582
$2,849,500 Mortgage Calculator Active Single Family Residence
Property Details
About this Property
North-facing and beautifully maintained, this Mediterranean beauty features a highly desirable floor plan that's both elegant and functional. Offering 4,202 sq. ft. of luxurious living space, this 5-bedroom, 4.5-bathroom home is located in the highly sought-after Santorini neighborhood of Windemere. Rarely available, this floor plan sets the home apart from others, designed for optimal natural light, energy flow, and a seamless blend of style and practicality. The gourmet chef's kitchen boasts top-tier Thermador appliances, sleek quartz countertops, and hardwood floors throughout. A detached casita offers versatile space for a secluded office or guests. The serene courtyard with a water feature and fireplace invites relaxation, while the expansive backyard, featuring a putting green, large water feature, and gazebo, is perfect for outdoor entertainment. Luxurious upgrades include a spa-like master suite, and sweeping views of rolling hills from the main bedroom suite. With no neighbors behind, privacy and tranquility are ensured. Conveniently located near top-rated schools, shopping, and dining, this rare gem offers the ultimate in luxury and convenience. Don't miss this opportunity to own a true Mediterranean masterpiece. Schedule your private tour today!
MLS Listing Information
MLS #
BA325061667
MLS Source
Bay Area Real Estate Information Services, Inc.
Days on Site
6
Interior Features
Bedrooms
Primary Suite/Retreat
Bathrooms
Double Sinks, Dual Flush Toilet, Primary - Tub, Other, Shower(s) over Tub(s), Stone, Tub, Tub w/Jets, Window
Kitchen
Breakfast Nook, Countertop - Other, Island, Island with Sink, Other, Pantry, Pantry Cabinet
Appliances
Cooktop - Gas, Dishwasher, Garbage Disposal, Hood Over Range, Microwave, Other, Oven - Built-In, Oven - Double, Oven - Electric, Oven Range - Built-In, Gas, Refrigerator, Trash Compactor
Dining Room
Breakfast Nook, In Kitchen, Other
Family Room
Other
Fireplace
Gas Piped, Gas Starter
Flooring
Laminate, Tile
Laundry
Cabinets, Hookup - Gas Dryer, In Closet, In Laundry Room, Laundry - Yes, Laundry Area
Cooling
Air Conditioning - Area, Central Forced Air, Multi Units, Multi-Zone
Heating
Central Forced Air, Fireplace, Gas, Heating - 2+ Units, Heating - 2+ Zones, Hot Water
Exterior Features
Roof
Barrel / Truss
Pool
Pool - No
Style
Contemporary, Mediterranean
Parking, School, and Other Information
Garage/Parking
Access - Interior, Gate/Door Opener, Garage: 3 Car(s)
Sewer
Public Sewer
Water
Public
Unit Information
| # Buildings | # Leased Units | # Total Units |
|---|---|---|
| 0 | – | – |
Neighborhood: Around This Home
Neighborhood: Local Demographics
Market Trends Charts
Nearby Homes for Sale
7610 Balmoral Way is a Single Family Residence in San Ramon, CA 94582. This 4,202 square foot property sits on a 9,230 Sq Ft Lot and features 5 bedrooms & 4 full and 1 partial bathrooms. It is currently priced at $2,849,500 and was built in 2008. This address can also be written as 7610 Balmoral Way, San Ramon, CA 94582.
©2025 Bay Area Real Estate Information Services, Inc. All rights reserved. All data, including all measurements and calculations of area, is obtained from various sources and has not been, and will not be, verified by broker or MLS. All information should be independently reviewed and verified for accuracy. Properties may or may not be listed by the office/agent presenting the information. Information provided is for personal, non-commercial use by the viewer and may not be redistributed without explicit authorization from Bay Area Real Estate Information Services, Inc.
Presently MLSListings.com displays Active, Contingent, Pending, and Recently Sold listings. Recently Sold listings are properties which were sold within the last three years. After that period listings are no longer displayed in MLSListings.com. Pending listings are properties under contract and no longer available for sale. Contingent listings are properties where there is an accepted offer, and seller may be seeking back-up offers. Active listings are available for sale.
This listing information is up-to-date as of July 15, 2025. For the most current information, please contact Parag Shah, (510) 495-7169
