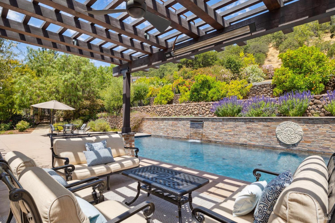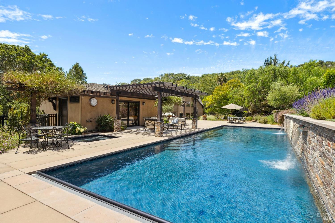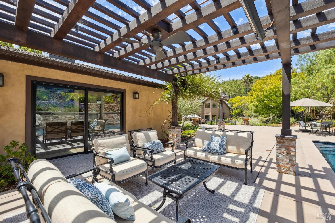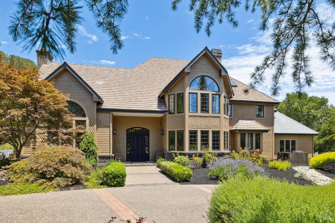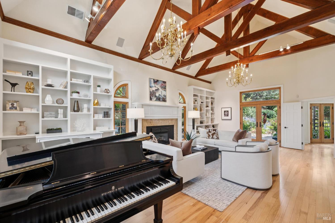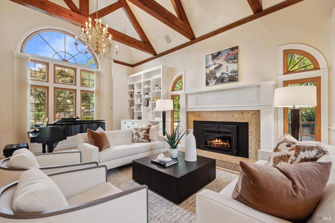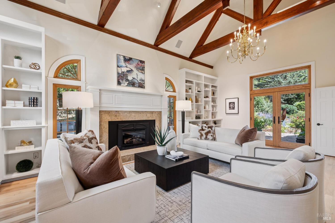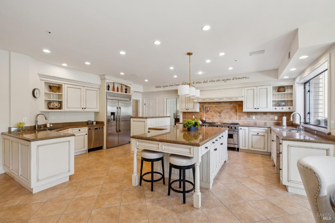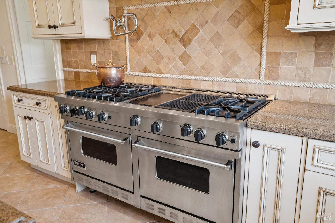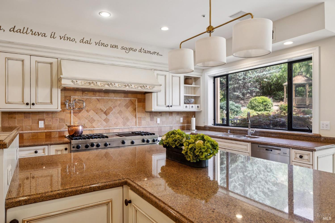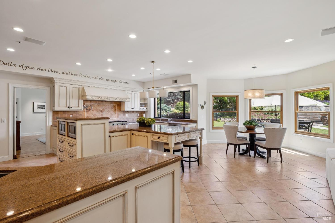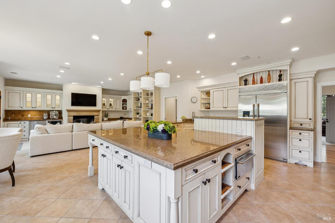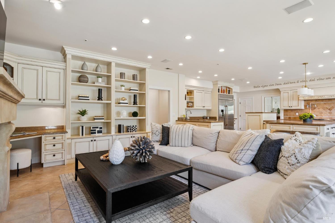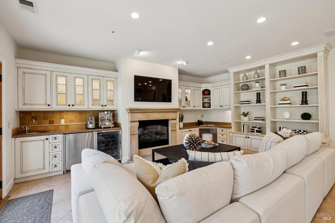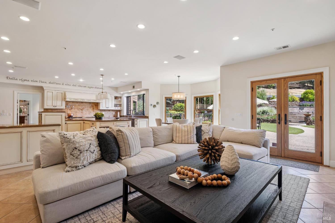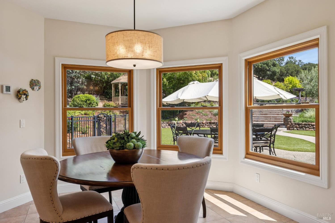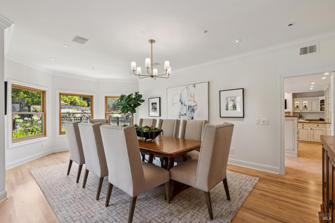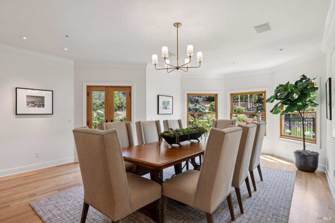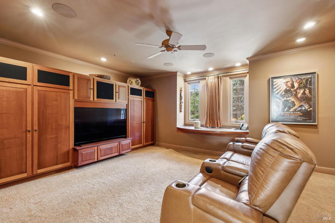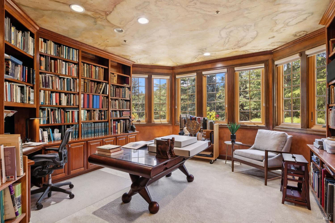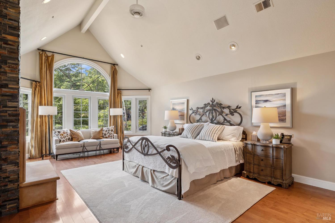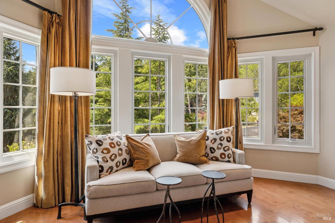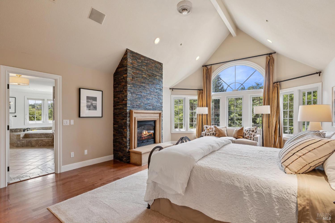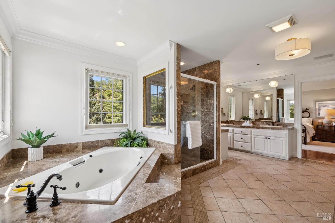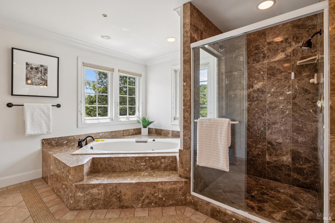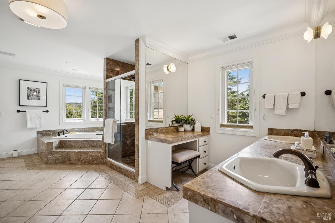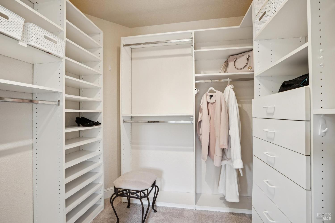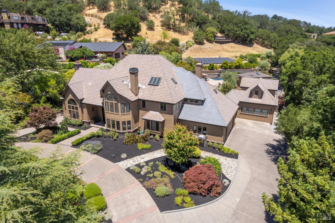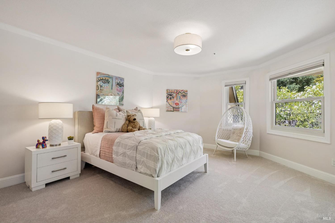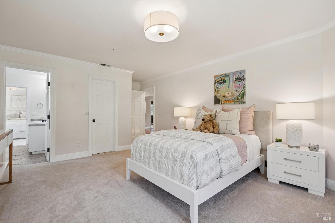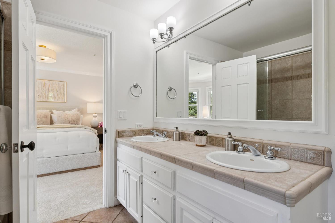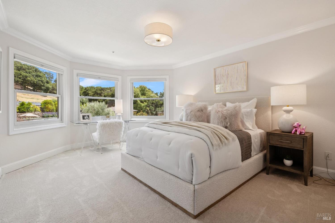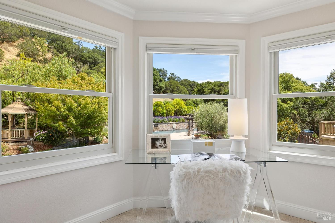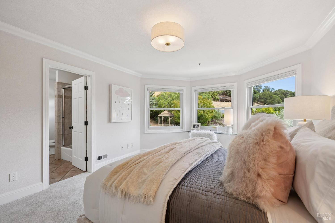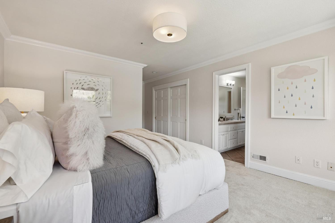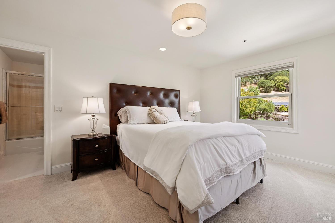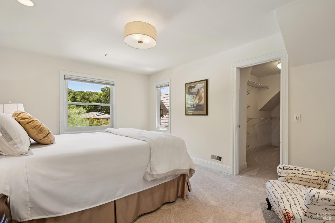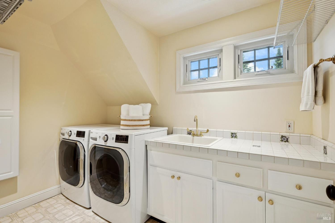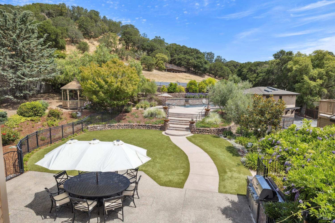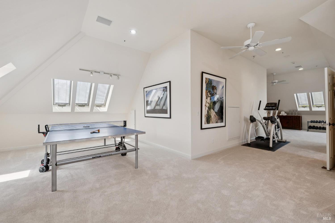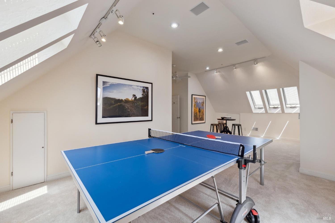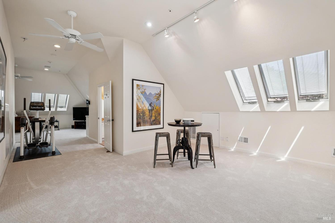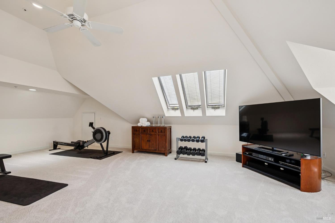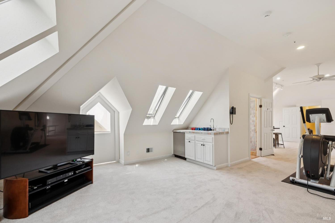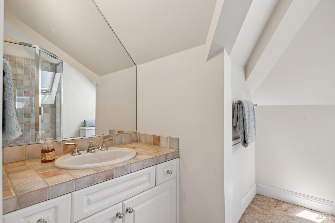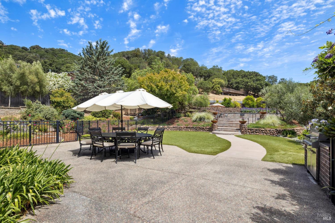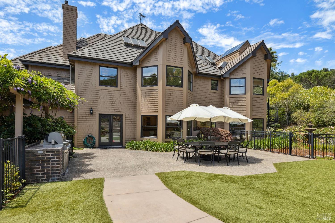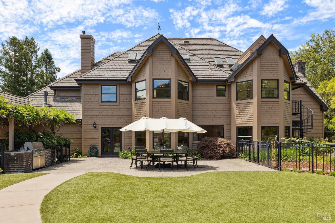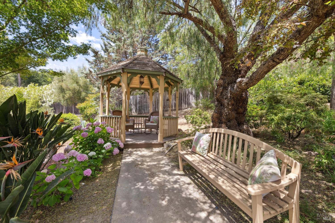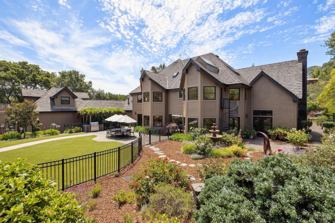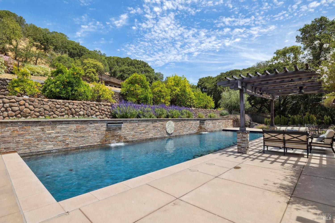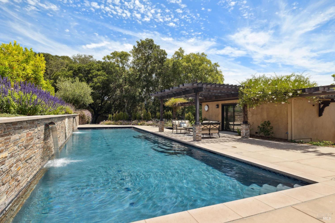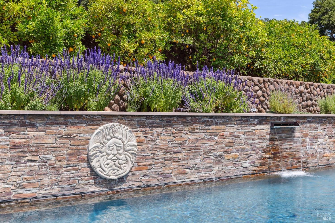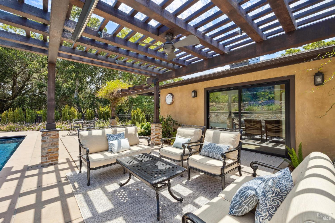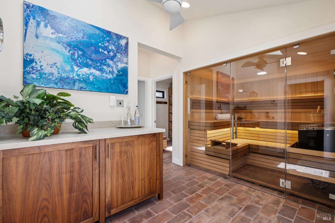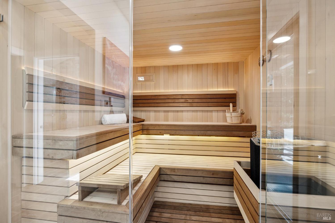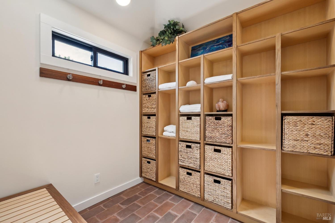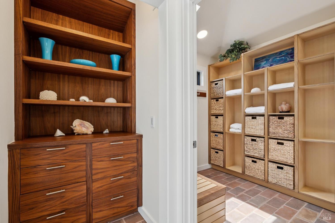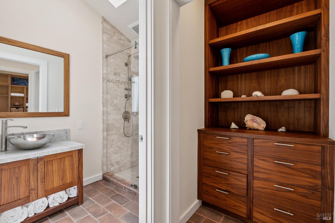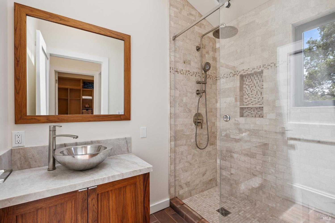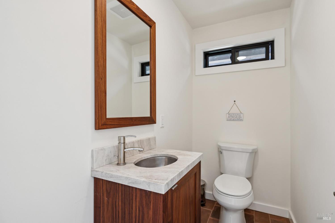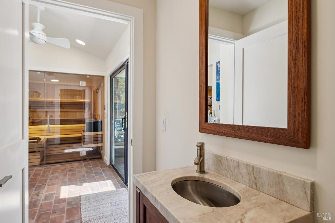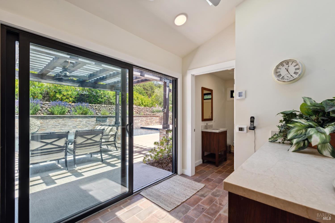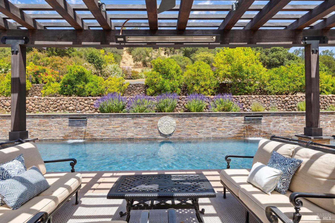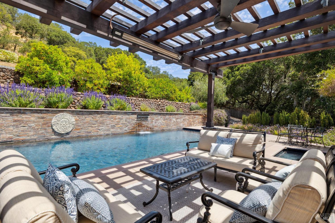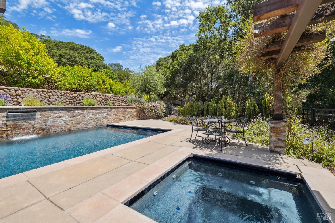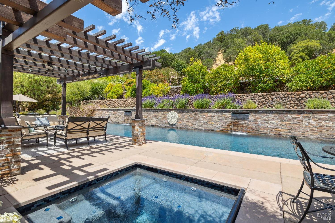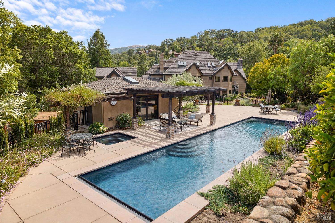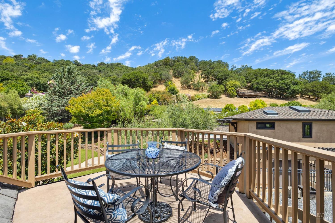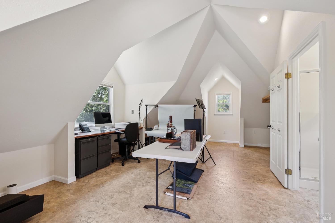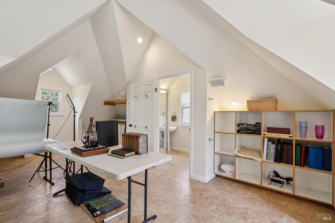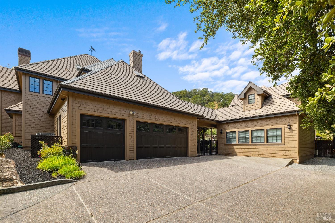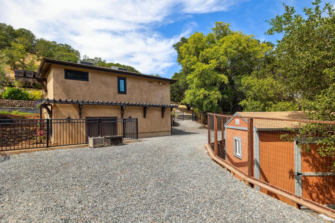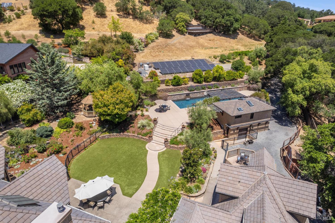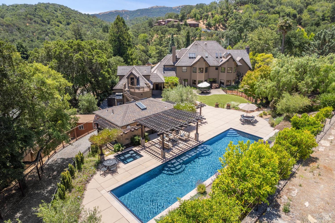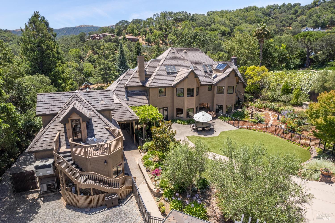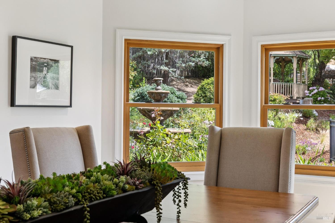Property Details
About this Property
Beautiful & Coveted Indian Valley - Novato's favorite neighborhood. This captivating luxury residence sits on approx. 1.6 acres The home boasts six bedrooms & six bathrooms plus a half bath, spanning approx. 6,400 square feet. The custom-built estate features a gated entryway, transporting residents & guests to a private oasis.The grand interior showcases soaring 25-foot ceilings in the formal living room, creating a breathtaking atmosphere. Vaulted ceilings in the primary suite add to the home's sophisticated ambiance.The gourmet chef's kitchen offers everything for the culinary enthusiast, with high end SS appliances & ample counter space. The home media room & multiple work-from-home spaces allow for both entertainment & productivity. Stepping outside, the gorgeous grounds offer a resort-style pool setting, complete with a spectacular 50-foot lap pool, waterfalls, & a custom sculpture of a Roman-Druid water god. The stunning pool house features a sauna, beautiful custom cabinetry & full bath creating a true spa-like experience. Mature landscaping, a turf lawn, fruit trees, & a rose garden contribute to the home's picturesque grounds, making it an entertainer's delight. The property also offers possible ADU & JDU. Owned solar with a huge backup generator! Pride of ownership.
MLS Listing Information
MLS #
BA325061697
MLS Source
Bay Area Real Estate Information Services, Inc.
Days on Site
119
Interior Features
Bedrooms
Studio
Bathrooms
Jack and Jill, Primary - Tub, Shower(s) over Tub(s), Stall Shower
Kitchen
Breakfast Nook, Countertop - Granite, Island, Pantry
Appliances
Built-in BBQ Grill, Dishwasher, Dryer, Washer
Dining Room
Formal Area
Family Room
Kitchen/Family Room Combo
Fireplace
Family Room, Gas Log, Living Room, Primary Bedroom
Flooring
Carpet, Tile, Wood
Laundry
Laundry - Yes, Laundry Area, Upper Floor
Cooling
Central Forced Air
Heating
Central Forced Air, Radiant, Solar
Exterior Features
Pool
Cover, Heated - Gas, In Ground, Other, Pool - Yes, Spa/Hot Tub, Sweep
Style
Custom, Luxury, Tudor
Parking, School, and Other Information
Garage/Parking
Attached Garage, Converted, Gate/Door Opener, RV Possible, Garage: 3 Car(s)
Sewer
Septic Tank
Water
Public
Complex Amenities
Community Security Gate, Dog Run
Unit Information
| # Buildings | # Leased Units | # Total Units |
|---|---|---|
| 0 | – | – |
Neighborhood: Around This Home
Neighborhood: Local Demographics
Market Trends Charts
Nearby Homes for Sale
172 Pacheco Ave is a Single Family Residence in Novato, CA 94947. This 5,745 square foot property sits on a 1.608 Acres Lot and features 6 bedrooms & 6 full and 1 partial bathrooms. It is currently priced at $3,950,000 and was built in 1990. This address can also be written as 172 Pacheco Ave, Novato, CA 94947.
©2025 Bay Area Real Estate Information Services, Inc. All rights reserved. All data, including all measurements and calculations of area, is obtained from various sources and has not been, and will not be, verified by broker or MLS. All information should be independently reviewed and verified for accuracy. Properties may or may not be listed by the office/agent presenting the information. Information provided is for personal, non-commercial use by the viewer and may not be redistributed without explicit authorization from Bay Area Real Estate Information Services, Inc.
Presently MLSListings.com displays Active, Contingent, Pending, and Recently Sold listings. Recently Sold listings are properties which were sold within the last three years. After that period listings are no longer displayed in MLSListings.com. Pending listings are properties under contract and no longer available for sale. Contingent listings are properties where there is an accepted offer, and seller may be seeking back-up offers. Active listings are available for sale.
This listing information is up-to-date as of October 23, 2025. For the most current information, please contact Colleen Cornell, (415) 215-6346
