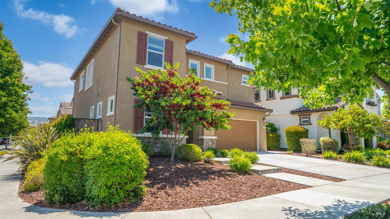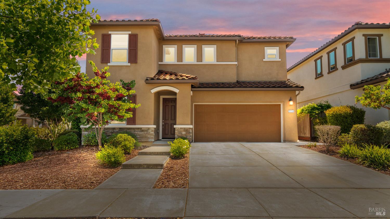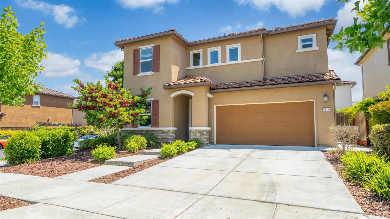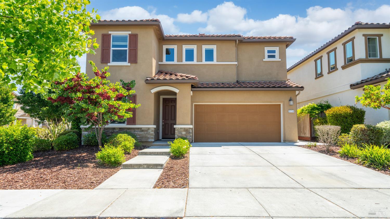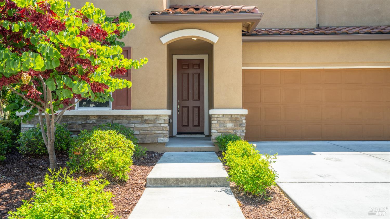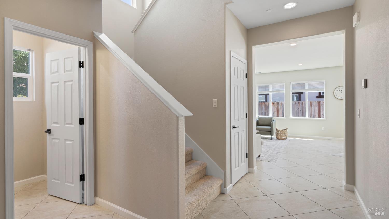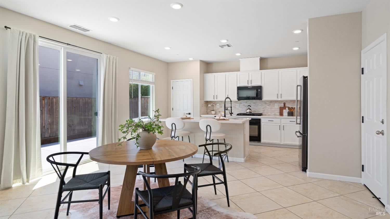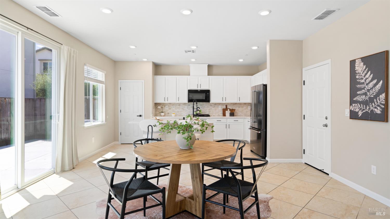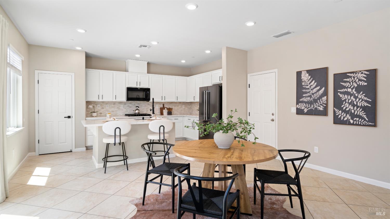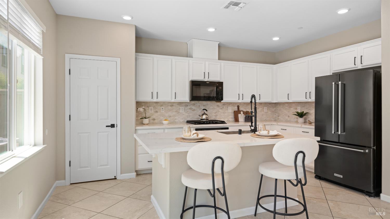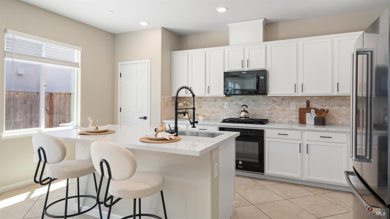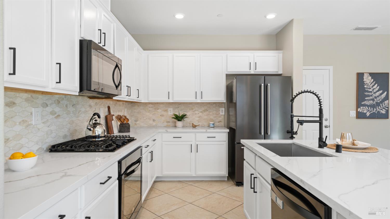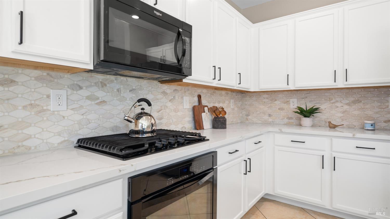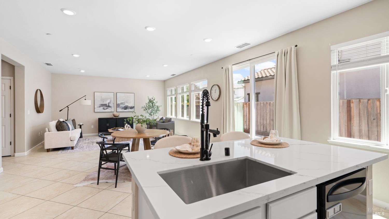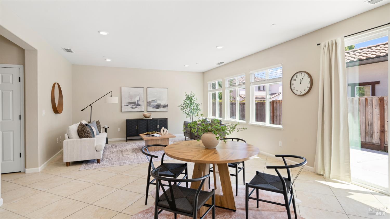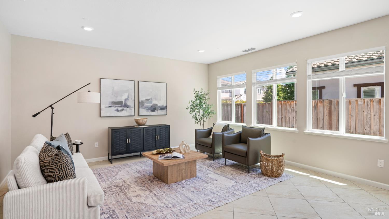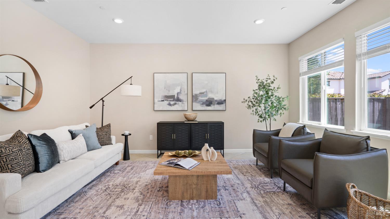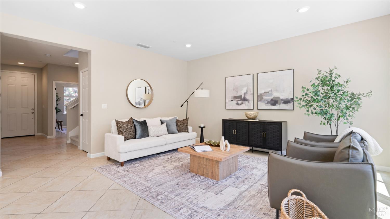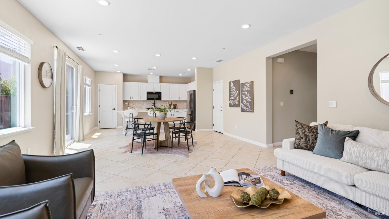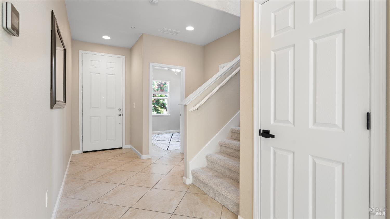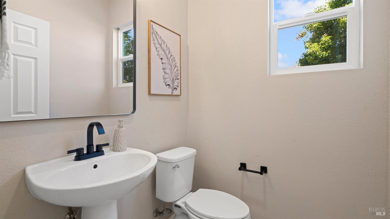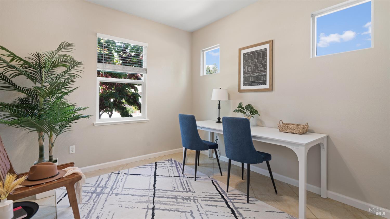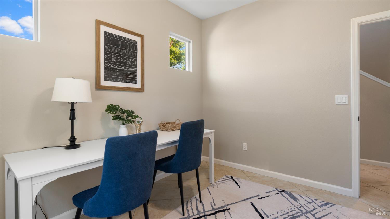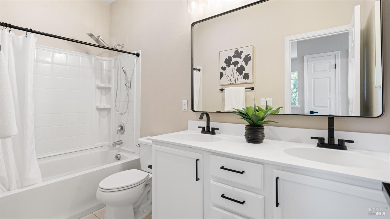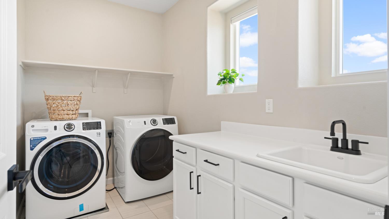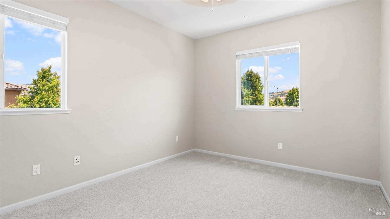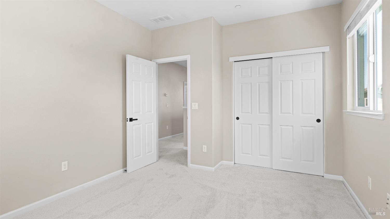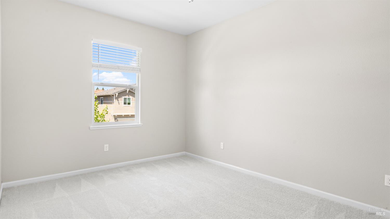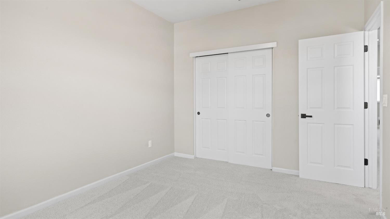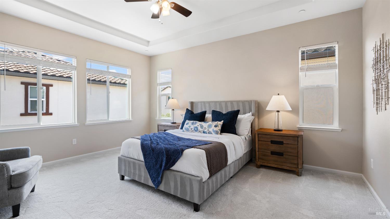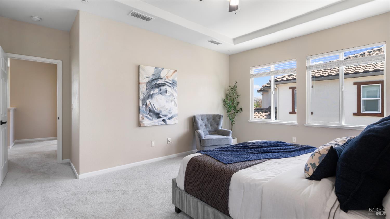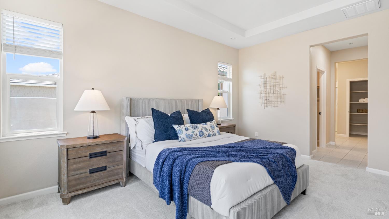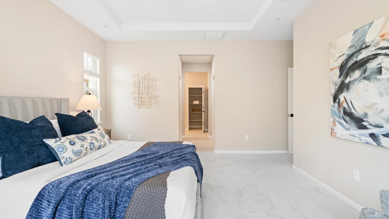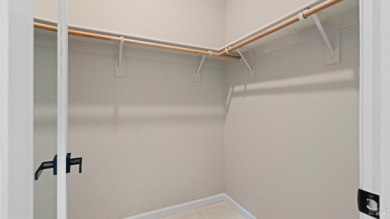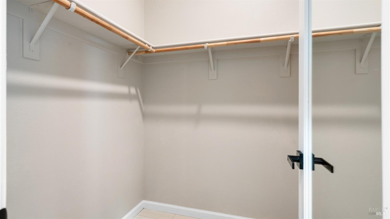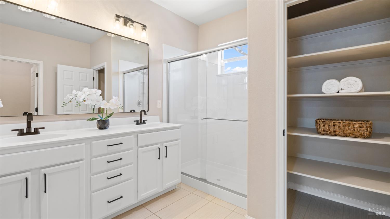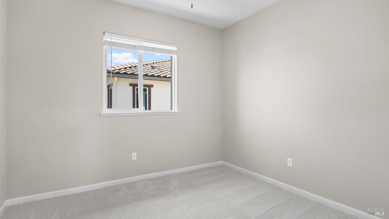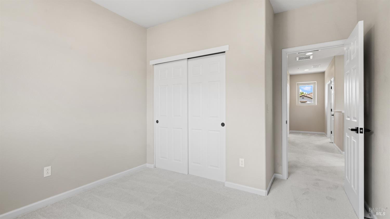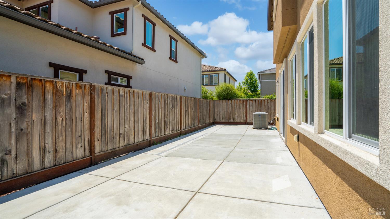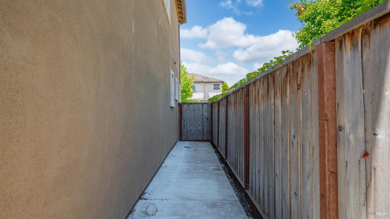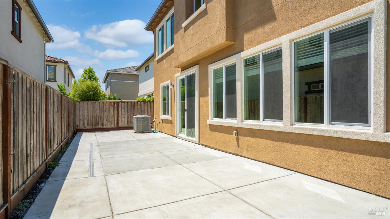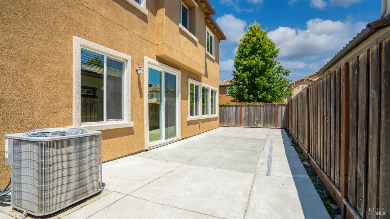Property Details
Upcoming Open Houses
About this Property
Welcome to this vibrant jewel in the sought-after University District. Built in 2017 and extensively remodeled in 2025, this home shines like new with its 2,182sqft of modern elegance on a sunny corner lot with exceptional curb appealboasting 5 beds, 2.5 baths, owned solar, and vistas of Sonoma Mountain. Abundant windows flood the interior with natural light while high‑efficiency HVAC systems promise comfort and savings year‑round. Step through the bright foyer into an open-concept great room that flows seamlessly into the chef's kitchen. New quartz counters, refinished cabinets, commercial faucet/sink, full custom backsplash, a spacious center island, and modern appliances blend design with function. All new paint throughout, diamond-laid tile floors, new plush luxury carpets upstairs, deluxe recessed lighting, and new contemporary bathroom fixtures set this home apart. Downstairs, enjoy a guest bedroom or a stylish home office. Upstairs bedrooms with views share a full bath with dual vanities and a laundry room with new appliances and utility sink. Retreat to your bright and spacious primary suite featuring coffered ceilings, en-suite bath, dual walk-in closets, dual vanities, large walk-in shower, and ample storage. Presents like new construction, priced to move.
MLS Listing Information
MLS #
BA325062440
MLS Source
Bay Area Real Estate Information Services, Inc.
Days on Site
9
Interior Features
Bedrooms
Primary Suite/Retreat, Primary Suite/Retreat - 2+
Bathrooms
Double Sinks, Other, Shower(s) over Tub(s)
Kitchen
220 Volt Outlet, Hookups - Ice Maker, Island with Sink, Kitchen/Family Room Combo, Pantry
Appliances
Cooktop - Gas, Garbage Disposal, Hood Over Range, Microwave, Oven - Built-In, Oven - Electric, Dryer, Washer
Dining Room
Dining Area in Family Room, Dining Bar
Family Room
Kitchen/Family Room Combo, Open Beam Ceiling
Flooring
Carpet, Simulated Wood, Vinyl
Laundry
220 Volt Outlet, Cabinets, Hookup - Electric, Hookup - Gas Dryer, Laundry - Yes, Tub / Sink
Cooling
Ceiling Fan, Central Forced Air, Multi-Zone, Whole House Fan
Heating
Central Forced Air, Fireplace Insert, Gas - Natural, Heating - 2+ Zones, Solar
Exterior Features
Roof
Concrete, Tile
Foundation
Slab, Concrete Perimeter and Slab
Pool
Pool - No
Style
Mediterranean
Parking, School, and Other Information
Garage/Parking
Attached Garage, Converted, Covered Parking, Electric Car Hookup, Gate/Door Opener, Guest / Visitor Parking, Private / Exclusive, Side By Side, Garage: 2 Car(s)
Elementary District
Cotati-Rohnert Park Unified
High School District
Cotati-Rohnert Park Unified
Sewer
Public Sewer
Water
Public
HOA Fee
$95
HOA Fee Frequency
Monthly
Complex Amenities
None
Unit Information
| # Buildings | # Leased Units | # Total Units |
|---|---|---|
| 0 | – | – |
Neighborhood: Around This Home
Neighborhood: Local Demographics
Market Trends Charts
Nearby Homes for Sale
5114 Kolton Pl is a Single Family Residence in Rohnert Park, CA 94928. This 2,182 square foot property sits on a 3,798 Sq Ft Lot and features 5 bedrooms & 2 full and 1 partial bathrooms. It is currently priced at $849,000 and was built in 2017. This address can also be written as 5114 Kolton Pl, Rohnert Park, CA 94928.
©2025 Bay Area Real Estate Information Services, Inc. All rights reserved. All data, including all measurements and calculations of area, is obtained from various sources and has not been, and will not be, verified by broker or MLS. All information should be independently reviewed and verified for accuracy. Properties may or may not be listed by the office/agent presenting the information. Information provided is for personal, non-commercial use by the viewer and may not be redistributed without explicit authorization from Bay Area Real Estate Information Services, Inc.
Presently MLSListings.com displays Active, Contingent, Pending, and Recently Sold listings. Recently Sold listings are properties which were sold within the last three years. After that period listings are no longer displayed in MLSListings.com. Pending listings are properties under contract and no longer available for sale. Contingent listings are properties where there is an accepted offer, and seller may be seeking back-up offers. Active listings are available for sale.
This listing information is up-to-date as of July 17, 2025. For the most current information, please contact Michael Schmidt, (707) 848-6228
