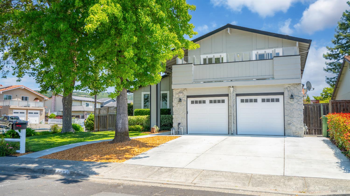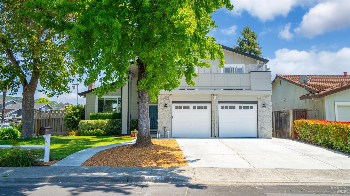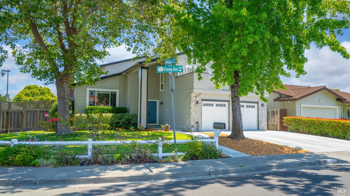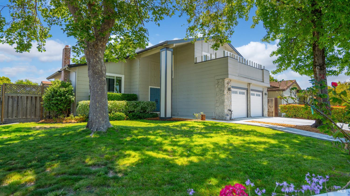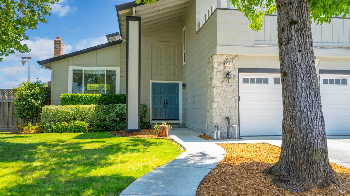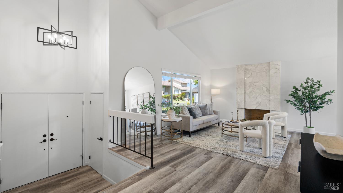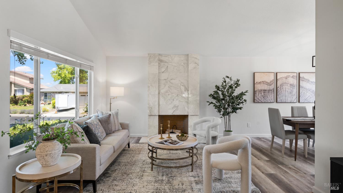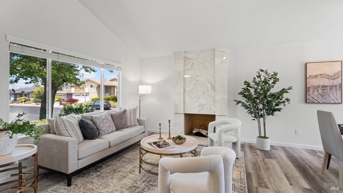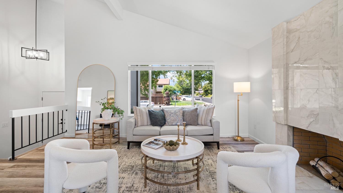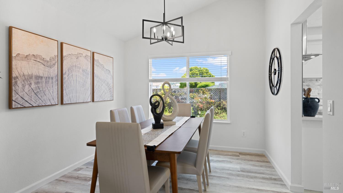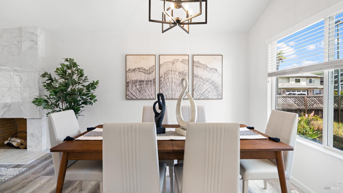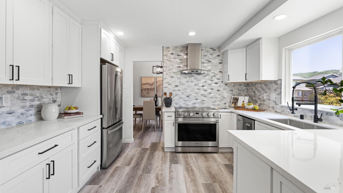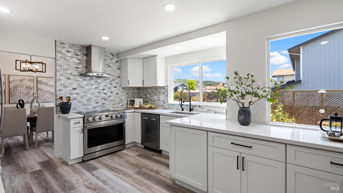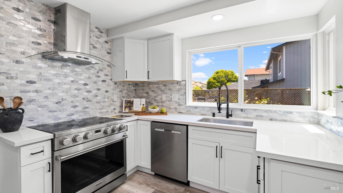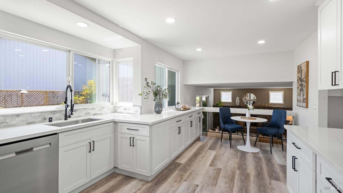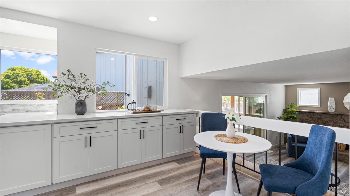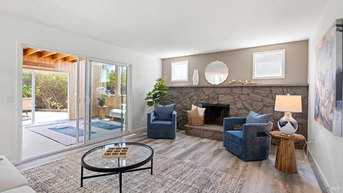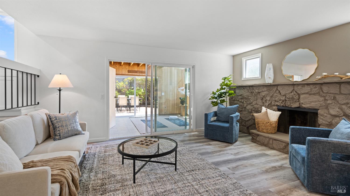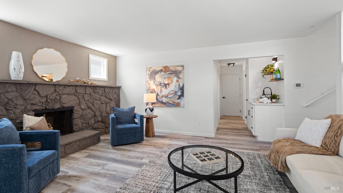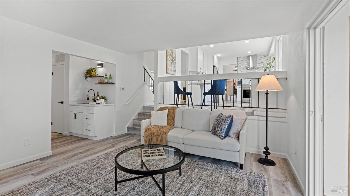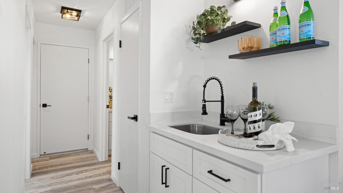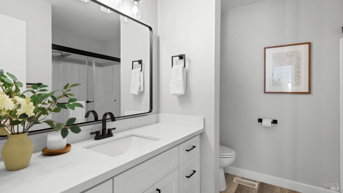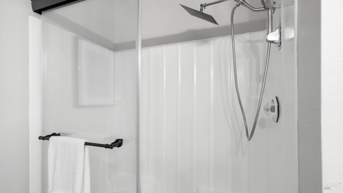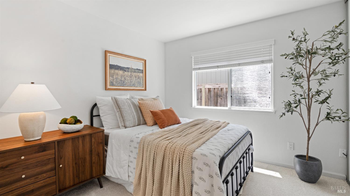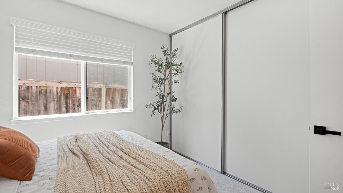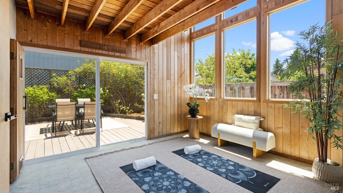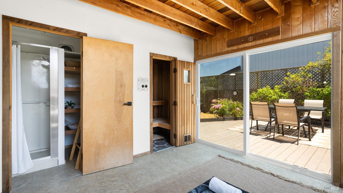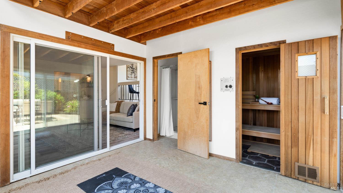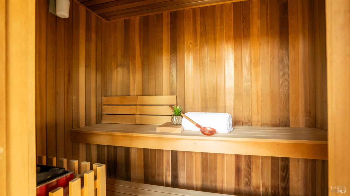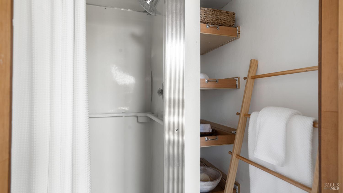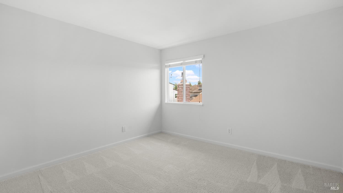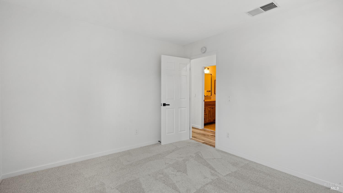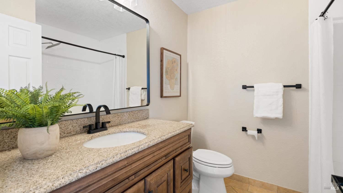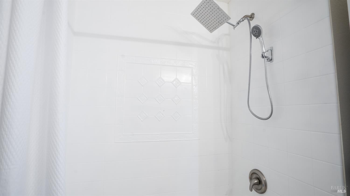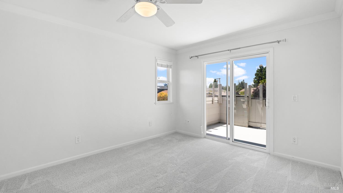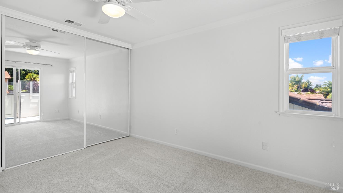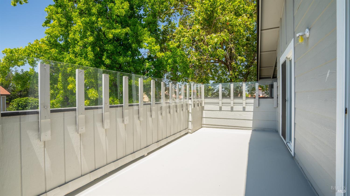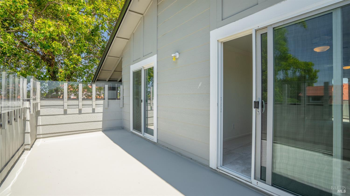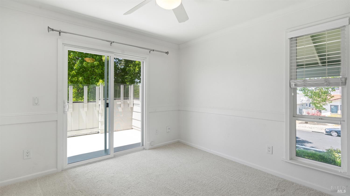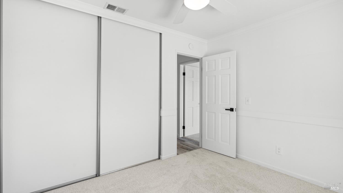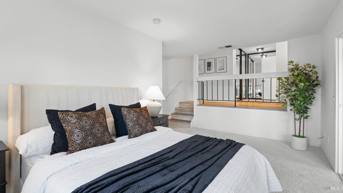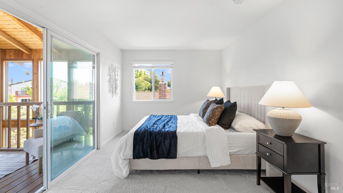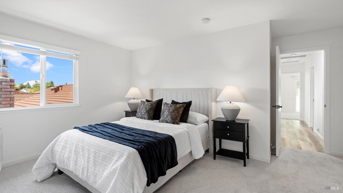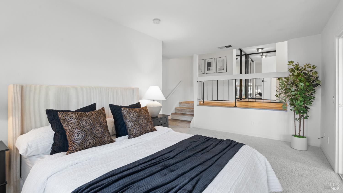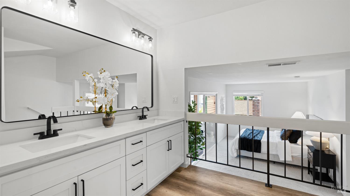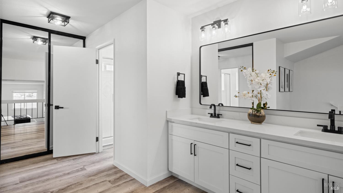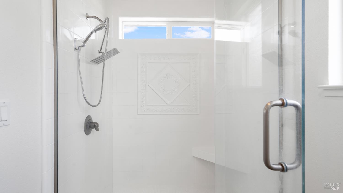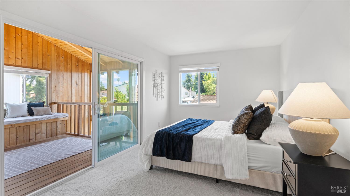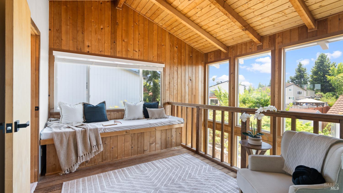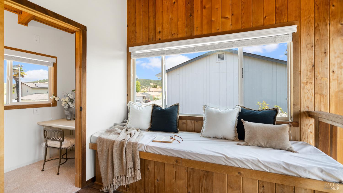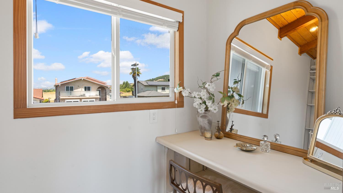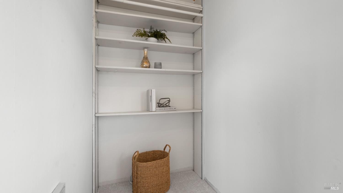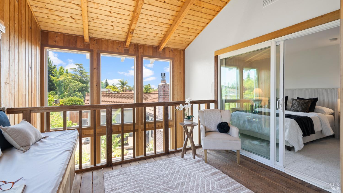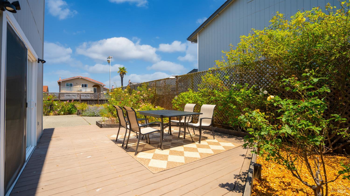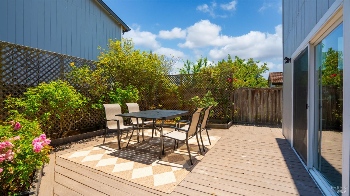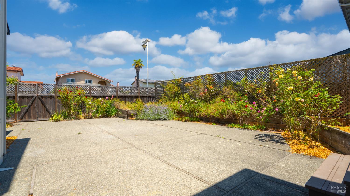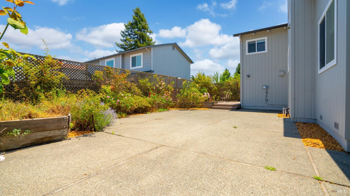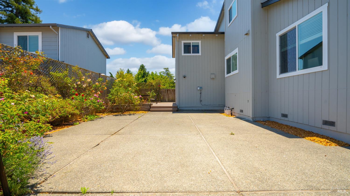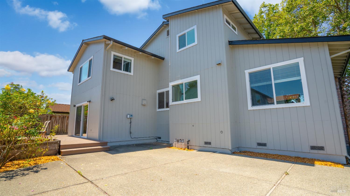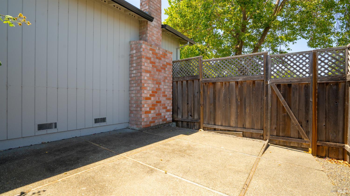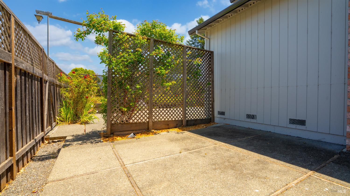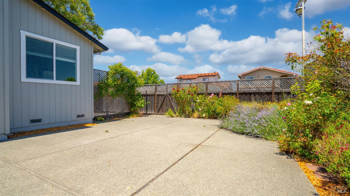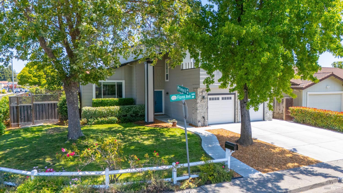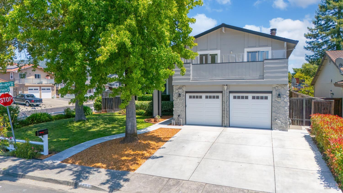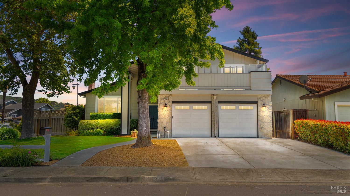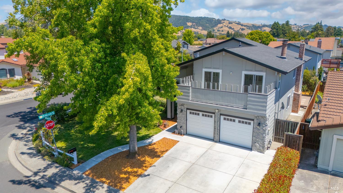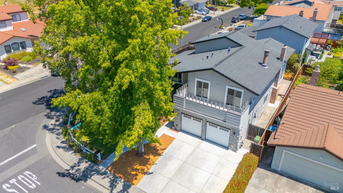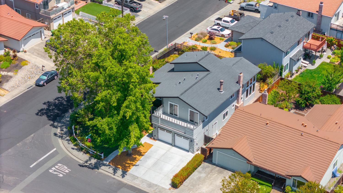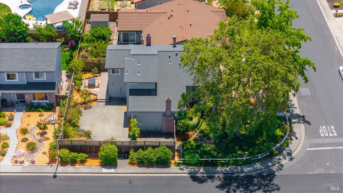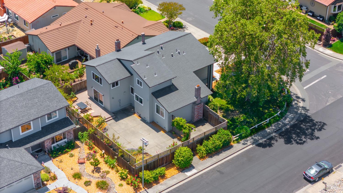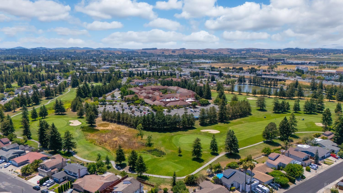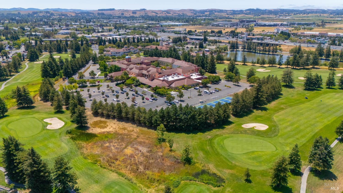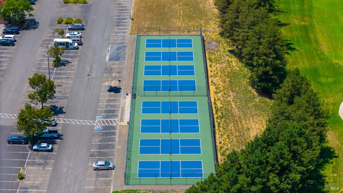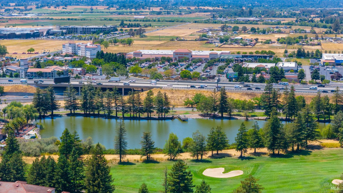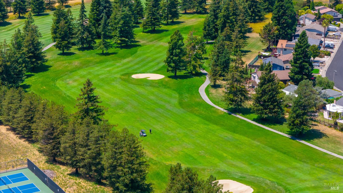Property Details
Upcoming Open Houses
About this Property
Remodeled extensively in 2025 and nestled on a gorgeous corner lot, this stunning 2,642sqft multi-level sanctuary perfectly blends modern sophistication with wine country charm, featuring 5-beds, 3.5-baths, light-filled interiors, mountain views, and soaring ceilings. The all-new custom-built chef's kitchen features premium cabinetry, sleek quartz counters, stainless appliances including a Thor 36'' range, and views of Sonoma Mountain. The open floor plan offers multiple inviting spaces including separate living, family, and dining areas, a wet bar, a rejuvenating sauna plus shower, and a sun-soaked yoga room with cedar walls. New designer flooring, new luxury carpets and paint and 2 fireplaces enhance the ambiance. The primary suite is its own sanctuary offering an enclosed lounge, ensuite bath, large closets, and a bonus vanity room. A full bed and bath downstairs enable multi-generational living. 3 more beds upstairs and an airy balcony complete the picture. The generous grounds include a deck with great indoor/outdoor flow, an enormous patio, rose garden, mature plants, and full irrigation. One of the largest interior spaces and lots in the city, fully curated and remodeled with upscale features, no room or surface untouched. There is absolutely nothing like it on the market.
MLS Listing Information
MLS #
BA325062448
MLS Source
Bay Area Real Estate Information Services, Inc.
Days on Site
8
Interior Features
Bedrooms
Primary Suite/Retreat
Bathrooms
Shower(s) over Tub(s), Stall Shower
Kitchen
Breakfast Nook, Hookups - Ice Maker, Other, Pantry Cabinet
Appliances
Dishwasher, Garbage Disposal, Hood Over Range, Ice Maker, Other, Oven Range - Built-In, Oven Range - Electric, Refrigerator, Dryer, Washer
Dining Room
Breakfast Nook, Formal Area, Other
Family Room
Other
Fireplace
Family Room, Living Room, Wood Burning
Flooring
Carpet, Simulated Wood, Tile, Vinyl
Laundry
In Garage
Cooling
Ceiling Fan
Heating
Central Forced Air, Fireplace, Gas - Natural
Exterior Features
Roof
Composition, Shingle
Foundation
Concrete Perimeter
Pool
Pool - No
Style
Craftsman
Parking, School, and Other Information
Garage/Parking
Attached Garage, Side By Side, Garage: 2 Car(s)
Elementary District
Cotati-Rohnert Park Unified
High School District
Cotati-Rohnert Park Unified
Unit Levels
Multi/Split
Sewer
Public Sewer
Water
Public
Unit Information
| # Buildings | # Leased Units | # Total Units |
|---|---|---|
| 0 | – | – |
Neighborhood: Around This Home
Neighborhood: Local Demographics
Market Trends Charts
Nearby Homes for Sale
4484 Flores Ave is a Single Family Residence in Rohnert Park, CA 94928. This 2,642 square foot property sits on a 6,952 Sq Ft Lot and features 5 bedrooms & 3 full and 1 partial bathrooms. It is currently priced at $995,000 and was built in 1979. This address can also be written as 4484 Flores Ave, Rohnert Park, CA 94928.
©2025 Bay Area Real Estate Information Services, Inc. All rights reserved. All data, including all measurements and calculations of area, is obtained from various sources and has not been, and will not be, verified by broker or MLS. All information should be independently reviewed and verified for accuracy. Properties may or may not be listed by the office/agent presenting the information. Information provided is for personal, non-commercial use by the viewer and may not be redistributed without explicit authorization from Bay Area Real Estate Information Services, Inc.
Presently MLSListings.com displays Active, Contingent, Pending, and Recently Sold listings. Recently Sold listings are properties which were sold within the last three years. After that period listings are no longer displayed in MLSListings.com. Pending listings are properties under contract and no longer available for sale. Contingent listings are properties where there is an accepted offer, and seller may be seeking back-up offers. Active listings are available for sale.
This listing information is up-to-date as of July 17, 2025. For the most current information, please contact Michael Schmidt, (707) 848-6228
