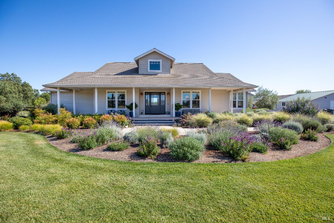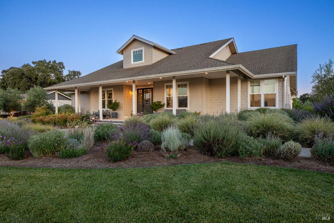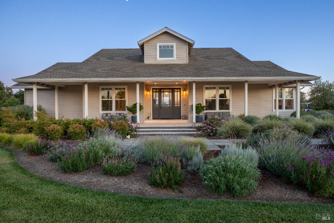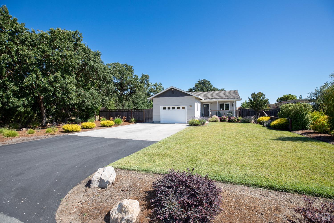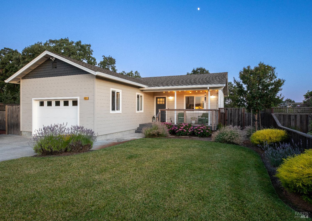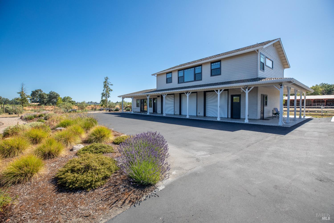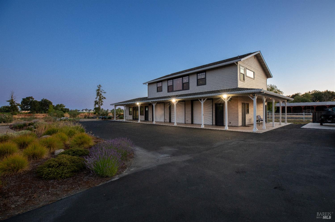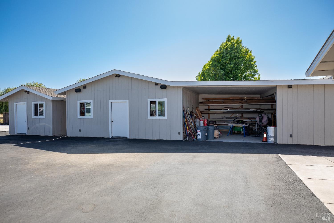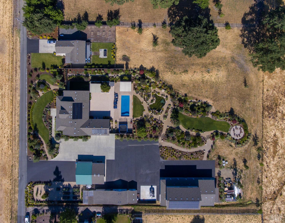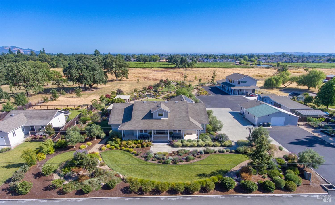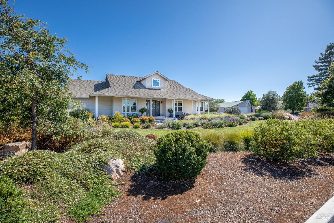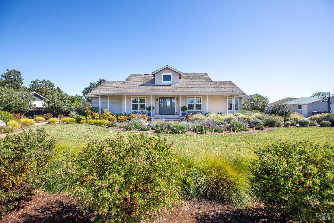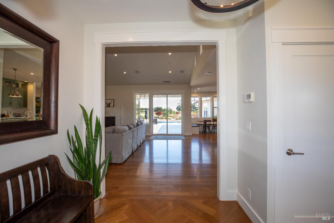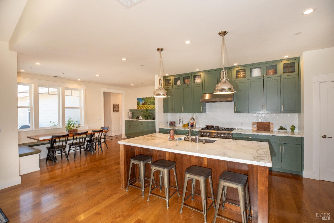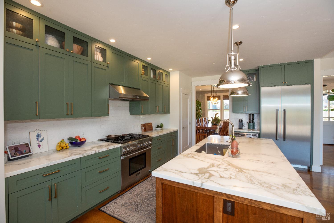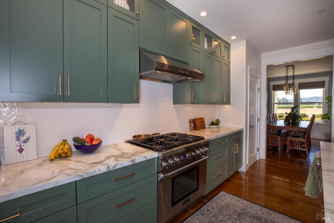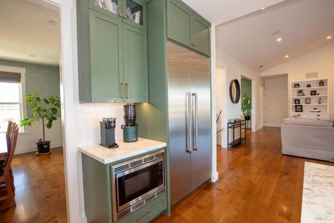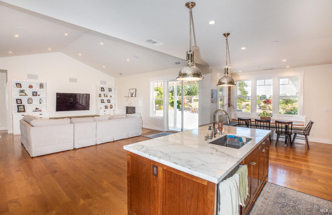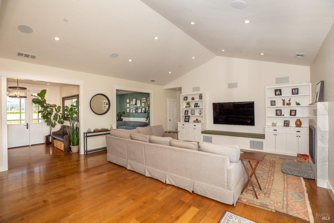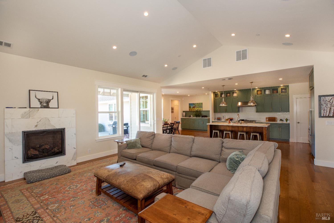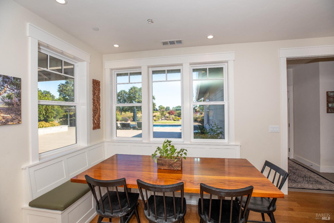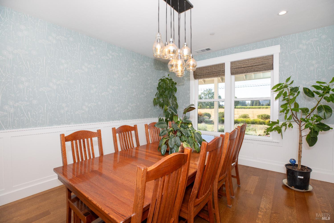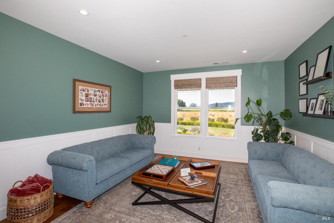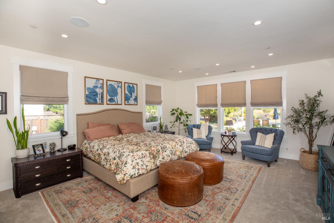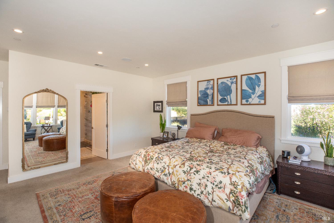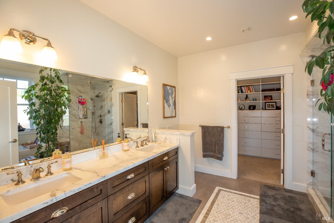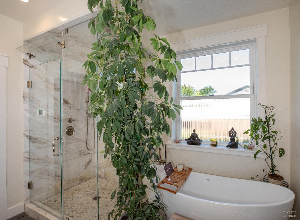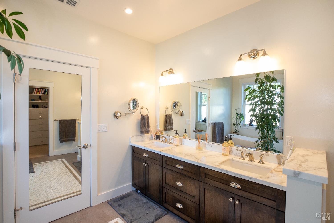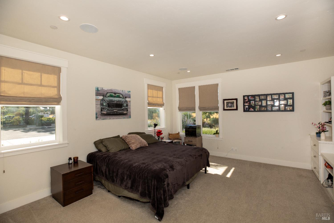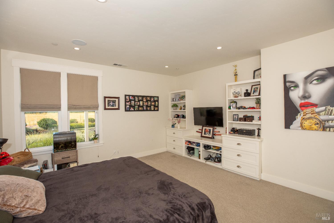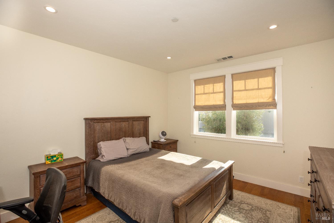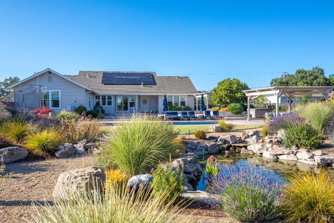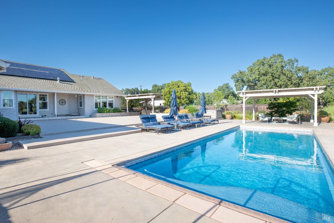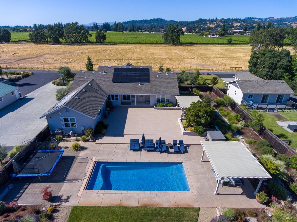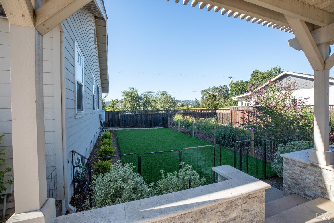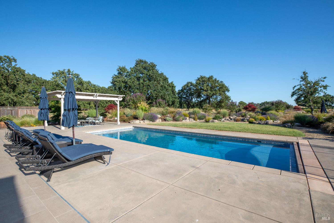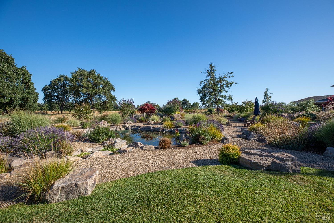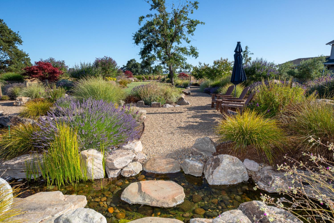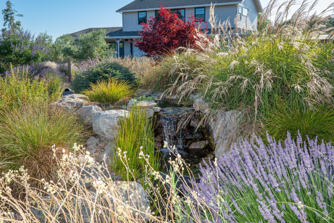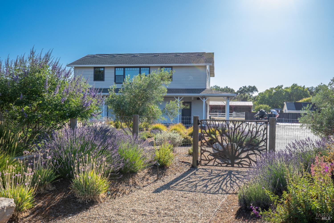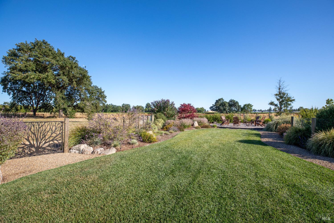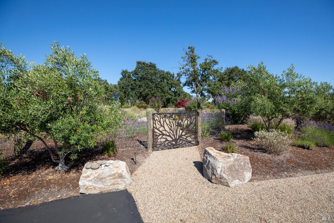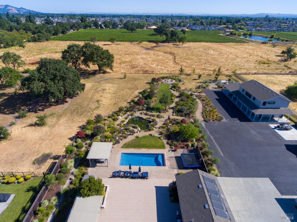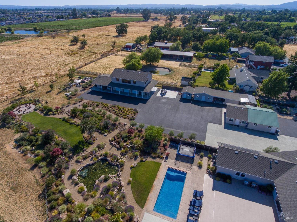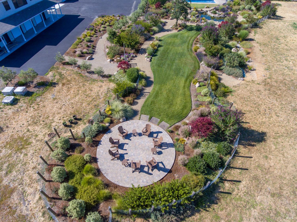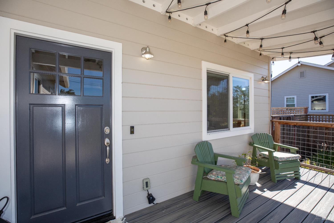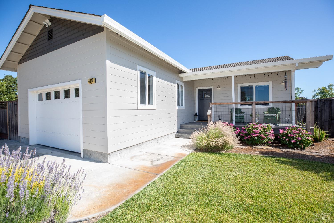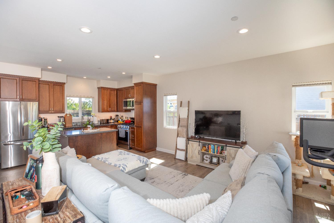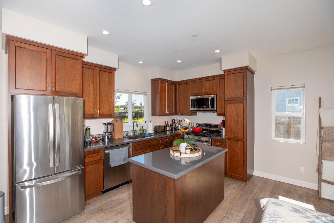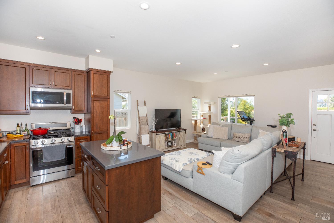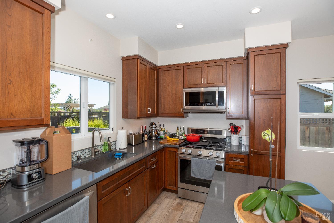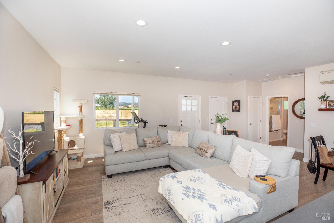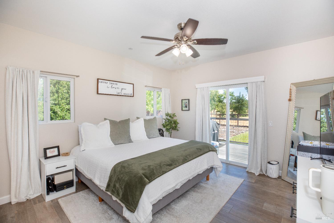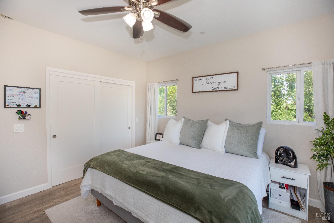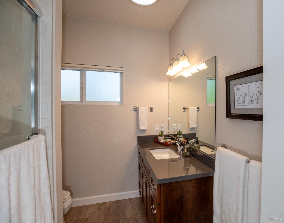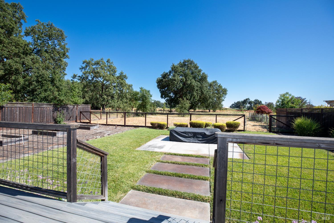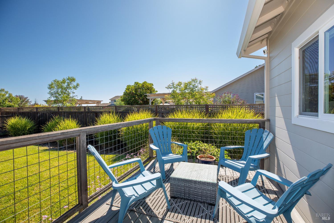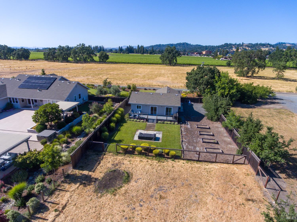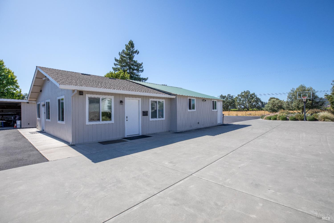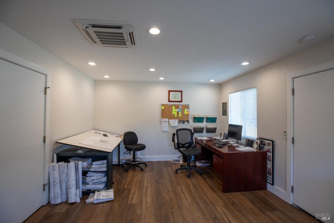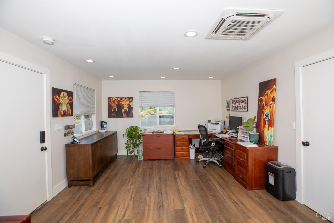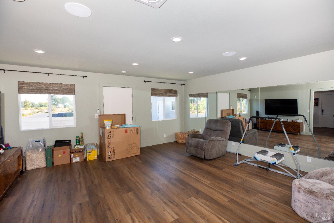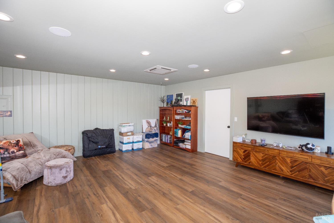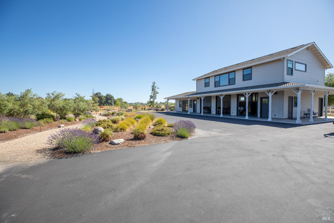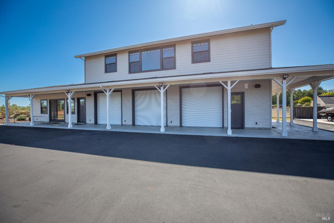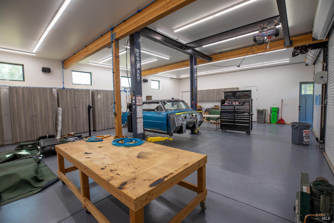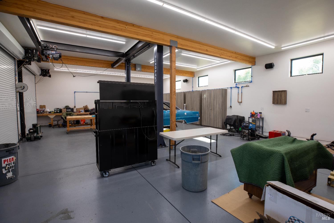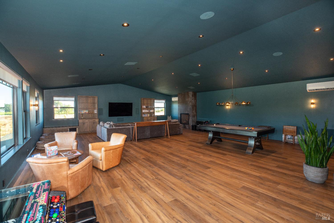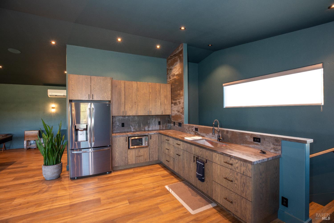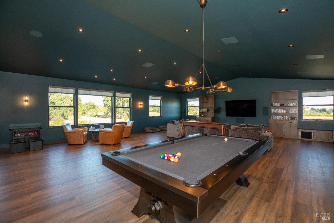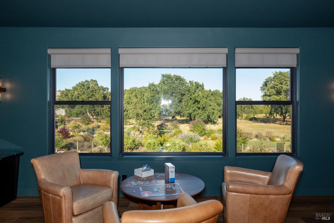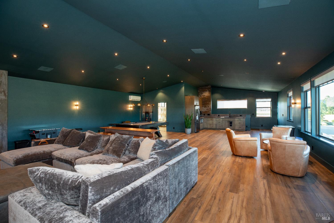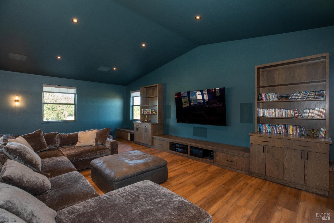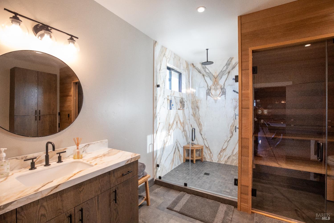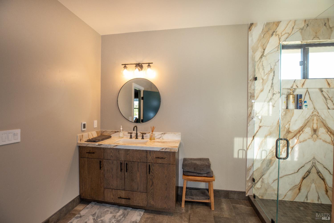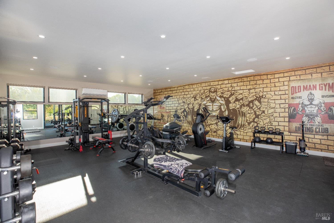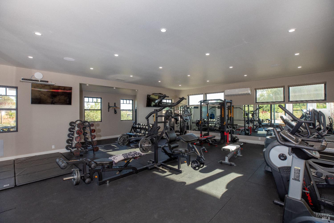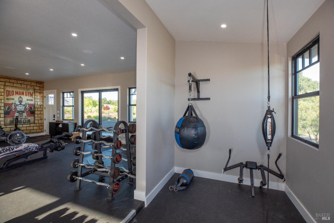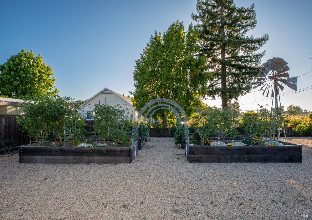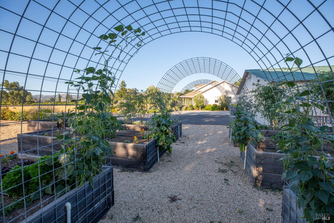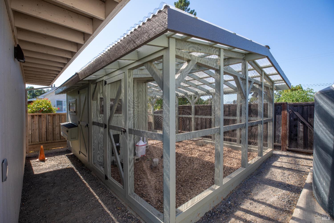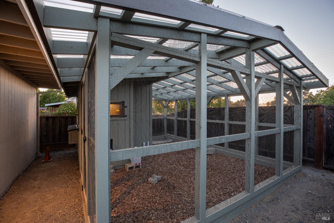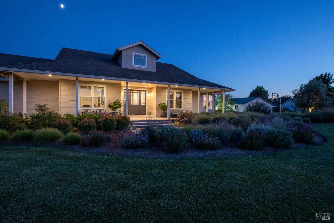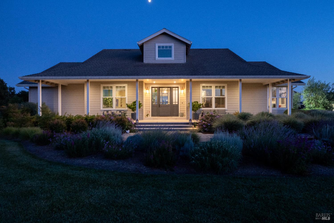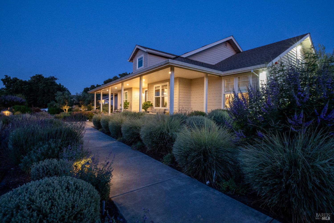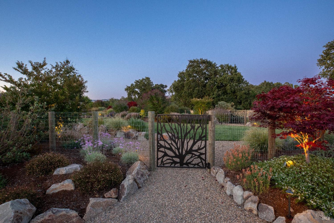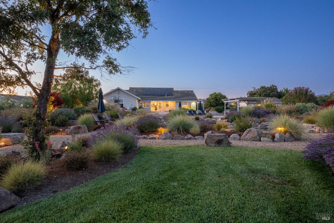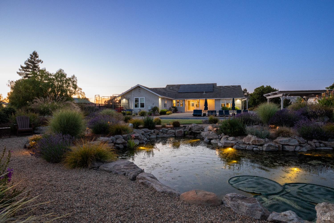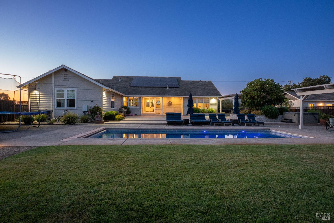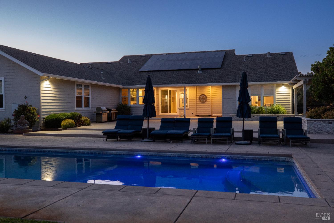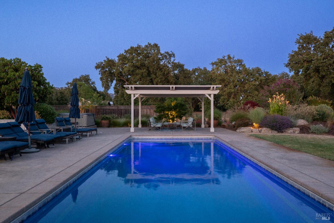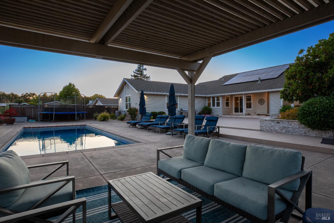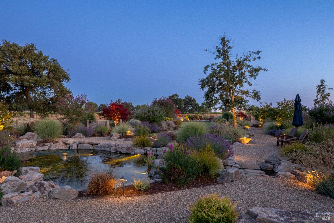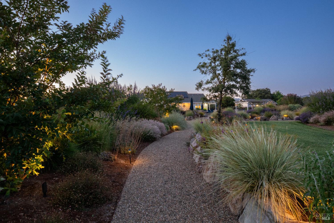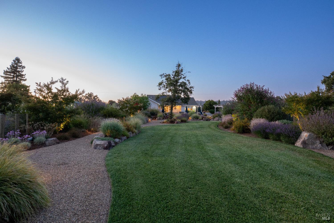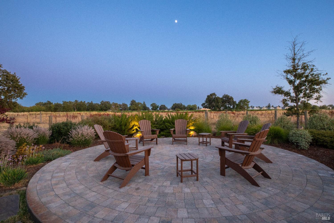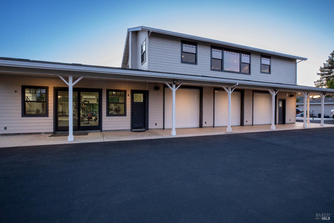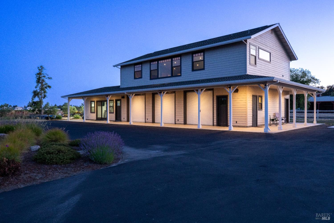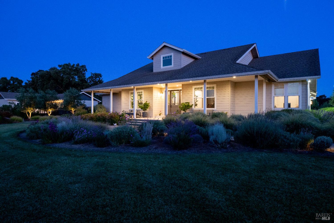Property Details
About this Property
Welcome to your dream estate! This stunning property features a main home spanning 3,000+/- sq. ft., boasting 2 spacious bedrooms plus a dedicated office and 2.5 luxurious bathrooms. The heart of the home is the gourmet kitchen, equipped with exquisite Calacatta marble counters, top-of-the-line Thermador appliances, a 6-burner stove, and a 42-inch built-in refrigerator. Enjoy movie nights in the 9-speaker surround sound theater, or unwind in the primary bath featuring marble counters, a separate tub, and a steam shower, complemented by a large walk-in closet with built-in cabinetry. The guest home adds versatility with an additional one-bedroom suite and a large, fenced yard. A detached office and "zen den" provide tranquil spaces for work or relaxation. Explore the expansive 1,500 sq. ft. shop with a lift and three insulated roll-up doors, ideal for car enthusiasts. For recreation, enjoy a 1,500 sq. ft. recreation room with a kitchenette, theater and a cozy fireplace. The workout room features mirrored walls and ample natural light. Outside, the resort-style pool with a waterfall and koi pond is surrounded by walking trails and a 5,300 sq. ft. patio perfect for entertaining. With generously paved parking, this estate truly has it all! Make this wine country estate yours today!
MLS Listing Information
MLS #
BA325062591
MLS Source
Bay Area Real Estate Information Services, Inc.
Days on Site
8
Interior Features
Bedrooms
Primary Suite/Retreat
Bathrooms
Stall Shower
Kitchen
Breakfast Nook, Countertop - Marble, Dual Fuel, Island, Other
Appliances
Dishwasher, Hood Over Range, Microwave, Other, Oven - Gas, Refrigerator
Dining Room
Breakfast Nook, Formal Dining Room, Other
Family Room
Other, Vaulted Ceilings
Fireplace
Family Room, Other
Flooring
Carpet, Wood
Laundry
In Laundry Room, Laundry - Yes
Cooling
Central Forced Air, Multi-Zone, Other
Heating
Central Forced Air, Heat Pump, Heating - 2+ Units, Radiant, Radiant Floors
Exterior Features
Pool
Fiberglass, Heated - Solar, In Ground, Pool - Yes
Parking, School, and Other Information
Garage/Parking
Access - Interior, Attached Garage, Detached, Gate/Door Opener, Private / Exclusive, RV Access, Garage: 7 Car(s)
Sewer
Septic Tank
Water
Well
Complex Amenities
Dog Run
Unit Information
| # Buildings | # Leased Units | # Total Units |
|---|---|---|
| 0 | – | – |
Neighborhood: Around This Home
Neighborhood: Local Demographics
Market Trends Charts
Nearby Homes for Sale
4012 Cervantes Rd is a Residential in Santa Rosa, CA 95403. This 7,442 square foot property sits on a 3.25 Acres Lot and features 3 bedrooms & 4 full and 2 partial bathrooms. It is currently priced at $2,998,000 and was built in 2016. This address can also be written as 4012 Cervantes Rd, Santa Rosa, CA 95403.
©2025 Bay Area Real Estate Information Services, Inc. All rights reserved. All data, including all measurements and calculations of area, is obtained from various sources and has not been, and will not be, verified by broker or MLS. All information should be independently reviewed and verified for accuracy. Properties may or may not be listed by the office/agent presenting the information. Information provided is for personal, non-commercial use by the viewer and may not be redistributed without explicit authorization from Bay Area Real Estate Information Services, Inc.
Presently MLSListings.com displays Active, Contingent, Pending, and Recently Sold listings. Recently Sold listings are properties which were sold within the last three years. After that period listings are no longer displayed in MLSListings.com. Pending listings are properties under contract and no longer available for sale. Contingent listings are properties where there is an accepted offer, and seller may be seeking back-up offers. Active listings are available for sale.
This listing information is up-to-date as of July 12, 2025. For the most current information, please contact Todd Sheppard, (707) 235-6870
