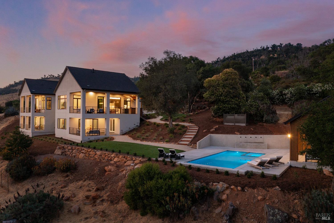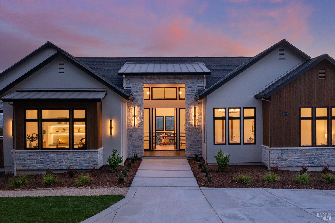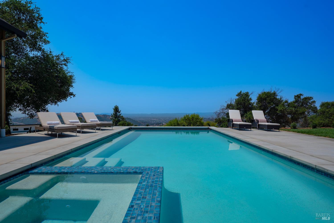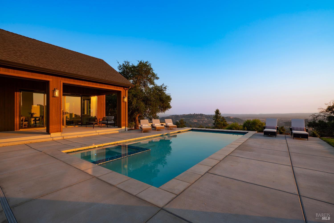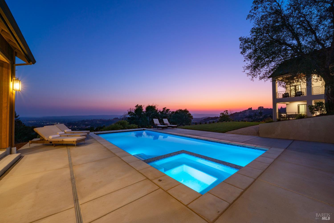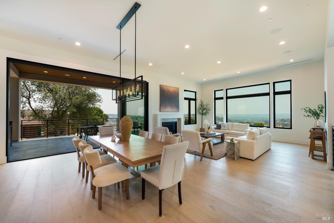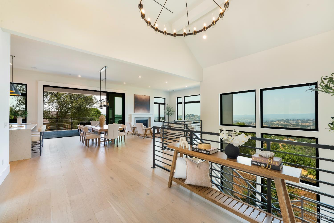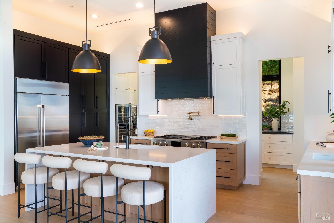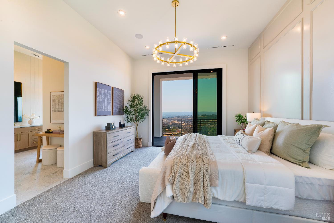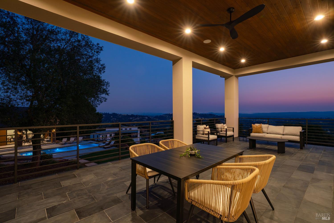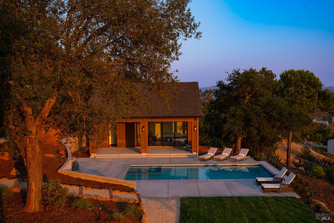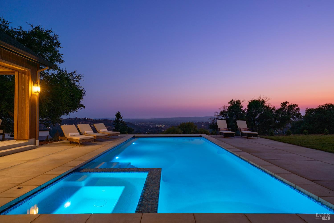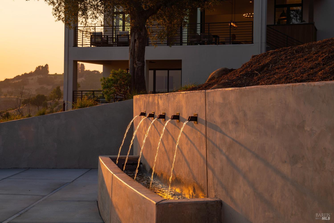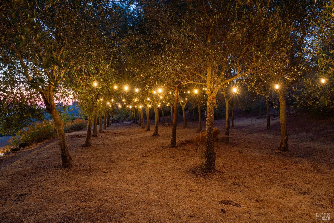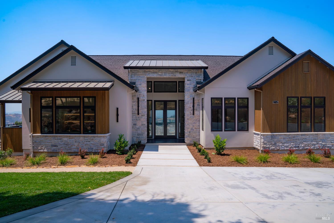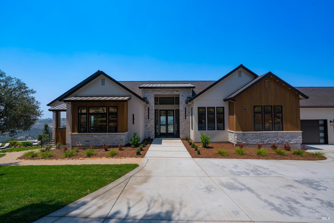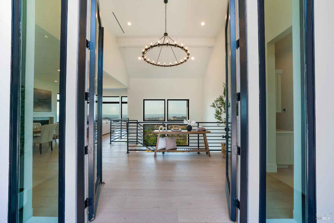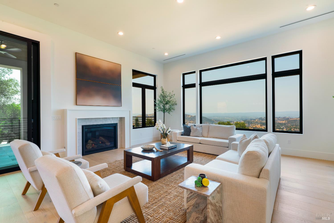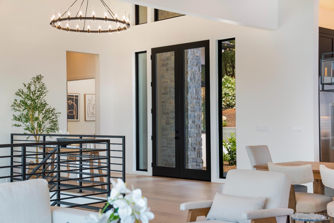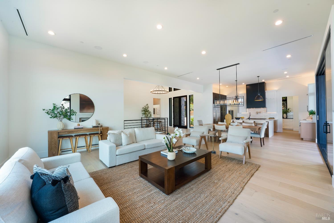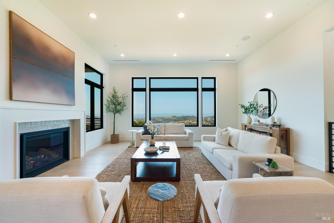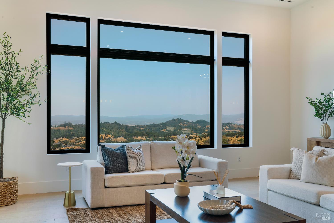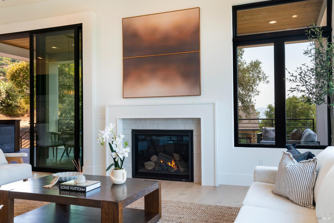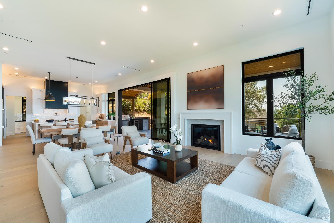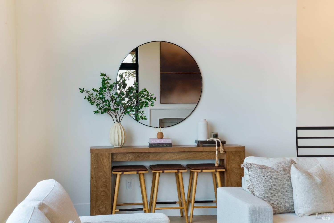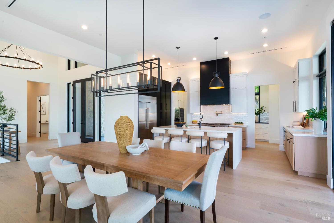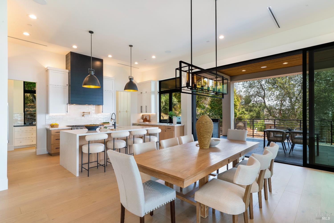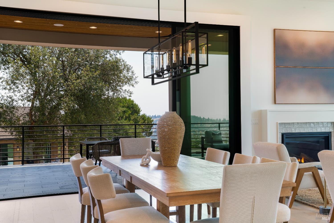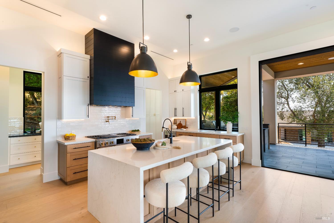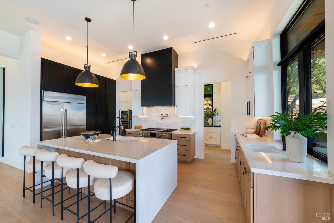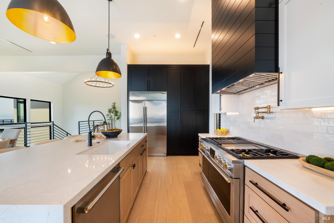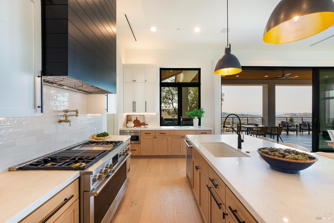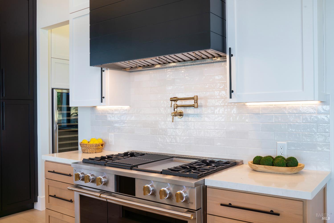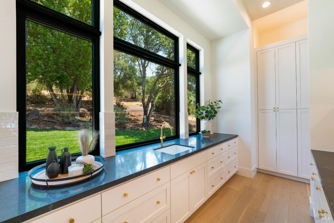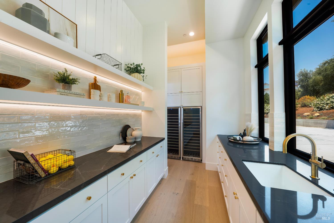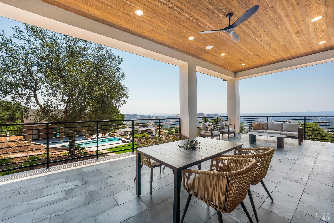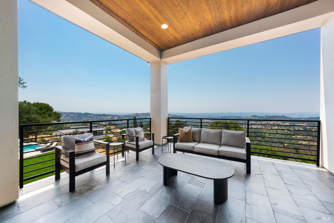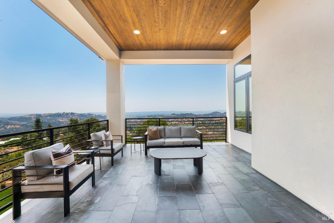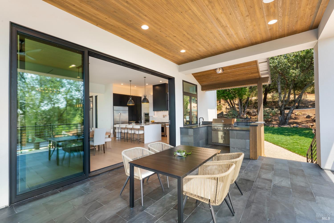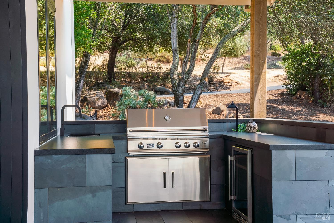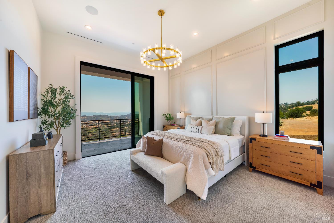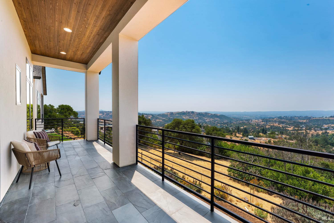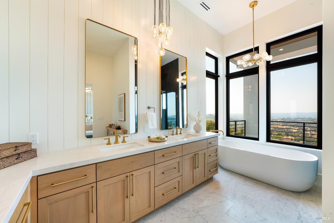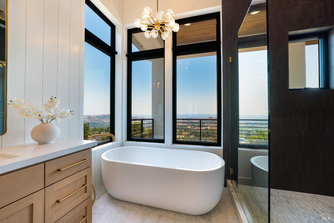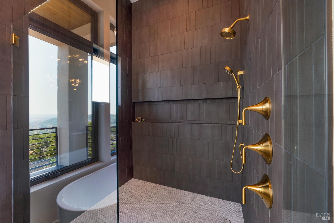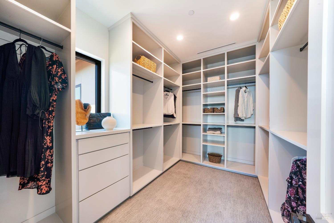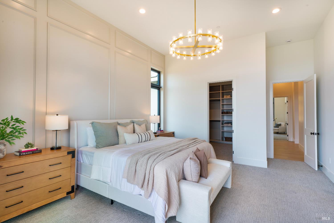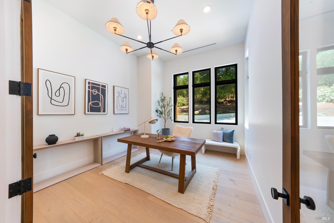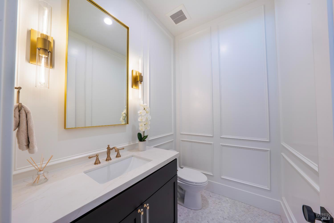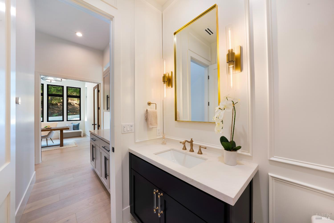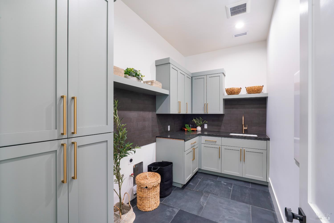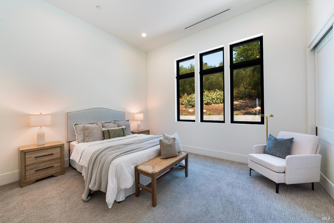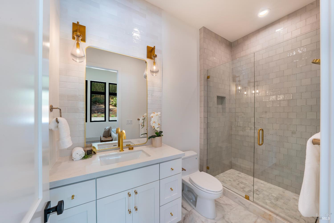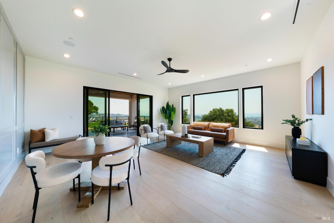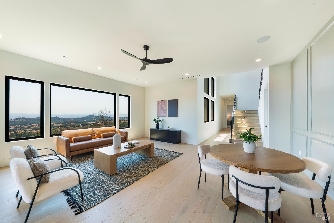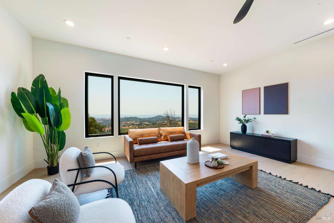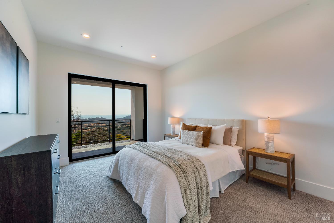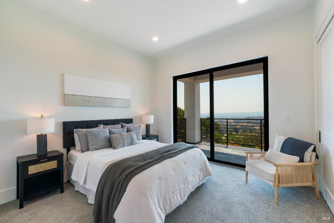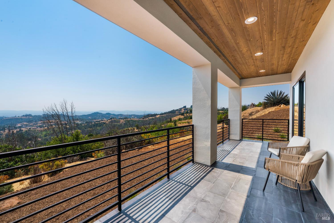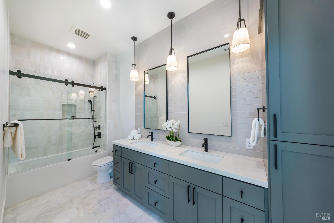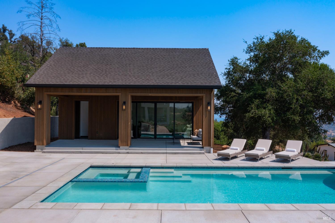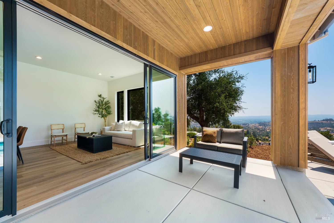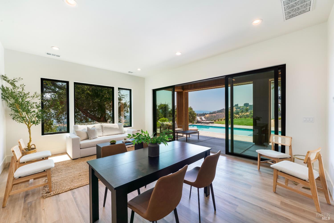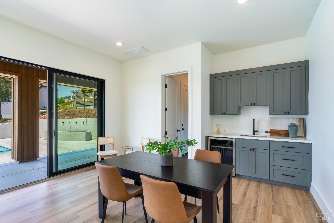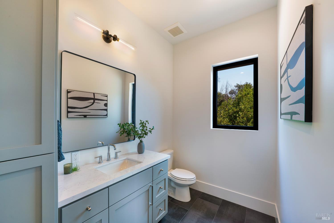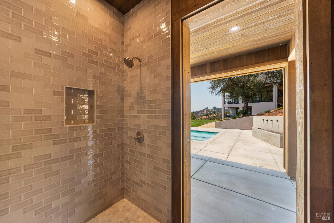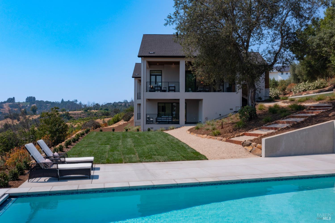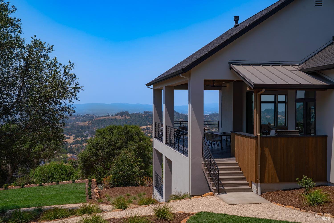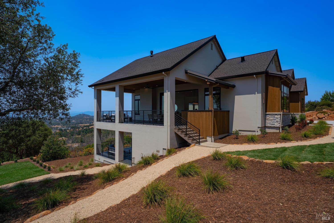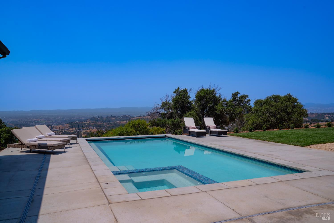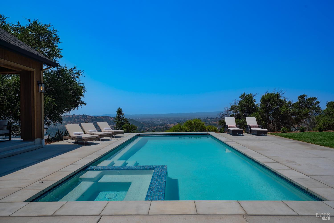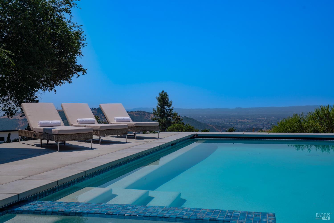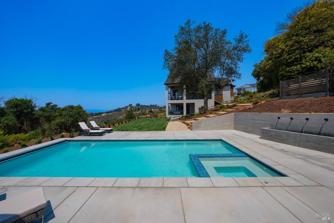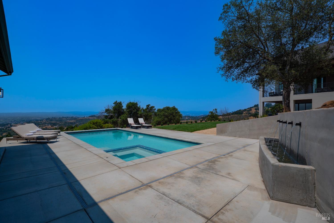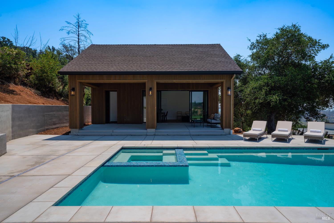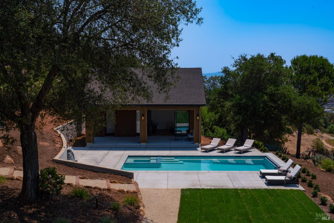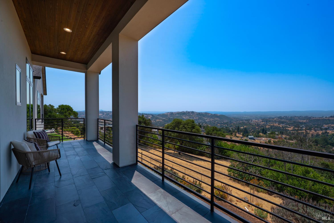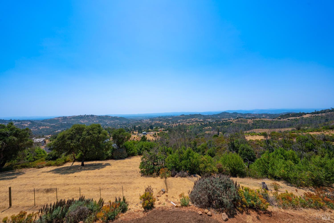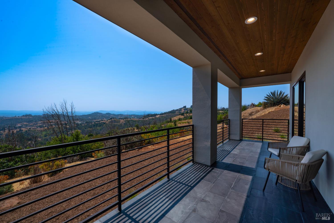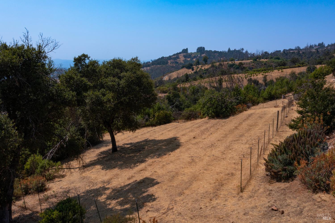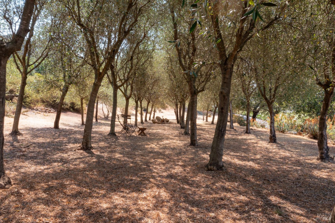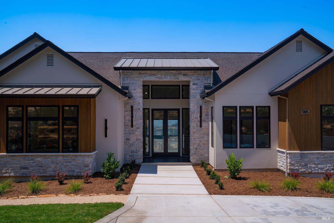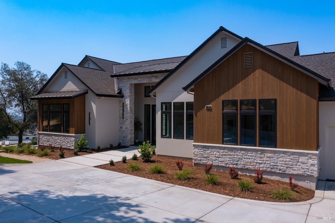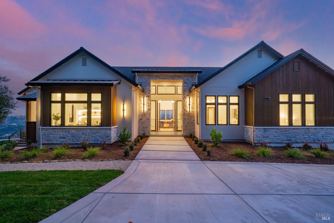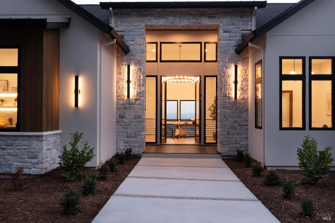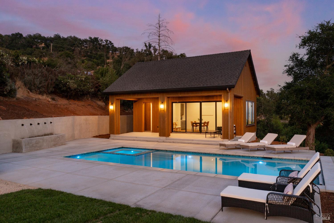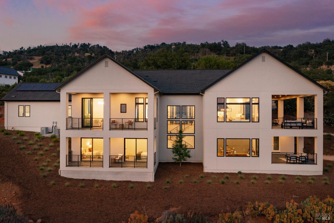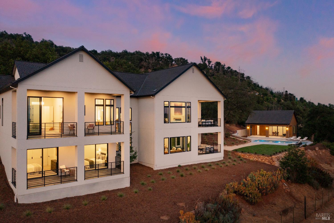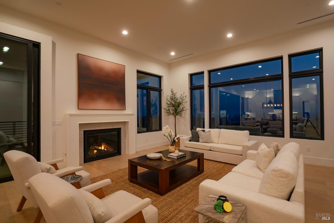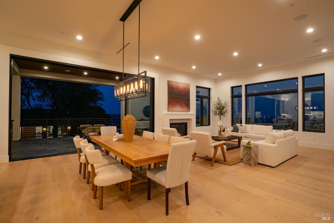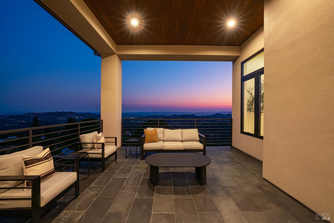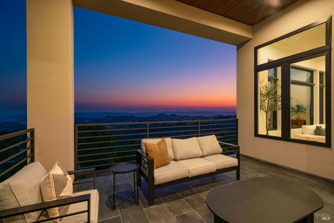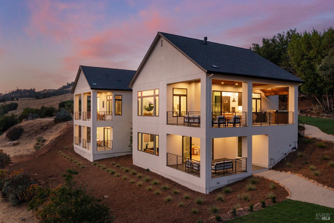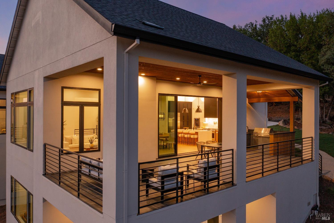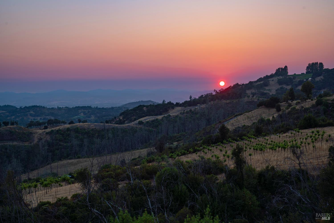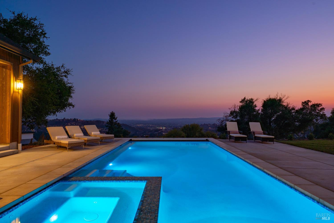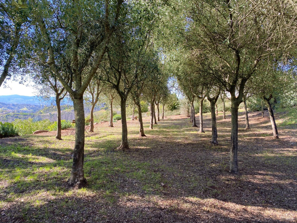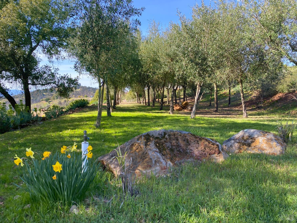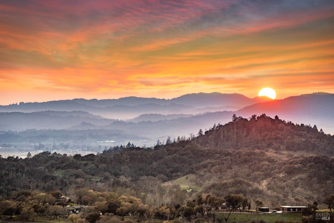Property Details
Upcoming Open Houses
About this Property
Elevated above the valley on 3.67 acres, this architecturally refined Wine Country retreat offers uninterrupted panoramic views and a lifestyle defined by seamless indoor-outdoor living. Expansive terraces, an outdoor kitchen, and a resort-style pool with custom fountain and pool house invite effortless entertaining and everyday enjoyment. 10-foot glass entry doors usher in natural light and frame captivating vistas from the moment you arrive. The great room flows into a chef's kitchen with alder cabinetry, quartz countertops, a dual-fuel range with grill and griddle and a light-filled butler's pantry with wine storage. The main level also features an office, guest suite, a richly paneled powder room, and a serene primary suite with a generous walk-in closet and a spa-like bath featuring a soaking tub, marble floors, and a floor-to-ceiling tiled shower. Downstairs, a spacious family/game room opens to a second view deck, accompanied by two additional bedrooms and a designer full bath with dual sinks. Above the home, a mature olive grove perfect for an outdoor dining experience under the twinkling lights, while the acreage offers versatility for future vision whether garden, hobby vineyard, shop, or barn. A rare blend of thoughtful design, natural beauty, and timeless luxury.
MLS Listing Information
MLS #
BA325063900
MLS Source
Bay Area Real Estate Information Services, Inc.
Days on Site
6
Interior Features
Bedrooms
Primary Suite/Retreat
Bathrooms
Double Sinks, Dual Flush Toilet, Primary - Tub, Shower(s) over Tub(s), Tile
Kitchen
Island with Sink, Pantry
Appliances
Built-in BBQ Grill, Dishwasher, Freezer, Garbage Disposal, Hood Over Range, Microwave, Oven Range - Built-In, Gas, Refrigerator, Wine Refrigerator
Fireplace
Family Room, Gas Piped
Flooring
Carpet, Tile, Wood
Laundry
Cabinets, Hookups Only, Laundry - Yes, Tub / Sink
Cooling
Ceiling Fan, Central Forced Air
Heating
Central Forced Air
Exterior Features
Roof
Composition
Foundation
Raised
Pool
Cover, In Ground, Other, Pool - Yes, Pool/Spa Combo
Style
Contemporary
Parking, School, and Other Information
Garage/Parking
Attached Garage, Garage: 3 Car(s)
Sewer
Septic Tank
Water
Other, Shared Well
Unit Information
| # Buildings | # Leased Units | # Total Units |
|---|---|---|
| 0 | – | – |
Neighborhood: Around This Home
Neighborhood: Local Demographics
Market Trends Charts
Nearby Homes for Sale
5925 Crystal Dr is a Single Family Residence in Santa Rosa, CA 95404. This 4,428 square foot property sits on a 3.67 Acres Lot and features 4 bedrooms & 4 full and 1 partial bathrooms. It is currently priced at $3,475,000 and was built in 2025. This address can also be written as 5925 Crystal Dr, Santa Rosa, CA 95404.
©2025 Bay Area Real Estate Information Services, Inc. All rights reserved. All data, including all measurements and calculations of area, is obtained from various sources and has not been, and will not be, verified by broker or MLS. All information should be independently reviewed and verified for accuracy. Properties may or may not be listed by the office/agent presenting the information. Information provided is for personal, non-commercial use by the viewer and may not be redistributed without explicit authorization from Bay Area Real Estate Information Services, Inc.
Presently MLSListings.com displays Active, Contingent, Pending, and Recently Sold listings. Recently Sold listings are properties which were sold within the last three years. After that period listings are no longer displayed in MLSListings.com. Pending listings are properties under contract and no longer available for sale. Contingent listings are properties where there is an accepted offer, and seller may be seeking back-up offers. Active listings are available for sale.
This listing information is up-to-date as of July 17, 2025. For the most current information, please contact Mary Anne Veldkamp, (707) 481-2672
