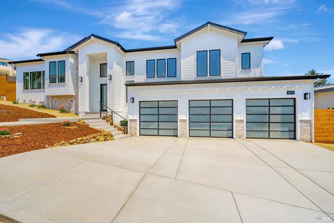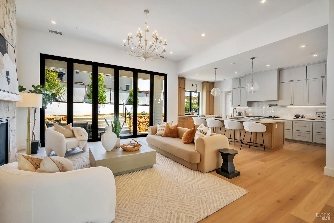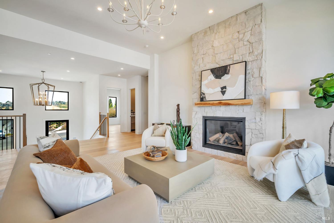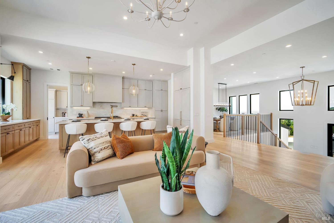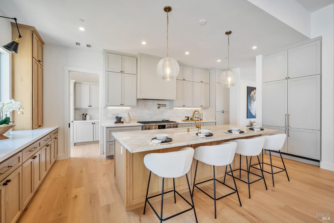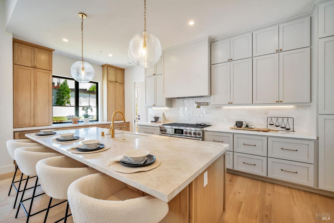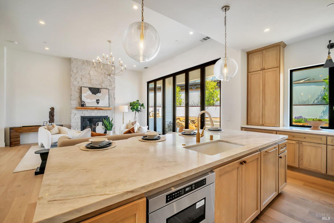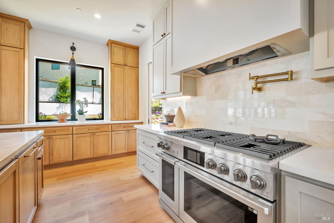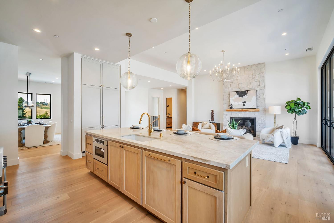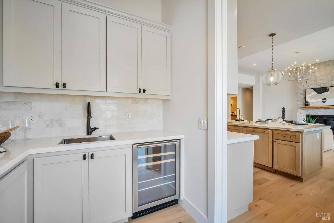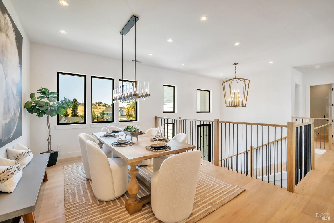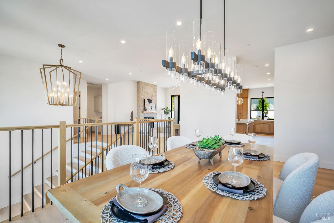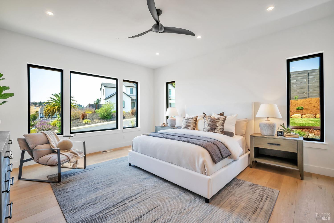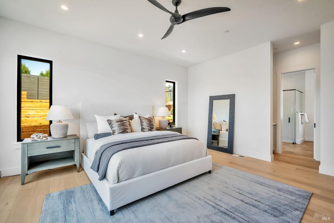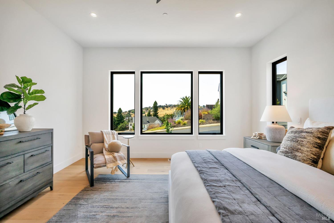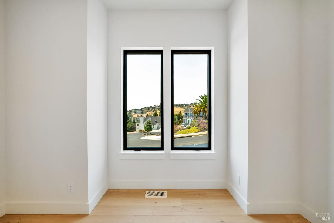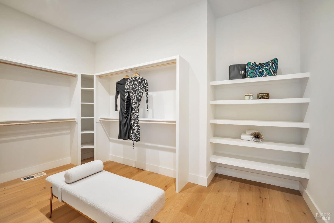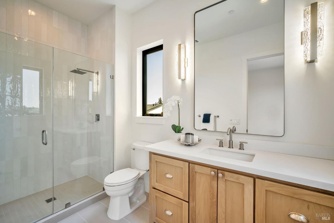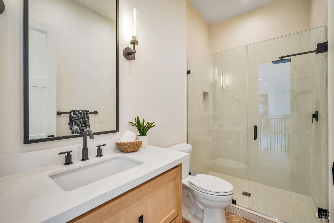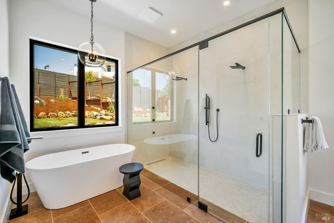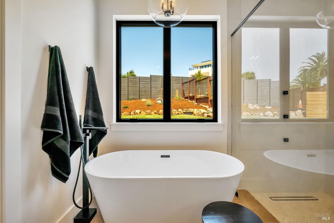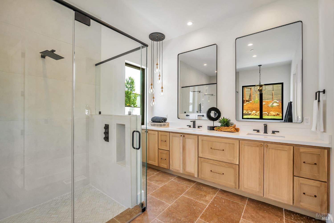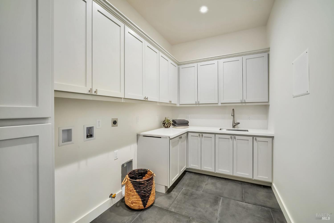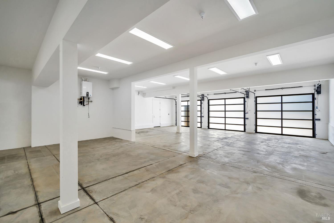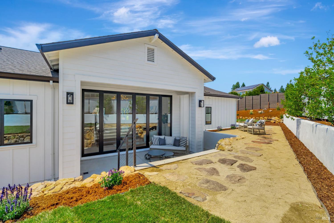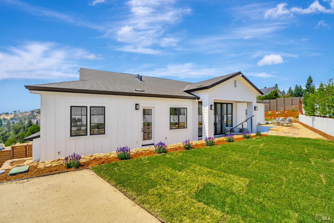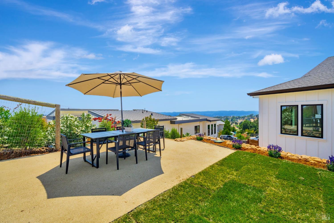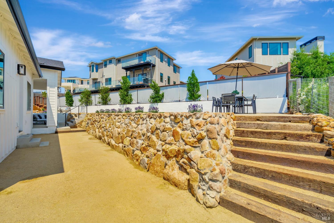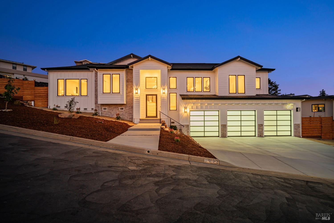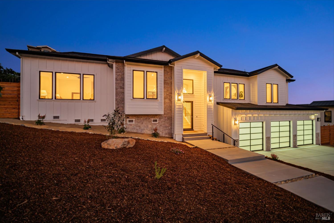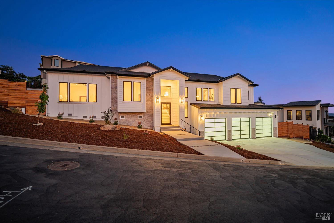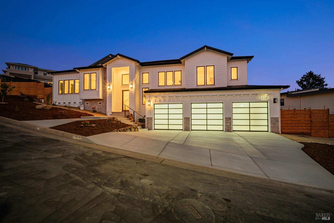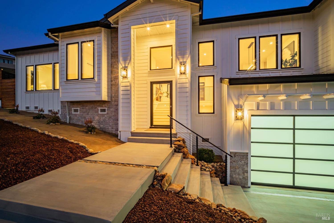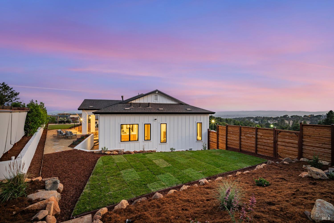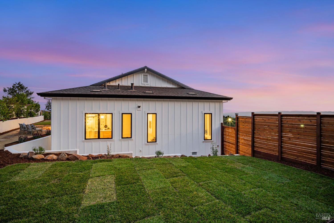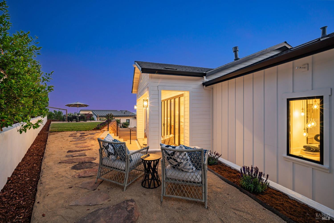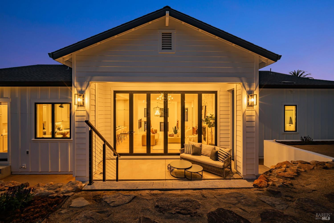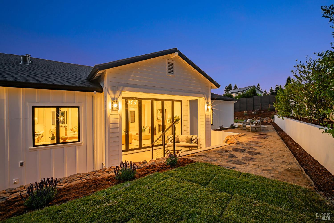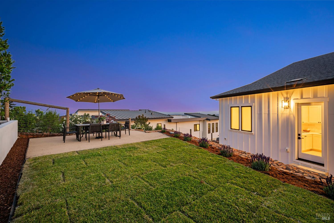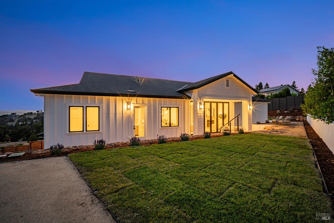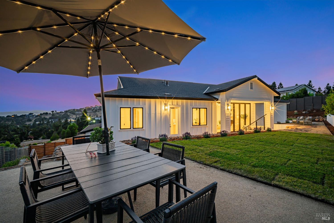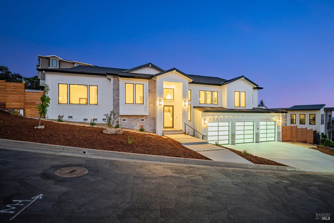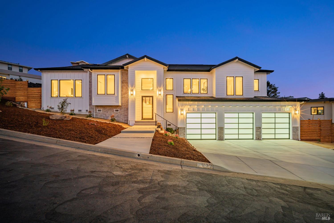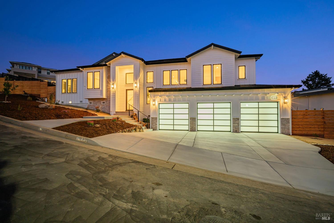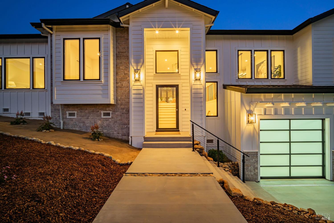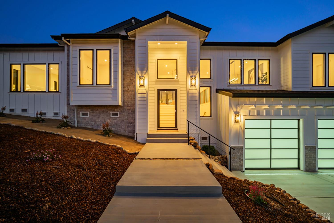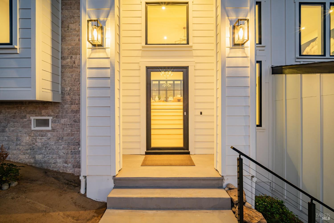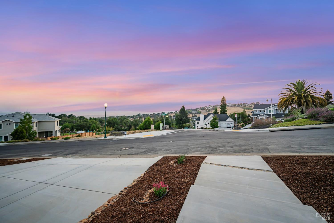3572 Southridge Dr, Santa Rosa, CA 95403
$1,997,000 Mortgage Calculator Active Single Family Residence
Property Details
Upcoming Open Houses
About this Property
Nestled in the hills near the renowned Fountaingrove Golf Course, this exquisite single-level residence offers versatility for hosting gatherings and accommodating multi-generational living. A luxurious lifestyle brings you this stunning, newly constructed estate offering an open-concept layout that ensures an effortless flow from the kitchen to the impressive dining space ideal for both intimate meals and larger gatherings. Anchored by a magnificent stone fireplace and hardwood floors, warmth is added to the open space. Offering 4 generously sized bedrooms and bathrooms, it's thoughtfully divided into two wings for optimal privacy and convenience. All bedrooms feature their own en-suite bathroom with modern finishes such as elegantly appointed pristine quartz countertops, complemented by exquisite marble and stone tiles, creating a sophisticated and timeless aesthetic. The luxurious primary suite is a true retreat, with sunset views from the bedroom window to spa-like amenities in the bathroom including heated floors, freestanding soaking tub, an 8-foot shower with 7 shower heads, dual vanities, custom cabinetry, and a grand walk-in closet. The 5+ car garage will impress family members and friends with its 1,581 square feet of space.
MLS Listing Information
MLS #
BA325063915
MLS Source
Bay Area Real Estate Information Services, Inc.
Days on Site
5
Interior Features
Bedrooms
Primary Suite/Retreat
Bathrooms
Granite, Primary - Tub, Other, Shower(s) over Tub(s), Stall Shower, Stone, Tile, Window
Kitchen
Countertop - Concrete, Countertop - Granite, Countertop - Stone, Island, Island with Sink, Kitchen/Family Room Combo, Pantry, Pantry Cabinet
Appliances
Dishwasher, Garbage Disposal, Microwave, Oven - Built-In, Oven - Gas, Oven Range - Built-In, Gas, Refrigerator, Wine Refrigerator
Dining Room
Formal Dining Room
Fireplace
Living Room, Stone
Flooring
Other, Stone, Tile
Laundry
Cabinets, In Laundry Room, Laundry - Yes, Laundry Area, Tub / Sink
Cooling
Central Forced Air
Heating
Central Forced Air, Fireplace, Radiant Floors
Exterior Features
Roof
Composition
Foundation
Slab
Pool
Pool - No
Style
Custom, Luxury, Traditional
Parking, School, and Other Information
Garage/Parking
Attached Garage, Covered Parking, Facing Front, Golf Cart, Side By Side, Tandem Parking, Garage: 5 Car(s)
Sewer
Public Sewer
Water
Public
HOA Fee
$72
HOA Fee Frequency
Monthly
Complex Amenities
None
Unit Information
| # Buildings | # Leased Units | # Total Units |
|---|---|---|
| 0 | – | – |
Neighborhood: Around This Home
Neighborhood: Local Demographics
Market Trends Charts
Nearby Homes for Sale
3572 Southridge Dr is a Single Family Residence in Santa Rosa, CA 95403. This 3,075 square foot property sits on a 0.263 Acres Lot and features 4 bedrooms & 4 full bathrooms. It is currently priced at $1,997,000 and was built in 2025. This address can also be written as 3572 Southridge Dr, Santa Rosa, CA 95403.
©2025 Bay Area Real Estate Information Services, Inc. All rights reserved. All data, including all measurements and calculations of area, is obtained from various sources and has not been, and will not be, verified by broker or MLS. All information should be independently reviewed and verified for accuracy. Properties may or may not be listed by the office/agent presenting the information. Information provided is for personal, non-commercial use by the viewer and may not be redistributed without explicit authorization from Bay Area Real Estate Information Services, Inc.
Presently MLSListings.com displays Active, Contingent, Pending, and Recently Sold listings. Recently Sold listings are properties which were sold within the last three years. After that period listings are no longer displayed in MLSListings.com. Pending listings are properties under contract and no longer available for sale. Contingent listings are properties where there is an accepted offer, and seller may be seeking back-up offers. Active listings are available for sale.
This listing information is up-to-date as of July 16, 2025. For the most current information, please contact Logan Adams, (707) 477-0009
